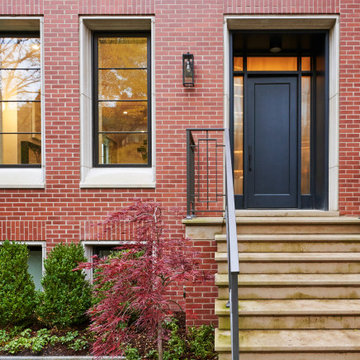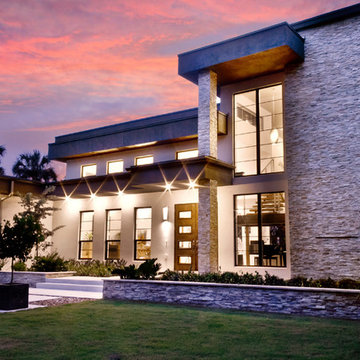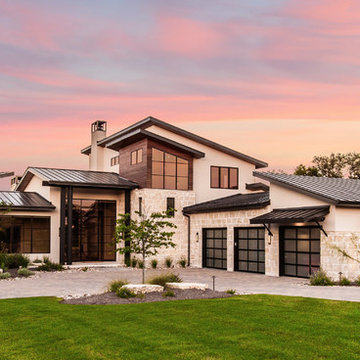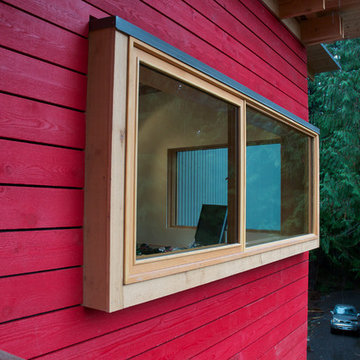Rosa Moderne Häuser Ideen und Design
Suche verfeinern:
Budget
Sortieren nach:Heute beliebt
1 – 20 von 291 Fotos
1 von 3

Cesar Rubio
Mittelgroßes, Dreistöckiges Modernes Containerhaus mit Putzfassade, Flachdach, Blechdach und pinker Fassadenfarbe in San Francisco
Mittelgroßes, Dreistöckiges Modernes Containerhaus mit Putzfassade, Flachdach, Blechdach und pinker Fassadenfarbe in San Francisco
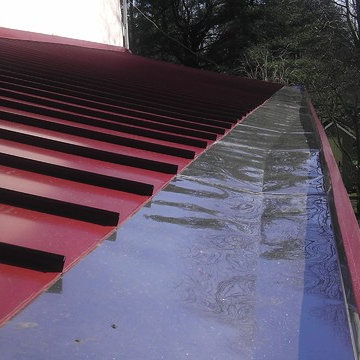
Custom Built Yankee Gutter in Stainless Steel by Global Home Improvement
Modernes Haus in Sonstige
Modernes Haus in Sonstige
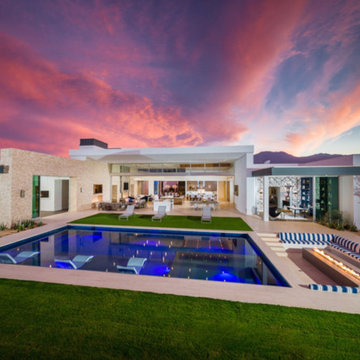
Großes, Einstöckiges Modernes Einfamilienhaus mit Mix-Fassade, bunter Fassadenfarbe und Flachdach in Los Angeles
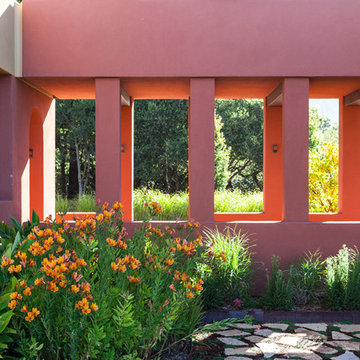
Corralitos, Watsonville, CA
Louie Leu Architect, Inc. collaborated in the role of Executive Architect on a custom home in Corralitas, CA, designed by Italian Architect, Aldo Andreoli.
Located just south of Santa Cruz, California, the site offers a great view of the Monterey Bay. Inspired by the traditional 'Casali' of Tuscany, the house is designed to incorporate separate elements connected to each other, in order to create the feeling of a village. The house incorporates sustainable and energy efficient criteria, such as 'passive-solar' orientation and high thermal and acoustic insulation. The interior will include natural finishes like clay plaster, natural stone and organic paint. The design includes solar panels, radiant heating and an overall healthy green approach.
Photography by Marco Ricca.
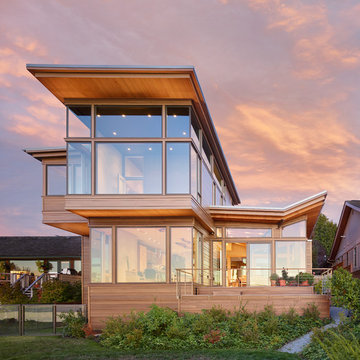
The house exterior is composed of two different patterns of wood siding. The closely spaced T&G siding is for the upper portion of the house, while the more broadly spaced channel siding is used at the base of the house. The house overlooks Puget Sound.
Read More Here:
http://www.houzz.com/ideabooks/55328448/list/houzz-tour-pacific-northwest-landscape-inspires-a-seattle-home
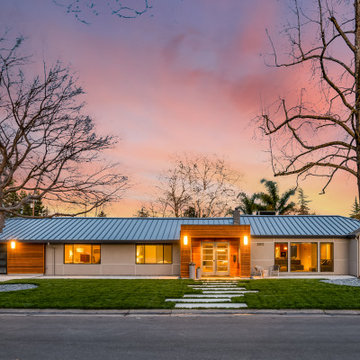
Großes, Einstöckiges Modernes Einfamilienhaus mit Putzfassade, grauer Fassadenfarbe, Blechdach und grauem Dach in Sacramento

Mittelgroßes, Zweistöckiges Modernes Einfamilienhaus mit Mix-Fassade, weißer Fassadenfarbe und Flachdach in Portland
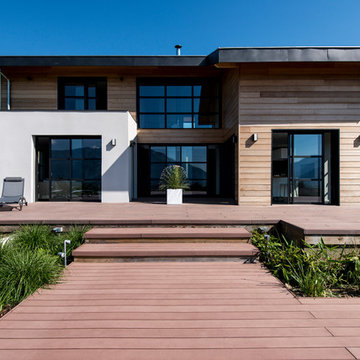
copyright:
Urope/Ec(H)ome
Großes, Zweistöckiges Modernes Haus mit Mix-Fassade, brauner Fassadenfarbe und Flachdach in Grenoble
Großes, Zweistöckiges Modernes Haus mit Mix-Fassade, brauner Fassadenfarbe und Flachdach in Grenoble
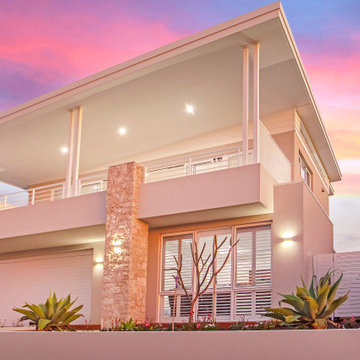
Großes, Zweistöckiges Modernes Einfamilienhaus mit weißer Fassadenfarbe und Flachdach in Perth

A stunning 16th Century listed Queen Anne Manor House with contemporary Sky-Frame extension which features stunning Janey Butler Interiors design and style throughout. The fabulous contemporary zinc and glass extension with its 3 metre high sliding Sky-Frame windows allows for incredible views across the newly created garden towards the newly built Oak and Glass Gym & Garage building. When fully open the space achieves incredible indoor-outdoor contemporary living. A wonderful real life luxury home project designed, built and completed by Riba Llama Architects & Janey Butler Interiors of the Llama Group of Design companies.
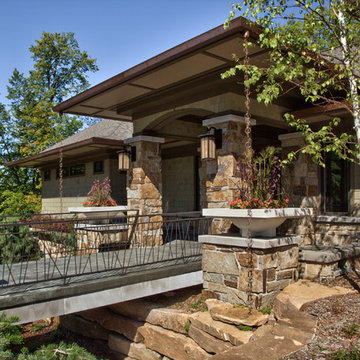
Saari & Forrai Photography
Briarwood II Construction
Dreistöckiges, Großes Modernes Einfamilienhaus mit beiger Fassadenfarbe, Satteldach, Schindeldach und Mix-Fassade in Minneapolis
Dreistöckiges, Großes Modernes Einfamilienhaus mit beiger Fassadenfarbe, Satteldach, Schindeldach und Mix-Fassade in Minneapolis

Our latest project completed 2019.
8,600 Sqft work of art! 3 floors including 2,200 sqft of basement, temperature controlled wine cellar, full basketball court, outdoor barbecue, herb garden and more. Fine craftsmanship and attention to details.
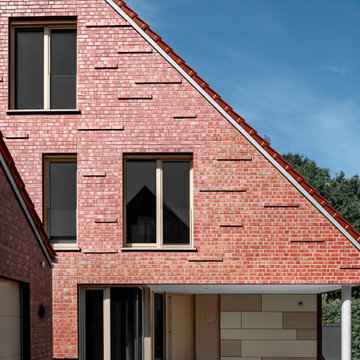
Da das Grundstück diagonal erschlossen wird, stößt die Zuwegung diagonal auf den Hauskörper. Diese Diagonale wird im Grundriss aufgenommen und bildet so interessante Raumzuschnitte.
Rosa Moderne Häuser Ideen und Design
1

