Rosa Wohnküchen Ideen und Design
Sortieren nach:Heute beliebt
141 – 160 von 298 Fotos
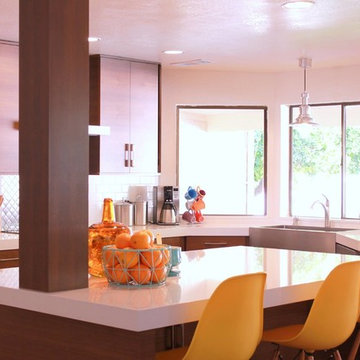
Overall view of Kitchen - Cabinets are Shiloh in horizontal quart cut walnut.
Designed by: Elyssa Mock
Mittelgroße Mid-Century Wohnküche in U-Form mit flächenbündigen Schrankfronten, Quarzwerkstein-Arbeitsplatte, Küchengeräten aus Edelstahl, Kücheninsel, hellbraunen Holzschränken, Küchenrückwand in Weiß, Unterbauwaschbecken, Rückwand aus Metrofliesen und Keramikboden in Phoenix
Mittelgroße Mid-Century Wohnküche in U-Form mit flächenbündigen Schrankfronten, Quarzwerkstein-Arbeitsplatte, Küchengeräten aus Edelstahl, Kücheninsel, hellbraunen Holzschränken, Küchenrückwand in Weiß, Unterbauwaschbecken, Rückwand aus Metrofliesen und Keramikboden in Phoenix
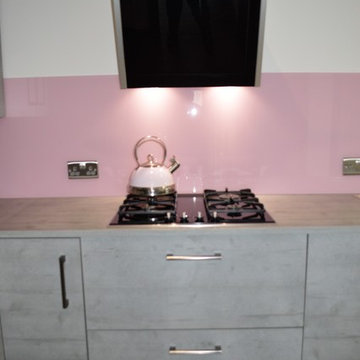
Contemporary styled kitchen in recently refurbished 1960's style bungalow.
Design features textured concrete effect slab style units with matching bespoke laminate worktops, gloss graphite grey tall housings and full height baby pink toughened glass splash backs and window sill.
All appliances with the exception of the cooking appliances are integrated, a wall mounted boiler is also concealed on the far wall.
A breakfast bar with seating adds essential preparation/serving space and separates the kitchen from the dining area.
Matching doors were made to replace the original pantry and airing cupboard doors.
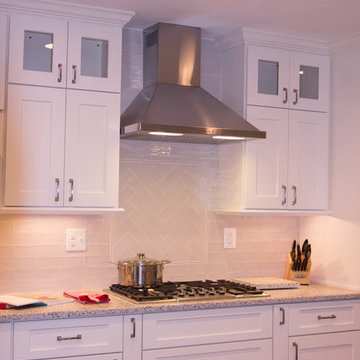
Einzeilige Klassische Wohnküche mit Unterbauwaschbecken, Schrankfronten im Shaker-Stil, weißen Schränken, Granit-Arbeitsplatte, Küchenrückwand in Weiß, Rückwand aus Keramikfliesen, Küchengeräten aus Edelstahl, dunklem Holzboden und Kücheninsel in Washington, D.C.
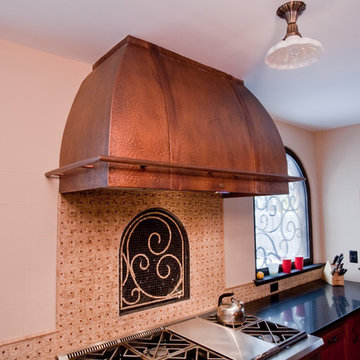
This spacious, yet extremely friendly and inviting home lacked a kitchen with personality and functionality for this growing family and their desire to entertain others. The goal for this renovation was to provide for new and larger appliances, maintain views to the rear yard, and provide family seating space within the kitchen.
The home’s existing exterior architecture provides references reminiscent Italian villas with terra cotta clay tile roofing, half-round steel windows and ornate stonework. The interior evokes similar images through the use of warm earth tone wall colors, hardwood floors, wrought-iron railings and plastered walls.
The home’s existing pallet of aged materials and their warm earth tones was reinforced with the selection of new finish materials such as: red brick, limestone veneer, linoleum flooring, African-mahogany cabinets, quartz perimeter countertops, copper sinks, exhaust hood and island counter, and oil-rubbed bronze hardware and fixtures. Because matching the exterior brick veneer was no longer a possibility, the combination of limestone veneer and copper sheet metal was selected for the new exterior; both being chosen for their warmth and timeless character. In addition, new hand-crafted wrought-iron doors and windows with energy-efficient insulated glass and ornate scrollwork were chosen in lieu of wood or clad-wood windows to replicate the home’s original steel and leaded-glass windows.
With time (and some patina), this inviting kitchen addition will blur the lines between “old” and “new.”
Project description written by Lee Constantine, Constantine Design Group.
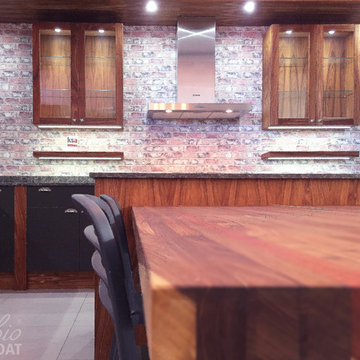
Rubio Monocoat was used on various displays of ProReno kitchens. The displays included a wooden kitchen which was finished with RMC Oil Plus 2C. Rubio Monocoat is eco-friendly. Rubio Monocoat has a 0% VOC rating and is food & toy safe certified product to use in restaurants, kitchens and any domestic or commercial environment.
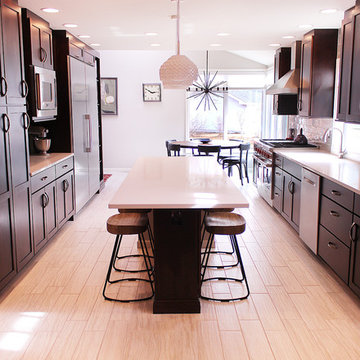
Zweizeilige, Große Moderne Wohnküche mit Unterbauwaschbecken, Schrankfronten mit vertiefter Füllung, schwarzen Schränken, Küchenrückwand in Weiß, Küchengeräten aus Edelstahl, hellem Holzboden und Kücheninsel in Sonstige
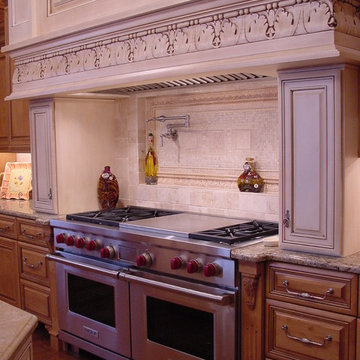
Custom Decorative Hood Surround
Große Klassische Wohnküche in U-Form mit Unterbauwaschbecken, profilierten Schrankfronten, weißen Schränken, Granit-Arbeitsplatte, Küchenrückwand in Beige, Rückwand aus Keramikfliesen, Elektrogeräten mit Frontblende, braunem Holzboden und zwei Kücheninseln in St. Louis
Große Klassische Wohnküche in U-Form mit Unterbauwaschbecken, profilierten Schrankfronten, weißen Schränken, Granit-Arbeitsplatte, Küchenrückwand in Beige, Rückwand aus Keramikfliesen, Elektrogeräten mit Frontblende, braunem Holzboden und zwei Kücheninseln in St. Louis
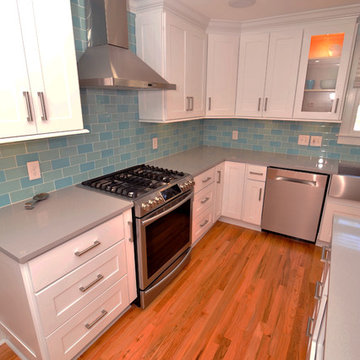
Kitchen Remodel
Mittelgroße Moderne Wohnküche in L-Form mit Landhausspüle, Schrankfronten im Shaker-Stil, weißen Schränken, Quarzwerkstein-Arbeitsplatte, Küchenrückwand in Blau, Rückwand aus Glasfliesen, Küchengeräten aus Edelstahl, hellem Holzboden und Kücheninsel in Atlanta
Mittelgroße Moderne Wohnküche in L-Form mit Landhausspüle, Schrankfronten im Shaker-Stil, weißen Schränken, Quarzwerkstein-Arbeitsplatte, Küchenrückwand in Blau, Rückwand aus Glasfliesen, Küchengeräten aus Edelstahl, hellem Holzboden und Kücheninsel in Atlanta
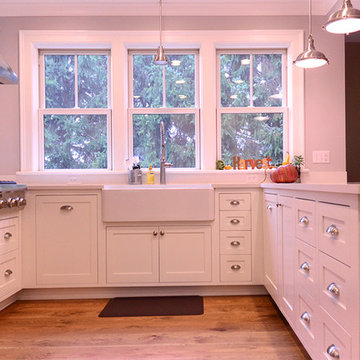
R. Lytel
Country Wohnküche mit Landhausspüle, Schrankfronten im Shaker-Stil, weißen Schränken, Quarzwerkstein-Arbeitsplatte, Küchenrückwand in Weiß, Rückwand aus Keramikfliesen und Küchengeräten aus Edelstahl in New York
Country Wohnküche mit Landhausspüle, Schrankfronten im Shaker-Stil, weißen Schränken, Quarzwerkstein-Arbeitsplatte, Küchenrückwand in Weiß, Rückwand aus Keramikfliesen und Küchengeräten aus Edelstahl in New York
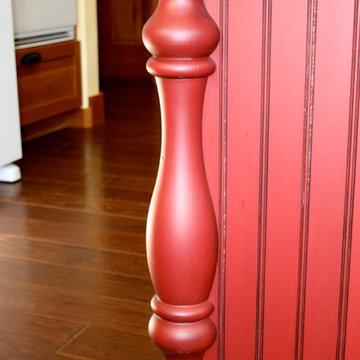
Cassidy Berg
Große Klassische Wohnküche in U-Form mit Unterbauwaschbecken, Schrankfronten im Shaker-Stil, hellen Holzschränken, Granit-Arbeitsplatte, Küchenrückwand in Beige, Rückwand aus Keramikfliesen, weißen Elektrogeräten, braunem Holzboden und Kücheninsel in Sacramento
Große Klassische Wohnküche in U-Form mit Unterbauwaschbecken, Schrankfronten im Shaker-Stil, hellen Holzschränken, Granit-Arbeitsplatte, Küchenrückwand in Beige, Rückwand aus Keramikfliesen, weißen Elektrogeräten, braunem Holzboden und Kücheninsel in Sacramento
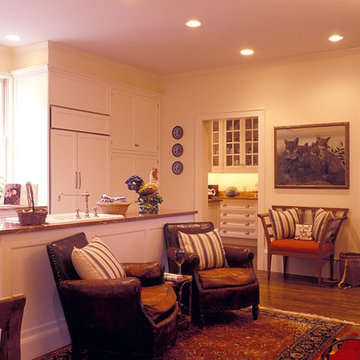
Klassische Wohnküche mit Unterbauwaschbecken, Schrankfronten mit vertiefter Füllung, weißen Schränken, Granit-Arbeitsplatte und Küchengeräten aus Edelstahl in New York
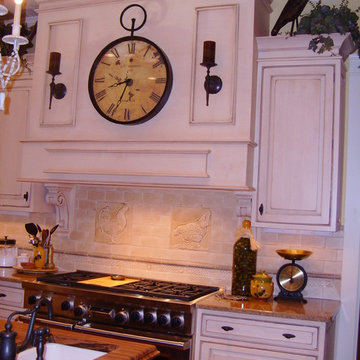
This hood was designed completely around the clock.
Große Klassische Wohnküche mit Unterbauwaschbecken, Kassettenfronten, weißen Schränken, Granit-Arbeitsplatte, Küchenrückwand in Weiß, Rückwand aus Metrofliesen, Elektrogeräten mit Frontblende, braunem Holzboden und Kücheninsel in Birmingham
Große Klassische Wohnküche mit Unterbauwaschbecken, Kassettenfronten, weißen Schränken, Granit-Arbeitsplatte, Küchenrückwand in Weiß, Rückwand aus Metrofliesen, Elektrogeräten mit Frontblende, braunem Holzboden und Kücheninsel in Birmingham
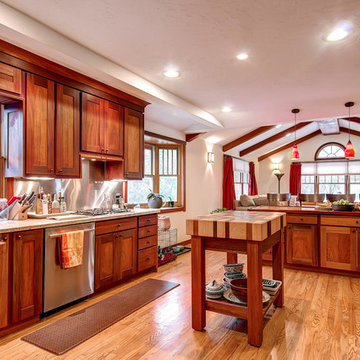
This is a kitchen with a stainless steel backsplash behind the gas range, a butcher block island and walnut cabinetry.
Große Rustikale Wohnküche in L-Form mit Unterbauwaschbecken, flächenbündigen Schrankfronten, hellbraunen Holzschränken, Quarzwerkstein-Arbeitsplatte, Küchengeräten aus Edelstahl, hellem Holzboden und Kücheninsel in Denver
Große Rustikale Wohnküche in L-Form mit Unterbauwaschbecken, flächenbündigen Schrankfronten, hellbraunen Holzschränken, Quarzwerkstein-Arbeitsplatte, Küchengeräten aus Edelstahl, hellem Holzboden und Kücheninsel in Denver
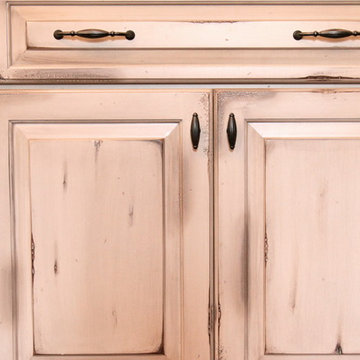
Ellie Odom Photography
Große Landhaus Wohnküche mit Unterbauwaschbecken, profilierten Schrankfronten, Schränken im Used-Look, Quarzwerkstein-Arbeitsplatte, Küchenrückwand in Beige, Rückwand aus Porzellanfliesen, schwarzen Elektrogeräten und Kücheninsel in Nashville
Große Landhaus Wohnküche mit Unterbauwaschbecken, profilierten Schrankfronten, Schränken im Used-Look, Quarzwerkstein-Arbeitsplatte, Küchenrückwand in Beige, Rückwand aus Porzellanfliesen, schwarzen Elektrogeräten und Kücheninsel in Nashville
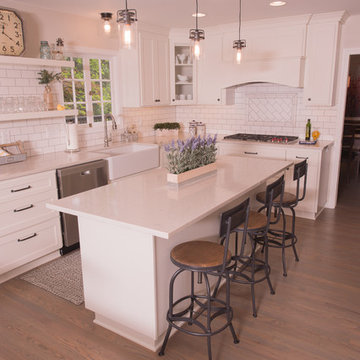
Große Klassische Wohnküche in U-Form mit Landhausspüle, Schrankfronten im Shaker-Stil, weißen Schränken, Mineralwerkstoff-Arbeitsplatte, Küchenrückwand in Weiß, Rückwand aus Metrofliesen, Küchengeräten aus Edelstahl, hellem Holzboden, Kücheninsel und braunem Boden in Portland
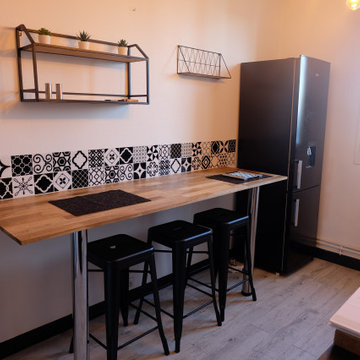
Ajout d'un espace lave vaisselle et micro-ondes et d'un coin repas
Einzeilige, Kleine Moderne Wohnküche mit flächenbündigen Schrankfronten, schwarzen Schränken, Arbeitsplatte aus Holz, Küchenrückwand in Schwarz, Rückwand aus Mosaikfliesen, schwarzen Elektrogeräten, Vinylboden, grauem Boden und beiger Arbeitsplatte in Rennes
Einzeilige, Kleine Moderne Wohnküche mit flächenbündigen Schrankfronten, schwarzen Schränken, Arbeitsplatte aus Holz, Küchenrückwand in Schwarz, Rückwand aus Mosaikfliesen, schwarzen Elektrogeräten, Vinylboden, grauem Boden und beiger Arbeitsplatte in Rennes
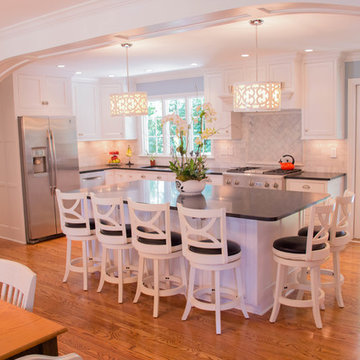
It's hard to believe that this stunning kitchen was at one time, half this size! We removed a supporting wall, installed a header, and trimmed out the cased opening to give this kitchen in Maryhill Estates a major update.
Optical Prime Photography
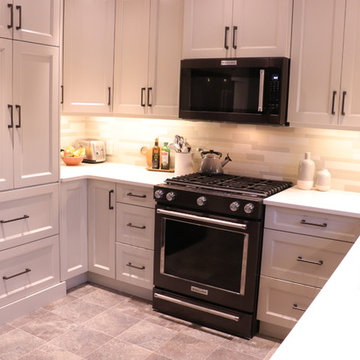
Cabinets Provided by Westridge Cabinets.
Doorstyle: Denton 3.
Species: Perimeter - Paint grade HWD; Island - Maple
Colour: Perimeter - Slate; Island - Mattrone
Countertops provided by PF Custom Countertops
Hanstone Quartz - Empress
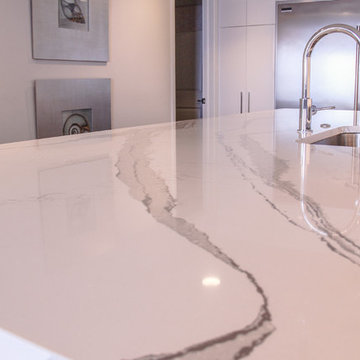
Kitchen remodeling project where the homeowners elected to upgrade their kitchen to a more modern look. The cabinet boxes are Bridgewood frameless and the doors are Northern Contours Level Series in Acrylic White.
The upper cabinets are all push to open.
The kitchen countertop was done in a 3” thick Cambria quartz done in Britanicca and the island legs have 3” waterfall legs.
The bar area was done in Northern Contours acrylic and the glass shelves are backlit with LED’s so the shelf illuminates.
Some other special features that were done with this remodel is a butler’s pantry, ice machine, microwave drawer and a full height quartz backsplash.
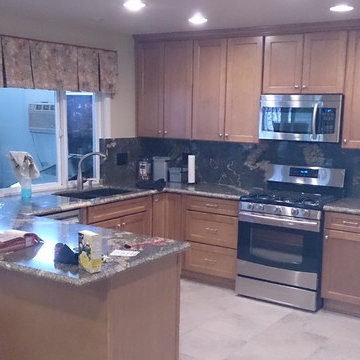
JDS
Mittelgroße Moderne Wohnküche ohne Insel in U-Form mit Unterbauwaschbecken, Schrankfronten im Shaker-Stil, hellen Holzschränken, Granit-Arbeitsplatte, Küchenrückwand in Schwarz, Rückwand aus Stein, Küchengeräten aus Edelstahl, Porzellan-Bodenfliesen, beigem Boden und schwarzer Arbeitsplatte in Orange County
Mittelgroße Moderne Wohnküche ohne Insel in U-Form mit Unterbauwaschbecken, Schrankfronten im Shaker-Stil, hellen Holzschränken, Granit-Arbeitsplatte, Küchenrückwand in Schwarz, Rückwand aus Stein, Küchengeräten aus Edelstahl, Porzellan-Bodenfliesen, beigem Boden und schwarzer Arbeitsplatte in Orange County
Rosa Wohnküchen Ideen und Design
8