Rote Arbeitszimmer ohne Kamin Ideen und Design
Suche verfeinern:
Budget
Sortieren nach:Heute beliebt
1 – 20 von 361 Fotos
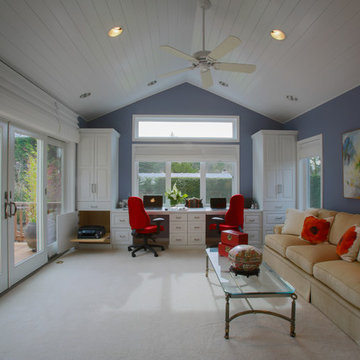
The reading room was designed with a his and her desk which purposely was positioned in that part of the room so I could specify a large window which would allow them to view their beautiful gardens while on their computers. The desk has a pull-out shelf to hold their printer, which when not in use is hidden behind a cabinet door. The double sliding french doors allow them easy access to their large deck. Both ceilings in the addition were designed with cathedral ceiling with tongue and groove white paneled ceilings, and Casablanca fans to keep the spaces cool.

This home showcases a joyful palette with printed upholstery, bright pops of color, and unexpected design elements. It's all about balancing style with functionality as each piece of decor serves an aesthetic and practical purpose.
---
Project designed by Pasadena interior design studio Amy Peltier Interior Design & Home. They serve Pasadena, Bradbury, South Pasadena, San Marino, La Canada Flintridge, Altadena, Monrovia, Sierra Madre, Los Angeles, as well as surrounding areas.
For more about Amy Peltier Interior Design & Home, click here: https://peltierinteriors.com/
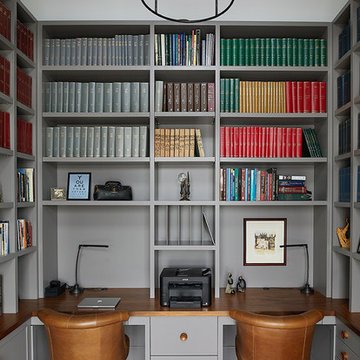
Klassisches Arbeitszimmer ohne Kamin mit dunklem Holzboden, Einbau-Schreibtisch, braunem Boden, Arbeitsplatz und grauer Wandfarbe in Grand Rapids
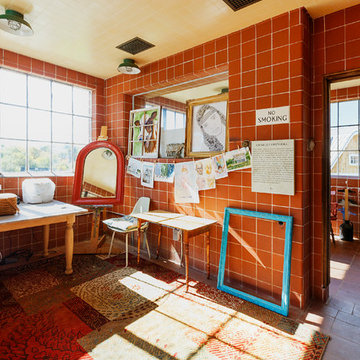
Creamery turned into Art Studio
Mittelgroßes Landhausstil Nähzimmer ohne Kamin mit roter Wandfarbe, Terrakottaboden, freistehendem Schreibtisch und rotem Boden in Boston
Mittelgroßes Landhausstil Nähzimmer ohne Kamin mit roter Wandfarbe, Terrakottaboden, freistehendem Schreibtisch und rotem Boden in Boston
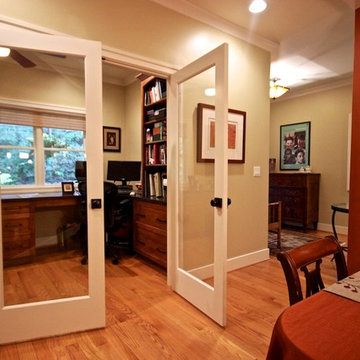
Kleines Uriges Arbeitszimmer ohne Kamin mit Arbeitsplatz, beiger Wandfarbe, braunem Holzboden und Einbau-Schreibtisch in Detroit

Camp Wobegon is a nostalgic waterfront retreat for a multi-generational family. The home's name pays homage to a radio show the homeowner listened to when he was a child in Minnesota. Throughout the home, there are nods to the sentimental past paired with modern features of today.
The five-story home sits on Round Lake in Charlevoix with a beautiful view of the yacht basin and historic downtown area. Each story of the home is devoted to a theme, such as family, grandkids, and wellness. The different stories boast standout features from an in-home fitness center complete with his and her locker rooms to a movie theater and a grandkids' getaway with murphy beds. The kids' library highlights an upper dome with a hand-painted welcome to the home's visitors.
Throughout Camp Wobegon, the custom finishes are apparent. The entire home features radius drywall, eliminating any harsh corners. Masons carefully crafted two fireplaces for an authentic touch. In the great room, there are hand constructed dark walnut beams that intrigue and awe anyone who enters the space. Birchwood artisans and select Allenboss carpenters built and assembled the grand beams in the home.
Perhaps the most unique room in the home is the exceptional dark walnut study. It exudes craftsmanship through the intricate woodwork. The floor, cabinetry, and ceiling were crafted with care by Birchwood carpenters. When you enter the study, you can smell the rich walnut. The room is a nod to the homeowner's father, who was a carpenter himself.
The custom details don't stop on the interior. As you walk through 26-foot NanoLock doors, you're greeted by an endless pool and a showstopping view of Round Lake. Moving to the front of the home, it's easy to admire the two copper domes that sit atop the roof. Yellow cedar siding and painted cedar railing complement the eye-catching domes.
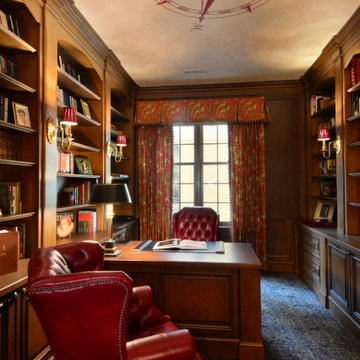
A gorgeous home office adorned in elegant woods and unique patterns and textiles. Red leathers look extremely posh while the blue and white patterned carpet nod to our client's British style. Other details that make this look complete are the patterned window treatments, carefully decorated built-in shelves, and of course, the compass mural on the ceiling.
Designed by Michelle Yorke Interiors who also serves Seattle as well as Seattle's Eastside suburbs from Mercer Island all the way through Cle Elum.
For more about Michelle Yorke, click here: https://michelleyorkedesign.com/
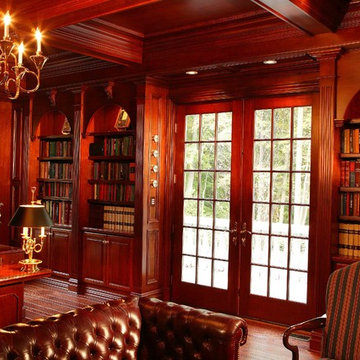
The commission consisted of the design of a new English Manor House on a secluded 24 acre plot of
land. The property included water features, rolling grass areas at the front and a steep section of woods
at the rear. The project required the procurement of permits from the New Jersey Department of
Environmental Conservation and a variance from the Mendham Zoning Board of Appeals.
The stately Colonial Manor is entirely clad in Pennsylvania stone, has slate roofs, copper gutters and
leaders, and lavish interior finishes. It comprises six Bedroom Suites, each with its own Bathroom, plus
an apartment over the garages, and eight garage bays. The house was designed with energy efficiency
in mind, and incorporates the highest R-value insulation throughout, low-E, argon-filled insulating
windows and patio doors, a geothermal HVAC system, and energy-efficient appliances.
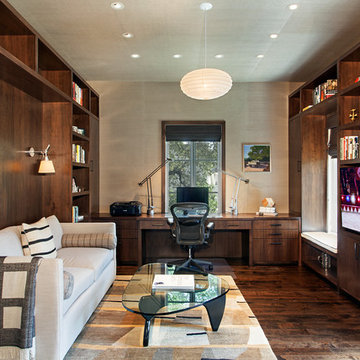
Tommy Kile
Großes Modernes Arbeitszimmer ohne Kamin mit beiger Wandfarbe, dunklem Holzboden, Einbau-Schreibtisch und braunem Boden in Austin
Großes Modernes Arbeitszimmer ohne Kamin mit beiger Wandfarbe, dunklem Holzboden, Einbau-Schreibtisch und braunem Boden in Austin
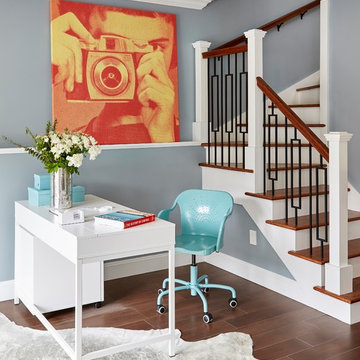
Klassisches Arbeitszimmer ohne Kamin mit blauer Wandfarbe, freistehendem Schreibtisch, Porzellan-Bodenfliesen und braunem Boden in San Francisco
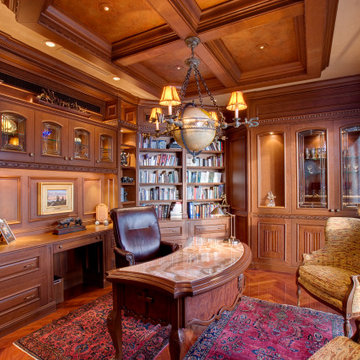
Klassisches Arbeitszimmer ohne Kamin mit Arbeitsplatz, brauner Wandfarbe, braunem Holzboden, freistehendem Schreibtisch und braunem Boden in Sonstige

An old outdated barn transformed into a Pottery Barn-inspired space, blending vintage charm with modern elegance.
Mittelgroßes Landhaus Arbeitszimmer ohne Kamin mit Studio, weißer Wandfarbe, Betonboden, freistehendem Schreibtisch, freigelegten Dachbalken und Holzdielenwänden in Philadelphia
Mittelgroßes Landhaus Arbeitszimmer ohne Kamin mit Studio, weißer Wandfarbe, Betonboden, freistehendem Schreibtisch, freigelegten Dachbalken und Holzdielenwänden in Philadelphia
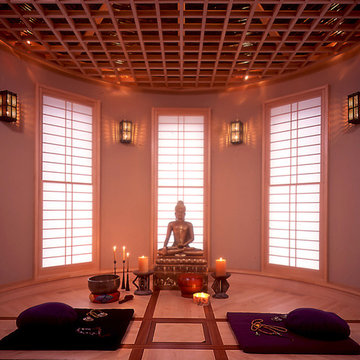
Mittelgroßes Modernes Arbeitszimmer ohne Kamin mit beiger Wandfarbe, Keramikboden und beigem Boden in Sonstige
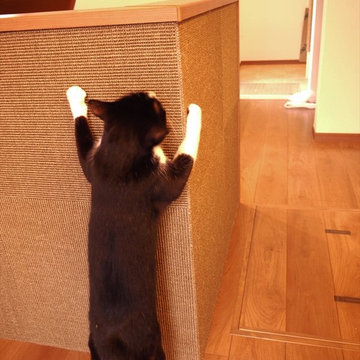
リビングの一角に作った奥様のワークスペース。
間仕切りの腰壁にサイザル麻タイルを貼り、3匹の猫たちが思う存分爪を砥げるようにした。
こちらも工事が終わるとすぐに嬉しそうに爪を砥ぎ始めた。
この大爪とぎを作って以降、家具や壁紙など他の場所で爪を砥がれる被害が無くなった。施工後5年以上経ってもこの爪とぎは健在である。
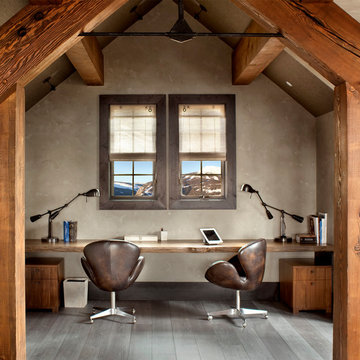
Gibeon Photography
Uriges Arbeitszimmer ohne Kamin mit dunklem Holzboden, Einbau-Schreibtisch und grauer Wandfarbe in Sonstige
Uriges Arbeitszimmer ohne Kamin mit dunklem Holzboden, Einbau-Schreibtisch und grauer Wandfarbe in Sonstige
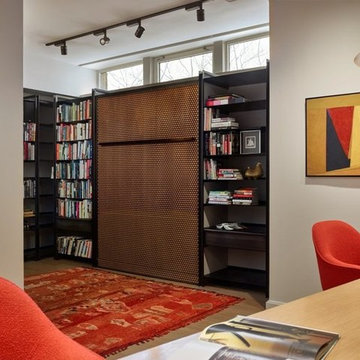
Mittelgroßes Modernes Arbeitszimmer ohne Kamin mit Arbeitsplatz, beiger Wandfarbe, braunem Holzboden, Einbau-Schreibtisch und beigem Boden in New York
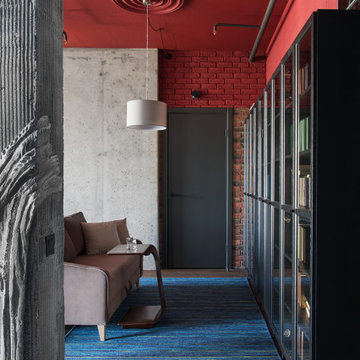
Mittelgroßes Industrial Arbeitszimmer ohne Kamin mit Arbeitsplatz, roter Wandfarbe, dunklem Holzboden, freistehendem Schreibtisch, braunem Boden und Ziegelwänden in Moskau
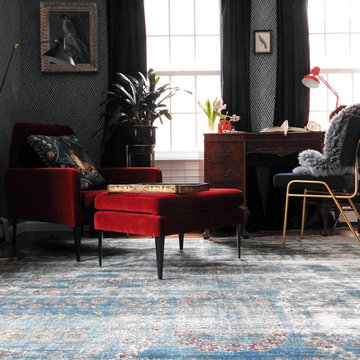
Mittelgroßes Klassisches Arbeitszimmer ohne Kamin mit grauer Wandfarbe, braunem Holzboden, braunem Boden und freistehendem Schreibtisch in New York
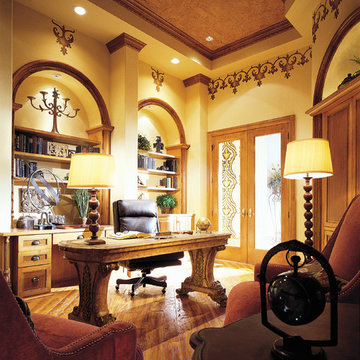
Study. The Sater Design Collection's luxury, Tuscan home plan "Fiorentino" (Plan #6910). saterdesign.com
Großes Mediterranes Arbeitszimmer ohne Kamin mit Arbeitsplatz, braunem Holzboden, freistehendem Schreibtisch und gelber Wandfarbe in Miami
Großes Mediterranes Arbeitszimmer ohne Kamin mit Arbeitsplatz, braunem Holzboden, freistehendem Schreibtisch und gelber Wandfarbe in Miami
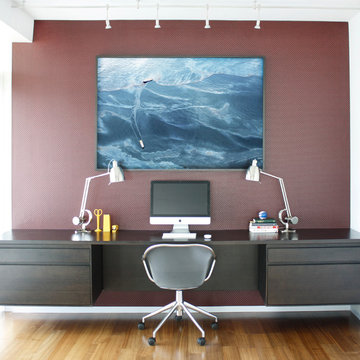
Mittelgroßes Modernes Arbeitszimmer ohne Kamin mit Arbeitsplatz, weißer Wandfarbe, braunem Holzboden und Einbau-Schreibtisch in Chicago
Rote Arbeitszimmer ohne Kamin Ideen und Design
1