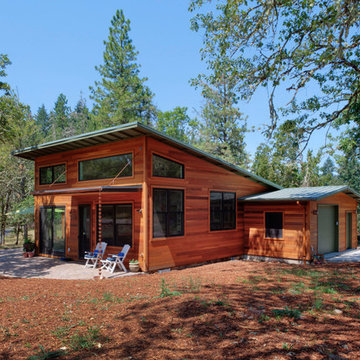Einstöckige Häuser mit roter Fassadenfarbe Ideen und Design
Suche verfeinern:
Budget
Sortieren nach:Heute beliebt
1 – 20 von 2.991 Fotos
1 von 3

Built from the ground up on 80 acres outside Dallas, Oregon, this new modern ranch house is a balanced blend of natural and industrial elements. The custom home beautifully combines various materials, unique lines and angles, and attractive finishes throughout. The property owners wanted to create a living space with a strong indoor-outdoor connection. We integrated built-in sky lights, floor-to-ceiling windows and vaulted ceilings to attract ample, natural lighting. The master bathroom is spacious and features an open shower room with soaking tub and natural pebble tiling. There is custom-built cabinetry throughout the home, including extensive closet space, library shelving, and floating side tables in the master bedroom. The home flows easily from one room to the next and features a covered walkway between the garage and house. One of our favorite features in the home is the two-sided fireplace – one side facing the living room and the other facing the outdoor space. In addition to the fireplace, the homeowners can enjoy an outdoor living space including a seating area, in-ground fire pit and soaking tub.
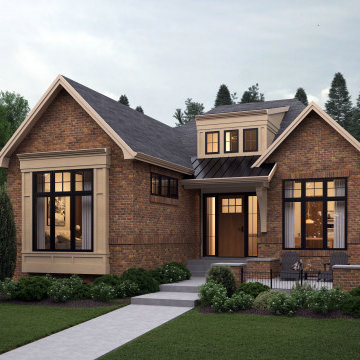
Mittelgroßes, Einstöckiges Klassisches Einfamilienhaus mit Backsteinfassade, roter Fassadenfarbe, Satteldach und Misch-Dachdeckung in Calgary
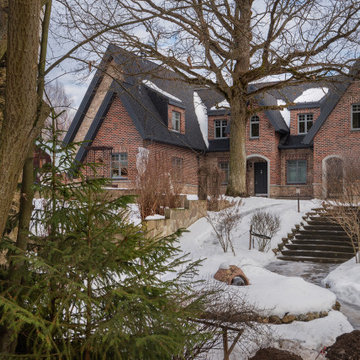
Загородный гостевой дом 420м2 с жилым мансардным этажом. Построен по каркасной технологии на плите УШП. В отделке фасада дома применялись плитка и натуральный камень. Кровля мягкая черепица. Окна из дерева
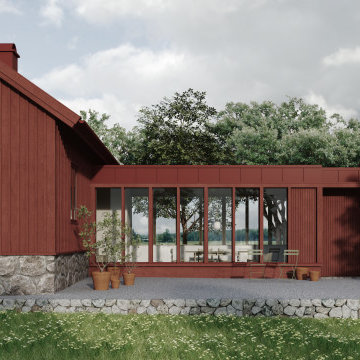
Renovering av mindre, förfallen gård.
Ursprungligen två separata byggnader som sammanlänkas med ny byggnadskropp som innehåller entré och kök.
Mittelgroßes, Einstöckiges Skandinavisches Haus mit roter Fassadenfarbe in Göteborg
Mittelgroßes, Einstöckiges Skandinavisches Haus mit roter Fassadenfarbe in Göteborg
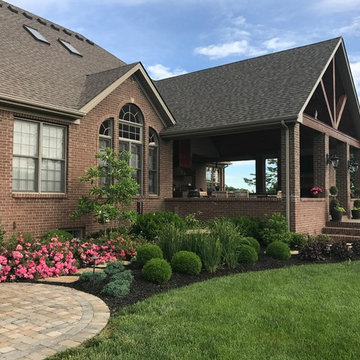
Großes, Einstöckiges Klassisches Einfamilienhaus mit Backsteinfassade, roter Fassadenfarbe, Satteldach und Schindeldach in Sonstige
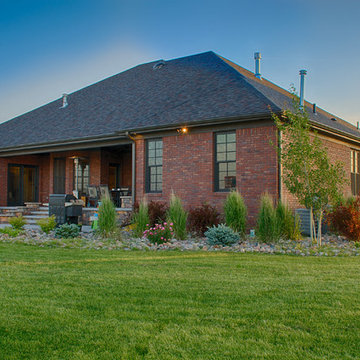
Mittelgroßes, Einstöckiges Klassisches Einfamilienhaus mit Walmdach, Schindeldach, Backsteinfassade und roter Fassadenfarbe in Denver
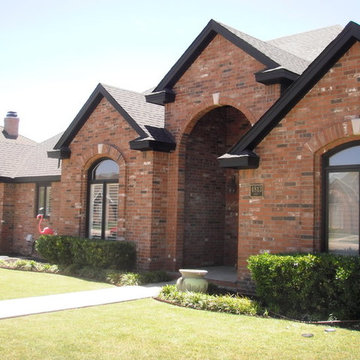
Einstöckiges, Mittelgroßes Klassisches Haus mit Backsteinfassade und roter Fassadenfarbe in Dallas

Kleine, Einstöckige Urige Holzfassade Haus mit roter Fassadenfarbe in Seattle
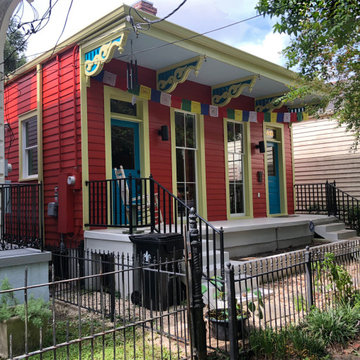
Mittelgroßes, Einstöckiges Klassisches Einfamilienhaus mit Mix-Fassade und roter Fassadenfarbe in New Orleans
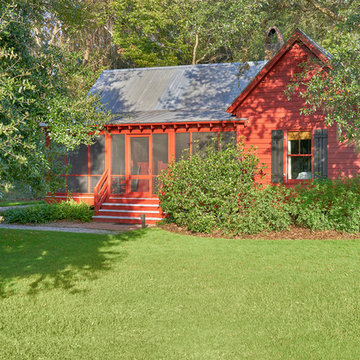
Tom Jenkins
Mittelgroßes, Einstöckiges Klassisches Haus mit roter Fassadenfarbe, Satteldach und Blechdach
Mittelgroßes, Einstöckiges Klassisches Haus mit roter Fassadenfarbe, Satteldach und Blechdach
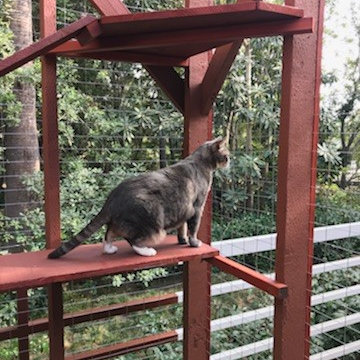
Our client reached out to Finesse, Inc. looking for a pet sanctuary for their two cats. A design was created to allow the fur-babies to enter and exit without the assistance of their humans. A cat door was placed an the exterior wall and a 30" x 80" door was added so that family can enjoy the beautiful outdoors together. A pet friendly turf, designed especially with paw consideration, was selected and installed. The enclosure was built as a "stand alone" structure and can be easily dismantled and transferred in the event of a move in the future.
Rob Kramig, Los Angeles
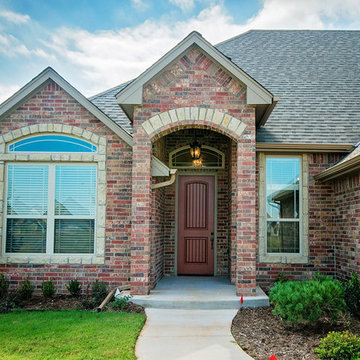
6312 NW 155th St., Edmond, OK | Deer Creek Village
Großes, Einstöckiges Klassisches Haus mit Backsteinfassade, roter Fassadenfarbe und Satteldach in Oklahoma City
Großes, Einstöckiges Klassisches Haus mit Backsteinfassade, roter Fassadenfarbe und Satteldach in Oklahoma City
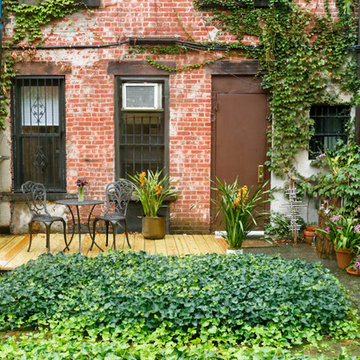
Exterior space is rare in the city. Create a private oasis by creating a small decking platform. A small iron bistro is perfect for your early morning coffee.
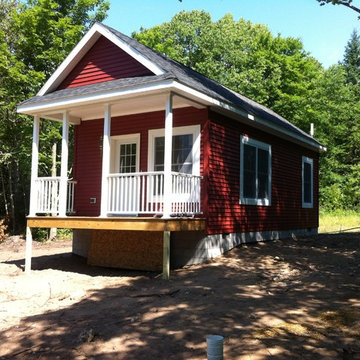
This tiny home is sure to impress as it is so cute from top to bottom! We love the tiny home purpose and were so excited to build one.
Kleines, Einstöckiges Klassisches Haus mit Vinylfassade und roter Fassadenfarbe in Detroit
Kleines, Einstöckiges Klassisches Haus mit Vinylfassade und roter Fassadenfarbe in Detroit
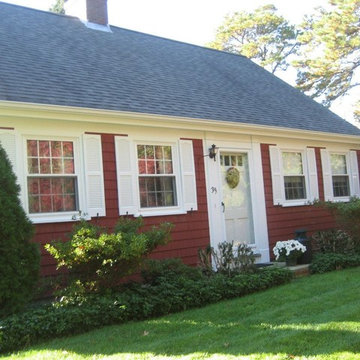
Mittelgroße, Einstöckige Klassische Holzfassade Haus mit roter Fassadenfarbe in Boston
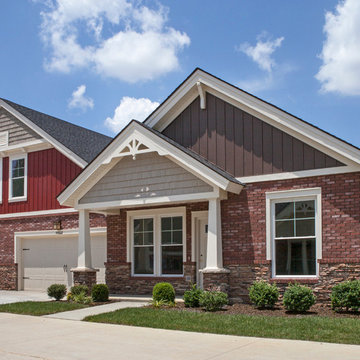
Jagoe Homes, Inc. Project: Springhill at Lake Forest, Saffron Model Home. Location: Owensboro, Kentucky. Elevation: C, Site Number: SPH@LF 33.
Mittelgroßes, Einstöckiges Uriges Einfamilienhaus mit Backsteinfassade, roter Fassadenfarbe, Satteldach und Schindeldach in Sonstige
Mittelgroßes, Einstöckiges Uriges Einfamilienhaus mit Backsteinfassade, roter Fassadenfarbe, Satteldach und Schindeldach in Sonstige
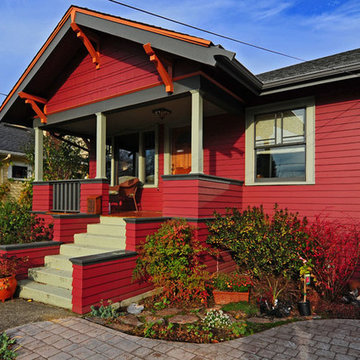
Kleine, Einstöckige Rustikale Holzfassade Haus mit roter Fassadenfarbe in Seattle
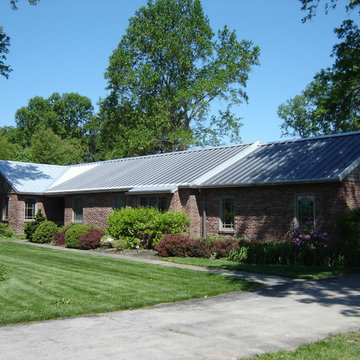
Solar thin film metal roofing on a contemporary ranch home in Wilmington DE. The dark blue panels are the solar that integrates with the standing seam roof. By Global Home Improvement
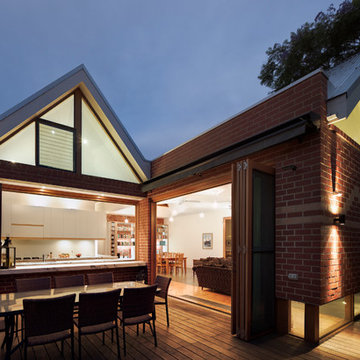
The internal living spaces expand into the courtyard for seamless indoor / outdoor living. Photo by Peter Bennetts
Mittelgroßes, Einstöckiges Modernes Bungalow mit Backsteinfassade, roter Fassadenfarbe und Satteldach in Melbourne
Mittelgroßes, Einstöckiges Modernes Bungalow mit Backsteinfassade, roter Fassadenfarbe und Satteldach in Melbourne
Einstöckige Häuser mit roter Fassadenfarbe Ideen und Design
1
