Eklektische Häuser mit rotem Dach Ideen und Design
Suche verfeinern:
Budget
Sortieren nach:Heute beliebt
1 – 20 von 21 Fotos
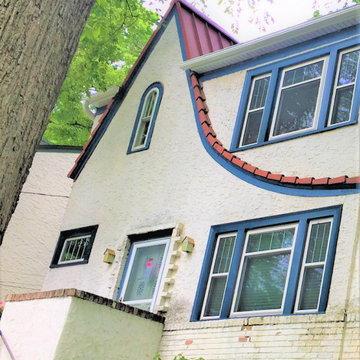
Our craftsmen take great joy in breathing new life into historic homes, like the one owned by Thomas.
After his metal roofing and LeafGuard® Brand Gutters project was completed, he left us the following online review, "It went very well. There were no calls to me during the work asking any questions. Everything is a go and no problems to come back to fix."

Vivienda familiar con marcado carácter de la arquitectura tradicional Canaria, que he ha querido mantener en los elementos de fachada usando la madera de morera tradicional en las jambas, las ventanas enrasadas en el exterior de fachada, pero empleando materiales y sistemas contemporáneos como la hoja oculta de aluminio, la plegable (ambas de Cortizo) o la pérgola bioclimática de Saxun. En los interiores se recupera la escalera original y se lavan los pilares para llegar al hormigón. Se unen los espacios de planta baja para crear un recorrido entre zonas de día. Arriba se conserva el práctico espacio central, que hace de lugar de encuentro entre las habitaciones, potenciando su fuerza con la máxima apertura al balcón canario a la fachada principal.

New front drive and garden to renovated property.
Mittelgroße, Zweistöckige Eklektische Doppelhaushälfte mit Backsteinfassade, roter Fassadenfarbe, Satteldach, Ziegeldach und rotem Dach in Sonstige
Mittelgroße, Zweistöckige Eklektische Doppelhaushälfte mit Backsteinfassade, roter Fassadenfarbe, Satteldach, Ziegeldach und rotem Dach in Sonstige
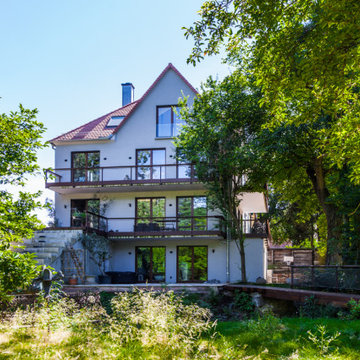
Große, Dreistöckige Stilmix Doppelhaushälfte mit Putzfassade, grauer Fassadenfarbe, Walmdach, Ziegeldach und rotem Dach in Frankfurt am Main
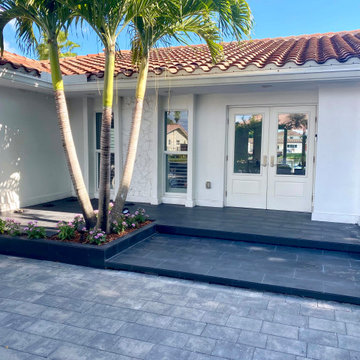
Porch redesigned, extension of porch landing, creation of floating steps and hardscape lighting under the steps and on porch wall area.
Mittelgroßes Stilmix Einfamilienhaus mit Putzfassade, weißer Fassadenfarbe, Satteldach, Ziegeldach und rotem Dach in Sonstige
Mittelgroßes Stilmix Einfamilienhaus mit Putzfassade, weißer Fassadenfarbe, Satteldach, Ziegeldach und rotem Dach in Sonstige
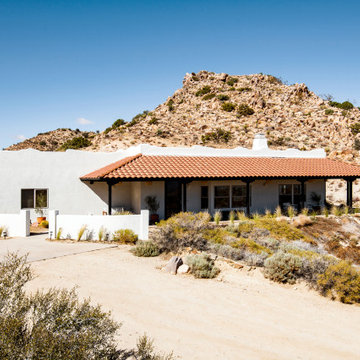
Mittelgroßes, Einstöckiges Eklektisches Einfamilienhaus mit weißer Fassadenfarbe, Flachdach, Ziegeldach, rotem Dach und Putzfassade in Los Angeles
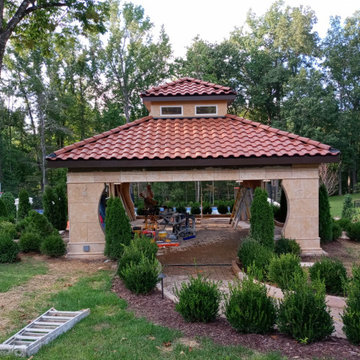
Metropolitan Galleries specializes in the design and development of custom marble products, including gazebos and pavilions. This marble pavilion was custom designed and installed by Metropolitan Galleries featuring electricity, lighting, fire place and automated rolling shades.
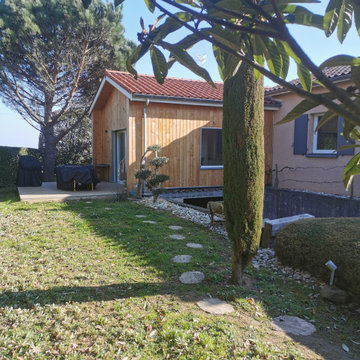
Einstöckiges Eklektisches Haus mit beiger Fassadenfarbe, Walmdach, Ziegeldach und rotem Dach in Sonstige
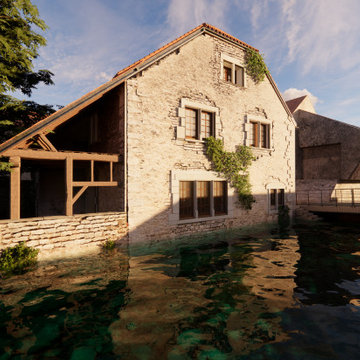
Cette bâtisse est l'une des plus anciennes maisons du village. La pierre est d'origine et elle est bordée par la rivière "La Bèze". Toutes ces choses offrent à cette demeure le charme de l'authentique.
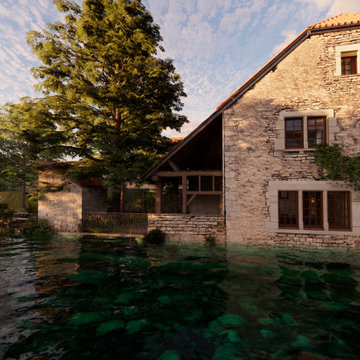
Cette bâtisse est l'une des plus anciennes maisons du village. La pierre est d'origine et elle est bordée par la rivière "La Bèze". Toutes ces choses offrent à cette demeure le charme de l'authentique.
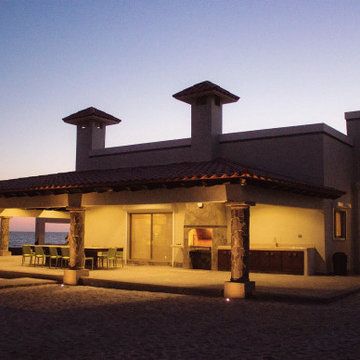
Mittelgroßes, Einstöckiges Eklektisches Einfamilienhaus mit beiger Fassadenfarbe, Misch-Dachdeckung und rotem Dach in Sonstige
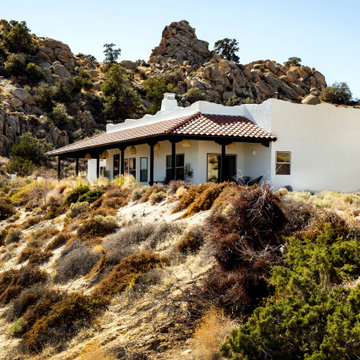
Mittelgroßes, Einstöckiges Stilmix Einfamilienhaus mit weißer Fassadenfarbe, Flachdach, rotem Dach, Putzfassade und Schindeldach in Los Angeles
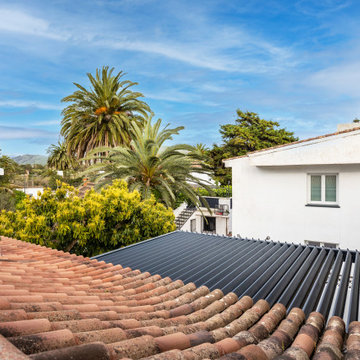
Vivienda familiar con marcado carácter de la arquitectura tradicional Canaria, que he ha querido mantener en los elementos de fachada usando la madera de morera tradicional en las jambas, las ventanas enrasadas en el exterior de fachada, pero empleando materiales y sistemas contemporáneos como la hoja oculta de aluminio, la plegable (ambas de Cortizo) o la pérgola bioclimática de Saxun. En los interiores se recupera la escalera original y se lavan los pilares para llegar al hormigón. Se unen los espacios de planta baja para crear un recorrido entre zonas de día. Arriba se conserva el práctico espacio central, que hace de lugar de encuentro entre las habitaciones, potenciando su fuerza con la máxima apertura al balcón canario a la fachada principal.
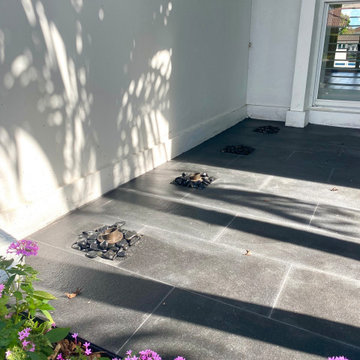
Porch and driveway redesigned. Our designer extended the porch area, incorporating hardscape lighting illuminating a before bleak wall adding depth and dimension to the area. Shosh also created a planter to define the porch space naturally, encase existing palm trees redirecting the rain water to the planter. Space is complimented by the design and installation of floating steps and hardscape lighting under the steps showcasing aesthetics and safety.
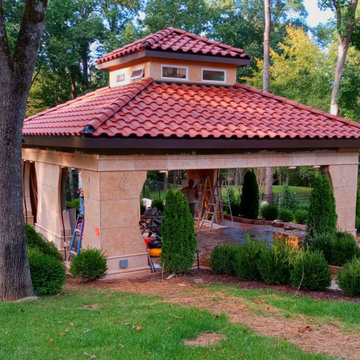
Metropolitan Galleries specializes in the design and development of custom marble products, including gazebos and pavilions. This marble pavilion was custom designed and installed by Metropolitan Galleries featuring electricity, lighting, fire place and automated rolling shades.
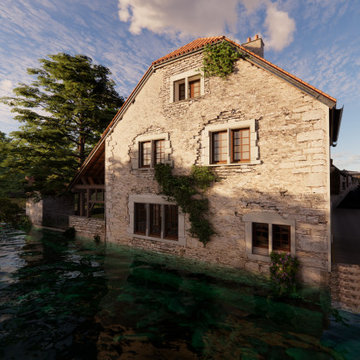
Cette bâtisse est l'une des plus anciennes maisons du village. La pierre est d'origine et elle est bordée par la rivière "La Bèze". Toutes ces choses offrent à cette demeure le charme de l'authentique.
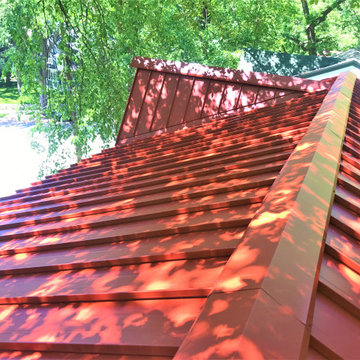
A selling point for metal roofing is that its lifespan is substantial. In fact, some metal roofing materials can last 50 years or more..
Großes, Zweistöckiges Eklektisches Einfamilienhaus mit Putzfassade, beiger Fassadenfarbe, Blechdach und rotem Dach in Minneapolis
Großes, Zweistöckiges Eklektisches Einfamilienhaus mit Putzfassade, beiger Fassadenfarbe, Blechdach und rotem Dach in Minneapolis
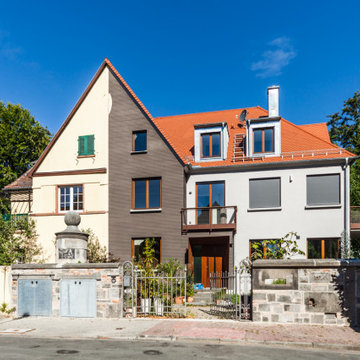
Große, Dreistöckige Stilmix Doppelhaushälfte mit Putzfassade, grauer Fassadenfarbe, Walmdach, Ziegeldach und rotem Dach in Frankfurt am Main
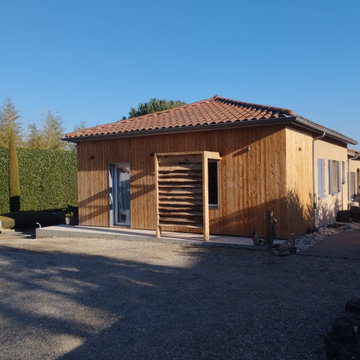
Einstöckiges Stilmix Haus mit beiger Fassadenfarbe, Walmdach, Ziegeldach und rotem Dach in Sonstige
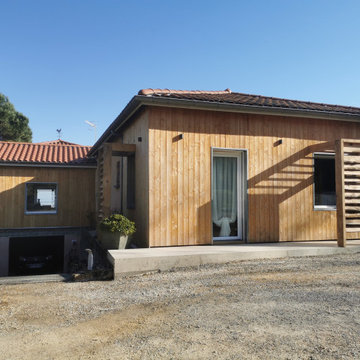
Einstöckiges Eklektisches Haus mit beiger Fassadenfarbe, Walmdach, Ziegeldach und rotem Dach in Sonstige
Eklektische Häuser mit rotem Dach Ideen und Design
1