Rote Esszimmer mit Kaminumrandungen Ideen und Design
Suche verfeinern:
Budget
Sortieren nach:Heute beliebt
1 – 20 von 175 Fotos
1 von 3

Geschlossenes Eklektisches Esszimmer mit blauer Wandfarbe, Kamin und gefliester Kaminumrandung in Bridgeport
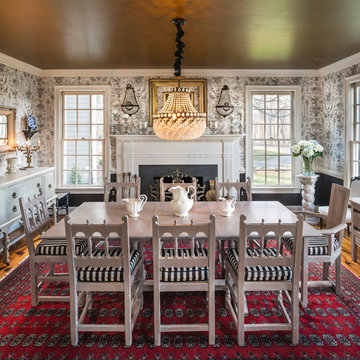
Geschlossenes, Großes Klassisches Esszimmer mit weißer Wandfarbe, Kaminumrandung aus Stein, braunem Holzboden und braunem Boden in Washington, D.C.
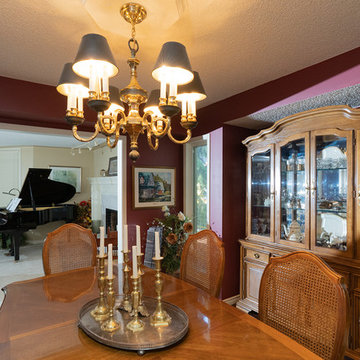
Geschlossenes, Mittelgroßes Klassisches Esszimmer mit Kamin, verputzter Kaminumrandung, lila Wandfarbe, braunem Holzboden und braunem Boden in Calgary

Offenes, Mittelgroßes Modernes Esszimmer mit roter Wandfarbe, braunem Holzboden, Tunnelkamin, Kaminumrandung aus Holz und braunem Boden in St. Louis

A Nash terraced house in Regent's Park, London. Interior design by Gaye Gardner. Photography by Adam Butler
Großes Klassisches Esszimmer mit blauer Wandfarbe, Teppichboden, Kamin, Kaminumrandung aus Stein und lila Boden in London
Großes Klassisches Esszimmer mit blauer Wandfarbe, Teppichboden, Kamin, Kaminumrandung aus Stein und lila Boden in London

An enormous 6x4 metre handmade wool Persian rug from NW Iran. A village rug with plenty of weight and extremely practical for a dining room it completes the antique furniture and wall colours as if made for them.
Sophia French
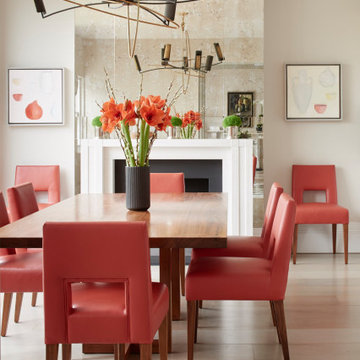
This drama filled dining room is not just for special occasions but is also used every day by the family.
With its mirrored wall extending the space and reflecting the breathtaking chandelier this dining room is exceedingly elegant. The pop of orange-red with the chairs and artwork brings this elegant space to life and adds personality to the space.

• Craftsman-style dining area
• Furnishings + decorative accessory styling
• Pedestal dining table base - Herman Miller Eames base w/custom top
• Vintage wood framed dining chairs re-upholstered
• Oversized floor lamp - Artemide
• Burlap wall treatment
• Leather Ottoman - Herman Miller Eames
• Fireplace with vintage tile + wood mantel
• Wood ceiling beams
• Modern art
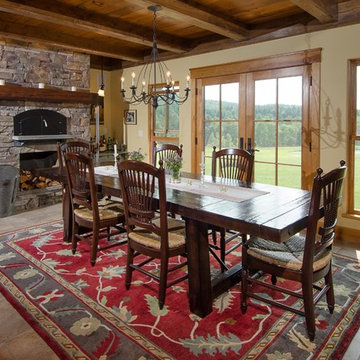
Paul Rogers
Klassisches Esszimmer mit beiger Wandfarbe, Kamin und Kaminumrandung aus Stein in Burlington
Klassisches Esszimmer mit beiger Wandfarbe, Kamin und Kaminumrandung aus Stein in Burlington

森と暮らす家 |Studio tanpopo-gumi
撮影|野口 兼史
Offenes Modernes Esszimmer mit grauer Wandfarbe, braunem Holzboden, braunem Boden, Kaminumrandung aus Stein und Holzdecke in Kobe
Offenes Modernes Esszimmer mit grauer Wandfarbe, braunem Holzboden, braunem Boden, Kaminumrandung aus Stein und Holzdecke in Kobe
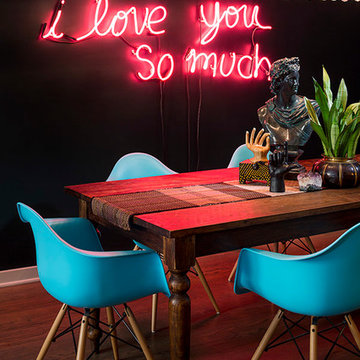
Jacob Hand Photography + Motion- Photographer
Offenes, Mittelgroßes Eklektisches Esszimmer mit grüner Wandfarbe, dunklem Holzboden, Kamin und Kaminumrandung aus Stein in Chicago
Offenes, Mittelgroßes Eklektisches Esszimmer mit grüner Wandfarbe, dunklem Holzboden, Kamin und Kaminumrandung aus Stein in Chicago

Gorgeous living and dining area with bobs of black and red.
Werner Straube
Geschlossenes, Großes Modernes Esszimmer mit weißer Wandfarbe, dunklem Holzboden, braunem Boden, Kamin, Kaminumrandung aus Holz und eingelassener Decke in Chicago
Geschlossenes, Großes Modernes Esszimmer mit weißer Wandfarbe, dunklem Holzboden, braunem Boden, Kamin, Kaminumrandung aus Holz und eingelassener Decke in Chicago

Geschlossenes, Großes Klassisches Esszimmer ohne Kamin mit schwarzer Wandfarbe, Kaminumrandung aus Backstein und dunklem Holzboden in San Francisco

The finished living room at our Kensington apartment renovation. My client wanted a furnishing make-over, so there was no building work required in this stage of the project.
We split the area into the Living room and Dining Room - we will post more images over the coming days..
We wanted to add a splash of colour to liven the space and we did this though accessories, cushions, artwork and the dining chairs. The space works really well and and we changed the bland original living room into a room full of energy and character..
The start of the process was to create floor plans, produce a CAD layout and specify all the furnishing. We designed two bespoke bookcases and created a large window seat hiding the radiators. We also installed a new fireplace which became a focal point at the far end of the room..
I hope you like the photos. We love getting comments from you, so please let me know your thoughts. I would like to say a special thank you to my client, who has been a pleasure to work with and has allowed me to photograph his apartment. We are looking forward to the next phase of this project, which involves extending the property and updating the bathrooms.
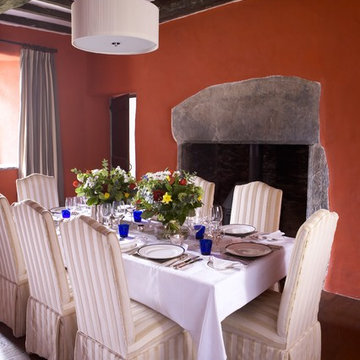
www.annewebsterdesigns.com
Geschlossenes, Großes Mediterranes Esszimmer mit dunklem Holzboden, Kaminumrandung aus Stein, Kamin und oranger Wandfarbe in Sydney
Geschlossenes, Großes Mediterranes Esszimmer mit dunklem Holzboden, Kaminumrandung aus Stein, Kamin und oranger Wandfarbe in Sydney
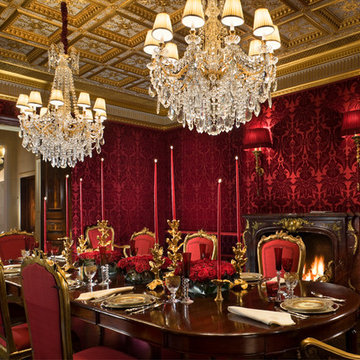
Renowned Interior Designer Richard Keith Langham selected and designed custom furniture, fabrics, and fabulous antique finds including fireplace mantels and chandeliers, and accessories that together set the backdrop for the Owner’s growing art and furniture collections.
Historic New York City Townhouse | Renovation by Brian O'Keefe Architect, PC, with Interior Design by Richard Keith Langham
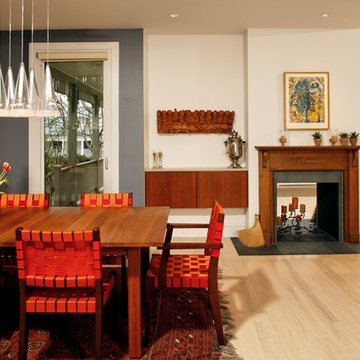
Gregg Hadley
Offenes, Mittelgroßes Modernes Esszimmer mit Tunnelkamin, weißer Wandfarbe, hellem Holzboden, Kaminumrandung aus Holz und beigem Boden in Washington, D.C.
Offenes, Mittelgroßes Modernes Esszimmer mit Tunnelkamin, weißer Wandfarbe, hellem Holzboden, Kaminumrandung aus Holz und beigem Boden in Washington, D.C.
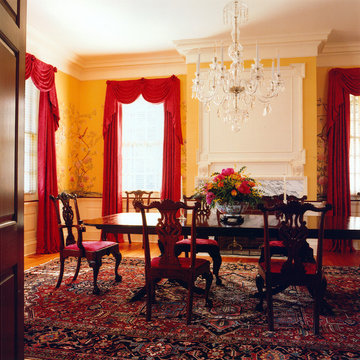
Gordon Beall photographer
Geschlossenes Klassisches Esszimmer mit braunem Holzboden, Kamin, Kaminumrandung aus Stein und gelber Wandfarbe in Washington, D.C.
Geschlossenes Klassisches Esszimmer mit braunem Holzboden, Kamin, Kaminumrandung aus Stein und gelber Wandfarbe in Washington, D.C.
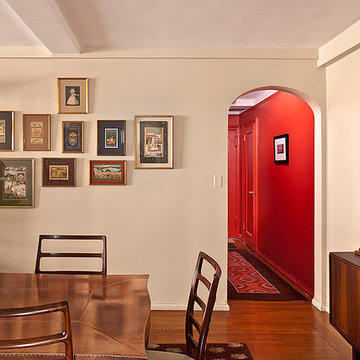
David Paler
Geschlossenes, Mittelgroßes Mid-Century Esszimmer mit weißer Wandfarbe, dunklem Holzboden, Kamin und Kaminumrandung aus Backstein in New York
Geschlossenes, Mittelgroßes Mid-Century Esszimmer mit weißer Wandfarbe, dunklem Holzboden, Kamin und Kaminumrandung aus Backstein in New York
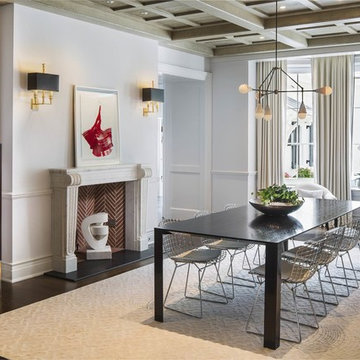
Wadia Associates shows how versatile our Great table can be in their Modern Shoreline Colonial project.
View full project here: http://www.wadiaassociates.com/portfolio/interiors/modern-shoreline-colonial/
Rote Esszimmer mit Kaminumrandungen Ideen und Design
1