Häuser mit roter Fassadenfarbe und gelber Fassadenfarbe Ideen und Design
Suche verfeinern:
Budget
Sortieren nach:Heute beliebt
1 – 20 von 26.644 Fotos
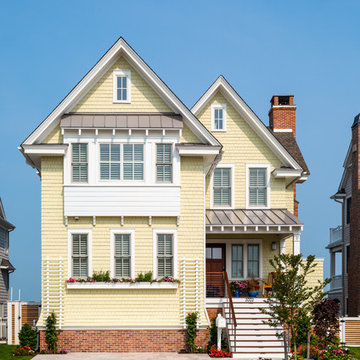
Zweistöckiges Maritimes Einfamilienhaus mit gelber Fassadenfarbe und Schindeldach in Philadelphia
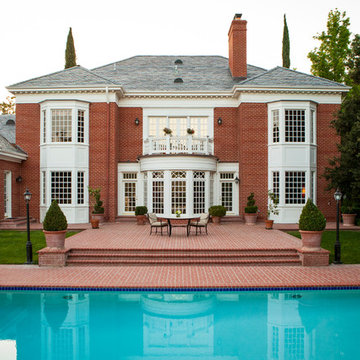
Lori Dennis Interior Design
SoCal Contractor Construction
Mark Tanner Photography
Großes, Zweistöckiges Klassisches Haus mit Backsteinfassade und roter Fassadenfarbe in San Diego
Großes, Zweistöckiges Klassisches Haus mit Backsteinfassade und roter Fassadenfarbe in San Diego
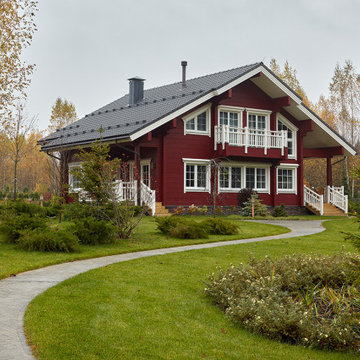
Фасад деревянного дома из клееного бруса, укрывное покрытие стен, белые окна, подшивная доска и ограждения лестницы.
Rustikales Einfamilienhaus mit roter Fassadenfarbe in Moskau
Rustikales Einfamilienhaus mit roter Fassadenfarbe in Moskau

A Heritage Conservation listed property with limited space has been converted into an open plan spacious home with an indoor/outdoor rear extension.

Aluminium cladding. Larch cladding. Level threshold. Large format sliding glass doors. Open plan living.
Mittelgroßes, Einstöckiges Modernes Einfamilienhaus mit Mix-Fassade, roter Fassadenfarbe, Flachdach, Misch-Dachdeckung, grauem Dach und Wandpaneelen in Essex
Mittelgroßes, Einstöckiges Modernes Einfamilienhaus mit Mix-Fassade, roter Fassadenfarbe, Flachdach, Misch-Dachdeckung, grauem Dach und Wandpaneelen in Essex
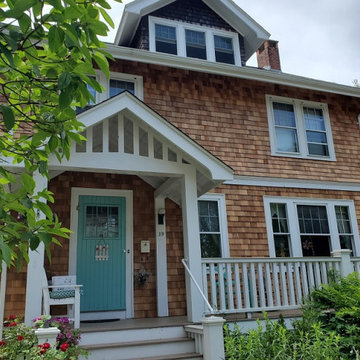
Red cedar shingle siding looks beautiful on this historic home located in the heart of the village in Fairhaven, MA.
Many homeowners choose this timeless wood siding for their homes. Here are several reasons why cedar shingles are popular:
Curb Appeal: Homeowners who prefer classic New England style will often opt for the elegance of cedar shingle siding. It’s timeless beauty can be showcased naturally with a weathered patina or be treated with clear, semi-transparant, or solid finishes.
Natural Insulator: Low-density softwoods, like cedar, are more cellular in composition in comparison to other siding materials. This makes cedar shingle siding a natural insulator which helps regulate temperatures and reduce noise.
Rot and Insect Resistant: Red cedar shingles have oils and acids that naturally repel insects and resist rot. With regular cleaning and/or treatment, this long-lasting siding will provide homeowners with a lifetime of protection and curb appeal.
Environmentally Friendly: As one of the most popular siding choices, homeowners who are conscience of their planetary footprint love red cedar because it’s a renewable resource. According to the Western Red Cedar Lumber Association, North American forests have grown by 20% since 1970 thanks to the replacement of harvested trees by lumber production companies.
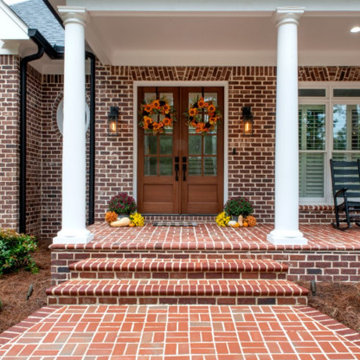
Großes, Zweistöckiges Klassisches Einfamilienhaus mit Backsteinfassade und roter Fassadenfarbe in Sonstige

Zweistöckiges Klassisches Einfamilienhaus mit Backsteinfassade, roter Fassadenfarbe, Satteldach, Schindeldach und grauem Dach in Sonstige
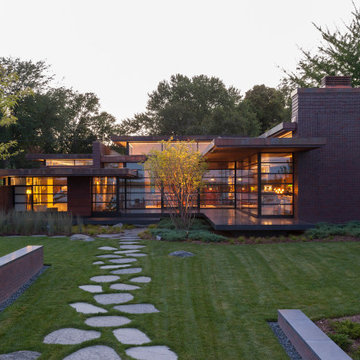
A tea pot, being a vessel, is defined by the space it contains, it is not the tea pot that is important, but the space.
Crispin Sartwell
Located on a lake outside of Milwaukee, the Vessel House is the culmination of an intense 5 year collaboration with our client and multiple local craftsmen focused on the creation of a modern analogue to the Usonian Home.
As with most residential work, this home is a direct reflection of it’s owner, a highly educated art collector with a passion for music, fine furniture, and architecture. His interest in authenticity drove the material selections such as masonry, copper, and white oak, as well as the need for traditional methods of construction.
The initial diagram of the house involved a collection of embedded walls that emerge from the site and create spaces between them, which are covered with a series of floating rooves. The windows provide natural light on three sides of the house as a band of clerestories, transforming to a floor to ceiling ribbon of glass on the lakeside.
The Vessel House functions as a gallery for the owner’s art, motorcycles, Tiffany lamps, and vintage musical instruments – offering spaces to exhibit, store, and listen. These gallery nodes overlap with the typical house program of kitchen, dining, living, and bedroom, creating dynamic zones of transition and rooms that serve dual purposes allowing guests to relax in a museum setting.
Through it’s materiality, connection to nature, and open planning, the Vessel House continues many of the Usonian principles Wright advocated for.
Overview
Oconomowoc, WI
Completion Date
August 2015
Services
Architecture, Interior Design, Landscape Architecture

A truly Modern Farmhouse - flows seamlessly from a bright, fresh indoors to outdoor covered porches, patios and garden setting. A blending of natural interior finish that includes natural wood flooring, interior walnut wood siding, walnut stair handrails, Italian calacatta marble, juxtaposed with modern elements of glass, tension- cable rails, concrete pavers, and metal roofing.
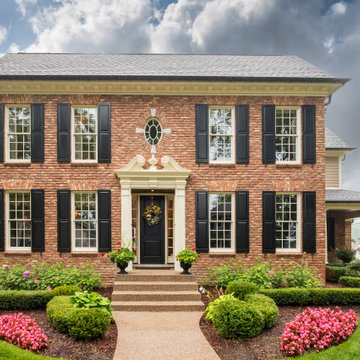
Großes, Zweistöckiges Klassisches Einfamilienhaus mit Backsteinfassade, roter Fassadenfarbe, Satteldach und Schindeldach in Detroit
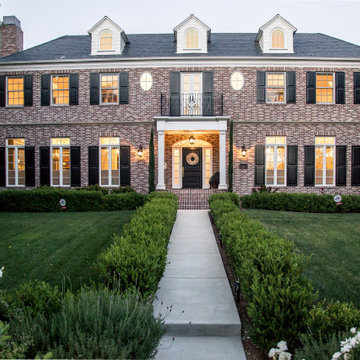
Geräumiges, Zweistöckiges Klassisches Einfamilienhaus mit Backsteinfassade, roter Fassadenfarbe, Walmdach und Schindeldach in Los Angeles
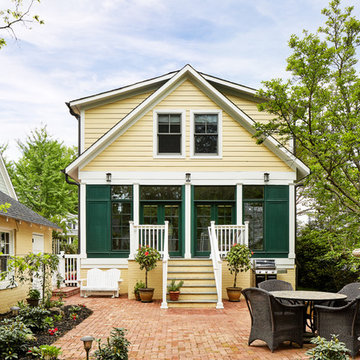
Stacy Zarin-Goldberg
Mittelgroßes, Zweistöckiges Uriges Einfamilienhaus mit Faserzement-Fassade, gelber Fassadenfarbe, Satteldach und Schindeldach in Washington, D.C.
Mittelgroßes, Zweistöckiges Uriges Einfamilienhaus mit Faserzement-Fassade, gelber Fassadenfarbe, Satteldach und Schindeldach in Washington, D.C.

Rear extension, photo by David Butler
Mittelgroßes, Zweistöckiges Klassisches Einfamilienhaus mit Backsteinfassade, roter Fassadenfarbe, Walmdach und Ziegeldach in Surrey
Mittelgroßes, Zweistöckiges Klassisches Einfamilienhaus mit Backsteinfassade, roter Fassadenfarbe, Walmdach und Ziegeldach in Surrey
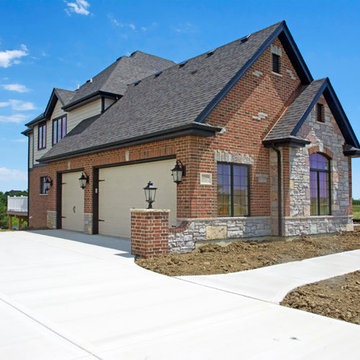
Großes, Zweistöckiges Klassisches Einfamilienhaus mit Backsteinfassade, roter Fassadenfarbe, Walmdach und Schindeldach in Chicago
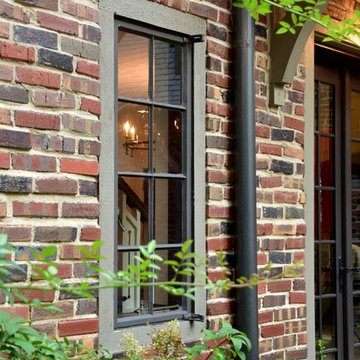
Mittelgroßes, Zweistöckiges Einfamilienhaus mit Backsteinfassade und roter Fassadenfarbe
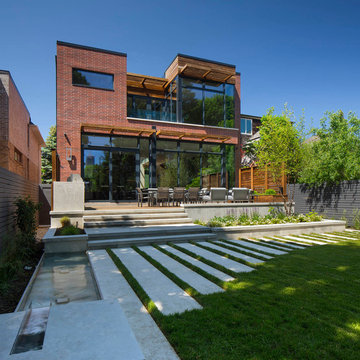
Tom Arban
Großes, Zweistöckiges Modernes Einfamilienhaus mit Backsteinfassade, roter Fassadenfarbe und Flachdach in Toronto
Großes, Zweistöckiges Modernes Einfamilienhaus mit Backsteinfassade, roter Fassadenfarbe und Flachdach in Toronto
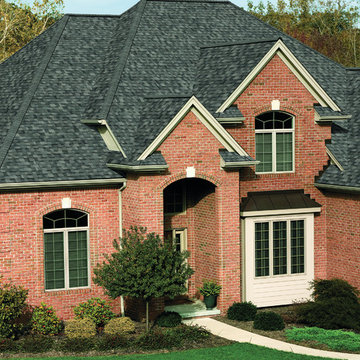
Großes, Zweistöckiges Klassisches Einfamilienhaus mit Backsteinfassade und roter Fassadenfarbe in Washington, D.C.
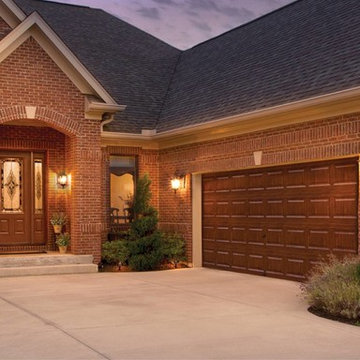
Großes, Zweistöckiges Klassisches Haus mit Backsteinfassade, roter Fassadenfarbe und Walmdach in Cleveland
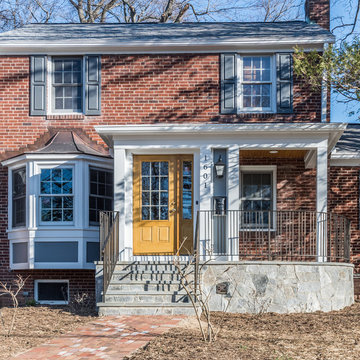
Mittelgroßes, Zweistöckiges Klassisches Haus mit Backsteinfassade, roter Fassadenfarbe und Satteldach in Washington, D.C.
Häuser mit roter Fassadenfarbe und gelber Fassadenfarbe Ideen und Design
1