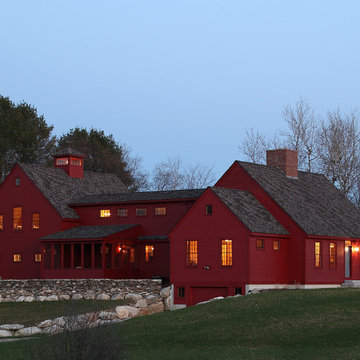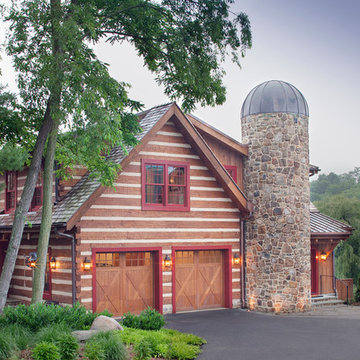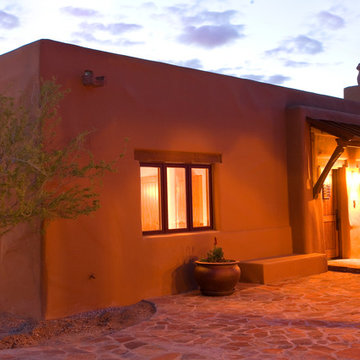Rote Häuser Ideen und Design
Suche verfeinern:
Budget
Sortieren nach:Heute beliebt
141 – 160 von 4.228 Fotos
1 von 2
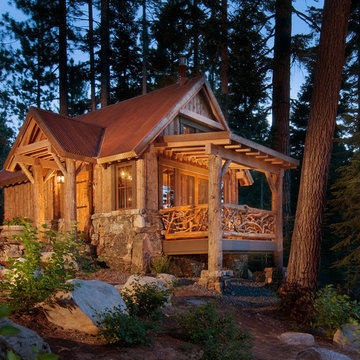
Photo by Asa Gilmore
Rustikale Holzfassade Haus in Sacramento
Rustikale Holzfassade Haus in Sacramento

Zweistöckige Urige Holzfassade Haus mit brauner Fassadenfarbe, Satteldach und Blechdach in Sonstige

Steve Smith, ImaginePhotographics
Einstöckiges Modernes Tiny House mit Pultdach und oranger Fassadenfarbe in Sonstige
Einstöckiges Modernes Tiny House mit Pultdach und oranger Fassadenfarbe in Sonstige
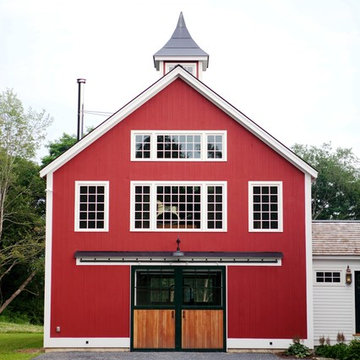
Yankee Barn Homes - the red barn carriage house is the epitome of the Vermont vernacular.
Landhaus Haus mit roter Fassadenfarbe und Satteldach in Manchester
Landhaus Haus mit roter Fassadenfarbe und Satteldach in Manchester
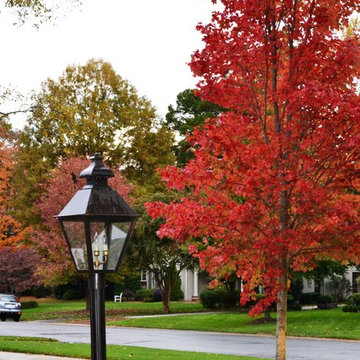
Tradd Street post lantern that is electric lighting on the side of a entrance to a driveway.
Mittelgroßes Klassisches Haus in Charlotte
Mittelgroßes Klassisches Haus in Charlotte

A small Minneapolis rambler was given a complete facelift and a second story addition. The home features a small front porch and two tone gray exterior paint colors. White trim and white pillars set off the look.
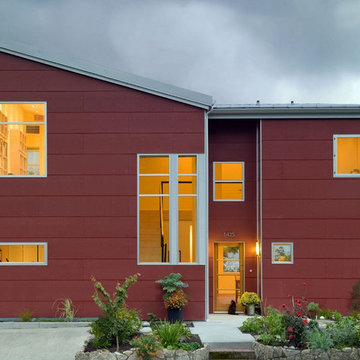
Architect: Carol Sundstrom, AIA
Photography: © Dale Lang
Zweistöckige, Große Moderne Holzfassade Haus mit roter Fassadenfarbe und Flachdach in Seattle
Zweistöckige, Große Moderne Holzfassade Haus mit roter Fassadenfarbe und Flachdach in Seattle

Ramona d'Viola - ilumus photography & marketing
Blue Dog Renovation & Construction
Workshop 30 Architects
Kleine, Einstöckige Urige Holzfassade Haus mit blauer Fassadenfarbe in San Francisco
Kleine, Einstöckige Urige Holzfassade Haus mit blauer Fassadenfarbe in San Francisco
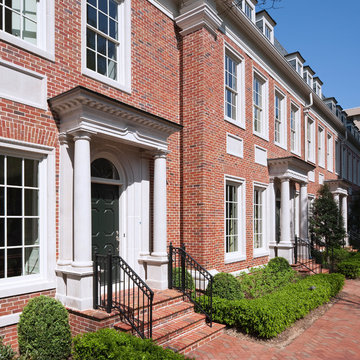
James Lockhart photo
Dreistöckiges Klassisches Haus mit Backsteinfassade, brauner Fassadenfarbe und Walmdach in Atlanta
Dreistöckiges Klassisches Haus mit Backsteinfassade, brauner Fassadenfarbe und Walmdach in Atlanta
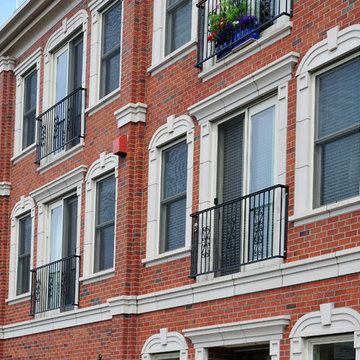
Fairhaven Gardens is a mixed use building with 32 apt. units made up of 1, 2, and 3 bdrms. This expansive building has 2 floors of underground parking and street level storefronts with 2 restaurants. The apt. dwellers are welcome to enjoy the roof top amenities and every unit has a french balcony.
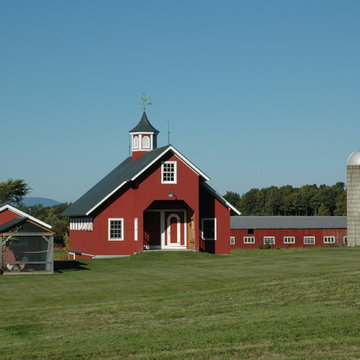
Agricultural Barn
Birdseye Design
Zweistöckige Landhaus Holzfassade Haus mit Satteldach in Burlington
Zweistöckige Landhaus Holzfassade Haus mit Satteldach in Burlington

Klassisches Einfamilienhaus mit roter Fassadenfarbe, Schindeldach und grauem Dach in Sonstige
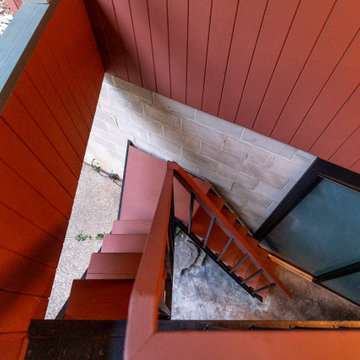
Mittelgroßes Mid-Century Haus mit bunter Fassadenfarbe und Flachdach in Minneapolis

Mittelgroßes, Zweistöckiges Mediterranes Einfamilienhaus mit Putzfassade, weißer Fassadenfarbe, Walmdach, Ziegeldach und rotem Dach in Santa Barbara
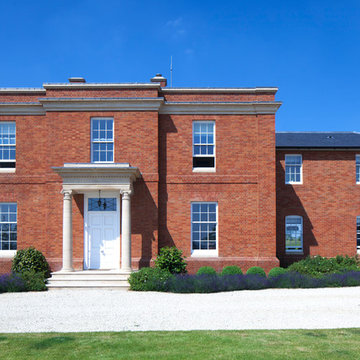
Zweistöckiges Klassisches Haus mit Backsteinfassade und roter Fassadenfarbe in Gloucestershire

See Interior photos and furnishings at Mountain Log Homes & Interiors
Große, Dreistöckige Urige Holzfassade Haus mit brauner Fassadenfarbe in Denver
Große, Dreistöckige Urige Holzfassade Haus mit brauner Fassadenfarbe in Denver
Rote Häuser Ideen und Design
8

