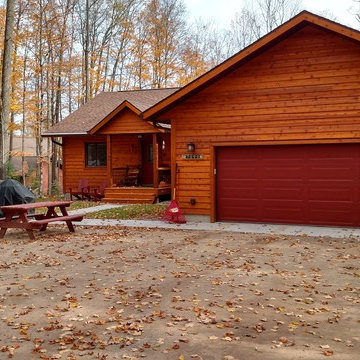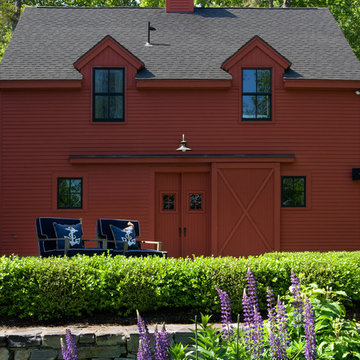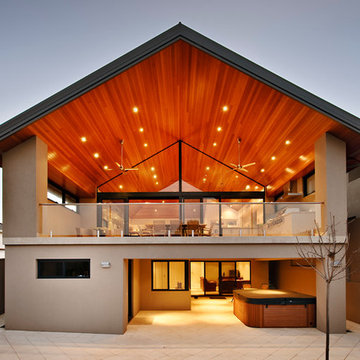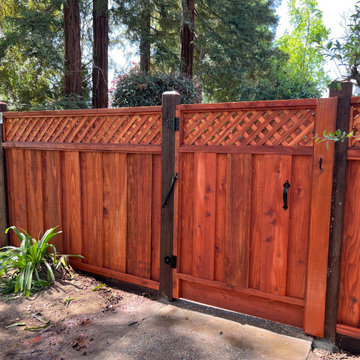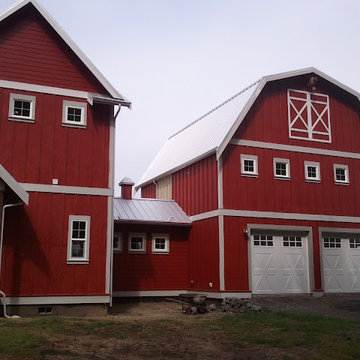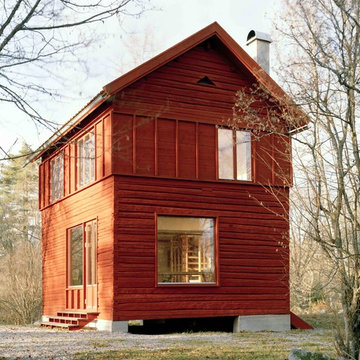Rote Häuser Ideen und Design
Suche verfeinern:
Budget
Sortieren nach:Heute beliebt
81 – 100 von 4.228 Fotos
1 von 2
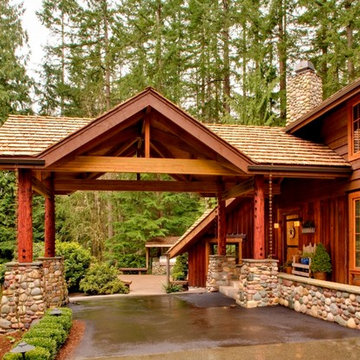
An elegant approach to a rustic log home.
Großes, Einstöckiges Rustikales Haus mit brauner Fassadenfarbe, Satteldach und Schindeldach in Seattle
Großes, Einstöckiges Rustikales Haus mit brauner Fassadenfarbe, Satteldach und Schindeldach in Seattle
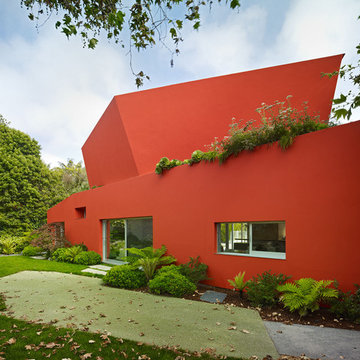
Bruce Damonte
Mittelgroßes, Zweistöckiges Modernes Einfamilienhaus mit roter Fassadenfarbe in Los Angeles
Mittelgroßes, Zweistöckiges Modernes Einfamilienhaus mit roter Fassadenfarbe in Los Angeles
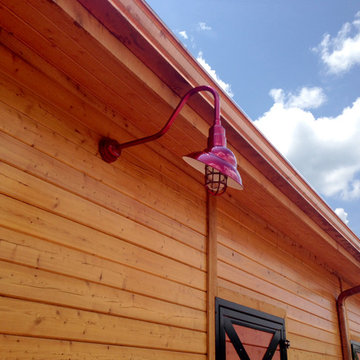
Barn Pros Equestrian 96’ Horse Barn Kit constructed in South Carolina. Barn progress! Look at the beautiful lighting we offer. Photo By Owner With Permission
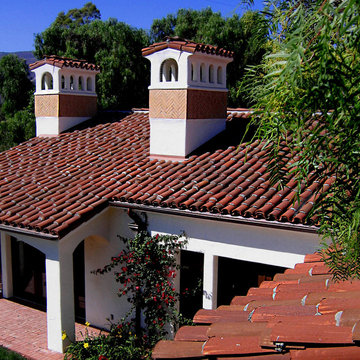
Design Consultant Jeff Doubét is the author of Creating Spanish Style Homes: Before & After – Techniques – Designs – Insights. The 240 page “Design Consultation in a Book” is now available. Please visit SantaBarbaraHomeDesigner.com for more info.
Jeff Doubét specializes in Santa Barbara style home and landscape designs. To learn more info about the variety of custom design services I offer, please visit SantaBarbaraHomeDesigner.com
Jeff Doubét is the Founder of Santa Barbara Home Design - a design studio based in Santa Barbara, California USA.
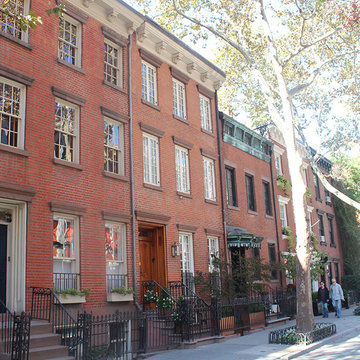
Mittelgroßes, Dreistöckiges Klassisches Haus mit Backsteinfassade, roter Fassadenfarbe und Flachdach in New York
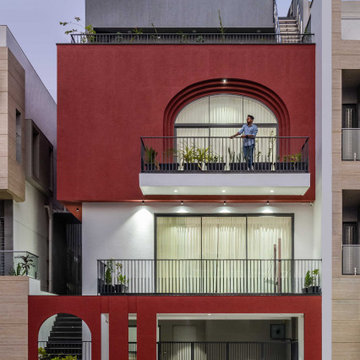
The constraint of plot size restricts us from introducing the loops to our elevation which brings us to using old era arch windows into our elevation. The arch window was originated by the Romans in the olden times which have been twisted with bold color of texture. This house is the combination of contemporary style along with very famous Indian element....circle (credits to our great Mr. Bhattacharya). Circle is considered as the most eye pleasing element as it removes all the sharpness in a wholesome. The circles are deliberately used according to the user of the bedroom as well as our style.
From exterior to interior the style, akshanksh is the fusion of contemporary and indian style. The astounding façade was something that broke all the stereotype of straight windows and flat elevation. Though the plot size restricted us to, it couldn’t restrict us to develop a shape and break the elevation.
“Think more , Design less” – said by Ellen Lupton

Einstöckiges Rustikales Haus mit schwarzer Fassadenfarbe, Satteldach und Verschalung in Toronto

TEAM
Architect: LDa Architecture & Interiors
Builder: Lou Boxer Builder
Photographer: Greg Premru Photography
Mittelgroßes, Zweistöckiges Landhaus Haus mit roter Fassadenfarbe, Satteldach, Blechdach, Verschalung und grauem Dach in Boston
Mittelgroßes, Zweistöckiges Landhaus Haus mit roter Fassadenfarbe, Satteldach, Blechdach, Verschalung und grauem Dach in Boston
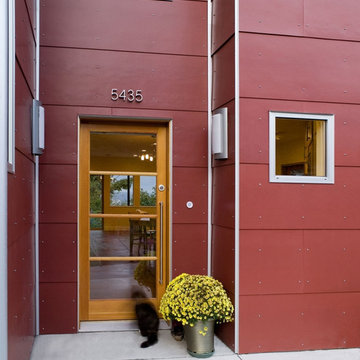
Architect: Carol Sundstrom, AIA
Photography: © Dale Lang
Große, Zweistöckige Moderne Holzfassade Haus mit roter Fassadenfarbe und Flachdach in Seattle
Große, Zweistöckige Moderne Holzfassade Haus mit roter Fassadenfarbe und Flachdach in Seattle
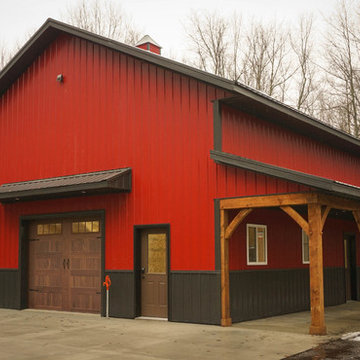
AO Lehman
Mittelgroßes, Zweistöckiges Uriges Haus mit brauner Fassadenfarbe, Satteldach und Blechdach in Grand Rapids
Mittelgroßes, Zweistöckiges Uriges Haus mit brauner Fassadenfarbe, Satteldach und Blechdach in Grand Rapids
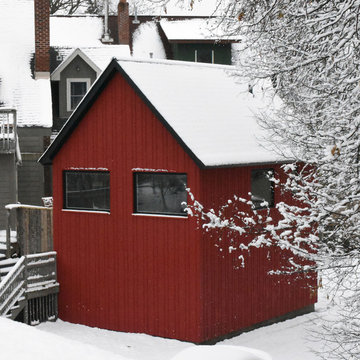
photo by Architect
Modernes Haus mit roter Fassadenfarbe und Satteldach in Minneapolis
Modernes Haus mit roter Fassadenfarbe und Satteldach in Minneapolis
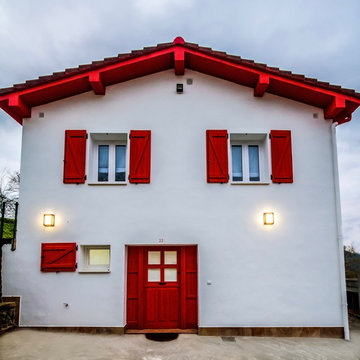
Mittelgroßes, Zweistöckiges Country Haus mit Mix-Fassade, weißer Fassadenfarbe und Satteldach in Bilbao
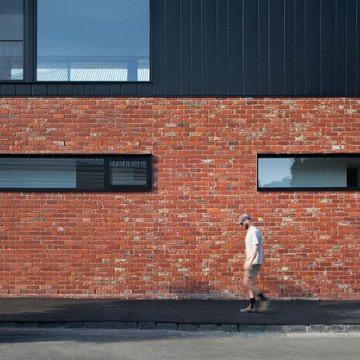
Emily Bartlett
Milton Architecture
Mittelgroßes, Zweistöckiges Modernes Einfamilienhaus mit Backsteinfassade und schwarzer Fassadenfarbe in Melbourne
Mittelgroßes, Zweistöckiges Modernes Einfamilienhaus mit Backsteinfassade und schwarzer Fassadenfarbe in Melbourne
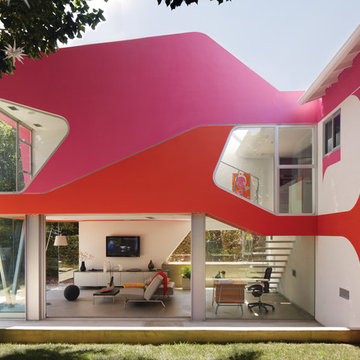
Dunn-Edwards paint colors -
Walls: White DEW380
Accent: Pink Dahlia DET419
Accent: Le Corbusier Crush DET421
Jeremy Samuelson Photography | www.jeremysamuelson.com
Rote Häuser Ideen und Design
5
