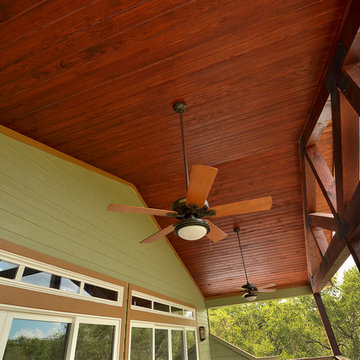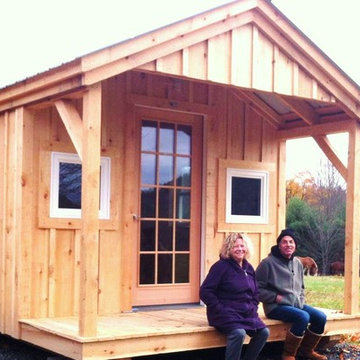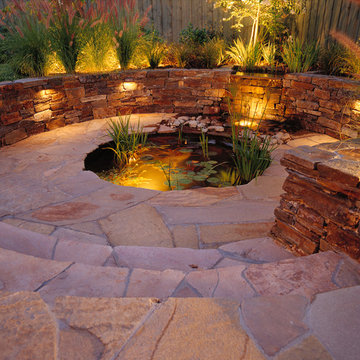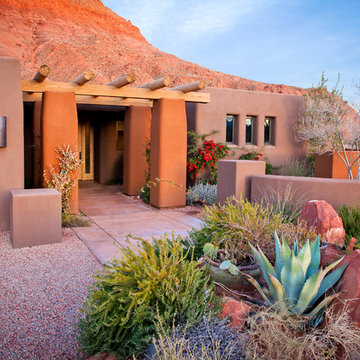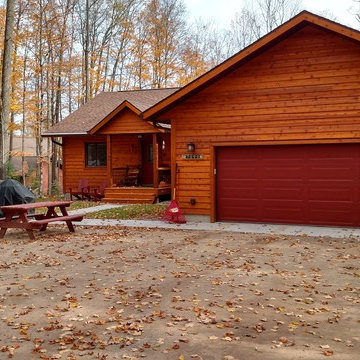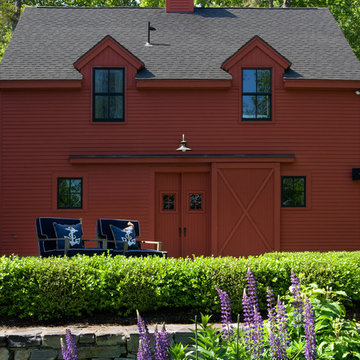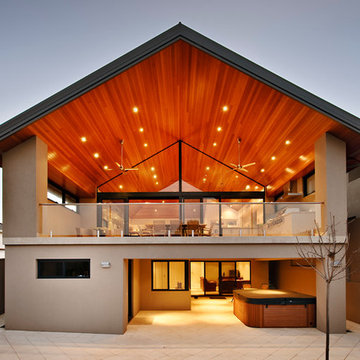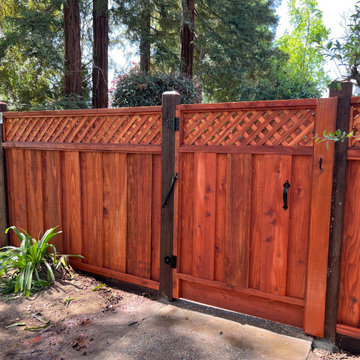Rote Häuser Ideen und Design
Suche verfeinern:
Budget
Sortieren nach:Heute beliebt
81 – 100 von 4.224 Fotos
1 von 2
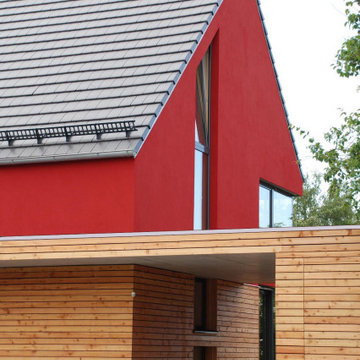
Minimalismus
Modernes Einfamilienhaus mit Putzfassade, roter Fassadenfarbe, Satteldach, Ziegeldach und grauem Dach in München
Modernes Einfamilienhaus mit Putzfassade, roter Fassadenfarbe, Satteldach, Ziegeldach und grauem Dach in München
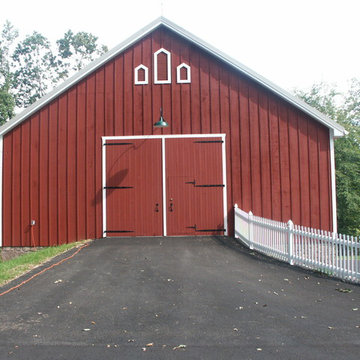
Mittelgroßes, Zweistöckiges Modernes Haus mit Mix-Fassade, roter Fassadenfarbe und Satteldach in Philadelphia
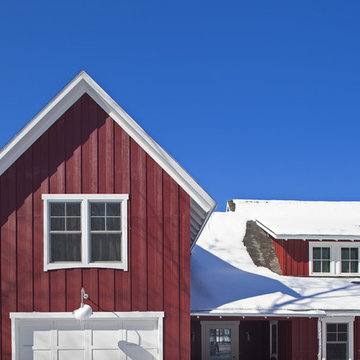
Ageless farmhouse meets classic lake cottage in this Scandinavia-inspired villa.
Klassisches Haus in Minneapolis
Klassisches Haus in Minneapolis
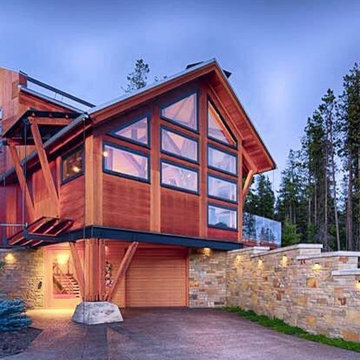
Großes, Dreistöckiges Modernes Haus mit brauner Fassadenfarbe und Satteldach in Calgary
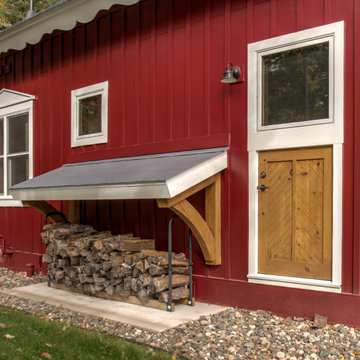
Mittelgroßes, Zweistöckiges Skandinavisches Einfamilienhaus mit Faserzement-Fassade, roter Fassadenfarbe, Satteldach und Schindeldach in Minneapolis
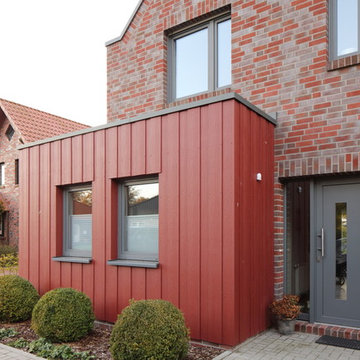
Erweiterung eines Einfamilienhauses mit Cedral Lap in Boden-Deckel-Schalung, rot C 61
Fotograf: Conné van d´Grachten
Mittelgroßes, Einstöckiges Modernes Einfamilienhaus mit Mix-Fassade, roter Fassadenfarbe, Satteldach und Ziegeldach
Mittelgroßes, Einstöckiges Modernes Einfamilienhaus mit Mix-Fassade, roter Fassadenfarbe, Satteldach und Ziegeldach
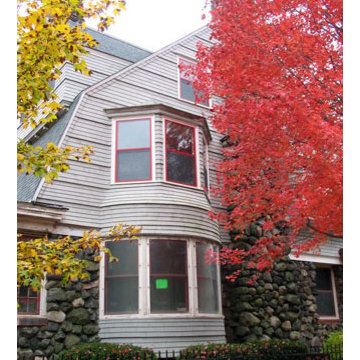
Zweistöckiges Uriges Einfamilienhaus mit Mix-Fassade, grauer Fassadenfarbe, Satteldach und Schindeldach in Boston
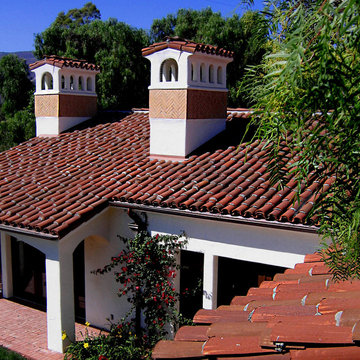
Design Consultant Jeff Doubét is the author of Creating Spanish Style Homes: Before & After – Techniques – Designs – Insights. The 240 page “Design Consultation in a Book” is now available. Please visit SantaBarbaraHomeDesigner.com for more info.
Jeff Doubét specializes in Santa Barbara style home and landscape designs. To learn more info about the variety of custom design services I offer, please visit SantaBarbaraHomeDesigner.com
Jeff Doubét is the Founder of Santa Barbara Home Design - a design studio based in Santa Barbara, California USA.
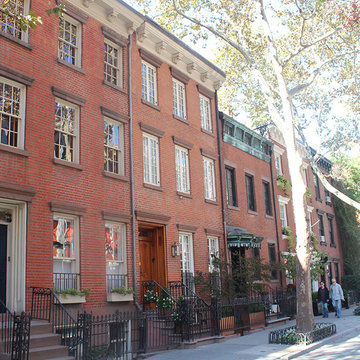
Mittelgroßes, Dreistöckiges Klassisches Haus mit Backsteinfassade, roter Fassadenfarbe und Flachdach in New York
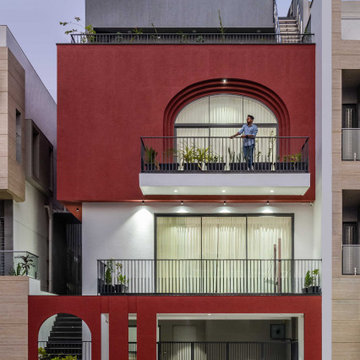
The constraint of plot size restricts us from introducing the loops to our elevation which brings us to using old era arch windows into our elevation. The arch window was originated by the Romans in the olden times which have been twisted with bold color of texture. This house is the combination of contemporary style along with very famous Indian element....circle (credits to our great Mr. Bhattacharya). Circle is considered as the most eye pleasing element as it removes all the sharpness in a wholesome. The circles are deliberately used according to the user of the bedroom as well as our style.
From exterior to interior the style, akshanksh is the fusion of contemporary and indian style. The astounding façade was something that broke all the stereotype of straight windows and flat elevation. Though the plot size restricted us to, it couldn’t restrict us to develop a shape and break the elevation.
“Think more , Design less” – said by Ellen Lupton

Einstöckiges Rustikales Haus mit schwarzer Fassadenfarbe, Satteldach und Verschalung in Toronto
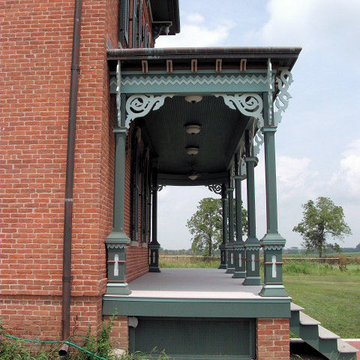
Wraparound front porch was built with salvaged bricks from the foundations of a smokehouse and root cellar on the property. The posts and gingerbread trim match those on the front of the original home
Rote Häuser Ideen und Design
5
