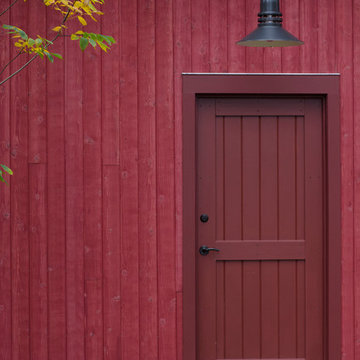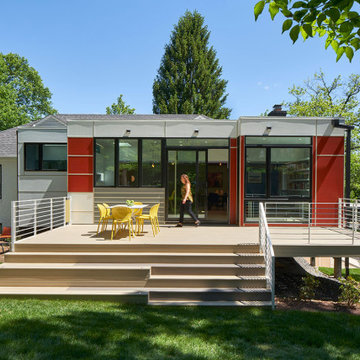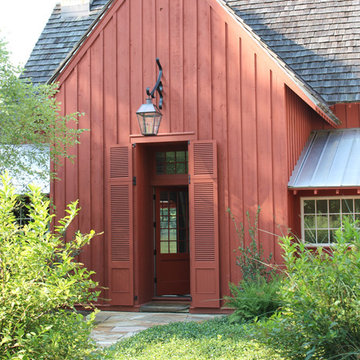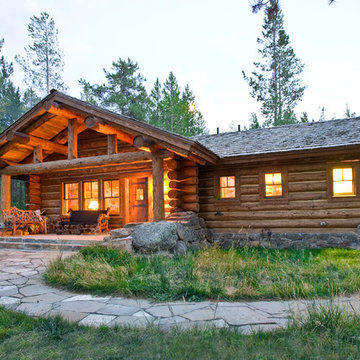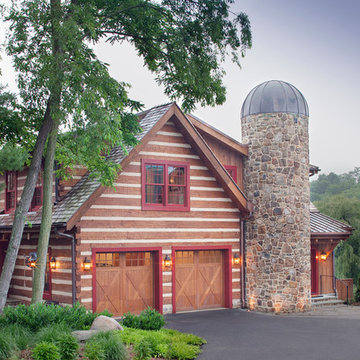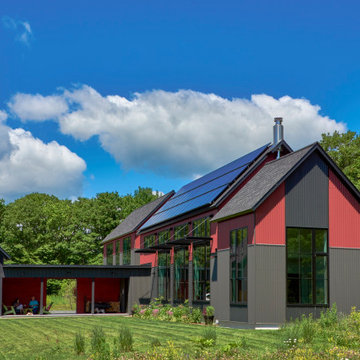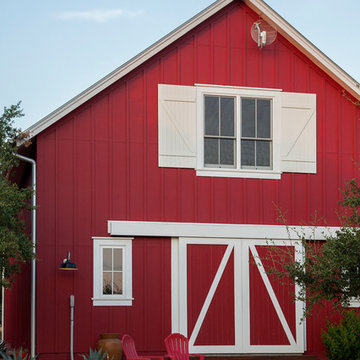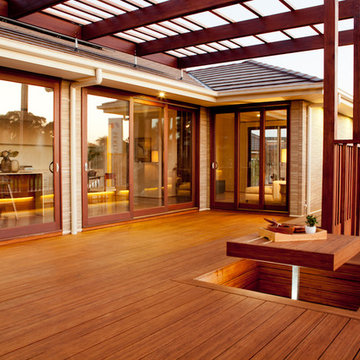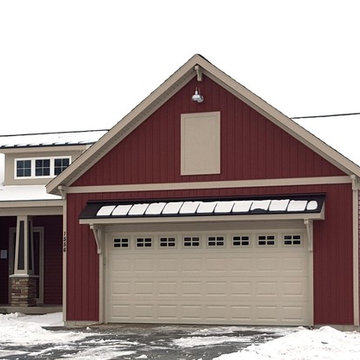Rote Häuser Ideen und Design
Suche verfeinern:
Budget
Sortieren nach:Heute beliebt
41 – 60 von 4.228 Fotos
1 von 2

Our latest project completed 2019.
8,600 Sqft work of art! 3 floors including 2,200 sqft of basement, temperature controlled wine cellar, full basketball court, outdoor barbecue, herb garden and more. Fine craftsmanship and attention to details.
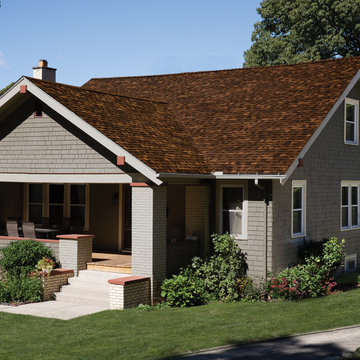
Klassisches Einfamilienhaus mit grauer Fassadenfarbe, Schindeldach und braunem Dach in Sonstige
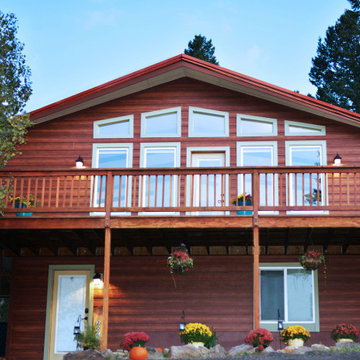
This home in Morrison, Colorado had aging cedar siding, which is a common sight in the Rocky Mountains. The cedar siding was deteriorating due to deferred maintenance. Colorado Siding Repair removed all of the aging siding and trim and installed James Hardie WoodTone Rustic siding to provide optimum protection for this home against extreme Rocky Mountain weather. This home's transformation is shocking! We love helping Colorado homeowners maximize their investment by protecting for years to come.
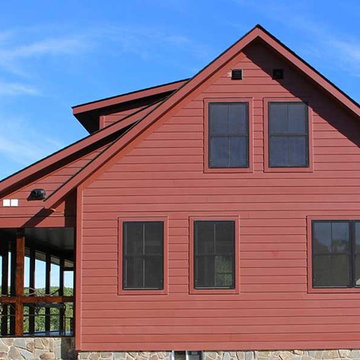
Exterior of a new home in Canaan, New York built to resemble a barn.
Uriges Einfamilienhaus mit roter Fassadenfarbe
Uriges Einfamilienhaus mit roter Fassadenfarbe

The garden side of the Laneway house with its private stone patio and shared use of the backyard. The two dormer windows are the bedrooms at either end of the house.
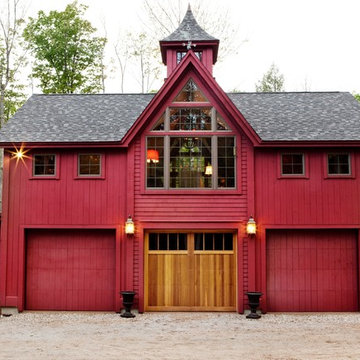
The front exterior of the Yankee Barn Homes post and beam carriage house, The Bennington.
Große, Zweistöckige Klassische Holzfassade Haus mit roter Fassadenfarbe und Satteldach in Manchester
Große, Zweistöckige Klassische Holzfassade Haus mit roter Fassadenfarbe und Satteldach in Manchester
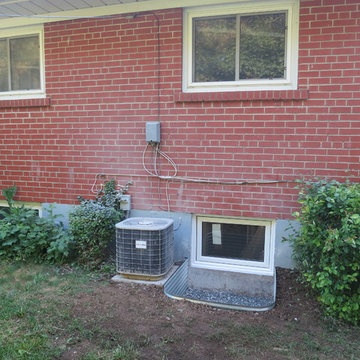
This basement apartment egress window installation was completed by using brickmould, completely replacing the old unit and enlarging the opening, installation from brick-to-brick.
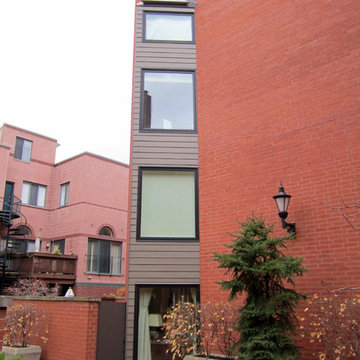
This Multi-Family building located in Chicago, IL was remodeled by Siding & Windows Group where we installed James HardiePlank Select Cedarmill Lap Siding in ColorPlus Technology Color Khaki Brown and HardieTrim Smooth Boards in Custom ColorPlus Technology Color (Black Trim). We also installed Marvin Ultimate Wood Windows.

New zoning codes paved the way for building an Accessory Dwelling Unit in this homes Minneapolis location. This new unit allows for independent multi-generational housing within close proximity to a primary residence and serves visiting family, friends, and an occasional Airbnb renter. The strategic use of glass, partitions, and vaulted ceilings create an open and airy interior while keeping the square footage below 400 square feet. Vertical siding and awning windows create a fresh, yet complementary addition.
Christopher Strom was recognized in the “Best Contemporary” category in Marvin Architects Challenge 2017. The judges admired the simple addition that is reminiscent of the traditional red barn, yet uses strategic volume and glass to create a dramatic contemporary living space.
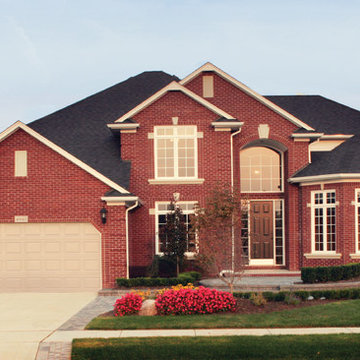
The Cambridge Split Level
2980 SF
4 Bedrm. w/ Dining & Study
Großes Klassisches Haus in Detroit
Großes Klassisches Haus in Detroit
Rote Häuser Ideen und Design
3

