Rote Häuser mit Putzfassade Ideen und Design
Suche verfeinern:
Budget
Sortieren nach:Heute beliebt
1 – 20 von 116 Fotos
1 von 3
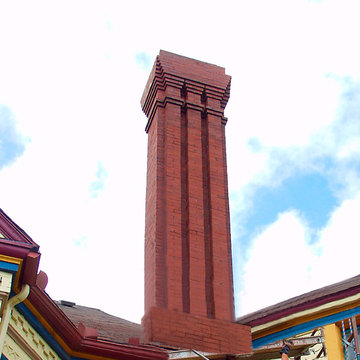
The big chimney. This tool the longest to rebuild. Note the points and tight fitting butter joints.
Gene Padgitt
Großes, Dreistöckiges Klassisches Einfamilienhaus mit Putzfassade und gelber Fassadenfarbe in Kansas City
Großes, Dreistöckiges Klassisches Einfamilienhaus mit Putzfassade und gelber Fassadenfarbe in Kansas City
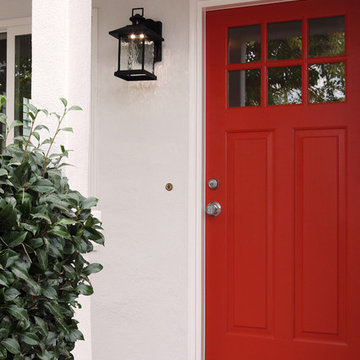
Kleines, Einstöckiges Uriges Einfamilienhaus mit Putzfassade und weißer Fassadenfarbe in San Francisco
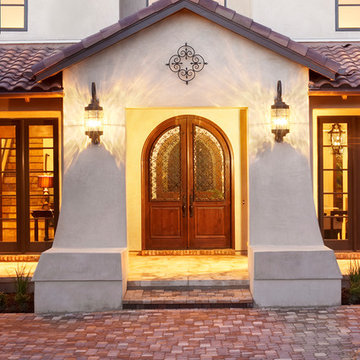
John Siemering Homes. Custom Home Builder in Austin, TX
Geräumiges, Zweistöckiges Mediterranes Einfamilienhaus mit Putzfassade, weißer Fassadenfarbe, Satteldach und Ziegeldach in Austin
Geräumiges, Zweistöckiges Mediterranes Einfamilienhaus mit Putzfassade, weißer Fassadenfarbe, Satteldach und Ziegeldach in Austin
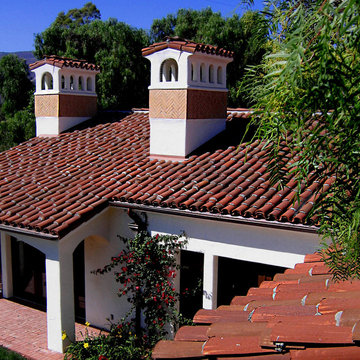
Design Consultant Jeff Doubét is the author of Creating Spanish Style Homes: Before & After – Techniques – Designs – Insights. The 240 page “Design Consultation in a Book” is now available. Please visit SantaBarbaraHomeDesigner.com for more info.
Jeff Doubét specializes in Santa Barbara style home and landscape designs. To learn more info about the variety of custom design services I offer, please visit SantaBarbaraHomeDesigner.com
Jeff Doubét is the Founder of Santa Barbara Home Design - a design studio based in Santa Barbara, California USA.
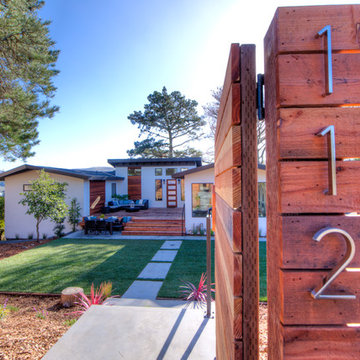
Großes, Zweistöckiges Klassisches Haus mit Putzfassade und weißer Fassadenfarbe in San Francisco
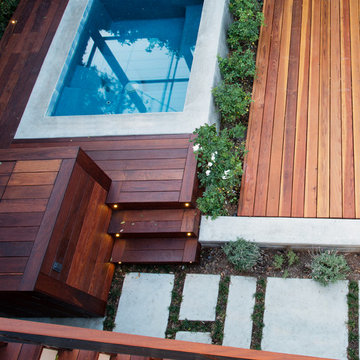
Kristina Sado
Mittelgroßes, Zweistöckiges Modernes Haus mit Putzfassade, weißer Fassadenfarbe und Flachdach in Los Angeles
Mittelgroßes, Zweistöckiges Modernes Haus mit Putzfassade, weißer Fassadenfarbe und Flachdach in Los Angeles

Mittelgroßes, Zweistöckiges Mediterranes Einfamilienhaus mit Putzfassade, weißer Fassadenfarbe, Walmdach, Ziegeldach und rotem Dach in Santa Barbara

New Moroccan Villa on the Santa Barbara Riviera, overlooking the Pacific ocean and the city. In this terra cotta and deep blue home, we used natural stone mosaics and glass mosaics, along with custom carved stone columns. Every room is colorful with deep, rich colors. In the master bath we used blue stone mosaics on the groin vaulted ceiling of the shower. All the lighting was designed and made in Marrakesh, as were many furniture pieces. The entry black and white columns are also imported from Morocco. We also designed the carved doors and had them made in Marrakesh. Cabinetry doors we designed were carved in Canada. The carved plaster molding were made especially for us, and all was shipped in a large container (just before covid-19 hit the shipping world!) Thank you to our wonderful craftsman and enthusiastic vendors!
Project designed by Maraya Interior Design. From their beautiful resort town of Ojai, they serve clients in Montecito, Hope Ranch, Santa Ynez, Malibu and Calabasas, across the tri-county area of Santa Barbara, Ventura and Los Angeles, south to Hidden Hills and Calabasas.
Architecture by Thomas Ochsner in Santa Barbara, CA
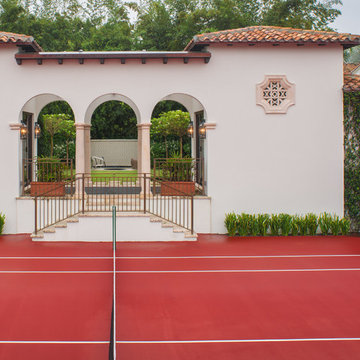
Tennis Court
Photo Credit: Maxwell Mackenzie
Geräumiges, Zweistöckiges Mediterranes Haus mit Putzfassade und weißer Fassadenfarbe in Miami
Geräumiges, Zweistöckiges Mediterranes Haus mit Putzfassade und weißer Fassadenfarbe in Miami
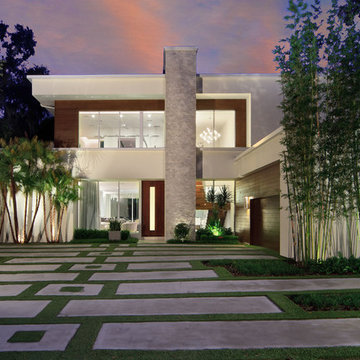
Modern home architecture, interior design, and construction by Phil Kean Design Group in Orlando, FL.
Zweistöckiges Modernes Einfamilienhaus mit Putzfassade, weißer Fassadenfarbe und Flachdach in Orlando
Zweistöckiges Modernes Einfamilienhaus mit Putzfassade, weißer Fassadenfarbe und Flachdach in Orlando
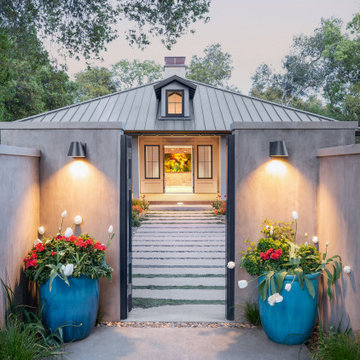
Photography Copyright Blake Thompson Photography
Großes, Einstöckiges Klassisches Einfamilienhaus mit Putzfassade, beiger Fassadenfarbe, Walmdach, Blechdach und grauem Dach in San Francisco
Großes, Einstöckiges Klassisches Einfamilienhaus mit Putzfassade, beiger Fassadenfarbe, Walmdach, Blechdach und grauem Dach in San Francisco
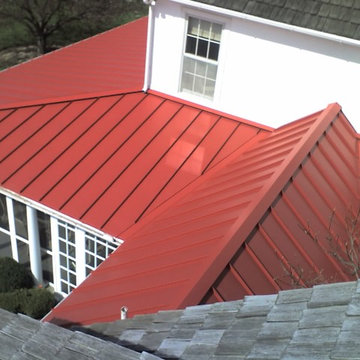
This red roof makes for a beautiful accent to the entire look of the home. for metal roofing in Raleigh, North Carolina, contact Mr. Roof Raleigh today!
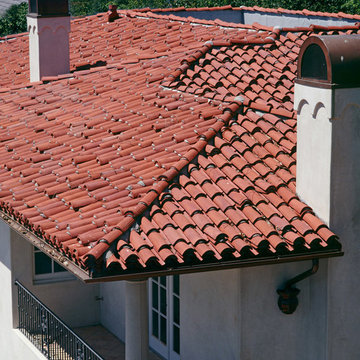
Mittelgroßes, Zweistöckiges Mediterranes Einfamilienhaus mit Putzfassade, weißer Fassadenfarbe, Walmdach und Ziegeldach in San Diego
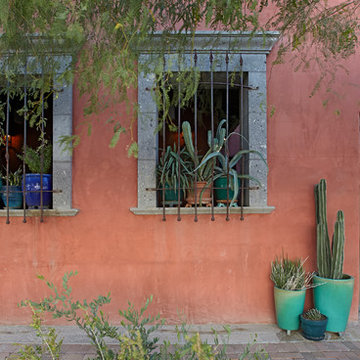
Antique double doors lead into an interior courtyard in this Mercado District rowhouse.
Zweistöckiges Mediterranes Einfamilienhaus mit Putzfassade, roter Fassadenfarbe und Flachdach in Sonstige
Zweistöckiges Mediterranes Einfamilienhaus mit Putzfassade, roter Fassadenfarbe und Flachdach in Sonstige
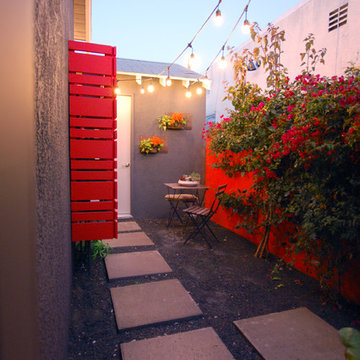
Mittelgroßes, Einstöckiges Modernes Einfamilienhaus mit Putzfassade, schwarzer Fassadenfarbe, Satteldach und Schindeldach in Los Angeles
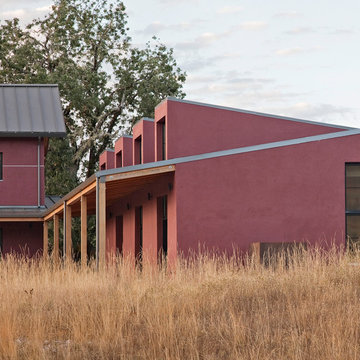
Copyrights: WA design
Großes, Zweistöckiges Modernes Einfamilienhaus mit Putzfassade, roter Fassadenfarbe und Blechdach in San Francisco
Großes, Zweistöckiges Modernes Einfamilienhaus mit Putzfassade, roter Fassadenfarbe und Blechdach in San Francisco
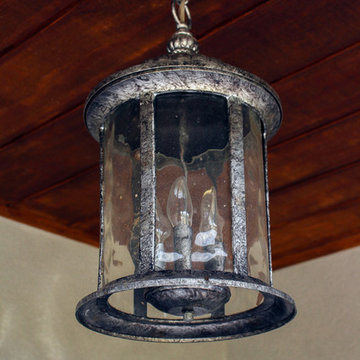
Sconce that flank the door
Großes, Zweistöckiges Eklektisches Einfamilienhaus mit Putzfassade, beiger Fassadenfarbe, Walmdach und Schindeldach in Wichita
Großes, Zweistöckiges Eklektisches Einfamilienhaus mit Putzfassade, beiger Fassadenfarbe, Walmdach und Schindeldach in Wichita
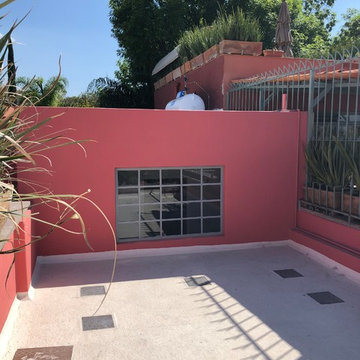
Mittelgroßes, Dreistöckiges Modernes Einfamilienhaus mit Putzfassade, oranger Fassadenfarbe und Flachdach in Sonstige
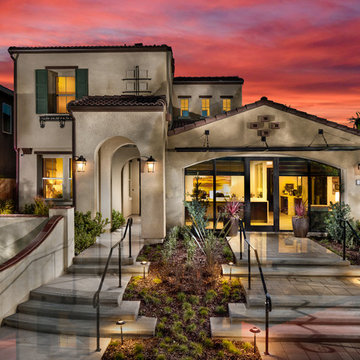
The Santerra Residence Three Model Home features Spanish Architecture with concrete tile roof and ironwork details. The front walkway has concrete steps and stone pavers.
The optional Courtyard shown here features a stucco wall and a fountain with gazing pool.
This model also houses the Sales office in the garage conversion.
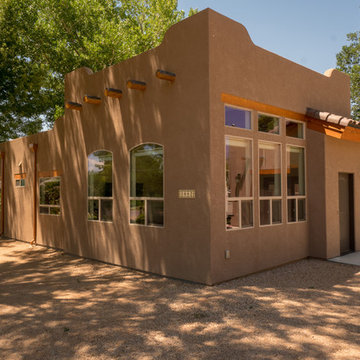
Copper Downspouts, Vigas, and Wooden Lintels add the Southwest flair to this home built by Keystone Custom Builders, Inc. Photo by Alyssa Falk
Mittelgroßes, Zweistöckiges Mediterranes Einfamilienhaus mit Putzfassade, brauner Fassadenfarbe und Flachdach in Sonstige
Mittelgroßes, Zweistöckiges Mediterranes Einfamilienhaus mit Putzfassade, brauner Fassadenfarbe und Flachdach in Sonstige
Rote Häuser mit Putzfassade Ideen und Design
1