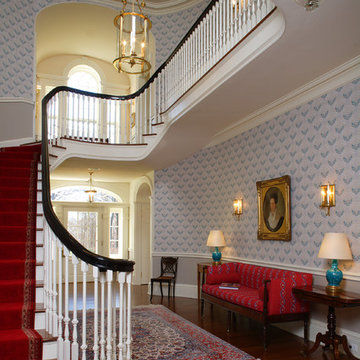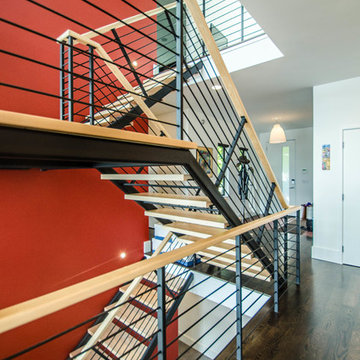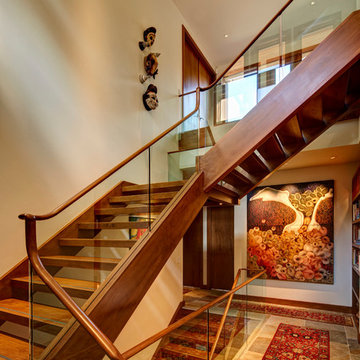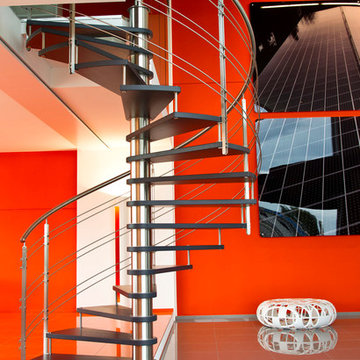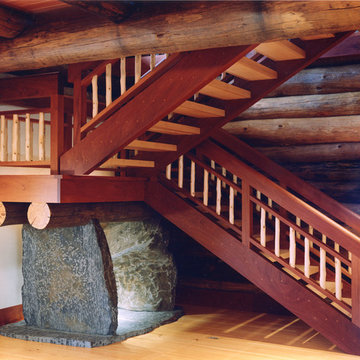Rote Holztreppen Ideen und Design
Suche verfeinern:
Budget
Sortieren nach:Heute beliebt
21 – 40 von 551 Fotos

The existing staircase that led from the lower ground to the upper ground floor, was removed and replaced with a new, feature open tread glass and steel staircase towards the back of the house, thereby maximising the lower ground floor space. All of the internal walls on this floor were removed and in doing so created an expansive and welcoming space.
Due to its’ lack of natural daylight this floor worked extremely well as a Living / TV room. The new open timber tread, steel stringer with glass balustrade staircase was designed to sit easily within the existing building and to complement the original 1970’s spiral staircase.
Because this space was going to be a hard working area, it was designed with a rugged semi industrial feel. Underfloor heating was installed and the floor was tiled with a large format Mutina tile in dark khaki with an embossed design. This was complemented by a distressed painted brick effect wallpaper on the back wall which received no direct light and thus the wallpaper worked extremely well, really giving the impression of a painted brick wall.
The furniture specified was bright and colourful, as a counterpoint to the walls and floor. The palette was burnt orange, yellow and dark woods with industrial metals. Furniture pieces included a metallic, distressed sideboard and desk, a burnt orange sofa, yellow Hans J Wegner Papa Bear armchair, and a large black and white zig zag patterned rug.
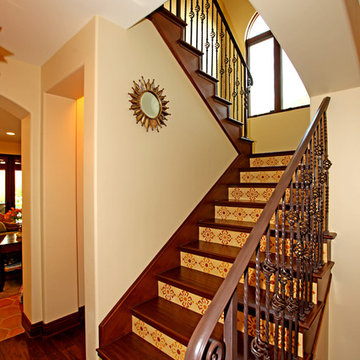
Influenced by traditional Spanish architecture, the use of time-honored materials such as wrought iron, clay pavers and roof tiles, colorful hand-painted ceramic tiles, and rustic wood details give this home its unique character. The spectacular ocean views are captured from decks and balconies, while the basement houses a media room, wine cellar, and guest rooms. The plan allows one to circulate effortlessly from space to space with portals or arched openings rather than doors as the transition between rooms.
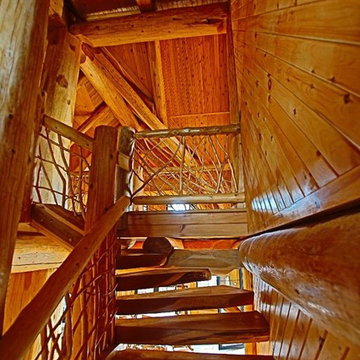
Feature u-shaped log stairs with decorative log railings.
Mittelgroße Urige Treppe in U-Form mit Holz-Setzstufen in Vancouver
Mittelgroße Urige Treppe in U-Form mit Holz-Setzstufen in Vancouver
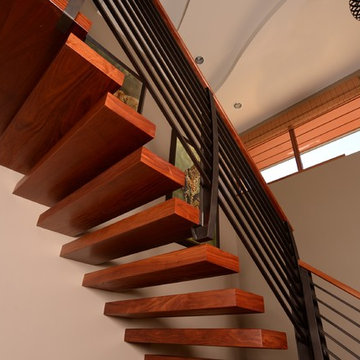
Rob Downey
Schwebende, Große Moderne Holztreppe mit offenen Setzstufen in Miami
Schwebende, Große Moderne Holztreppe mit offenen Setzstufen in Miami
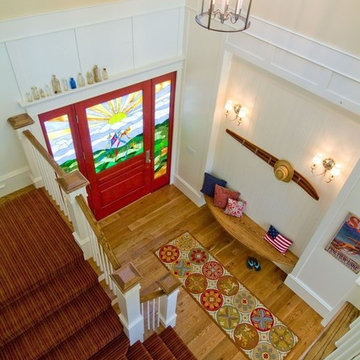
Große Klassische Holztreppe in U-Form mit Holz-Setzstufen in Salt Lake City
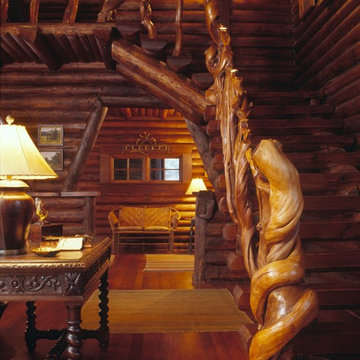
MillerRoodell Architects // Gordon Gregory Photography
Große Rustikale Treppe in L-Form in Sonstige
Große Rustikale Treppe in L-Form in Sonstige
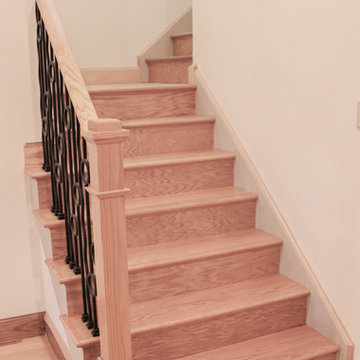
This unique balustrade system was cut to the exact specifications provided by project’s builder/owner and it is now featured in his large and gorgeous living area. These ornamental structure create stylish spatial boundaries and provide structural support; it amplifies the look of the space and elevate the décor of this custom home. CSC 1976-2020 © Century Stair Company ® All rights reserved.
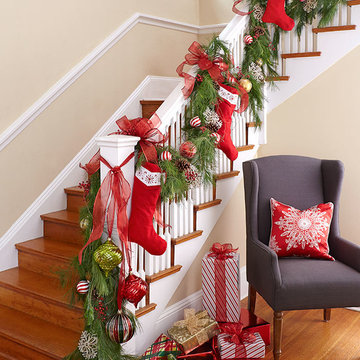
Showcase your family's stockings in a prominent location like this staircase. Add garland to make it a focal point.
Große Klassische Holztreppe in L-Form mit Holz-Setzstufen in Charlotte
Große Klassische Holztreppe in L-Form mit Holz-Setzstufen in Charlotte
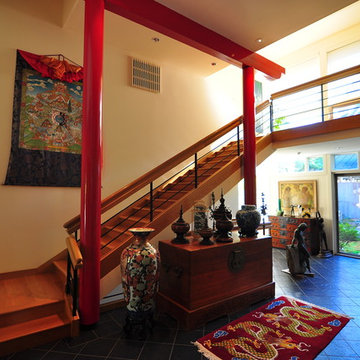
Ray Studios
Gerade, Große Eklektische Holztreppe mit Holz-Setzstufen und Mix-Geländer in Baltimore
Gerade, Große Eklektische Holztreppe mit Holz-Setzstufen und Mix-Geländer in Baltimore
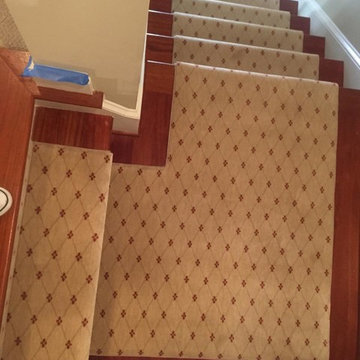
Runner in Style is Tapiz color Boulder
Mittelgroße Klassische Holztreppe in L-Form mit gebeizten Holz-Setzstufen in Raleigh
Mittelgroße Klassische Holztreppe in L-Form mit gebeizten Holz-Setzstufen in Raleigh
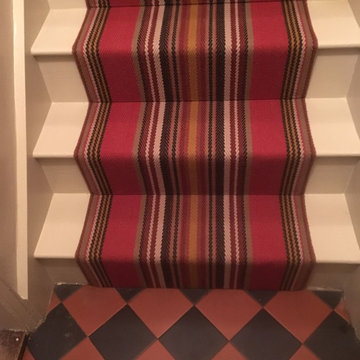
Roger Oates Chatham Turkey Red stair runner carpet fitted to white painted staircase with matching landing runners to period property in Wimbledon, London
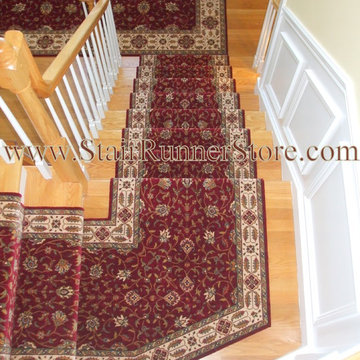
Please visit our site to learn about our custom runner services - shipped ready to install: https://www.stairrunnerstore.com/custom-runner-services
Every once in a while we come across a landing that is a bit different than most. This landing was unusually shaped, essentially a clipped corner that required some additional fabrication and creative thinking - not a problem for us. The customer who had been told "it can't be done" was quite pleased. www.StairRunnerStore.com Oxford, CT
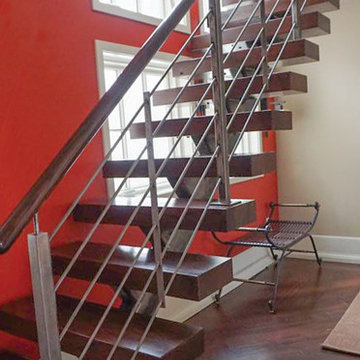
The combination of dark cherry treads as well as the stainless steel newels/posts, stainless steel rods and dark-painted mono stringer, make this staircase into a great focal point for this new home. CSC 1976-2020 © Century Stair Company LLC ® All rights reserved.
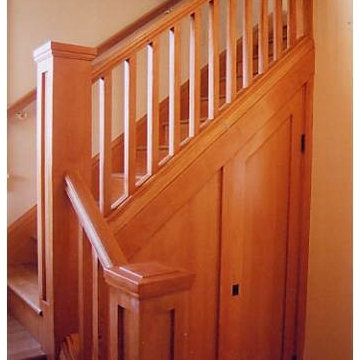
Christopher Andrews
Kleine Urige Holztreppe in L-Form mit Holz-Setzstufen in San Francisco
Kleine Urige Holztreppe in L-Form mit Holz-Setzstufen in San Francisco
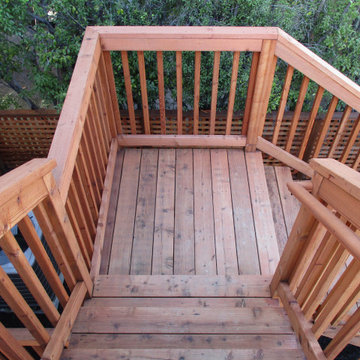
For this backyard we regarded the entire lot. To maximize the backyard space, we used Redwood boards to created two decks, 1) an upper deck level with the upper unit, with wrapping stairs landing on a paver patio, and 2) a lower deck level with the lower unit and connecting to the main patio. The steep driveway was regraded with drainage and stairs to provide an activity patio with seating and custom built shed. We repurposed about 60 percent of the demoed concrete to build urbanite retaining walls along the Eastern side of the house. A Belgard Paver patio defines the main entertaining space, with stairs that lead to a flagstone patio and spa, small fescue lawn, and perimeter of edible fruit trees.
Rote Holztreppen Ideen und Design
2
