Rote Küchen mit Küchenrückwand in Braun Ideen und Design
Suche verfeinern:
Budget
Sortieren nach:Heute beliebt
1 – 20 von 273 Fotos
1 von 3
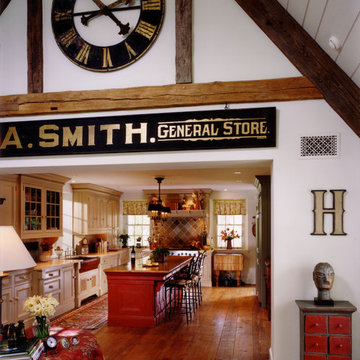
Photo: Jeffrey Totaro
Architect: Philip Ivory Architects
Stilmix Küche mit Schrankfronten mit vertiefter Füllung, beigen Schränken und Küchenrückwand in Braun in Philadelphia
Stilmix Küche mit Schrankfronten mit vertiefter Füllung, beigen Schränken und Küchenrückwand in Braun in Philadelphia

All the wood used in the remodel of this ranch house in South Central Kansas is reclaimed material. Berry Craig, the owner of Reclaimed Wood Creations Inc. searched the country to find the right woods to make this home a reflection of his abilities and a work of art. It started as a 50 year old metal building on a ranch, and was striped down to the red iron structure and completely transformed. It showcases his talent of turning a dream into a reality when it comes to anything wood. Show him a picture of what you would like and he can make it!
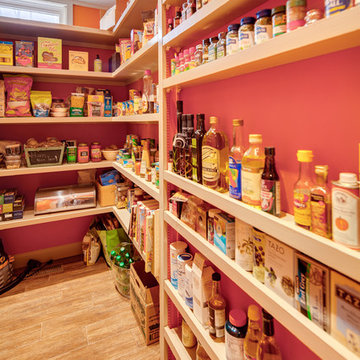
Einzeilige, Große Klassische Küche mit Vorratsschrank, Landhausspüle, Schrankfronten mit vertiefter Füllung, hellbraunen Holzschränken, Granit-Arbeitsplatte, Küchenrückwand in Braun, Rückwand aus Stäbchenfliesen, Küchengeräten aus Edelstahl, dunklem Holzboden und Kücheninsel in Washington, D.C.
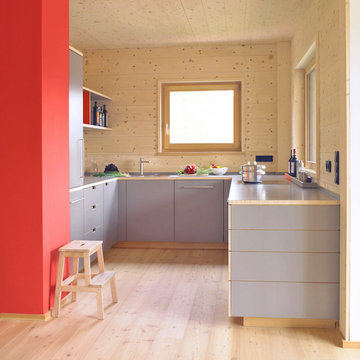
Gestaltung, Planung und Realisierung einer Küche im Münchner Stadtteil Am Hart.
Das Niedrigenergiehaus von AMA ARC Architecture besteht vollständig aus Holz. Auch die Küche wurde aus Vollholzwerkstoffen hergestellt, die mit farbigem Schichtstoff belegt sind.
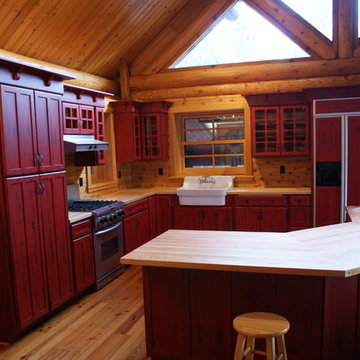
Große Rustikale Wohnküche in L-Form mit Schrankfronten mit vertiefter Füllung, roten Schränken, Kücheninsel, Landhausspüle, Arbeitsplatte aus Holz, Küchenrückwand in Braun, Rückwand aus Holz, Elektrogeräten mit Frontblende, braunem Holzboden und braunem Boden in Sonstige

Jonathan Zuck a DC film maker knew he wanted to add a kitchen addition to his classic DC home. He just did not know how to do it. Oddly the film maker needed help to see it. Ellyn Gutridge at Signature Kitchens Additions & Baths helped him see with her skills in Chief Architect a cad rendering tool which allows us to make almost real that which is intangible.
DO YOU SEE THE RANGE HOOD???
Photography by Jason Weil
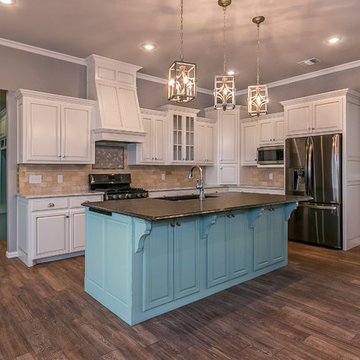
Custom Kitchen with bar
Mittelgroße Klassische Küche in L-Form mit Unterbauwaschbecken, Küchenrückwand in Braun, Küchengeräten aus Edelstahl, Porzellan-Bodenfliesen, Kücheninsel, profilierten Schrankfronten, weißen Schränken, Granit-Arbeitsplatte und Rückwand aus Keramikfliesen in Dallas
Mittelgroße Klassische Küche in L-Form mit Unterbauwaschbecken, Küchenrückwand in Braun, Küchengeräten aus Edelstahl, Porzellan-Bodenfliesen, Kücheninsel, profilierten Schrankfronten, weißen Schränken, Granit-Arbeitsplatte und Rückwand aus Keramikfliesen in Dallas

Offene, Große Rustikale Küche in L-Form mit Doppelwaschbecken, Schrankfronten mit vertiefter Füllung, roten Schränken, Speckstein-Arbeitsplatte, Elektrogeräten mit Frontblende, Bambusparkett, Kücheninsel, beigem Boden, Küchenrückwand in Braun und Rückwand aus Steinfliesen in Seattle
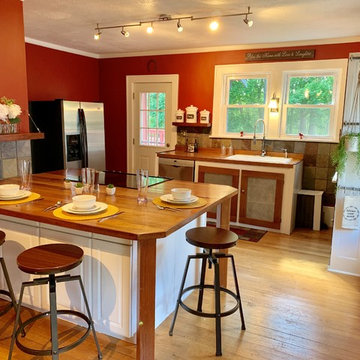
Country styled kitchen
Mittelgroße Rustikale Wohnküche in U-Form mit Einbauwaschbecken, Schrankfronten im Shaker-Stil, weißen Schränken, Arbeitsplatte aus Holz, Küchenrückwand in Braun, Rückwand aus Zementfliesen, Küchengeräten aus Edelstahl, hellem Holzboden, Kücheninsel, braunem Boden und brauner Arbeitsplatte in New York
Mittelgroße Rustikale Wohnküche in U-Form mit Einbauwaschbecken, Schrankfronten im Shaker-Stil, weißen Schränken, Arbeitsplatte aus Holz, Küchenrückwand in Braun, Rückwand aus Zementfliesen, Küchengeräten aus Edelstahl, hellem Holzboden, Kücheninsel, braunem Boden und brauner Arbeitsplatte in New York
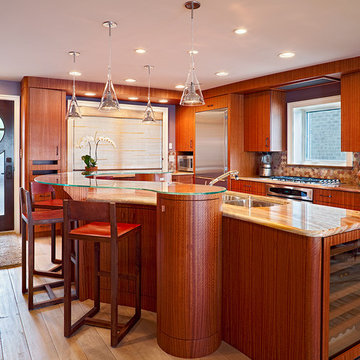
Große Moderne Küche in L-Form mit Glas-Arbeitsplatte, flächenbündigen Schrankfronten, hellbraunen Holzschränken, Küchenrückwand in Braun, Küchengeräten aus Edelstahl, Doppelwaschbecken, Rückwand aus Mosaikfliesen, Porzellan-Bodenfliesen und Kücheninsel in Philadelphia
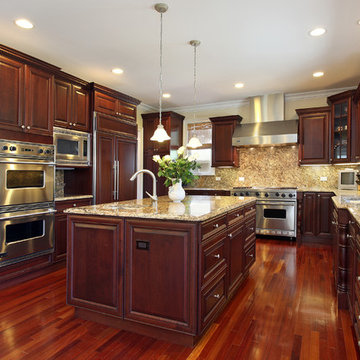
Geschlossene, Mittelgroße Klassische Küche in U-Form mit Waschbecken, profilierten Schrankfronten, dunklen Holzschränken, Granit-Arbeitsplatte, Küchenrückwand in Braun, Rückwand aus Stein, Elektrogeräten mit Frontblende, dunklem Holzboden, Kücheninsel, braunem Boden und brauner Arbeitsplatte in Houston
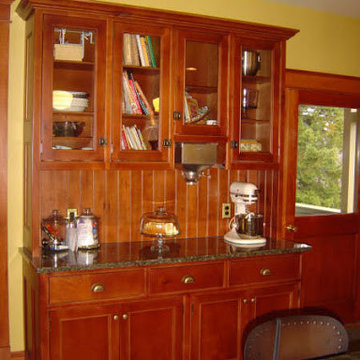
Functional baking center in a custom kitchen in Plains, PA. Featured in the Times Leader newspaper http://www.springhousewoodshop.com/blog/2009/08/press/
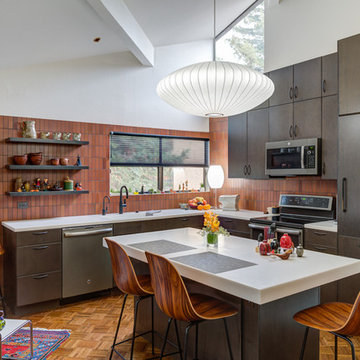
Photography by Treve Johnson Photography
Mittelgroße Retro Wohnküche in L-Form mit Unterbauwaschbecken, flächenbündigen Schrankfronten, dunklen Holzschränken, Küchenrückwand in Braun, Küchengeräten aus Edelstahl, braunem Holzboden, Kücheninsel, braunem Boden und weißer Arbeitsplatte in San Francisco
Mittelgroße Retro Wohnküche in L-Form mit Unterbauwaschbecken, flächenbündigen Schrankfronten, dunklen Holzschränken, Küchenrückwand in Braun, Küchengeräten aus Edelstahl, braunem Holzboden, Kücheninsel, braunem Boden und weißer Arbeitsplatte in San Francisco
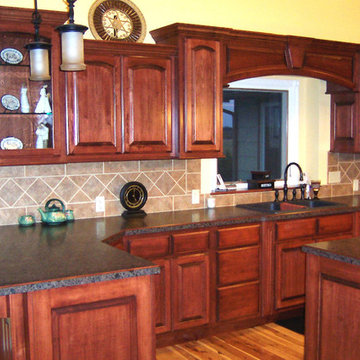
Mittelgroße Klassische Wohnküche in U-Form mit Doppelwaschbecken, profilierten Schrankfronten, Laminat-Arbeitsplatte, Küchenrückwand in Braun, Rückwand aus Keramikfliesen, Küchengeräten aus Edelstahl, braunem Holzboden, Kücheninsel, braunem Boden, grauer Arbeitsplatte und hellbraunen Holzschränken in Wichita
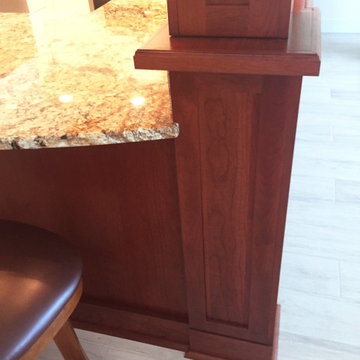
Cherry Peninsula columns used to hide vent stack. This is White shaker Thermofoil cabinets mixed with high-end cherry to create an overall high-end look under a conservative budget. Note the mix of grays, browns and blues to tie everything together. The tile mosaic backsplash also played a big role in the marriage between the two types of cabinet construction. Design by David Bauer, Built by Cornerstone Builders of SWFL
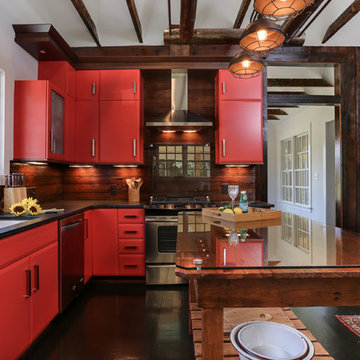
This homeowner has long since moved away from his family farm but still visits often and thought it was time to fix up this little house that had been neglected for years. He brought home ideas and objects he was drawn to from travels around the world and allowed a team of us to help bring them together in this old family home that housed many generations through the years. What it grew into is not your typical 150 year old NC farm house but the essence is still there and shines through in the original wood and beams in the ceiling and on some of the walls, old flooring, re-purposed objects from the farm and the collection of cherished finds from his travels.
Photos by Tad Davis Photography
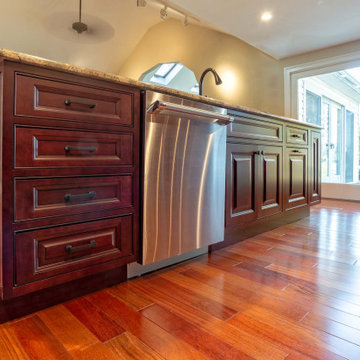
Main Line Kitchen Design’s unique business model allows our customers to work with the most experienced designers and get the most competitive kitchen cabinet pricing.
How does Main Line Kitchen Design offer the best designs along with the most competitive kitchen cabinet pricing? We are a more modern and cost effective business model. We are a kitchen cabinet dealer and design team that carries the highest quality kitchen cabinetry, is experienced, convenient, and reasonable priced. Our five award winning designers work by appointment only, with pre-qualified customers, and only on complete kitchen renovations.
Our designers are some of the most experienced and award winning kitchen designers in the Delaware Valley. We design with and sell 8 nationally distributed cabinet lines. Cabinet pricing is slightly less than major home centers for semi-custom cabinet lines, and significantly less than traditional showrooms for custom cabinet lines.
After discussing your kitchen on the phone, first appointments always take place in your home, where we discuss and measure your kitchen. Subsequent appointments usually take place in one of our offices and selection centers where our customers consider and modify 3D designs on flat screen TV’s. We can also bring sample doors and finishes to your home and make design changes on our laptops in 20-20 CAD with you, in your own kitchen.
Call today! We can estimate your kitchen project from soup to nuts in a 15 minute phone call and you can find out why we get the best reviews on the internet. We look forward to working with you.
As our company tag line says:
“The world of kitchen design is changing…”
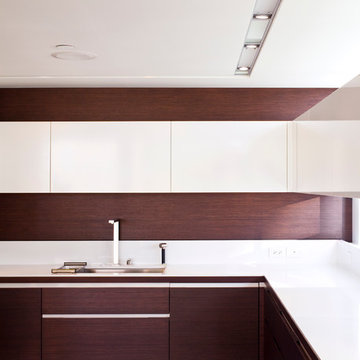
Moderne Wohnküche in U-Form mit flächenbündigen Schrankfronten, weißen Schränken, Küchenrückwand in Braun, Unterbauwaschbecken und Elektrogeräten mit Frontblende in Vancouver
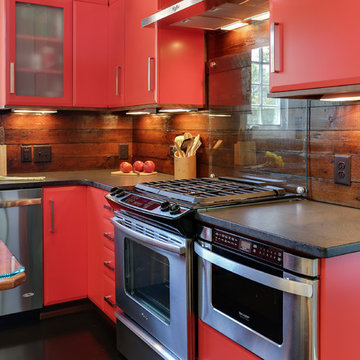
This homeowner has long since moved away from his family farm but still visits often and thought it was time to fix up this little house that had been neglected for years. He brought home ideas and objects he was drawn to from travels around the world and allowed a team of us to help bring them together in this old family home that housed many generations through the years. What it grew into is not your typical 150 year old NC farm house but the essence is still there and shines through in the original wood and beams in the ceiling and on some of the walls, old flooring, re-purposed objects from the farm and the collection of cherished finds from his travels.
Photos by Tad Davis Photography
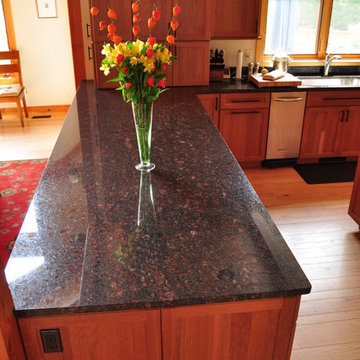
Stunning transitional kitchen - with clean, modern shapes and edges, but warm and inviting traditional color palette. We love the pans above the island adding to the welcoming feel.
General Contractor: Gruver & Cooley
Rote Küchen mit Küchenrückwand in Braun Ideen und Design
1