Rote Küchen mit Rückwand aus Glasfliesen Ideen und Design
Suche verfeinern:
Budget
Sortieren nach:Heute beliebt
81 – 100 von 500 Fotos
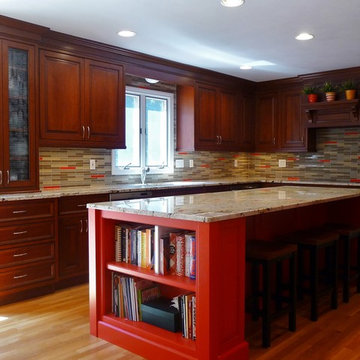
This transitional kitchen features raised panel, cherry cabinets and granite countertops alongside an oversize painted island with matching raised panels in a vibrant shade of fire engine red. Featuring open shelving for storage and display and hidden bar stools to maximize walkway space it's the perfect area for food preparation, casual dining or just visiting with the cook! The color blocking glass backsplash with it's multicolored tiles add character and a level of sophistication to the space. Decorative touches like a shelf with corbels and glass front cabinet doors complete this sophisticated yet welcoming setting.
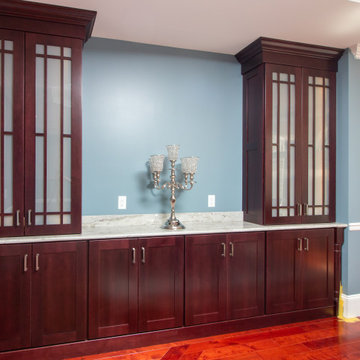
This kitchen was designed by Camila from our Windham showroom. This remodel features Cabico Unique cabinets with Cherry wood, 635/K door style (recessed) and Cordovan (reddish brown) stain finish. The counter top is granite with River White color and Bull nose Edge. Besides the kitchen, the customer added a Butler’s pantry which also features Cabico Unique with the same door style and finish as well as the counter top.
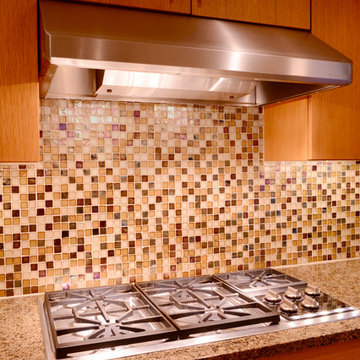
This complete gut and remodel successfully transformed this 1980s home from traditional and dated to warm and modern. We removed the crown molding, wallpaper, shutters, cabinets and flooring. Starting with a clean slate, we painted the beams the same color of the ceiling, re-textured the walls, and added lighting. We redesigned the cabinets, using a slab door and drawer front with vertical grain uppers and horizontal grain lowers. Utilizing drawers throughout, shortening the peninsula, and incorporating a counter depth refridgerator, improved the flow and function. Selecting warm neutral colors inhanced created a beautiful back drop for art.
Michael Hunter Photography
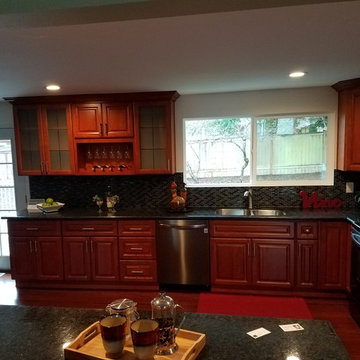
Große Klassische Wohnküche in U-Form mit Doppelwaschbecken, profilierten Schrankfronten, hellbraunen Holzschränken, Granit-Arbeitsplatte, Küchenrückwand in Schwarz, Rückwand aus Glasfliesen, Küchengeräten aus Edelstahl, braunem Holzboden, Halbinsel, braunem Boden und schwarzer Arbeitsplatte in Seattle
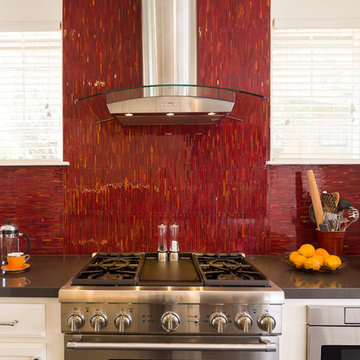
Klassische Küche in U-Form mit weißen Schränken, Quarzwerkstein-Arbeitsplatte, Küchenrückwand in Rot, Küchengeräten aus Edelstahl, Porzellan-Bodenfliesen, grauer Arbeitsplatte und Rückwand aus Glasfliesen in San Francisco
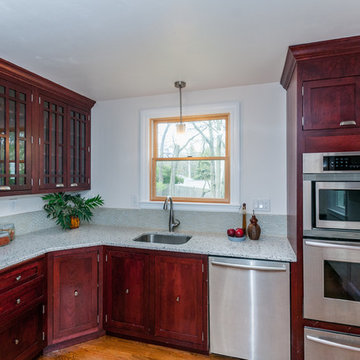
Mittelgroße Klassische Wohnküche ohne Insel in L-Form mit Einbauwaschbecken, Glasfronten, hellbraunen Holzschränken, Quarzwerkstein-Arbeitsplatte, Küchenrückwand in Grau, Rückwand aus Glasfliesen, Küchengeräten aus Edelstahl, braunem Holzboden und braunem Boden in Boston
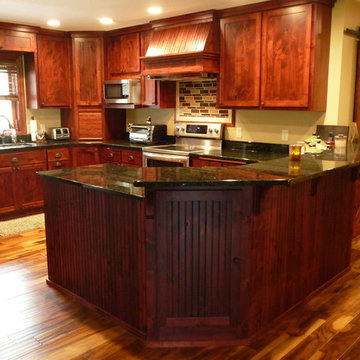
We rebuilt entire house from a fire.
Offene, Mittelgroße Klassische Küche in L-Form mit Unterbauwaschbecken, Granit-Arbeitsplatte, hellem Holzboden, Schrankfronten im Shaker-Stil, Küchengeräten aus Edelstahl, dunklen Holzschränken, bunter Rückwand, Rückwand aus Glasfliesen, Halbinsel und braunem Boden in Minneapolis
Offene, Mittelgroße Klassische Küche in L-Form mit Unterbauwaschbecken, Granit-Arbeitsplatte, hellem Holzboden, Schrankfronten im Shaker-Stil, Küchengeräten aus Edelstahl, dunklen Holzschränken, bunter Rückwand, Rückwand aus Glasfliesen, Halbinsel und braunem Boden in Minneapolis
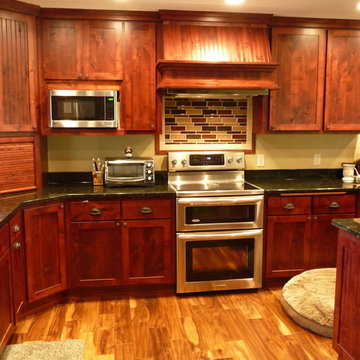
We rebuilt entire house from a fire. Cabinets are built with knotty alder material. With granite counter tops.
Offene, Mittelgroße Klassische Küche in L-Form mit Unterbauwaschbecken, Granit-Arbeitsplatte, hellem Holzboden, Schrankfronten im Shaker-Stil, dunklen Holzschränken, bunter Rückwand, Rückwand aus Glasfliesen, Küchengeräten aus Edelstahl, Halbinsel und braunem Boden in Minneapolis
Offene, Mittelgroße Klassische Küche in L-Form mit Unterbauwaschbecken, Granit-Arbeitsplatte, hellem Holzboden, Schrankfronten im Shaker-Stil, dunklen Holzschränken, bunter Rückwand, Rückwand aus Glasfliesen, Küchengeräten aus Edelstahl, Halbinsel und braunem Boden in Minneapolis
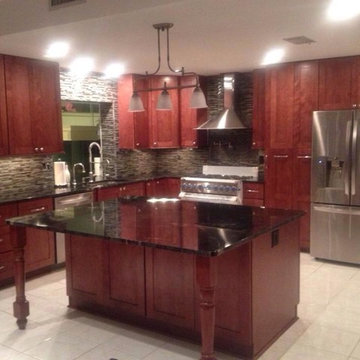
Mittelgroße Klassische Wohnküche in L-Form mit Schrankfronten mit vertiefter Füllung, hellbraunen Holzschränken, Granit-Arbeitsplatte, Küchenrückwand in Grau, Rückwand aus Glasfliesen, Küchengeräten aus Edelstahl, Linoleum, Kücheninsel, Unterbauwaschbecken und beigem Boden in Tampa
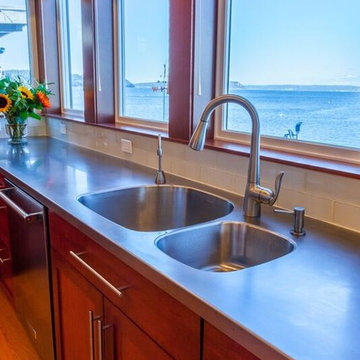
Jim Caroll Photography
Offene, Mittelgroße Klassische Küche in U-Form mit integriertem Waschbecken, Schrankfronten im Shaker-Stil, Edelstahl-Arbeitsplatte, Rückwand aus Glasfliesen, Küchengeräten aus Edelstahl, hellem Holzboden und Kücheninsel in Seattle
Offene, Mittelgroße Klassische Küche in U-Form mit integriertem Waschbecken, Schrankfronten im Shaker-Stil, Edelstahl-Arbeitsplatte, Rückwand aus Glasfliesen, Küchengeräten aus Edelstahl, hellem Holzboden und Kücheninsel in Seattle
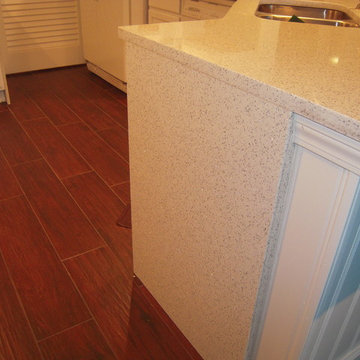
This bright new coastal kitchen was part of a remodel project in a dated condominium. The owner chose wood looking tile floors throughout. A large, underutilized laundry room was divided in half and a walk-in pantry was created next to the kitchen. Because space was at a premium, a sliding barn door was used. We chose a more coastal looking louvered door. The cabinets originally were light oak which we had painted. The aqua glass subway tile adds a translucent water affect and the Cambria countertops and waterfall side finish the look with a high degree of sparkle.
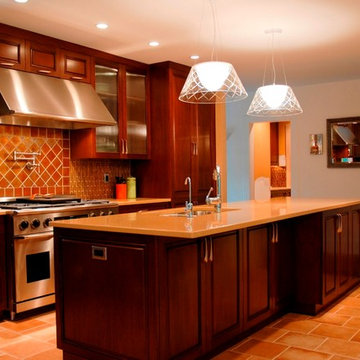
Peter Johnston Architect, PC,/Hoboken, N.J.
Glass backsplash and porcelain floor tile.
Klassische Küche mit Rückwand aus Glasfliesen und Porzellan-Bodenfliesen in New York
Klassische Küche mit Rückwand aus Glasfliesen und Porzellan-Bodenfliesen in New York
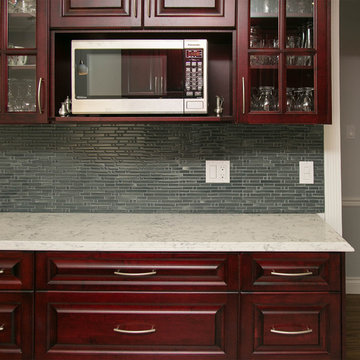
21 renovations, kitchen remodeling
Mittelgroße Mediterrane Küche mit Doppelwaschbecken, profilierten Schrankfronten, dunklen Holzschränken, Granit-Arbeitsplatte, Küchenrückwand in Grün, Rückwand aus Glasfliesen, Elektrogeräten mit Frontblende, Keramikboden und grauem Boden in Vancouver
Mittelgroße Mediterrane Küche mit Doppelwaschbecken, profilierten Schrankfronten, dunklen Holzschränken, Granit-Arbeitsplatte, Küchenrückwand in Grün, Rückwand aus Glasfliesen, Elektrogeräten mit Frontblende, Keramikboden und grauem Boden in Vancouver
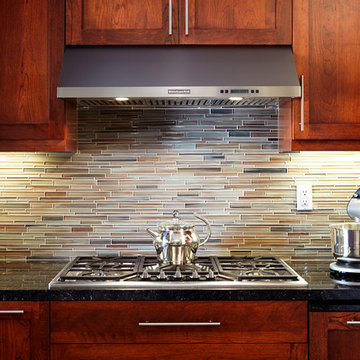
This family’s Torrance Townhouse was in need of a kitchen remodel to update it. As the rest of the home is traditional in style, the homeowners were looking to create a traditional kitchen with warm tones. We removed the soffits in order to give them full height cabinetry and replaced the tiled countertop with engineered quartz. The kitchen previously had a small peninsula which we removed in order to create a more open floor plan taking advantage of the neighboring family room. The old fashioned light box was replaced with more modern recessed lighting. This kitchen also features a roll out cabinet which offers the homeowners additional storage and counter space when used. The frosted glass cabinet door is also an eye-catching element of this remodel.
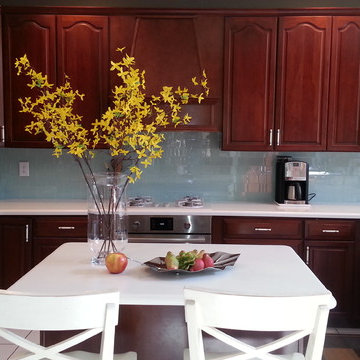
Mittelgroße Klassische Wohnküche in U-Form mit integriertem Waschbecken, profilierten Schrankfronten, hellbraunen Holzschränken, Mineralwerkstoff-Arbeitsplatte, Küchenrückwand in Blau, Rückwand aus Glasfliesen, Küchengeräten aus Edelstahl, Porzellan-Bodenfliesen und Kücheninsel in Philadelphia
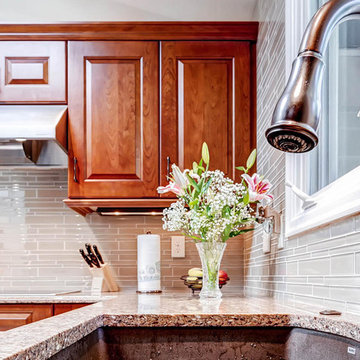
Geschlossene, Kleine Klassische Küche in U-Form mit Unterbauwaschbecken, profilierten Schrankfronten, hellbraunen Holzschränken, Quarzwerkstein-Arbeitsplatte, Küchenrückwand in Beige, Rückwand aus Glasfliesen, Küchengeräten aus Edelstahl und Keramikboden in Denver
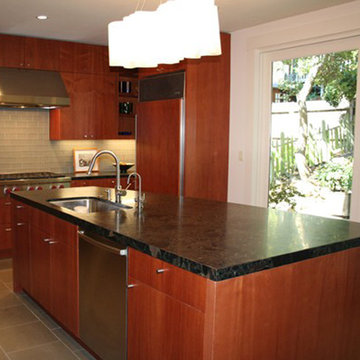
Custom kitchen with large island. Subzero refrigerator, Wolf rangetop and double ovens (not shown). Glass tile backsplash, Logico Suspension light fixture and recessed lighting.
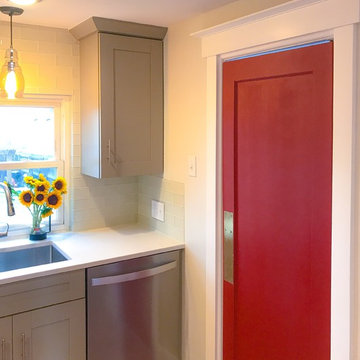
A splash of red adds just enough of an impact on this swinging door into the laundry room.
Kleine Klassische Wohnküche in L-Form mit Einbauwaschbecken, Schrankfronten im Shaker-Stil, grünen Schränken, Küchenrückwand in Weiß, Rückwand aus Glasfliesen, Küchengeräten aus Edelstahl, Porzellan-Bodenfliesen, rotem Boden und Quarzwerkstein-Arbeitsplatte in Denver
Kleine Klassische Wohnküche in L-Form mit Einbauwaschbecken, Schrankfronten im Shaker-Stil, grünen Schränken, Küchenrückwand in Weiß, Rückwand aus Glasfliesen, Küchengeräten aus Edelstahl, Porzellan-Bodenfliesen, rotem Boden und Quarzwerkstein-Arbeitsplatte in Denver
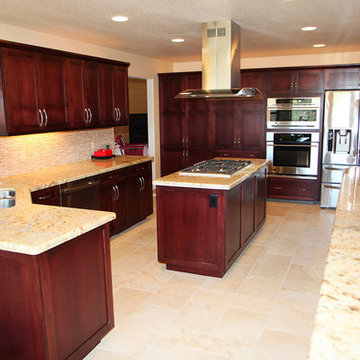
Previously a 1990's kitchen now a new transitional style kitchen. Features shaker door cabinets, granite tops and a contemporary range hood
Große Klassische Wohnküche in L-Form mit Schrankfronten im Shaker-Stil, dunklen Holzschränken, Granit-Arbeitsplatte, Küchenrückwand in Beige, Rückwand aus Glasfliesen, Küchengeräten aus Edelstahl, Kücheninsel und Doppelwaschbecken in Phoenix
Große Klassische Wohnküche in L-Form mit Schrankfronten im Shaker-Stil, dunklen Holzschränken, Granit-Arbeitsplatte, Küchenrückwand in Beige, Rückwand aus Glasfliesen, Küchengeräten aus Edelstahl, Kücheninsel und Doppelwaschbecken in Phoenix
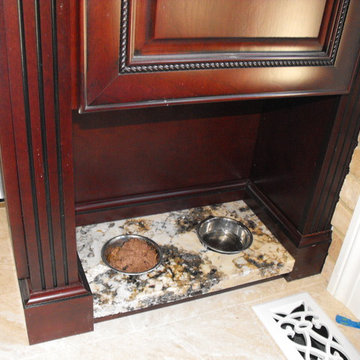
Mid Continent Cabinetry, Mackenzie Door, Cherry, Cranberry Finish with Black Glaze.
Große Klassische Wohnküche mit profilierten Schrankfronten, dunklen Holzschränken, Granit-Arbeitsplatte, Porzellan-Bodenfliesen, zwei Kücheninseln, Unterbauwaschbecken, bunter Rückwand, Rückwand aus Glasfliesen und Küchengeräten aus Edelstahl in Sonstige
Große Klassische Wohnküche mit profilierten Schrankfronten, dunklen Holzschränken, Granit-Arbeitsplatte, Porzellan-Bodenfliesen, zwei Kücheninseln, Unterbauwaschbecken, bunter Rückwand, Rückwand aus Glasfliesen und Küchengeräten aus Edelstahl in Sonstige
Rote Küchen mit Rückwand aus Glasfliesen Ideen und Design
5