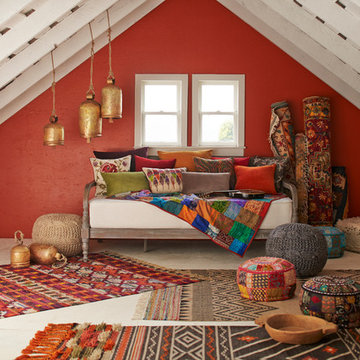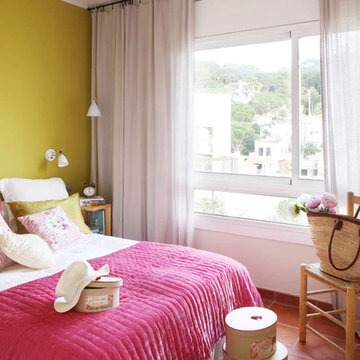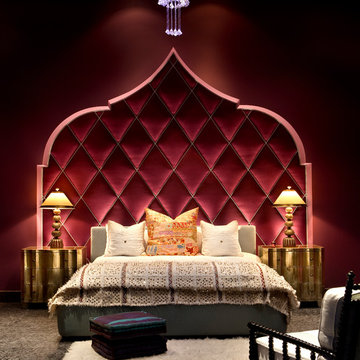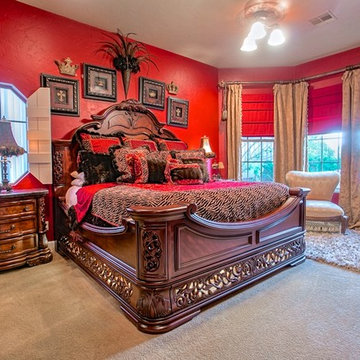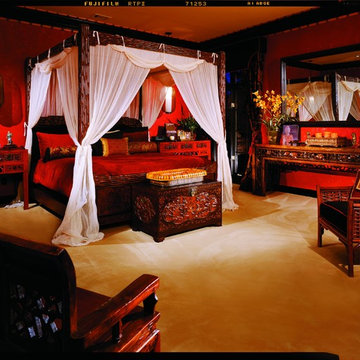Rote Mediterrane Schlafzimmer Ideen und Design
Suche verfeinern:
Budget
Sortieren nach:Heute beliebt
1 – 20 von 295 Fotos

Piston Design
Mediterranes Schlafzimmer mit roter Wandfarbe in Houston
Mediterranes Schlafzimmer mit roter Wandfarbe in Houston
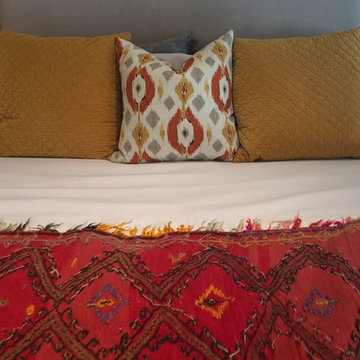
Yvette Craddock Designs, Interior Design
Großes Mediterranes Hauptschlafzimmer mit gelber Wandfarbe in Phoenix
Großes Mediterranes Hauptschlafzimmer mit gelber Wandfarbe in Phoenix
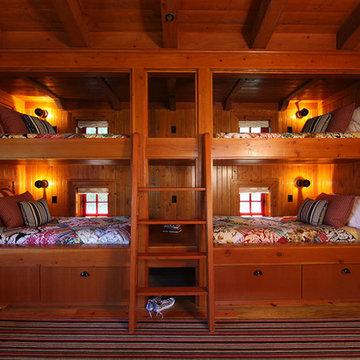
Architect: John Malick & Associates
Photography by J.D. Peterson
Mediterranes Schlafzimmer in San Francisco
Mediterranes Schlafzimmer in San Francisco
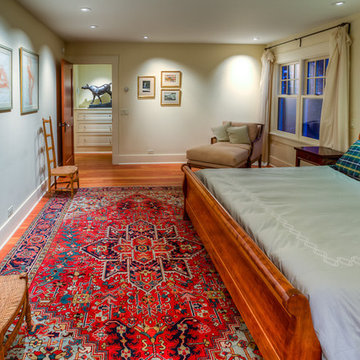
Mittelgroßes Mediterranes Hauptschlafzimmer ohne Kamin mit beiger Wandfarbe, braunem Holzboden und braunem Boden in Sonstige
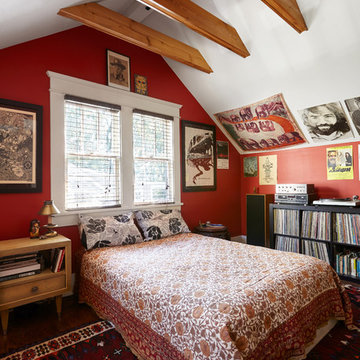
Mediterranes Gästezimmer mit roter Wandfarbe, braunem Holzboden und braunem Boden in Nashville
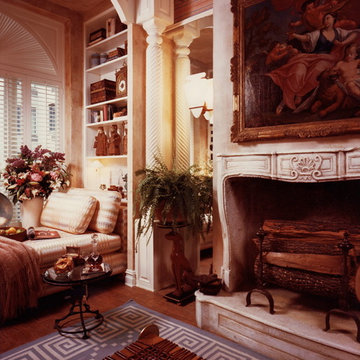
Kips Bay Designer Showhouse: Designer-Barbara Ostrom Associates
Mediterranes Schlafzimmer in New York
Mediterranes Schlafzimmer in New York
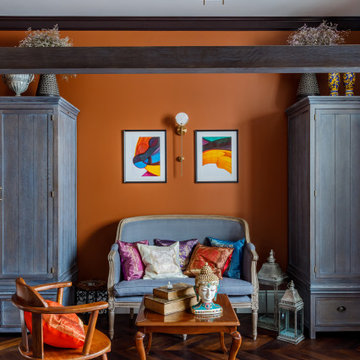
Großes Mediterranes Hauptschlafzimmer mit oranger Wandfarbe, braunem Holzboden und braunem Boden in Sonstige
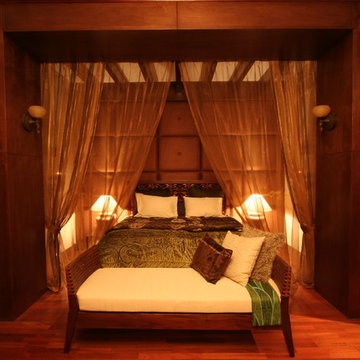
Großes Mediterranes Hauptschlafzimmer mit beiger Wandfarbe, dunklem Holzboden und braunem Boden in San Francisco
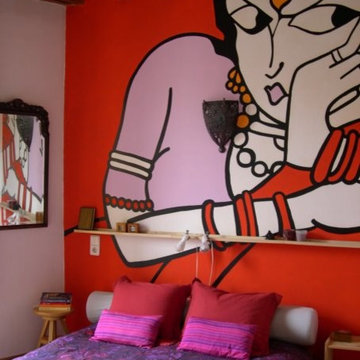
Based on a mural seen in an episode of Sex and the City.
Mittelgroßes Mediterranes Hauptschlafzimmer ohne Kamin mit bunten Wänden in Palma de Mallorca
Mittelgroßes Mediterranes Hauptschlafzimmer ohne Kamin mit bunten Wänden in Palma de Mallorca
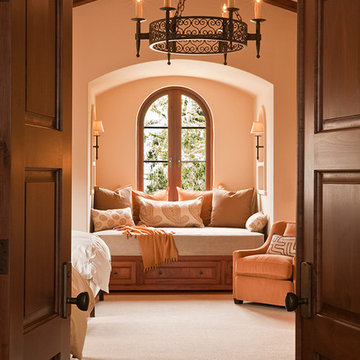
Doug Steakely
Mediterranes Gästezimmer mit braunem Holzboden, braunem Boden und oranger Wandfarbe in San Francisco
Mediterranes Gästezimmer mit braunem Holzboden, braunem Boden und oranger Wandfarbe in San Francisco
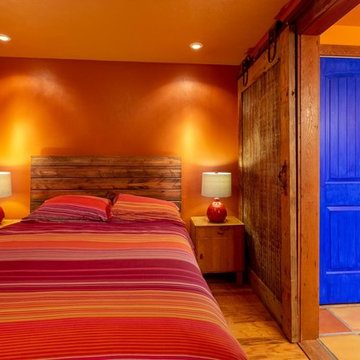
Photo by Pam Voth Photography
Mittelgroßes Mediterranes Hauptschlafzimmer mit oranger Wandfarbe und braunem Holzboden in Sonstige
Mittelgroßes Mediterranes Hauptschlafzimmer mit oranger Wandfarbe und braunem Holzboden in Sonstige
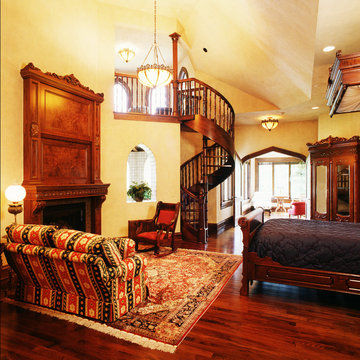
The master bedroom features a spiral staircase that leads to a lookout tower above.
Photo by Fisheye Studios, Hiawatha, Iowa
Geräumiges Mediterranes Hauptschlafzimmer mit beiger Wandfarbe, dunklem Holzboden, Kamin und Kaminumrandung aus Holz in Cedar Rapids
Geräumiges Mediterranes Hauptschlafzimmer mit beiger Wandfarbe, dunklem Holzboden, Kamin und Kaminumrandung aus Holz in Cedar Rapids
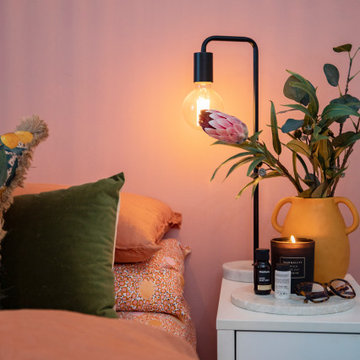
Mi Casa is a sophisticated blend of warm hues, cozy textures and fanciful décor that elegantly enunciates the story of who resides in this restored miner’s cottage. Through a renewed colour palette you are inspired to escape to the Mediterranean seaside inspired by sunsets in Spain.
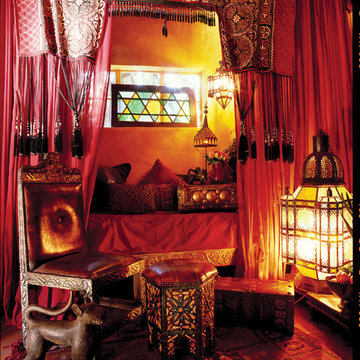
Tucked into a nook in a 1930's adobe in Paradise Valley, this single bed is draped in an old Turkoman wall hanging and layers of Moroccan accessories.
All furniture and accessories from Tierra Del Lagarto
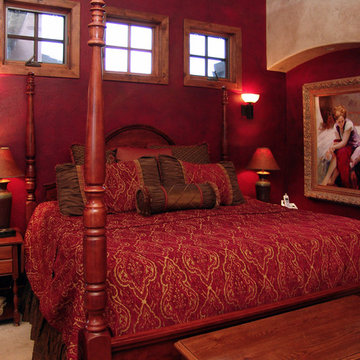
The strategy for the layout of this residence was based on the property lines and the concept of creating a compound feeling within the main residence. A casita and porte corchiere will create interesting outdoor spaces interacting with the indoor spaces. The entry is located at the center of the main residence and separates the wings of the master bedroom and the guest master suite. The Great Room and Kitchen are designed as an area for entertainment and to enjoy the views of the golf course and the Colorado National Monument. The Great Room was designed to rise up and create a vertical focal point as the wings of the residence will drop in height as it wraps around the front courtyard. These variations in height will promote a balance and will give the effect of the structure growing out of the site. Landscaping will be located around the base of the residence to soften its connection to the site.
The interior layout was based on ease of circulation, creating interesting space within, and creating outdoor spaces to interact with indoor spaces. Natural lighting and views were also considerations for creating lively, inviting open spaces.
Integration into site also depends upon the exterior colors and material types, with the Miller Residence heavy smeared stone, earth tone stucco, distressed timbers for columns and beams, rafter tails, patina brown copper and accented windows work together to create a balance with the surrounding site.
(photos by Keith Clark)
Rote Mediterrane Schlafzimmer Ideen und Design
1
