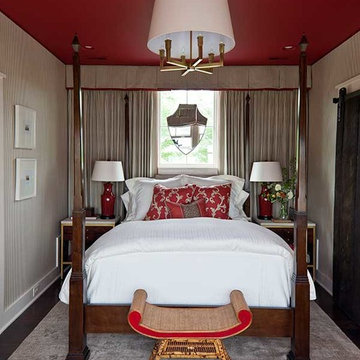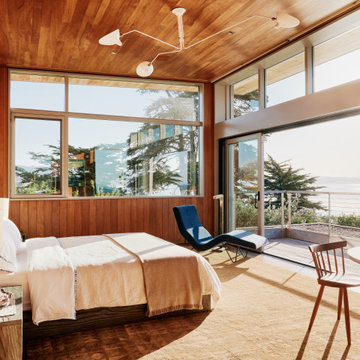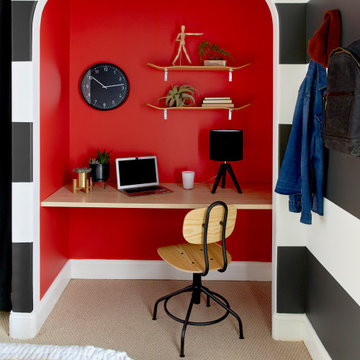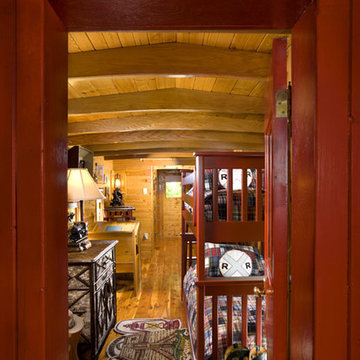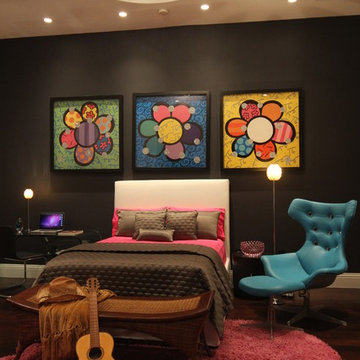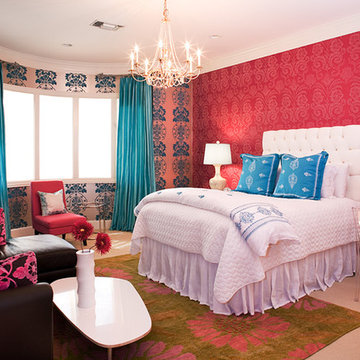Rote Schlafzimmer Ideen und Design
Suche verfeinern:
Budget
Sortieren nach:Heute beliebt
161 – 180 von 10.890 Fotos
1 von 2
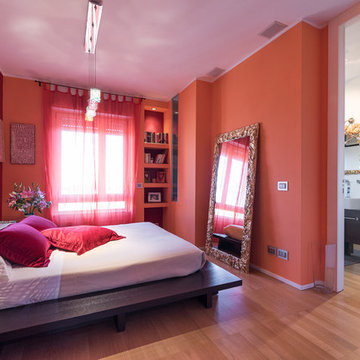
Darragh Hehir
Mittelgroßes Modernes Hauptschlafzimmer mit roter Wandfarbe und hellem Holzboden in Mailand
Mittelgroßes Modernes Hauptschlafzimmer mit roter Wandfarbe und hellem Holzboden in Mailand
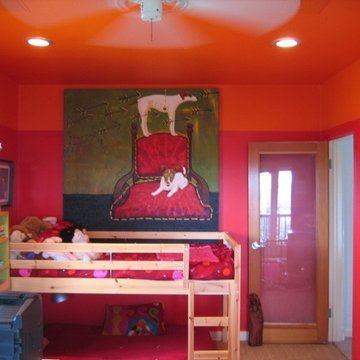
Mittelgroßes Stilmix Gästezimmer ohne Kamin mit roter Wandfarbe und hellem Holzboden in Los Angeles
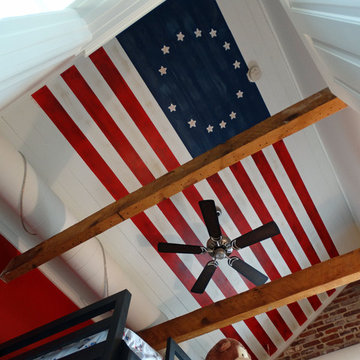
Kleines Landhaus Schlafzimmer ohne Kamin mit roter Wandfarbe und braunem Holzboden in Minneapolis
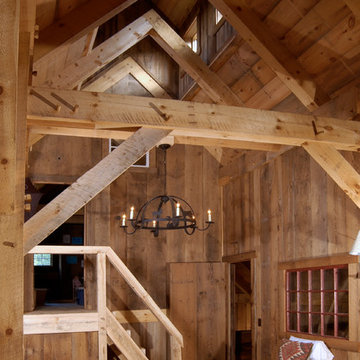
Mittelgroßes Uriges Schlafzimmer ohne Kamin mit brauner Wandfarbe und braunem Holzboden in Washington, D.C.
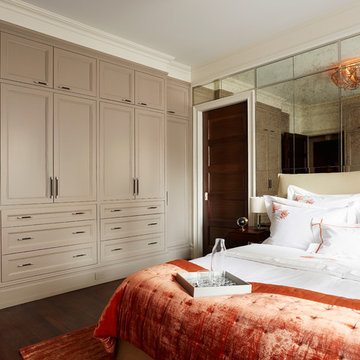
Thomas Loof
Mittelgroßes Klassisches Hauptschlafzimmer ohne Kamin mit weißer Wandfarbe und dunklem Holzboden in New York
Mittelgroßes Klassisches Hauptschlafzimmer ohne Kamin mit weißer Wandfarbe und dunklem Holzboden in New York
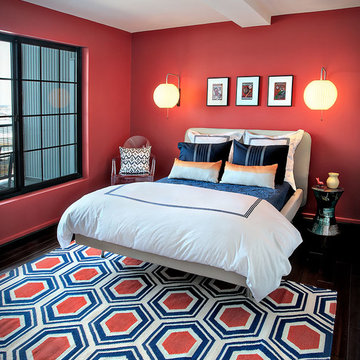
Photo by Tim Prendergast
Bedding by Phina's for the Home
Kleines Stilmix Gästezimmer ohne Kamin mit roter Wandfarbe, dunklem Holzboden und schwarzem Boden in Baltimore
Kleines Stilmix Gästezimmer ohne Kamin mit roter Wandfarbe, dunklem Holzboden und schwarzem Boden in Baltimore
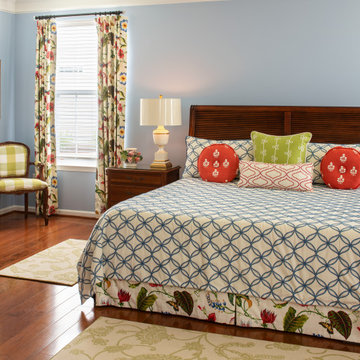
Color and balance are key factors when designing any space of your home. There is not too much of any one color where you don't see the others. I love doing custom, this way you can pick and select unique fabrics mixing with different textures and patterns. The blue walls really set the stage for the greens, and pops of corals, with soft whites, and golds. The different mini printed fabrics work perfectly add to the other patterns in this Master Bedroom. What a fun room, yet elegant and comfortable.
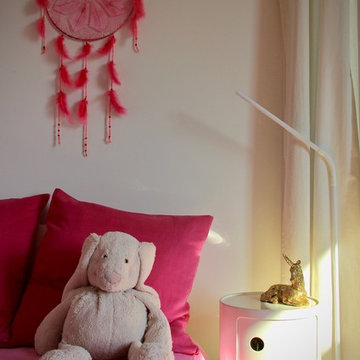
Turning your little girl's bedroom into a teenage girl's one requires a few styling items updates, some vibrant colours and organised storage for that ever-growing wardrobe! The key is to still offer flexibility of the space so that items can be moved around and inter-changed as and when necessary.
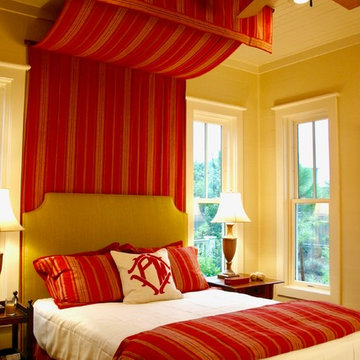
Mittelgroßes Klassisches Gästezimmer mit weißer Wandfarbe, braunem Holzboden und braunem Boden
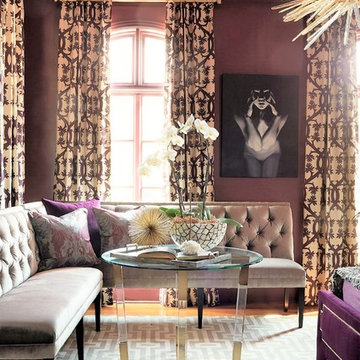
Created by Bryan Kirkland for BAK Interiors. This seating area in this Master Bedroom is everything Sexy and Glamour should be. The art is just another touch to sing the room's praises.
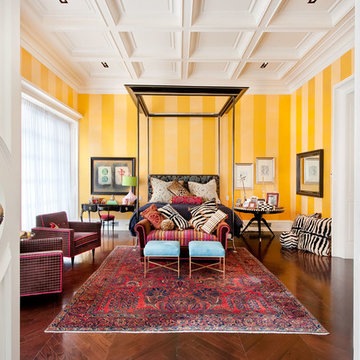
Jim Tschetter/IC360 Images www.ic360images.com
Modernes Schlafzimmer in Chicago
Modernes Schlafzimmer in Chicago
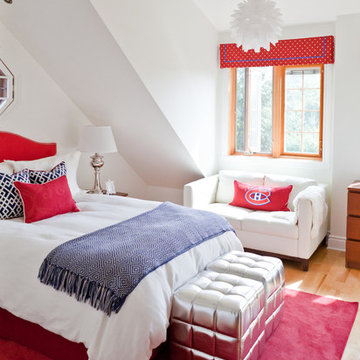
Designed by Lux Décor.
Angela Auclair Photography
Klassisches Schlafzimmer mit weißer Wandfarbe in Montreal
Klassisches Schlafzimmer mit weißer Wandfarbe in Montreal
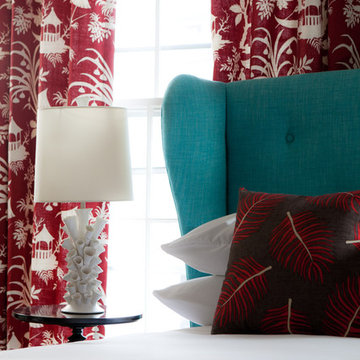
Rarebrick
Eklektisches Schlafzimmer ohne Kamin mit weißer Wandfarbe und Teppichboden in Boston
Eklektisches Schlafzimmer ohne Kamin mit weißer Wandfarbe und Teppichboden in Boston
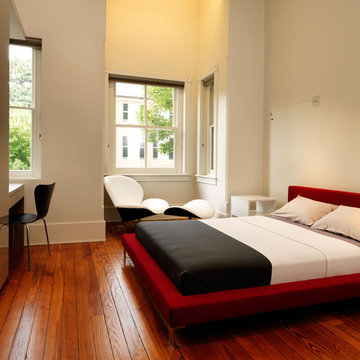
When man's aspiration is the sky, the ground is only a resistance. - Sverre Fehn In this renovation, a conventional masonry row house is opened up to the sky, with a light, airy interior. The original floor plan was completely transformed for more efficient function and a greater sense of spatial connection, both vertically and horizontally. From a grounded lower level, with concrete, cork, and warm finishes, an abstract composition of crisp forms emerges. The kitchen sits at the center of the house as a hearth, establishing the line between dark and light, illustrated through wenge base cabinets with light anigre above. Service spaces such as bathrooms and closets are hidden within the thickness of walls, contributing to the overall simplicity of the design. A new central staircase serves as the backbone of the composition, bordered by a cable wall tensioned top and bottom, connecting the solid base of the house with the light steel structure above. A glass roof hovers overhead, as gravity recedes and walls seem to rise up and float. The overall effect is clean and minimal, transforming vertically from dark to light, warm to cool, grounded to weightless, and culminating in a space composed of line and plane, shadows and light.
Rote Schlafzimmer Ideen und Design
9
