Split-Level Häuser mit rotem Dach Ideen und Design
Suche verfeinern:
Budget
Sortieren nach:Heute beliebt
1 – 20 von 33 Fotos
1 von 3
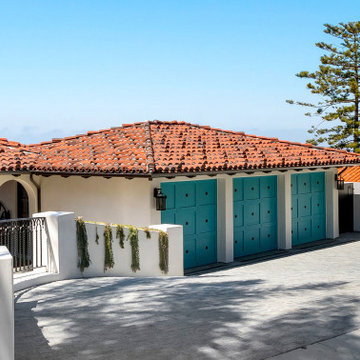
Entrance to the residence.
Geräumiges Mediterranes Einfamilienhaus mit Putzfassade, weißer Fassadenfarbe, Ziegeldach und rotem Dach in Los Angeles
Geräumiges Mediterranes Einfamilienhaus mit Putzfassade, weißer Fassadenfarbe, Ziegeldach und rotem Dach in Los Angeles
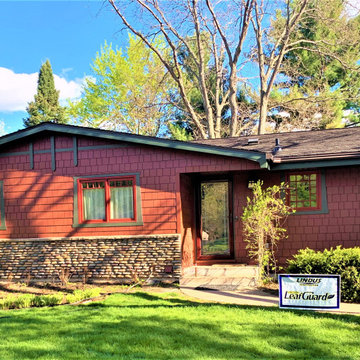
Components of this project included a new roof, gutters, soffit, and fascia.
Glenwood® Shingles are substantially thicker than standard asphalt shingles. In fact, they have 3 layers and have the highest impact resistance rating possible for shingles. This provides durability and an aesthetically pleasing look that resembles the look of cedar shakes.
LeafGuard® Brand Gutters have earned the prestigious Good Housekeeping Seal and are guaranteed never to clog.
TruVent® hidden vent soffit pulls in the air needed to work on your home's ventilation system without drawing attention to its source.
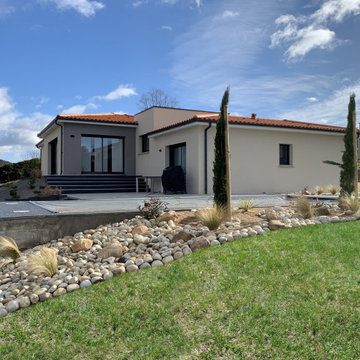
Présentation des rendus extérieurs finaux de la maison.
Großes Modernes Einfamilienhaus mit weißer Fassadenfarbe, Walmdach, Ziegeldach und rotem Dach in Clermont-Ferrand
Großes Modernes Einfamilienhaus mit weißer Fassadenfarbe, Walmdach, Ziegeldach und rotem Dach in Clermont-Ferrand
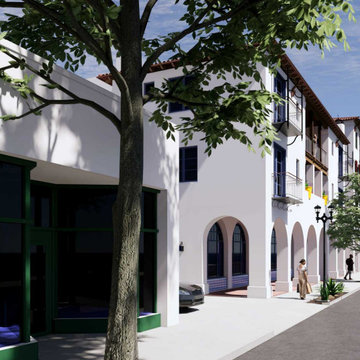
The Chapala Development offers 39 units spread over 30,000 square feet and an additional 5,000 square feet of commercial space. View is down Ortega Street.
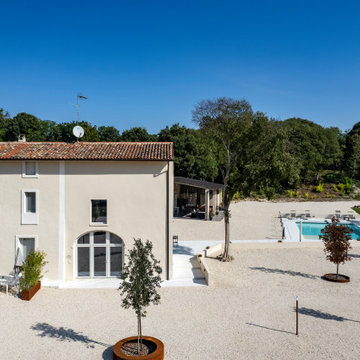
Casa colonica di famiglia recuperata per dare luogo ad una struttura turistica ricettiva. Forme regolari, giustapposizione di materia e colore generano contribuiscono a conferire raffinatezza e sobrietà.
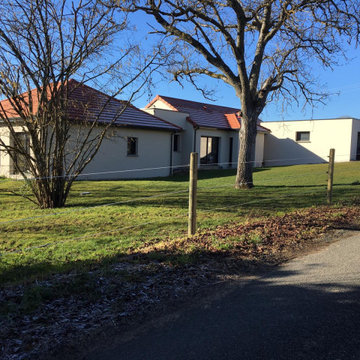
Présentation des façades extérieures de la maison
Großes Modernes Einfamilienhaus mit weißer Fassadenfarbe, Ziegeldach und rotem Dach in Clermont-Ferrand
Großes Modernes Einfamilienhaus mit weißer Fassadenfarbe, Ziegeldach und rotem Dach in Clermont-Ferrand
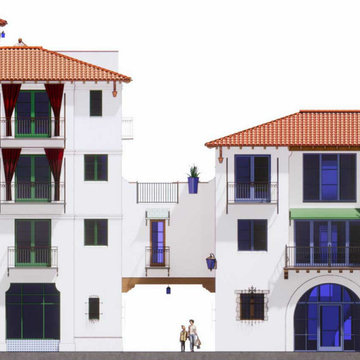
The Chapala Development offers 39 units spread over 30,000 square feet and an additional 5,000 square feet of commercial space.
West elevation at Chapala Street.
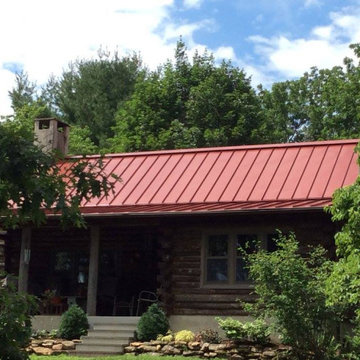
This beautiful burnt crimson colored metal roof is a wonderful addition to this log cabin style home.
Mittelgroßes Haus mit brauner Fassadenfarbe, Blechdach und rotem Dach in Philadelphia
Mittelgroßes Haus mit brauner Fassadenfarbe, Blechdach und rotem Dach in Philadelphia
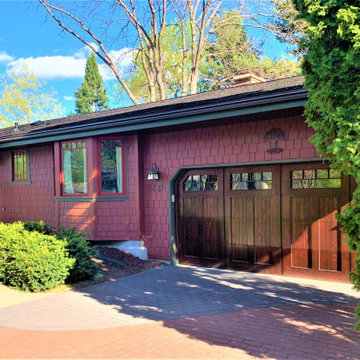
Components of this project included a new roof, gutters, soffit, and fascia.
Glenwood® Shingles are substantially thicker than standard asphalt shingles. In fact, they have 3 layers and have the highest impact resistance rating possible for shingles. This provides durability and an aesthetically pleasing look that resembles the look of cedar shakes.
LeafGuard® Brand Gutters have earned the prestigious Good Housekeeping Seal and are guaranteed never to clog.
TruVent® hidden vent soffit pulls in the air needed to work on your home's ventilation system without drawing attention to its source.
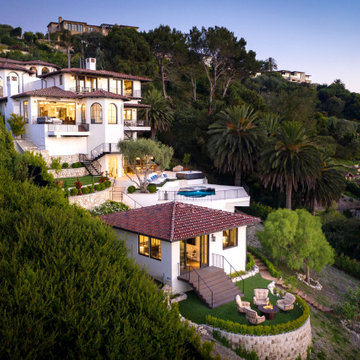
Birdseye view of the entire residence.
Geräumiges Mediterranes Einfamilienhaus mit Putzfassade, weißer Fassadenfarbe, Ziegeldach und rotem Dach in Los Angeles
Geräumiges Mediterranes Einfamilienhaus mit Putzfassade, weißer Fassadenfarbe, Ziegeldach und rotem Dach in Los Angeles
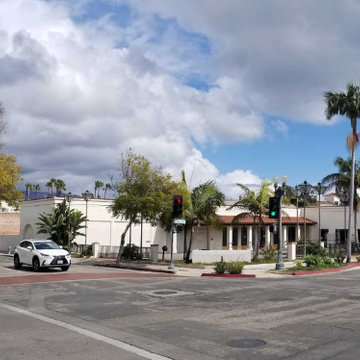
The Chapala Development offers 39 units spread over 30,000 square feet and an additional 5,000 square feet of commercial space.
Existing condition at North West corner of Chapala and Ortega Streets.
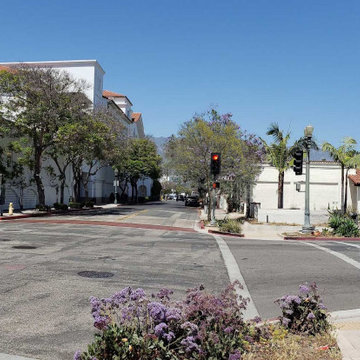
The Chapala Development offers 39 units spread over 30,000 square feet and an additional 5,000 square feet of commercial space.
Existing condition at South West corner of Chapala and Ortega Streets.
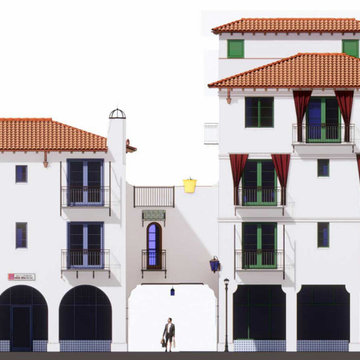
The Chapala Development offers 39 units spread over 30,000 square feet and an additional 5,000 square feet of commercial space.
North elevation Ortega Street.
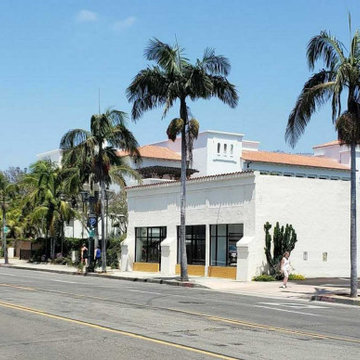
Existing development.
Geräumiges Mediterranes Wohnung mit Putzfassade, weißer Fassadenfarbe, Ziegeldach und rotem Dach in Santa Barbara
Geräumiges Mediterranes Wohnung mit Putzfassade, weißer Fassadenfarbe, Ziegeldach und rotem Dach in Santa Barbara
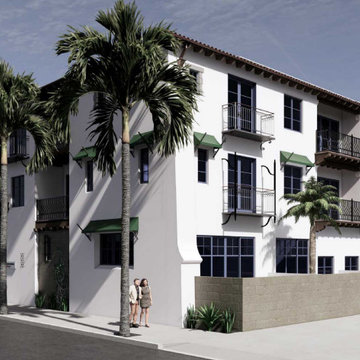
The Chapala Development offers 39 units spread over 30,000 square feet and an additional 5,000 square feet of commercial space. View is up Chapala Street.
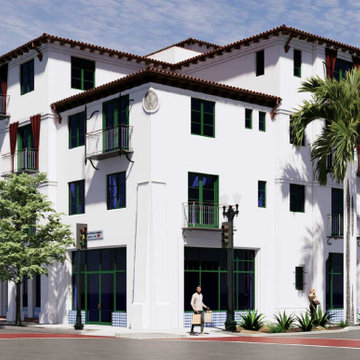
The Chapala Development offers 39 units spread over 30,000 square feet and an additional 5,000 square feet of commercial space. View is from the corner of Ortega and Chapala Streets.
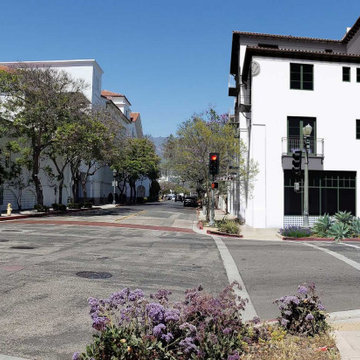
The Chapala Development offers 39 units spread over 30,000 square feet and an additional 5,000 square feet of commercial space.
Proposed development at South West corner of Chapala and Ortega Streets.
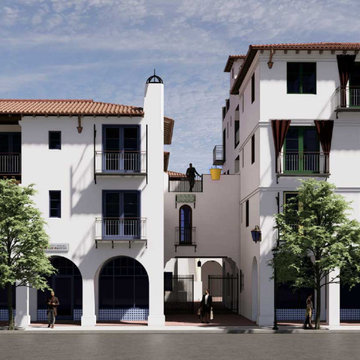
The Chapala Development offers 39 units spread over 30,000 square feet and an additional 5,000 square feet of commercial space. View is from Ortega Street.
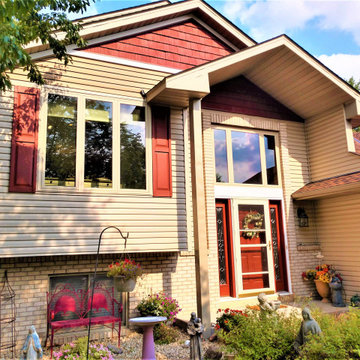
Infinity® from Marvin windows installed by our craftsmen proved to be the optimum choice for our client, Judy. Manufactured from premium fiberglass, their proprietary design keeps windows square and true, alleviating the concern of air and water infiltration.
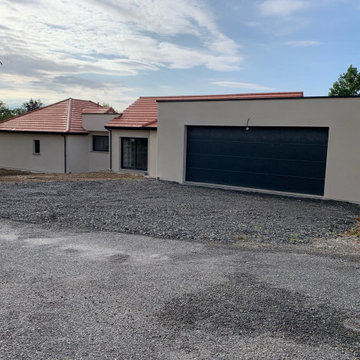
Présentation des façades extérieures de la maison
Großes Modernes Einfamilienhaus mit weißer Fassadenfarbe, Ziegeldach und rotem Dach in Clermont-Ferrand
Großes Modernes Einfamilienhaus mit weißer Fassadenfarbe, Ziegeldach und rotem Dach in Clermont-Ferrand
Split-Level Häuser mit rotem Dach Ideen und Design
1