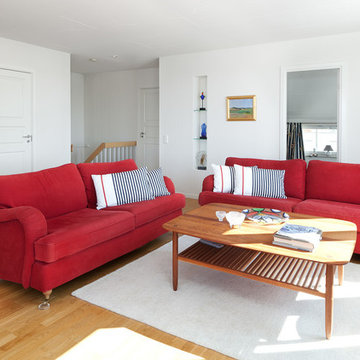Rote Wohnen Ideen und Design
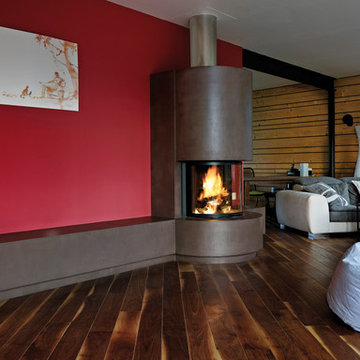
Moderner Heizkamin mit runder Frontscheibe
Modernes Wohnzimmer mit roter Wandfarbe, dunklem Holzboden, Eckkamin und Kaminumrandung aus Metall in München
Modernes Wohnzimmer mit roter Wandfarbe, dunklem Holzboden, Eckkamin und Kaminumrandung aus Metall in München

Formal living room with stained concrete floors. Photo: Macario Giraldo
Mittelgroßes, Offenes Rustikales Wohnzimmer mit grauer Wandfarbe, Betonboden, Kamin und Kaminumrandung aus Stein in Sacramento
Mittelgroßes, Offenes Rustikales Wohnzimmer mit grauer Wandfarbe, Betonboden, Kamin und Kaminumrandung aus Stein in Sacramento

The family room, including the kitchen and breakfast area, features stunning indirect lighting, a fire feature, stacked stone wall, art shelves and a comfortable place to relax and watch TV.
Photography: Mark Boisclair

Donna Griffith for House and Home Magazine
Kleines Klassisches Wohnzimmer mit blauer Wandfarbe, Kamin und Teppichboden in Toronto
Kleines Klassisches Wohnzimmer mit blauer Wandfarbe, Kamin und Teppichboden in Toronto

kazart photography
Fernseherlose Klassische Bibliothek mit blauer Wandfarbe und braunem Holzboden in New York
Fernseherlose Klassische Bibliothek mit blauer Wandfarbe und braunem Holzboden in New York

Vibrant living room room with tufted velvet sectional, lacquer & marble cocktail table, colorful oriental rug, pink grasscloth wallcovering, black ceiling, and brass accents. Photo by Kyle Born.

Marc Mauldin Photography, Inc.
Modernes Wohnzimmer mit grauer Wandfarbe, braunem Holzboden, TV-Wand und braunem Boden in Atlanta
Modernes Wohnzimmer mit grauer Wandfarbe, braunem Holzboden, TV-Wand und braunem Boden in Atlanta

Dark and dramatic living room featuring this stunning bay window seat.
Built in furniture makes the most of the compact space whilst sumptuous textures, rich colours and black walls bring drama a-plenty.
Photo Susie Lowe

Black steel railings pop against exposed brick walls. Exposed wood beams with recessed lighting and exposed ducts create an industrial-chic living space.
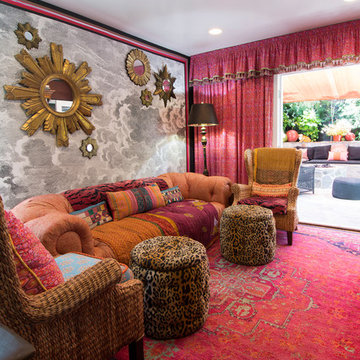
Photo: Carolyn Reyes © 2016 Houzz
Design: Kelly Mack Home
Eklektisches Wohnzimmer in Los Angeles
Eklektisches Wohnzimmer in Los Angeles
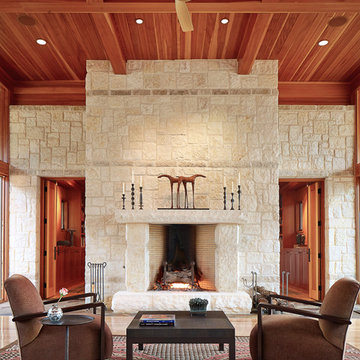
Dror Baldinger Photography
Repräsentatives, Fernseherloses, Offenes Modernes Wohnzimmer mit Kamin, Kaminumrandung aus Stein und Steinwänden in Austin
Repräsentatives, Fernseherloses, Offenes Modernes Wohnzimmer mit Kamin, Kaminumrandung aus Stein und Steinwänden in Austin
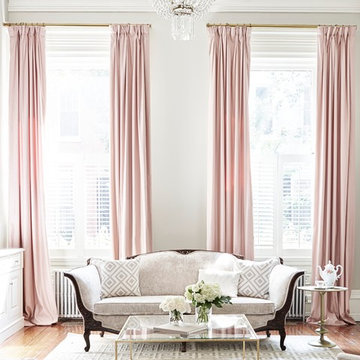
Interiors by SHOPHOUSE
Kyle Born Photography
Klassisches Wohnzimmer mit weißer Wandfarbe und braunem Holzboden in Philadelphia
Klassisches Wohnzimmer mit weißer Wandfarbe und braunem Holzboden in Philadelphia
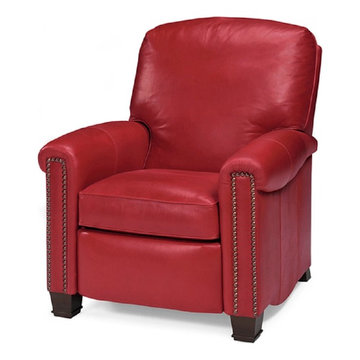
This red leather recliner is great in this color but you can get this chair in any color of leather.
Mittelgroßes Klassisches Wohnzimmer in Orlando
Mittelgroßes Klassisches Wohnzimmer in Orlando

To dwell and establish connections with a place is a basic human necessity often combined, amongst other things, with light and is performed in association with the elements that generate it, be they natural or artificial. And in the renovation of this purpose-built first floor flat in a quiet residential street in Kennington, the use of light in its varied forms is adopted to modulate the space and create a brand new dwelling, adapted to modern living standards.
From the intentionally darkened entrance lobby at the lower ground floor – as seen in Mackintosh’s Hill House – one is led to a brighter upper level where the insertion of wide pivot doors creates a flexible open plan centred around an unfinished plaster box-like pod. Kitchen and living room are connected and use a stair balustrade that doubles as a bench seat; this allows the landing to become an extension of the kitchen/dining area - rather than being merely circulation space – with a new external view towards the landscaped terrace at the rear.
The attic space is converted: a modernist black box, clad in natural slate tiles and with a wide sliding window, is inserted in the rear roof slope to accommodate a bedroom and a bathroom.
A new relationship can eventually be established with all new and existing exterior openings, now visible from the former landing space: traditional timber sash windows are re-introduced to replace unsightly UPVC frames, and skylights are put in to direct one’s view outwards and upwards.
photo: Gianluca Maver

Children's playroom with a wall of storage for toys, books, television and a desk for two. Feature uplighting to top of bookshelves and underside of shelves over desk. Red gloss desktop for a splash of colour. Wall unit in all laminate. Designed to be suitable for all ages from toddlers to teenagers.
Photography by [V] Style+ Imagery
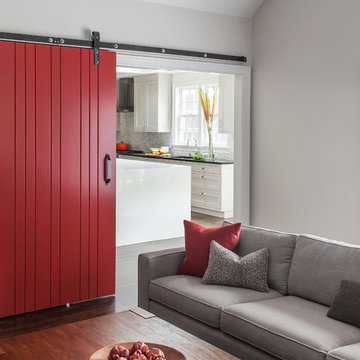
Sean Litchfield
Abgetrenntes Modernes Wohnzimmer mit grauer Wandfarbe in Boston
Abgetrenntes Modernes Wohnzimmer mit grauer Wandfarbe in Boston
Rote Wohnen Ideen und Design
1






