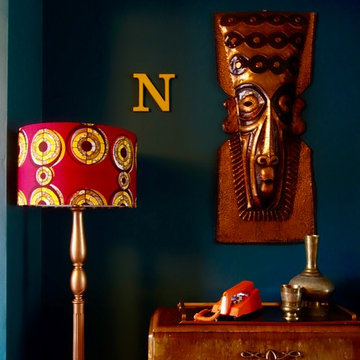Komfortabele Rote Wohnzimmer Ideen und Design
Suche verfeinern:
Budget
Sortieren nach:Heute beliebt
1 – 20 von 951 Fotos

Small modern apartments benefit from a less is more design approach. To maximize space in this living room we used a rug with optical widening properties and wrapped a gallery wall around the seating area. Ottomans give extra seating when armchairs are too big for the space.
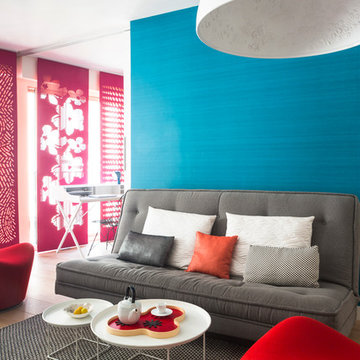
Repräsentatives, Mittelgroßes, Offenes Modernes Wohnzimmer mit weißer Wandfarbe und braunem Holzboden in Paris
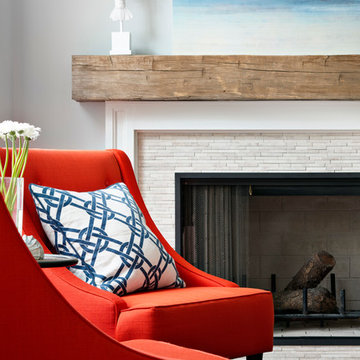
This space was designed for a fun and lively family of four. The furniture and fireplace were custom designed to hold up to the wear and tear of young kids while still being hip and modern for the parents who regularly host their friends and family. It is light, airy and timeless. Most items were selected from local, privately owned businesses and the mantel from an old reclaimed barn beam.
Photo courtesy of Chipper Hatter: www.chipperhatter.com

To dwell and establish connections with a place is a basic human necessity often combined, amongst other things, with light and is performed in association with the elements that generate it, be they natural or artificial. And in the renovation of this purpose-built first floor flat in a quiet residential street in Kennington, the use of light in its varied forms is adopted to modulate the space and create a brand new dwelling, adapted to modern living standards.
From the intentionally darkened entrance lobby at the lower ground floor – as seen in Mackintosh’s Hill House – one is led to a brighter upper level where the insertion of wide pivot doors creates a flexible open plan centred around an unfinished plaster box-like pod. Kitchen and living room are connected and use a stair balustrade that doubles as a bench seat; this allows the landing to become an extension of the kitchen/dining area - rather than being merely circulation space – with a new external view towards the landscaped terrace at the rear.
The attic space is converted: a modernist black box, clad in natural slate tiles and with a wide sliding window, is inserted in the rear roof slope to accommodate a bedroom and a bathroom.
A new relationship can eventually be established with all new and existing exterior openings, now visible from the former landing space: traditional timber sash windows are re-introduced to replace unsightly UPVC frames, and skylights are put in to direct one’s view outwards and upwards.
photo: Gianluca Maver
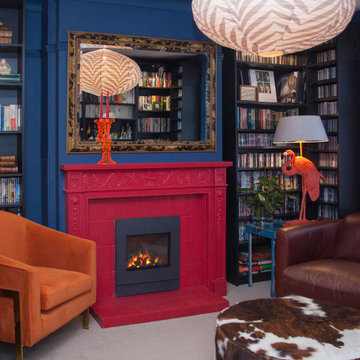
Kleine, Abgetrennte Moderne Bibliothek mit blauer Wandfarbe, Teppichboden, Kamin, beigem Boden und gefliester Kaminumrandung in Wiltshire
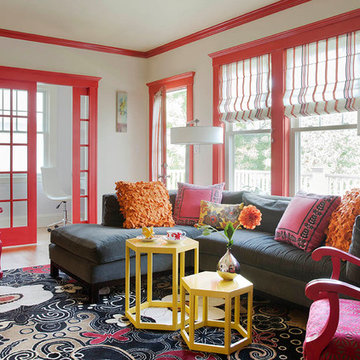
Heidi Pribell Interiors puts a fresh twist on classic design serving the major Boston metro area. By blending grandeur with bohemian flair, Heidi creates inviting interiors with an elegant and sophisticated appeal. Confident in mixing eras, style and color, she brings her expertise and love of antiques, art and objects to every project.

le canapé est légèrement décollé du mur pour laisser les portes coulissantes circuler derrière.
Kleines, Offenes Modernes Wohnzimmer mit roter Wandfarbe, hellem Holzboden, Kamin, Kaminumrandung aus Holz, verstecktem TV, beigem Boden, eingelassener Decke und vertäfelten Wänden in Sonstige
Kleines, Offenes Modernes Wohnzimmer mit roter Wandfarbe, hellem Holzboden, Kamin, Kaminumrandung aus Holz, verstecktem TV, beigem Boden, eingelassener Decke und vertäfelten Wänden in Sonstige
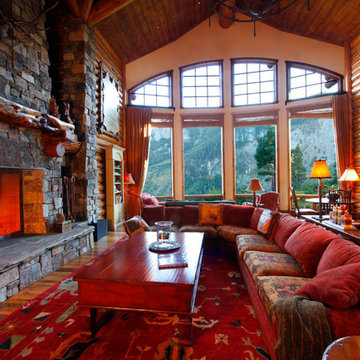
Brad Miller Photography
Großes, Repräsentatives, Fernseherloses, Offenes Klassisches Wohnzimmer mit brauner Wandfarbe, hellem Holzboden, Kamin, Kaminumrandung aus Stein und braunem Boden in Sonstige
Großes, Repräsentatives, Fernseherloses, Offenes Klassisches Wohnzimmer mit brauner Wandfarbe, hellem Holzboden, Kamin, Kaminumrandung aus Stein und braunem Boden in Sonstige
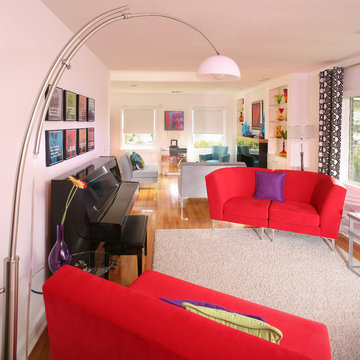
photo: Jim Somerset
Mittelgroßes, Offenes Eklektisches Musikzimmer mit weißer Wandfarbe und braunem Holzboden in Charleston
Mittelgroßes, Offenes Eklektisches Musikzimmer mit weißer Wandfarbe und braunem Holzboden in Charleston

This luxurious interior tells a story of more than a modern condo building in the heart of Philadelphia. It unfolds to reveal layers of history through Persian rugs, a mix of furniture styles, and has unified it all with an unexpected color story.
The palette for this riverfront condo is grounded in natural wood textures and green plants that allow for a playful tension that feels both fresh and eclectic in a metropolitan setting.
The high-rise unit boasts a long terrace with a western exposure that we outfitted with custom Lexington outdoor furniture distinct in its finishes and balance between fun and sophistication.

A neutral color pallet comes alive with a punch of red to make this family room both comfortable and fun. During the remodel the wood floors were preserved and reclaimed red oak was refinished to match the existing floors for a seamless look.
For more information about this project please visit: www.gryphonbuilders.com. Or contact Allen Griffin, President of Gryphon Builders, at 281-236-8043 cell or email him at allen@gryphonbuilders.com
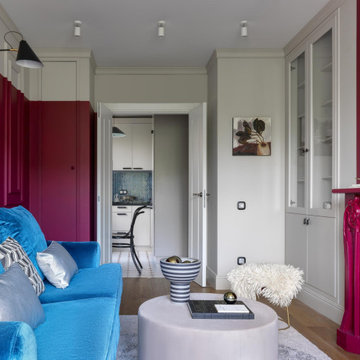
Kleines Wohnzimmer mit beiger Wandfarbe, braunem Holzboden und Kaminumrandung aus Holz in Moskau
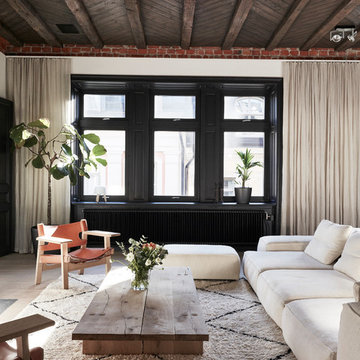
Mittelgroßes, Fernseherloses, Offenes, Repräsentatives Skandinavisches Wohnzimmer mit weißer Wandfarbe, Kamin und hellem Holzboden in Stockholm
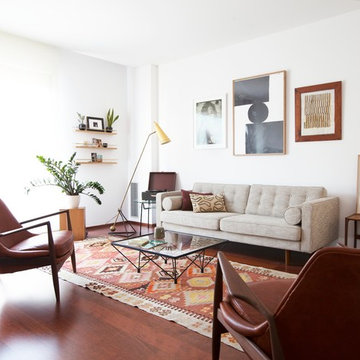
Joe Fletcher www.shootinggallery.es
Mittelgroßes, Repräsentatives, Abgetrenntes Mid-Century Wohnzimmer ohne Kamin mit weißer Wandfarbe und braunem Holzboden in Barcelona
Mittelgroßes, Repräsentatives, Abgetrenntes Mid-Century Wohnzimmer ohne Kamin mit weißer Wandfarbe und braunem Holzboden in Barcelona
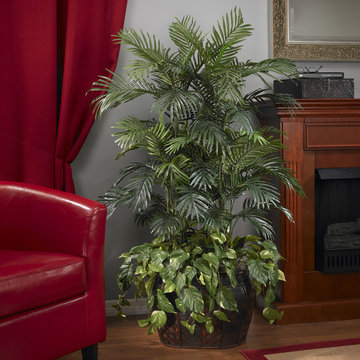
Double Areca with Vase and Pothos is a rich collection of very different plants. Over four feet high, the Areca burst through an overflow of Pothos to create a water-like effect anywhere you wish to display it. Comes in a deep brown vase inspired by traditional tropical island art.

A narrow formal parlor space is divided into two zones flanking the original marble fireplace - a sitting area on one side and an audio zone on the other.
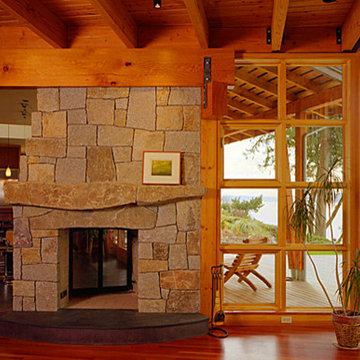
This beautiful fireplace connects the living room with the kitchen and dining area
Mittelgroßes, Offenes Rustikales Wohnzimmer mit beiger Wandfarbe, braunem Holzboden, Tunnelkamin und Kaminumrandung aus Stein in Seattle
Mittelgroßes, Offenes Rustikales Wohnzimmer mit beiger Wandfarbe, braunem Holzboden, Tunnelkamin und Kaminumrandung aus Stein in Seattle
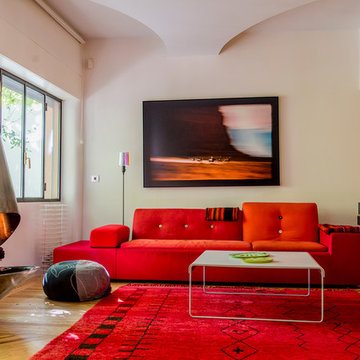
Alfredo Arias photo. © Houzz España 2015
Mittelgroßes, Fernseherloses, Abgetrenntes Modernes Wohnzimmer mit weißer Wandfarbe, braunem Holzboden und Kamin in Madrid
Mittelgroßes, Fernseherloses, Abgetrenntes Modernes Wohnzimmer mit weißer Wandfarbe, braunem Holzboden und Kamin in Madrid
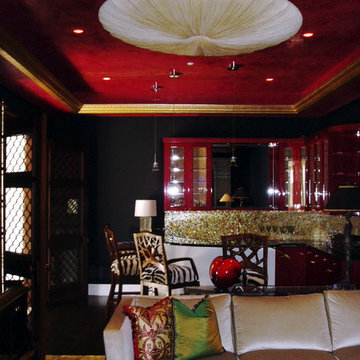
Cherry creek entertainment room, Texston dark red Venetian plaster
Großes, Offenes Eklektisches Wohnzimmer mit Hausbar und schwarzer Wandfarbe in Denver
Großes, Offenes Eklektisches Wohnzimmer mit Hausbar und schwarzer Wandfarbe in Denver
Komfortabele Rote Wohnzimmer Ideen und Design
1
