Rote Wohnzimmer mit gewölbter Decke Ideen und Design
Suche verfeinern:
Budget
Sortieren nach:Heute beliebt
1 – 20 von 32 Fotos
1 von 3

Mittelgroßes, Offenes Country Wohnzimmer mit grauer Wandfarbe, dunklem Holzboden, Kaminofen, verputzter Kaminumrandung, freistehendem TV und gewölbter Decke in Hampshire

Mittelgroßes, Offenes Klassisches Wohnzimmer mit beiger Wandfarbe, Kamin, TV-Wand, braunem Boden, gewölbter Decke, braunem Holzboden und verputzter Kaminumrandung in Boston
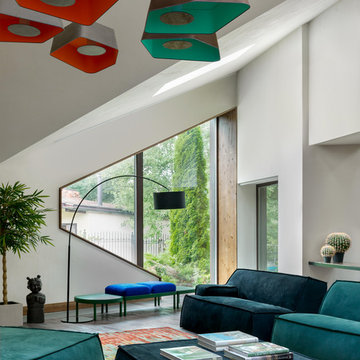
Modernes Wohnzimmer mit weißer Wandfarbe und gewölbter Decke in Moskau

Design by: H2D Architecture + Design
www.h2darchitects.com
Built by: Carlisle Classic Homes
Photos: Christopher Nelson Photography
Retro Wohnzimmer mit weißer Wandfarbe, hellem Holzboden, Tunnelkamin, Kaminumrandung aus Backstein, buntem Boden und gewölbter Decke in Seattle
Retro Wohnzimmer mit weißer Wandfarbe, hellem Holzboden, Tunnelkamin, Kaminumrandung aus Backstein, buntem Boden und gewölbter Decke in Seattle

Repräsentatives, Fernseherloses, Großes, Offenes Modernes Wohnzimmer mit grauer Wandfarbe, hellem Holzboden, Kamin, Kaminumrandung aus Stein, braunem Boden und gewölbter Decke in London

A narrow formal parlor space is divided into two zones flanking the original marble fireplace - a sitting area on one side and an audio zone on the other.
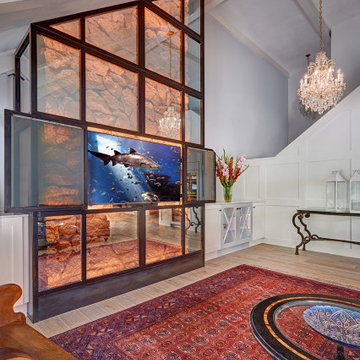
Once a sunken living room closed off from the kitchen, we aimed to change the awkward accessibility of the space into an open and easily functional space that is cohesive. To open up the space even further, we designed a blackened steel structure with mirrorpane glass to reflect light and enlarge the room. Within the structure lives a previously existing lava rock wall. We painted this wall in glitter gold and enhanced the gold luster with built-in backlit LEDs.
Centered within the steel framing is a TV, which has the ability to be hidden when the mirrorpane doors are closed. The adjacent staircase wall is cladded with a large format white casework grid and seamlessly houses the wine refrigerator. The clean lines create a simplistic ornate design as a fresh backdrop for the repurposed crystal chandelier.
Nothing short of bold sophistication, this kitchen overflows with playful elegance — from the gold accents to the glistening crystal chandelier above the island. We took advantage of the large window above the 7’ galley workstation to bring in a great deal of natural light and a beautiful view of the backyard.
In a kitchen full of light and symmetrical elements, on the end of the island we incorporated an asymmetrical focal point finished in a dark slate. This four drawer piece is wrapped in safari brasilica wood that purposefully carries the warmth of the floor up and around the end piece to ground the space further. The wow factor of this kitchen is the geometric glossy gold tiles of the hood creating a glamourous accent against a marble backsplash above the cooktop.
This kitchen is not only classically striking but also highly functional. The versatile wall, opposite of the galley sink, includes an integrated refrigerator, freezer, steam oven, convection oven, two appliance garages, and tall cabinetry for pantry items. The kitchen’s layout of appliances creates a fluid circular flow in the kitchen. Across from the kitchen stands a slate gray wine hutch incorporated into the wall. The doors and drawers have a gilded diamond mesh in the center panels. This mesh ties in the golden accents around the kitchens décor and allows you to have a peek inside the hutch when the interior lights are on for a soft glow creating a beautiful transition into the living room. Between the warm tones of light flooring and the light whites and blues of the cabinetry, the kitchen is well-balanced with a bright and airy atmosphere.
The powder room for this home is gilded with glamor. The rich tones of the walnut wood vanity come forth midst the cool hues of the marble countertops and backdrops. Keeping the walls light, the ornate framed mirror pops within the space. We brought this mirror into the place from another room within the home to balance the window alongside it. The star of this powder room is the repurposed golden swan faucet extending from the marble countertop. We places a facet patterned glass vessel to create a transparent complement adjacent to the gold swan faucet. In front of the window hangs an asymmetrical pendant light with a sculptural glass form that does not compete with the mirror.

Maritimes Wohnzimmer mit gewölbter Decke und vertäfelten Wänden in Los Angeles

This project was colourful, had a mix of styles of furniture and created an eclectic space.
All of the furniture used was already owned by the client, but I gave them a new lease of life through changing the fabrics. This was a great way to make the space extra special, whilst keeping the price to a minimum.
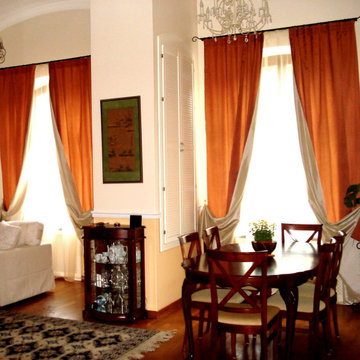
Mittelgroßes Mid-Century Wohnzimmer mit Laminat, braunem Boden und gewölbter Decke in Moskau
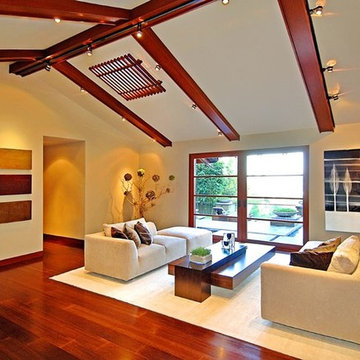
9342 Sierra Mar Hollywood Hills modern home luxury open plan living room
Geräumiges, Repräsentatives, Offenes Modernes Wohnzimmer mit weißer Wandfarbe, braunem Holzboden, braunem Boden und gewölbter Decke in Los Angeles
Geräumiges, Repräsentatives, Offenes Modernes Wohnzimmer mit weißer Wandfarbe, braunem Holzboden, braunem Boden und gewölbter Decke in Los Angeles
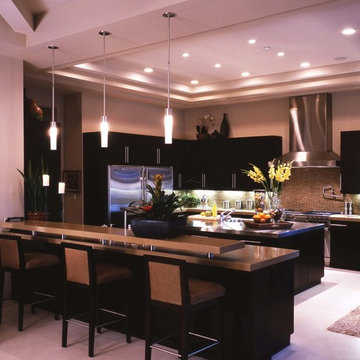
Geräumiges Modernes Wohnzimmer mit beigem Boden und gewölbter Decke in Las Vegas
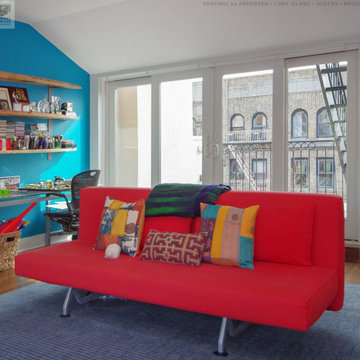
New four-panel sliding French Doors we installed in this splendid upstairs playroom. This bright and color room that serves as a play area for the kids and an office area for the adults looks super with this large new 4-panel patio door that looks out onto city life. New windows and doors for your home are just a phone call away with Renewal by Andersen of Brooklyn, Queens and Long Island.
Find out more about new energy efficient windows and doors for your home -- Contact Us Today! 844-245-2799
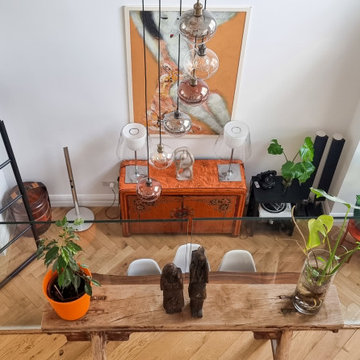
The ground floor was also fully remodelled, removing any internal walls and creating a huge open plan space linking with the basement level below. Bespoke furniture, traditional staircase and eclectic furniture were all used to the keep a cozy feeling in what is a very modern design.
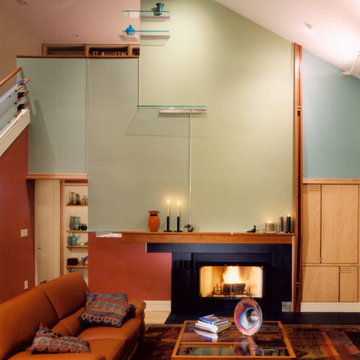
Offenes, Mittelgroßes, Fernseherloses Modernes Wohnzimmer mit grüner Wandfarbe, Kamin, hellem Holzboden, gefliester Kaminumrandung und gewölbter Decke in Boston
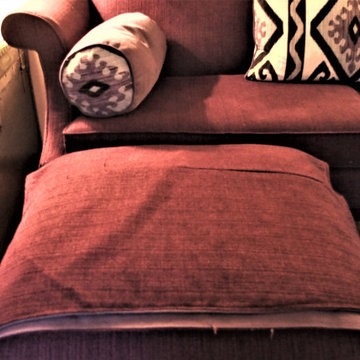
I have been a custom window treatment professional for sixteen years, have fabricated lots of draperies, valances and Roman shades and sold a lot of Hunter Douglas blinds, shades and shutters. I thought of pillows as accessories, as a sort of add on or didn't think about them much at all until I started to update the decor in my own home. We built our house 22 years ago, and after two decades of kids, dogs and elderly parents, things were starting to look a little shabby. I'm very fortunate to have accounts with a number of decorator fabric distributors and fortunate to work with my upholsterer, the Custom Shoppe in Ansonia CT and with my designer friend, Lynda Reid. At a charity fund raiser event I fell in love with a multi-colored kilim. Didn't get it but found another; that was the first piece in our decor update for our family room. We put it on top of an old berber rug, and of course. it didn't go with the furniture, which was getting pretty Old. My upholsterer, Andy Apuzzo, suggested it look for vintage pieces of furniture at a Goodwill Super Store in Bridgeport CT. Over time I found three pieces, a sofa, loveseat and ottoman. I was determined to have a purple couch and. after ordering several samples and half yards, found just the one I wanted; very durable. With the help of my friend, designer Lynda Reid of Lynda Reid Designs in Shelton CT, I chose a teal velvet, also very durable and also from Kasmir for the loveseat. I upholstered the ottoman in the purple fabric, partly in an effort to make the sofa look bigger (Lynda's suggestion). Next I looked for fabric for pillows. I found some fabulous fabrics from Vervain (purchased from Fabricut, and also used a Romo fabric for the bolsters. Eventually, we had the ugly old berber replaced with a hardware floor. Next years project in her: new paint, draperies and wall art.
The extra fabric on the ottoman is a cover for our rascally dog in case he wants to sit on the sofa or ottoman.

Mittelgroßes Rustikales Wohnzimmer im Loft-Stil mit braunem Holzboden, braunem Boden, gewölbter Decke und Holzwänden in Denver
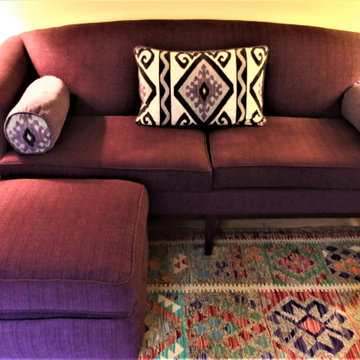
We built our house 22 years ago. I have been a custom window treatment professional for 16 years. I have fabricated lots of draperies, valance and Roman shades, and, rather considered pillows to be an afterthought. Not anymore! after two decades of kids, dogs and elderly parents our decor was looking a little shabby. We are slowly updated and have started with our family room, which needed new furniture. We purchased vintage pieces ad a Goodwill Super Store and then, with the help of my friend, Lynda Reid, of Lynda Reid Designs, chose fabrics from which I made piilows. Most of the fabrics are Vervain and I just love them/
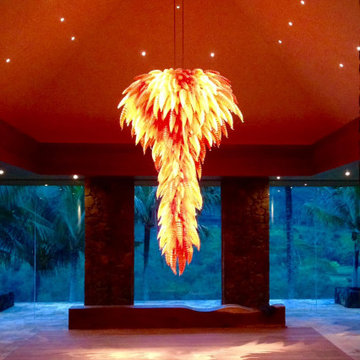
ORANGE HORNET CHANDELIER
BY DALE CHIHULY, CHIHULY STUDIO
Wohnzimmer mit gewölbter Decke in Hawaii
Wohnzimmer mit gewölbter Decke in Hawaii
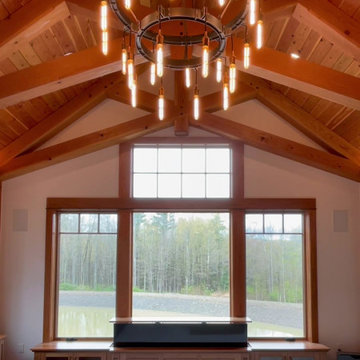
Großes, Repräsentatives, Offenes Rustikales Wohnzimmer mit weißer Wandfarbe, dunklem Holzboden, Kamin, Kaminumrandung aus Stein, Multimediawand, braunem Boden und gewölbter Decke in New York
Rote Wohnzimmer mit gewölbter Decke Ideen und Design
1