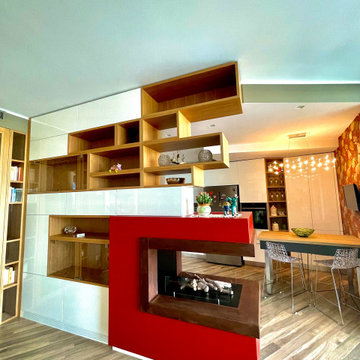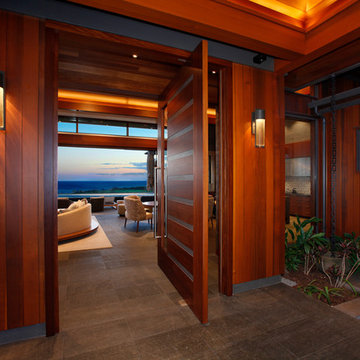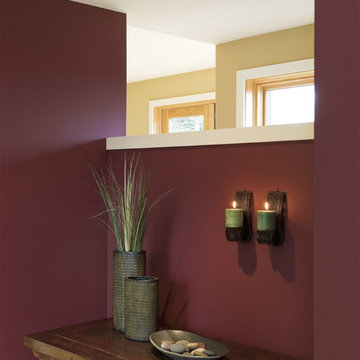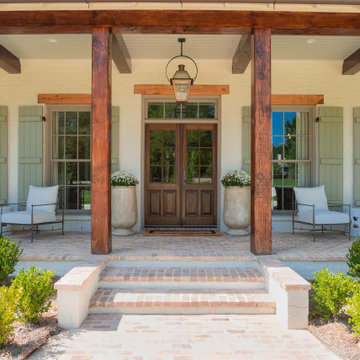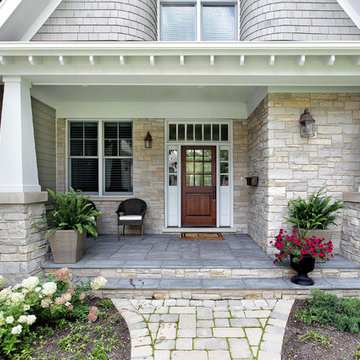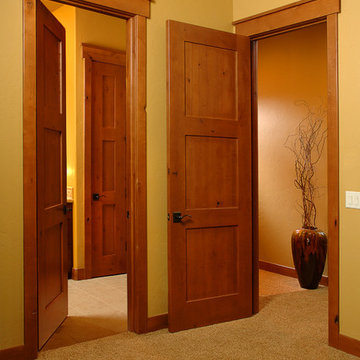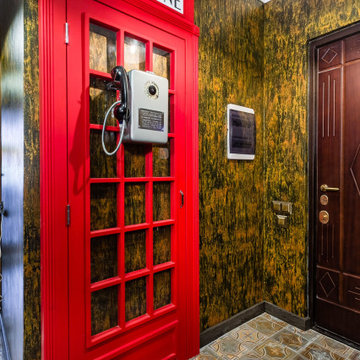Roter Eingang Ideen und Design
Suche verfeinern:
Budget
Sortieren nach:Heute beliebt
1 – 20 von 4.223 Fotos
1 von 2

Großer Klassischer Eingang mit Stauraum, Einzeltür, weißer Haustür und grauem Boden in Minneapolis

Stylish brewery owners with airline miles that match George Clooney’s decided to hire Regan Baker Design to transform their beloved Duboce Park second home into an organic modern oasis reflecting their modern aesthetic and sustainable, green conscience lifestyle. From hops to floors, we worked extensively with our design savvy clients to provide a new footprint for their kitchen, dining and living room area, redesigned three bathrooms, reconfigured and designed the master suite, and replaced an existing spiral staircase with a new modern, steel staircase. We collaborated with an architect to expedite the permit process, as well as hired a structural engineer to help with the new loads from removing the stairs and load bearing walls in the kitchen and Master bedroom. We also used LED light fixtures, FSC certified cabinetry and low VOC paint finishes.
Regan Baker Design was responsible for the overall schematics, design development, construction documentation, construction administration, as well as the selection and procurement of all fixtures, cabinets, equipment, furniture,and accessories.
Key Contributors: Green Home Construction; Photography: Sarah Hebenstreit / Modern Kids Co.
In this photo:
We added a pop of color on the built-in bookshelf, and used CB2 space saving wall-racks for bikes as decor.

Mark Hazeldine
Country Eingang mit Einzeltür, blauer Haustür und grauer Wandfarbe in Oxfordshire
Country Eingang mit Einzeltür, blauer Haustür und grauer Wandfarbe in Oxfordshire

天井に木材を貼ったことでぬくもりを感じる玄関になりました。玄関収納には、自転車もしまえるくらいのゆとりのある広さがあります。
Mittelgroßer Industrial Eingang mit weißer Wandfarbe und Stauraum in Sonstige
Mittelgroßer Industrial Eingang mit weißer Wandfarbe und Stauraum in Sonstige
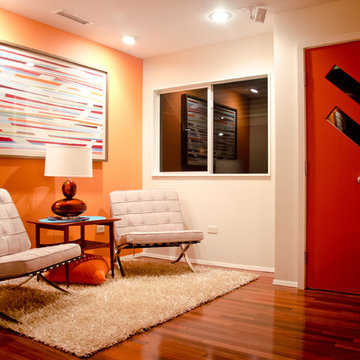
David Trotter - 8TRACKstudios - www.8trackstudios.com
Mid-Century Haustür mit Einzeltür und roter Haustür in Los Angeles
Mid-Century Haustür mit Einzeltür und roter Haustür in Los Angeles

Custom mahogany double doors and hand cut stone for exterior masonry
combined with stained cedar shingles
Klassischer Eingang mit Doppeltür und dunkler Holzhaustür in New York
Klassischer Eingang mit Doppeltür und dunkler Holzhaustür in New York

Kleines Klassisches Foyer mit roter Wandfarbe, hellem Holzboden, roter Haustür, braunem Boden und vertäfelten Wänden in Paris
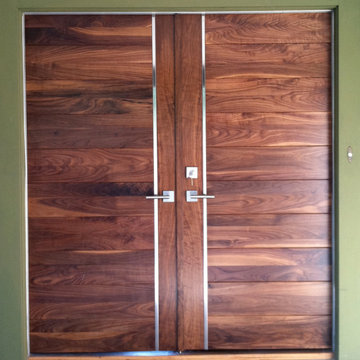
Walnut V Grooved Panels with Stainless Strip
Große Moderne Haustür mit grüner Wandfarbe, hellem Holzboden, Doppeltür und hellbrauner Holzhaustür in Salt Lake City
Große Moderne Haustür mit grüner Wandfarbe, hellem Holzboden, Doppeltür und hellbrauner Holzhaustür in Salt Lake City

Anice Hoachlander, Hoachlander Davis Photography
Großes Mid-Century Foyer mit Doppeltür, grauer Wandfarbe, Schieferboden, roter Haustür und grauem Boden in Washington, D.C.
Großes Mid-Century Foyer mit Doppeltür, grauer Wandfarbe, Schieferboden, roter Haustür und grauem Boden in Washington, D.C.
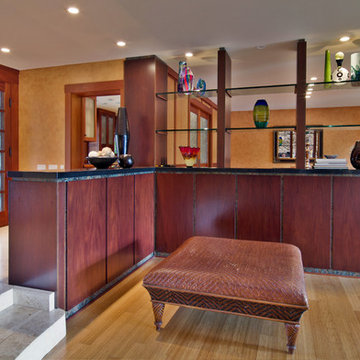
Interior Design by Nina Williams Designs
Photography by Chris Miller
Mittelgroßes Foyer mit bunten Wänden, Doppeltür, dunkler Holzhaustür und hellem Holzboden in San Diego
Mittelgroßes Foyer mit bunten Wänden, Doppeltür, dunkler Holzhaustür und hellem Holzboden in San Diego

A custom lacquered orange pivot gate at the double-sided cedar wood slats courtyard enclosure provides both privacy and creates movement and pattern at the entry court.

Großer Klassischer Eingang mit Stauraum, weißer Wandfarbe, Keramikboden, Einzeltür, weißer Haustür und buntem Boden in Toronto
Roter Eingang Ideen und Design
1

