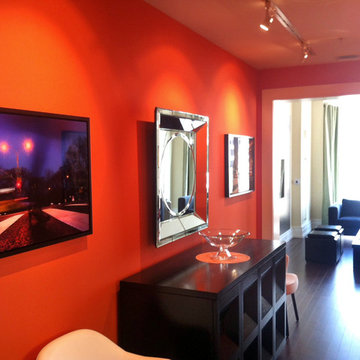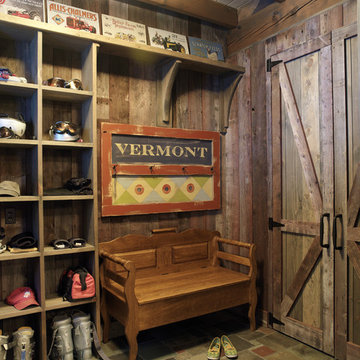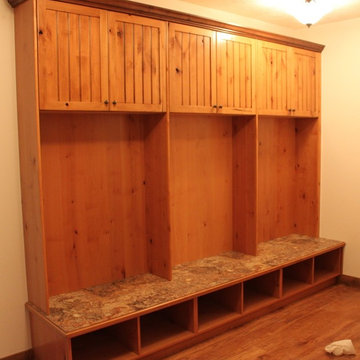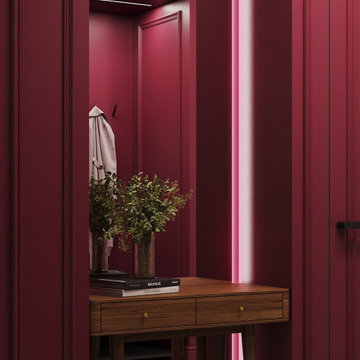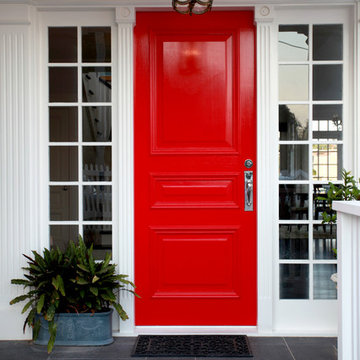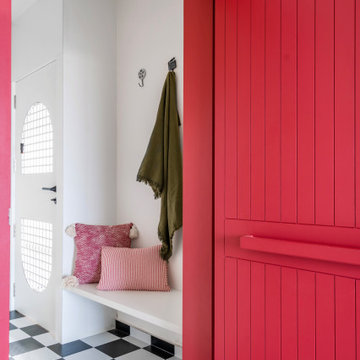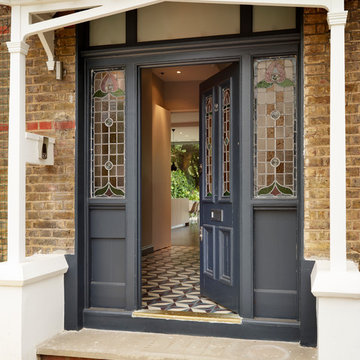Roter Eingang Ideen und Design
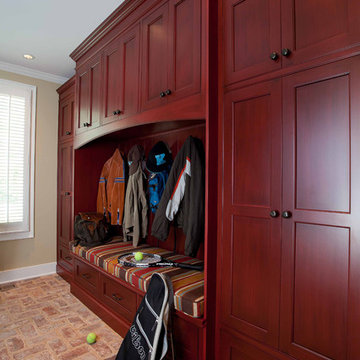
Built-in storage is one way to get rid of clutter and provide easier access to needed items.
Klassischer Eingang in Atlanta
Klassischer Eingang in Atlanta
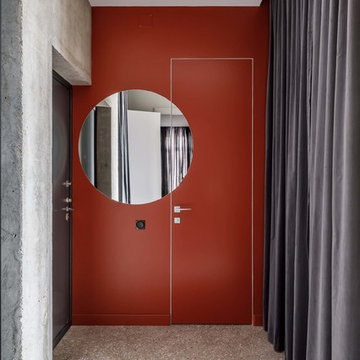
Moderne Haustür mit oranger Wandfarbe, Terrazzo-Boden, Einzeltür, schwarzer Haustür und grauem Boden in Sonstige
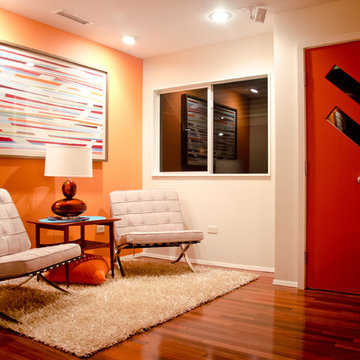
David Trotter - 8TRACKstudios - www.8trackstudios.com
Mid-Century Haustür mit Einzeltür und roter Haustür in Los Angeles
Mid-Century Haustür mit Einzeltür und roter Haustür in Los Angeles
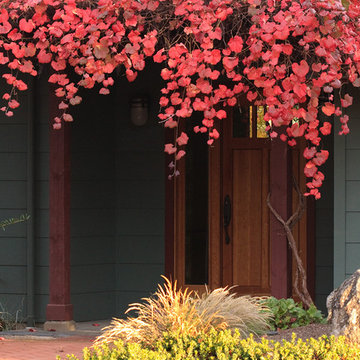
California Wild Grape adorning a doorway at a private residence.
Photo by John J. Kehoe Photography
Moderne Haustür in Sonstige
Moderne Haustür in Sonstige
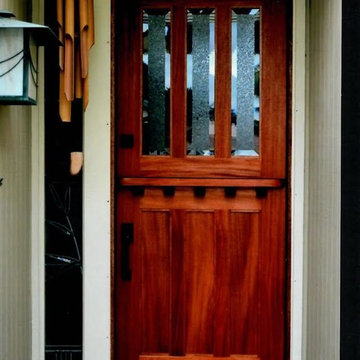
Mittelgroße Klassische Haustür mit grauer Wandfarbe, Klöntür und hellbrauner Holzhaustür in Orange County

天井に木材を貼ったことでぬくもりを感じる玄関になりました。玄関収納には、自転車もしまえるくらいのゆとりのある広さがあります。
Mittelgroßer Industrial Eingang mit weißer Wandfarbe und Stauraum in Sonstige
Mittelgroßer Industrial Eingang mit weißer Wandfarbe und Stauraum in Sonstige
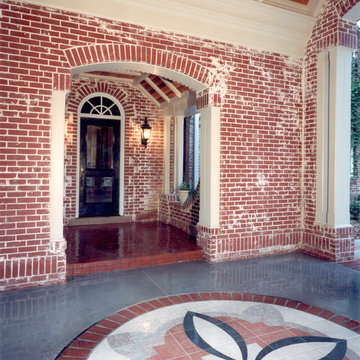
New entry with laser cut floral motif to unite the homeowner's natural gardens along with the new brick addition.
Klassischer Eingang in Omaha
Klassischer Eingang in Omaha

Here is an architecturally built house from the early 1970's which was brought into the new century during this complete home remodel by opening up the main living space with two small additions off the back of the house creating a seamless exterior wall, dropping the floor to one level throughout, exposing the post an beam supports, creating main level on-suite, den/office space, refurbishing the existing powder room, adding a butlers pantry, creating an over sized kitchen with 17' island, refurbishing the existing bedrooms and creating a new master bedroom floor plan with walk in closet, adding an upstairs bonus room off an existing porch, remodeling the existing guest bathroom, and creating an in-law suite out of the existing workshop and garden tool room.
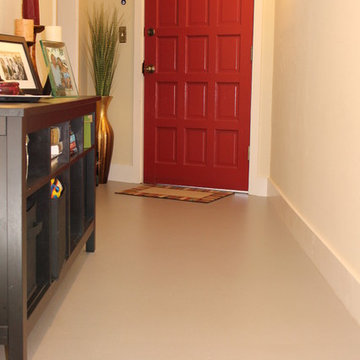
Mittelgroße Moderne Haustür mit beiger Wandfarbe, Linoleum, Einzeltür und roter Haustür in San Francisco
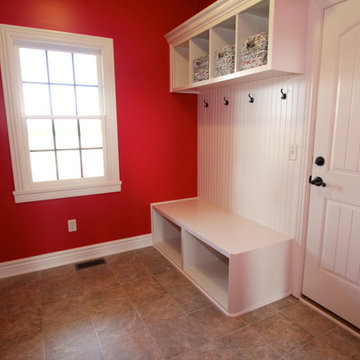
This classy and energetic ranch provides space and luxury to grow into! This home features custom cabinets, mudroom, custom a/v, hardwood floors, master suite with custom walk-in shower, full unfinished basement, safe room, 2 car side load garage with stairs to the basement and much more!

Color and functionality makes this added mudroom special. Photography by Pete Weigley
Moderner Eingang mit Stauraum, oranger Wandfarbe, Einzeltür, weißer Haustür und grauem Boden in New York
Moderner Eingang mit Stauraum, oranger Wandfarbe, Einzeltür, weißer Haustür und grauem Boden in New York
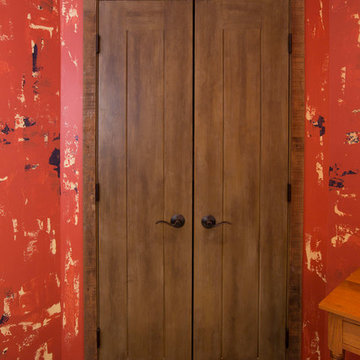
Embracing the notion of commissioning artists and hiring a General Contractor in a single stroke, the new owners of this Grove Park condo hired WSM Craft to create a space to showcase their collection of contemporary folk art. The entire home is trimmed in repurposed wood from the WNC Livestock Market, which continues to become headboards, custom cabinetry, mosaic wall installations, and the mantle for the massive stone fireplace. The sliding barn door is outfitted with hand forged ironwork, and faux finish painting adorns walls, doors, and cabinetry and furnishings, creating a seamless unity between the built space and the décor.
Michael Oppenheim Photography
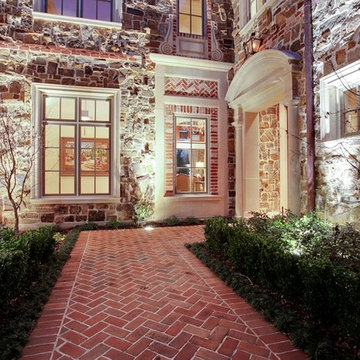
MICHAEL MOLTHAN LUXURY HOMES
Klassische Haustür in Dallas
Klassische Haustür in Dallas
Roter Eingang Ideen und Design
6
