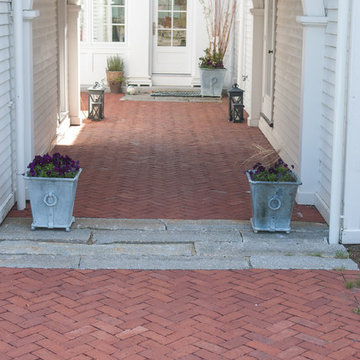Roter Garten neben dem Haus Ideen und Design
Suche verfeinern:
Budget
Sortieren nach:Heute beliebt
1 – 20 von 54 Fotos

Columnar evergreens provide a rhythmic structure to the flowing bluestone entry walk that terminates in a fountain courtyard. A soothing palette of green and white plantings keeps the space feeling lush and cool. Photo credit: Verdance Fine Garden Design

Nadeem
Geometrischer, Kleiner Moderner Garten neben dem Haus mit Betonboden in Sonstige
Geometrischer, Kleiner Moderner Garten neben dem Haus mit Betonboden in Sonstige

Built from the ground up on 80 acres outside Dallas, Oregon, this new modern ranch house is a balanced blend of natural and industrial elements. The custom home beautifully combines various materials, unique lines and angles, and attractive finishes throughout. The property owners wanted to create a living space with a strong indoor-outdoor connection. We integrated built-in sky lights, floor-to-ceiling windows and vaulted ceilings to attract ample, natural lighting. The master bathroom is spacious and features an open shower room with soaking tub and natural pebble tiling. There is custom-built cabinetry throughout the home, including extensive closet space, library shelving, and floating side tables in the master bedroom. The home flows easily from one room to the next and features a covered walkway between the garage and house. One of our favorite features in the home is the two-sided fireplace – one side facing the living room and the other facing the outdoor space. In addition to the fireplace, the homeowners can enjoy an outdoor living space including a seating area, in-ground fire pit and soaking tub.

Land2c
A shady sideyard is paved with reused stone and gravel. Generous pots, the client's collection of whimsical ceramic frogs, and a birdbath add interest and form to the narrow area. Beginning groundcovers will fill in densely. The pathway is shared with neighbor. A variety of textured and colorful shady plants fill the area for beauty and interest all year.
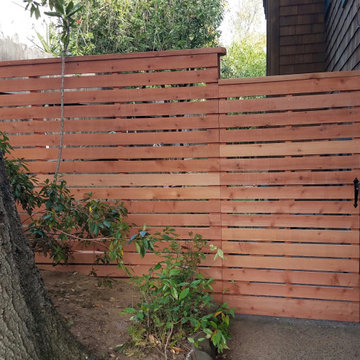
Großer Moderner Garten neben dem Haus mit direkter Sonneneinstrahlung und Betonboden in San Francisco
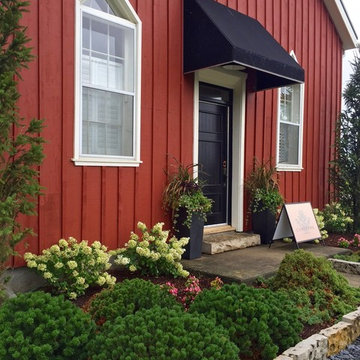
Tracy Granger
Mittelgroßer Country Garten im Herbst, neben dem Haus mit Auffahrt, direkter Sonneneinstrahlung und Mulch in Sonstige
Mittelgroßer Country Garten im Herbst, neben dem Haus mit Auffahrt, direkter Sonneneinstrahlung und Mulch in Sonstige
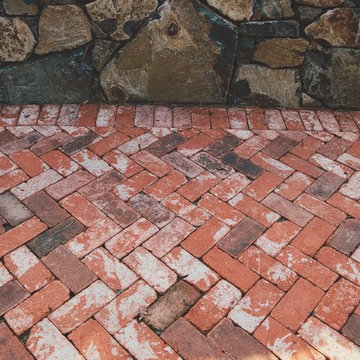
Stacked stone retaining wall and herringbone brick patterned pathway with ledger course.
anna caitlin photography
Mittelgroße Klassische Gartenmauer im Herbst, neben dem Haus mit direkter Sonneneinstrahlung und Pflastersteinen in Sonstige
Mittelgroße Klassische Gartenmauer im Herbst, neben dem Haus mit direkter Sonneneinstrahlung und Pflastersteinen in Sonstige
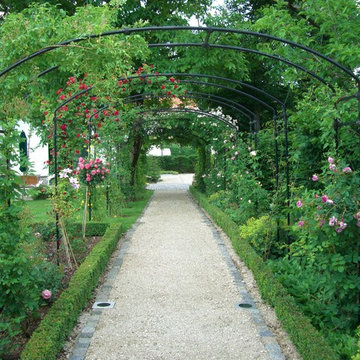
Droll & Lauestein
Großer, Halbschattiger Landhaus Kiesgarten im Frühling, neben dem Haus mit Pergola in München
Großer, Halbschattiger Landhaus Kiesgarten im Frühling, neben dem Haus mit Pergola in München
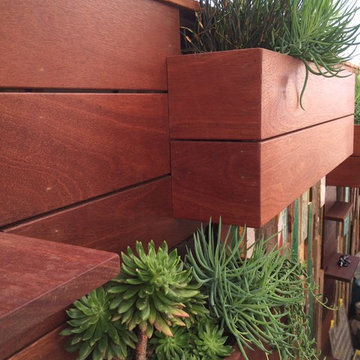
Mittelgroßer, Halbschattiger Moderner Garten im Sommer, neben dem Haus mit Kübelpflanzen und Betonboden in Los Angeles
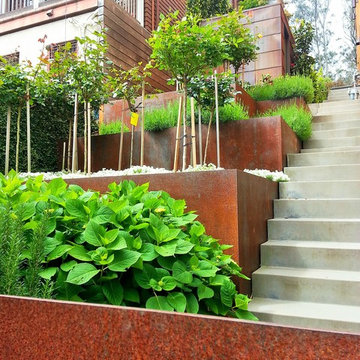
The severe down slope required the construction of the concrete steps and the metal terraced garden.
Kleine, Halbschattige Moderne Gartenmauer im Sommer, neben dem Haus in San Francisco
Kleine, Halbschattige Moderne Gartenmauer im Sommer, neben dem Haus in San Francisco
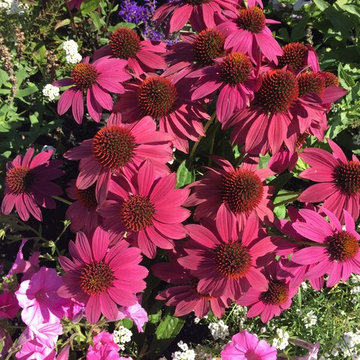
I love to use long blooming low maintenance perennials and annuals in my landscapes. The color combinations in this landscape are vibrant and simply gorgeous.
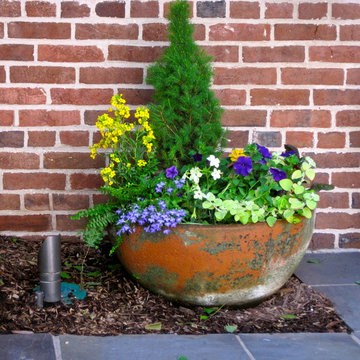
Fun container placed in an historical courtyard in Old Town Alexandria, VA.
Mittelgroßer Moderner Garten neben dem Haus mit Auffahrt, Kübelpflanzen und Betonboden in Washington, D.C.
Mittelgroßer Moderner Garten neben dem Haus mit Auffahrt, Kübelpflanzen und Betonboden in Washington, D.C.
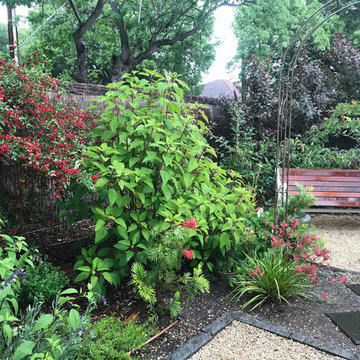
Mittelgroßer Moderner Garten im Frühling, neben dem Haus mit direkter Sonneneinstrahlung in Adelaide
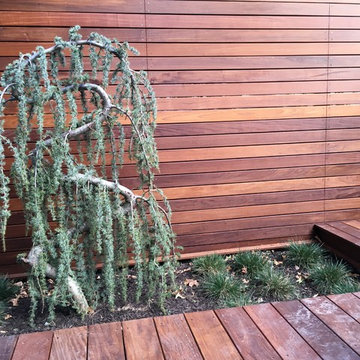
Brett Payton
Mittelgroßer Mid-Century Garten neben dem Haus mit Dielen in Kansas City
Mittelgroßer Mid-Century Garten neben dem Haus mit Dielen in Kansas City
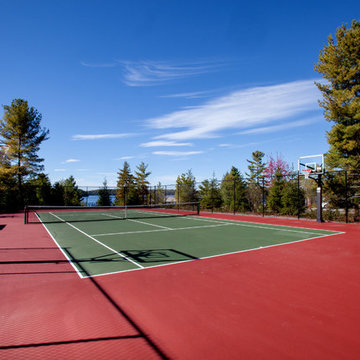
This traditional Muskoka style home built by Tamarack North has just about everything you could ever possibly need. The gabled dormers and gazebo located on the exterior of this home add character to the cottage as well as an old Muskoka component to its design. The lush green landscapes complement both the natural scenery and the architectural design beautifully making for a very classic look. Moving toward the water is a floating gazebo where guests may be surrounded by the serene views of Lake Rosseau rain or shine thanks to the innovative automated screens integrated into the gazebo. And just when you thought this property couldn’t get any more magical, a sports court was built where residents can enjoy both a match of tennis and a game of ball!
Moving from the exterior to the interior is a seamless transition of a traditional design with stone beams leading into timber frame structural support in the ceilings of the living room. In the formal dining room is a beautiful white interior design with a 360-circular view of Lake Rosseau creating a stunning space for entertaining. Featured in the home theatre is an all Canadian classic interior design with a cozy blue interior creating an experience of its own in just this one room itself.
Tamarack North prides their company of professional engineers and builders passionate about serving Muskoka, Lake of Bays and Georgian Bay with fine seasonal homes.
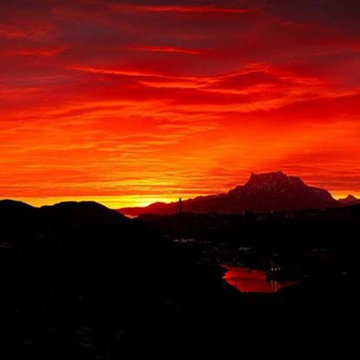
Großer Skandinavischer Garten im Herbst, neben dem Haus mit Feuerstelle, direkter Sonneneinstrahlung und Natursteinplatten in Sonstige
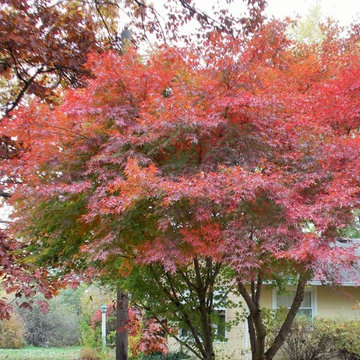
Barbara Kasper photo
Mittelgroßer, Halbschattiger Rustikaler Garten im Frühling, neben dem Haus in Chicago
Mittelgroßer, Halbschattiger Rustikaler Garten im Frühling, neben dem Haus in Chicago
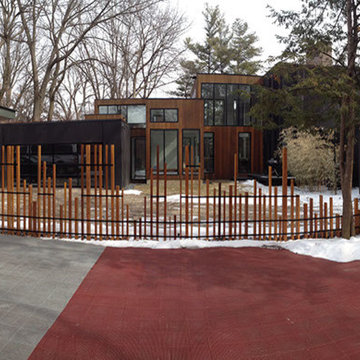
Moderner Kiesgarten neben dem Haus mit Auffahrt in Chicago
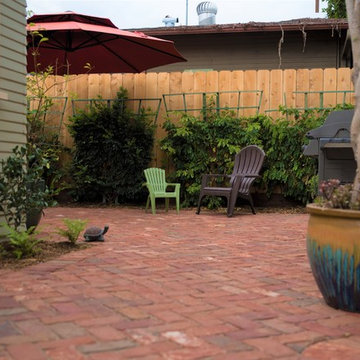
Kleine, Geometrische, Halbschattige Urige Pflanzenwand im Sommer, neben dem Haus mit Pflastersteinen in San Diego
Roter Garten neben dem Haus Ideen und Design
1
