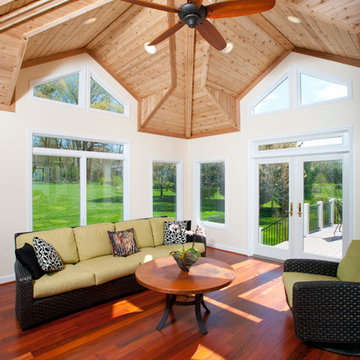Roter Wintergarten Ideen und Design
Suche verfeinern:
Budget
Sortieren nach:Heute beliebt
1 – 20 von 282 Fotos
1 von 2

http://www.pickellbuilders.com. Cedar shake screen porch with knotty pine ship lap ceiling and a slate tile floor. Photo by Paul Schlismann.

Scott Amundson Photography
Stilmix Wintergarten mit Gaskamin, Kaminumrandung aus Backstein, Oberlicht und grauem Boden in Minneapolis
Stilmix Wintergarten mit Gaskamin, Kaminumrandung aus Backstein, Oberlicht und grauem Boden in Minneapolis
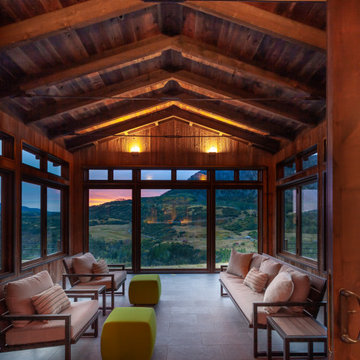
Großer Uriger Wintergarten ohne Kamin mit grauem Boden, Porzellan-Bodenfliesen und normaler Decke in Denver
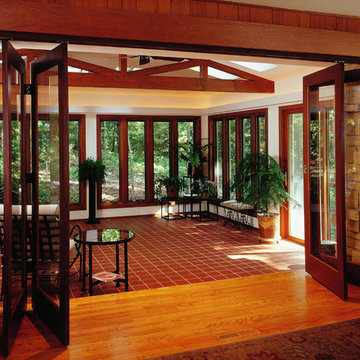
Joe DeMaio Photography
Mittelgroßer Klassischer Wintergarten mit Keramikboden, Oberlicht und braunem Boden
Mittelgroßer Klassischer Wintergarten mit Keramikboden, Oberlicht und braunem Boden
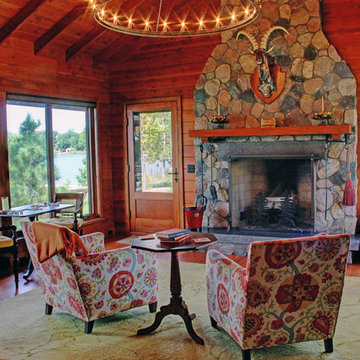
Klassischer Wintergarten mit braunem Holzboden und Kaminumrandung aus Stein in Minneapolis
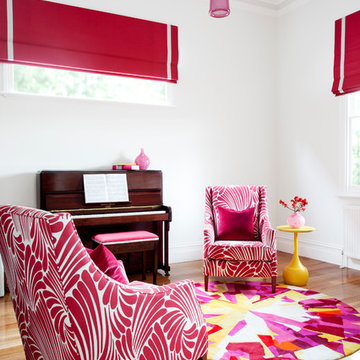
Residential Interior Design & Decoration project by Camilla Molders Design
Mittelgroßer Moderner Wintergarten mit braunem Holzboden in Melbourne
Mittelgroßer Moderner Wintergarten mit braunem Holzboden in Melbourne
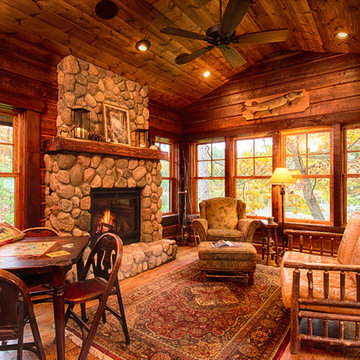
Scott Amundson
Rustikaler Wintergarten mit braunem Holzboden, Kamin und Kaminumrandung aus Stein in Minneapolis
Rustikaler Wintergarten mit braunem Holzboden, Kamin und Kaminumrandung aus Stein in Minneapolis
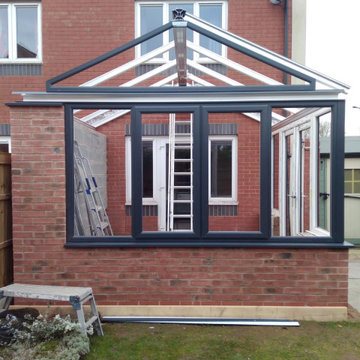
For a lot of people, a conservatory is still a first thought for a new extension of a property. With that as a thought, the options available for conservatorys have increased drastically over the last few years with a lot of manufactures providing different designs and colours for customers to pick from.
When this customer came to us, they were wanting to have a conservatory that had a modern design and finish. After look at a few designs our team had made for them, the customer decided to have a gable designed conservatory, which would have 6 windows, 2 of which would open, and a set of french doors as well. As well as building the conservatory, our team also removed a set of french doors and side panels that the customer had at the rear of their home to create a better flow from house to conservatory.
As you can see from the images provided, the conservatory really does add a modern touch to this customers home.
In this image, you can see the customers conservatory with the frame of the conservatory being installed.
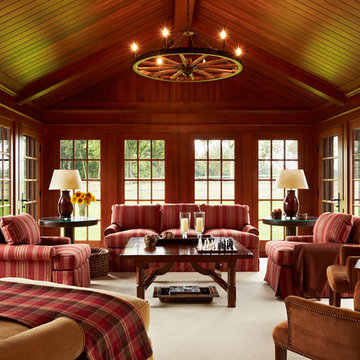
Architecture by Meriwether Felt
Photos by Susan Gilmore
Großer Klassischer Wintergarten ohne Kamin mit Teppichboden und normaler Decke in Minneapolis
Großer Klassischer Wintergarten ohne Kamin mit Teppichboden und normaler Decke in Minneapolis

We were hired to create a Lake Charlevoix retreat for our client’s to be used by their whole family throughout the year. We were tasked with creating an inviting cottage that would also have plenty of space for the family and their guests. The main level features open concept living and dining, gourmet kitchen, walk-in pantry, office/library, laundry, powder room and master suite. The walk-out lower level houses a recreation room, wet bar/kitchenette, guest suite, two guest bedrooms, large bathroom, beach entry area and large walk in closet for all their outdoor gear. Balconies and a beautiful stone patio allow the family to live and entertain seamlessly from inside to outside. Coffered ceilings, built in shelving and beautiful white moldings create a stunning interior. Our clients truly love their Northern Michigan home and enjoy every opportunity to come and relax or entertain in their striking space.
- Jacqueline Southby Photography
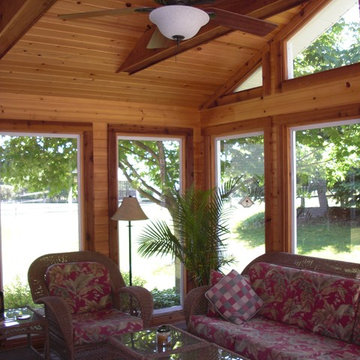
Mittelgroßer Klassischer Wintergarten mit dunklem Holzboden und normaler Decke in Chicago

Looking to the new entrance which is screened by a wall that reaches to head-height.
Richard Downer
Kleiner Landhausstil Wintergarten mit Kalkstein und beigem Boden in Cornwall
Kleiner Landhausstil Wintergarten mit Kalkstein und beigem Boden in Cornwall
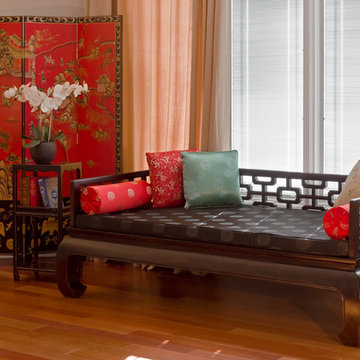
A comfy and airy space to relax and read. The traditional Chinese style daybed is fitted with a comfy silk cushion and pillows. The hand painted floor screen adds an element of ambiance tying together the Asian theme of the space.
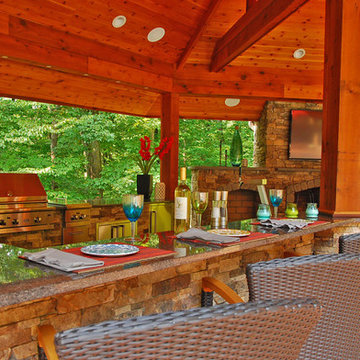
Our client wanted a relaxing, Bali like feel to their backyard, a place where they can entertain their friends. Entrance walkway off driveway, with zen garden and water falls. Pavilion with outdoor kitchen, large fireplace with ample seating, multilevel deck with grill center, pergola, and fieldstone retaining walls.

An eclectic Sunroom/Family Room with European design. Photography by Jill Buckner Photo
Großer Klassischer Wintergarten mit braunem Holzboden, Kamin, gefliester Kaminumrandung, normaler Decke und braunem Boden in Chicago
Großer Klassischer Wintergarten mit braunem Holzboden, Kamin, gefliester Kaminumrandung, normaler Decke und braunem Boden in Chicago
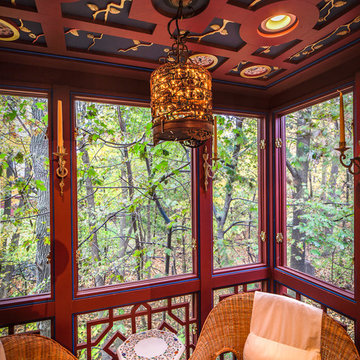
Three season porch with traditional Chinese ceiling grid work. The gold trimmed branches stem from a "tree of life" and have gold leaf gilded crystal petals.
Bill Meyer Photography
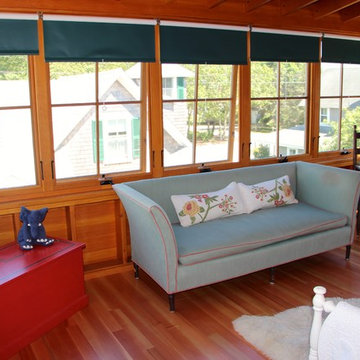
Mittelgroßer Rustikaler Wintergarten ohne Kamin mit braunem Holzboden, normaler Decke und braunem Boden in Sonstige

Rustikaler Wintergarten mit braunem Holzboden, braunem Boden, normaler Decke, Kamin und Kaminumrandung aus Metall in Grand Rapids
Roter Wintergarten Ideen und Design
1
