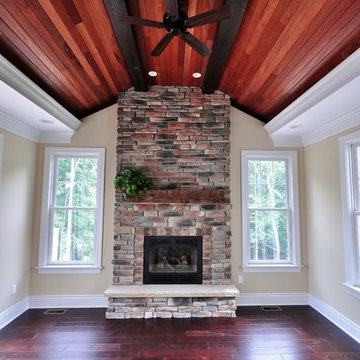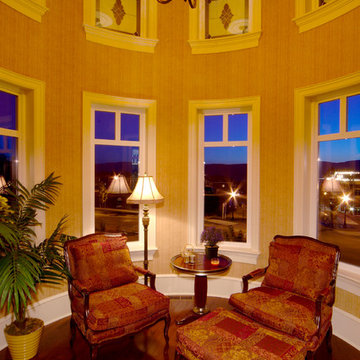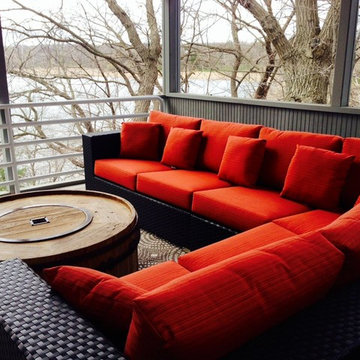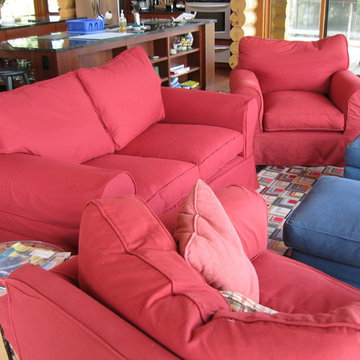Gehobene Roter Wintergarten Ideen und Design
Suche verfeinern:
Budget
Sortieren nach:Heute beliebt
1 – 20 von 27 Fotos
1 von 3
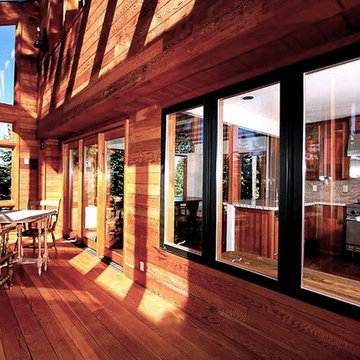
rustic escape open and airy mountain vies
Mittelgroßer Uriger Wintergarten ohne Kamin mit braunem Holzboden und Oberlicht in Sonstige
Mittelgroßer Uriger Wintergarten ohne Kamin mit braunem Holzboden und Oberlicht in Sonstige
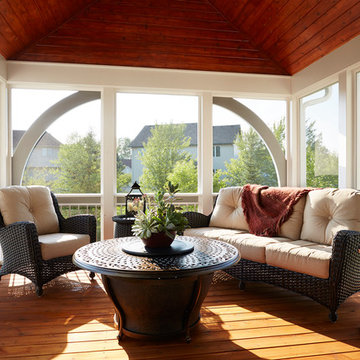
These homeowners were tired of baking in the sun on their hot south-facing deck in order to “enjoy” their backyard. They wanted a shaded living area that gave them a bug-free, a comfortable view with more privacy and easy access to their backyard and play area for the kids. But they didn't want a conventional slap on the side of the house kit or anything really that looked as if it were not part of the original home. The front exterior of the home featured the use of wide trim around windows and such. We noticed that architectural detail and incorporated it into the design of their screened in porch, stairs, and railing.
Mbros. Design/Build Consultant— Cherie Poissant
Photos—Alyssa Lee

An eclectic Sunroom/Family Room with European design. Photography by Jill Buckner Photo
Großer Klassischer Wintergarten mit braunem Holzboden, Kamin, gefliester Kaminumrandung, normaler Decke und braunem Boden in Chicago
Großer Klassischer Wintergarten mit braunem Holzboden, Kamin, gefliester Kaminumrandung, normaler Decke und braunem Boden in Chicago
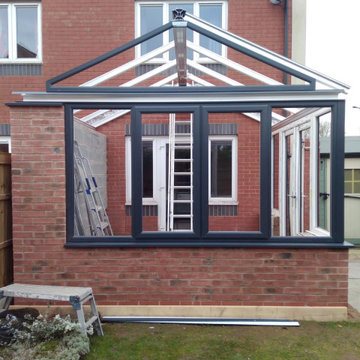
For a lot of people, a conservatory is still a first thought for a new extension of a property. With that as a thought, the options available for conservatorys have increased drastically over the last few years with a lot of manufactures providing different designs and colours for customers to pick from.
When this customer came to us, they were wanting to have a conservatory that had a modern design and finish. After look at a few designs our team had made for them, the customer decided to have a gable designed conservatory, which would have 6 windows, 2 of which would open, and a set of french doors as well. As well as building the conservatory, our team also removed a set of french doors and side panels that the customer had at the rear of their home to create a better flow from house to conservatory.
As you can see from the images provided, the conservatory really does add a modern touch to this customers home.
In this image, you can see the customers conservatory with the frame of the conservatory being installed.
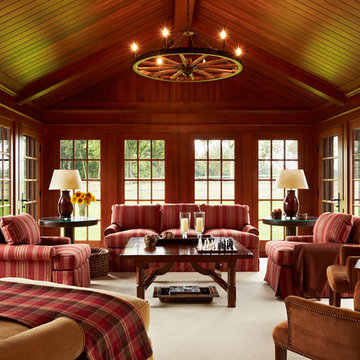
Architecture by Meriwether Felt
Photos by Susan Gilmore
Großer Klassischer Wintergarten ohne Kamin mit Teppichboden und normaler Decke in Minneapolis
Großer Klassischer Wintergarten ohne Kamin mit Teppichboden und normaler Decke in Minneapolis

Looking to the new entrance which is screened by a wall that reaches to head-height.
Richard Downer
Kleiner Landhausstil Wintergarten mit Kalkstein und beigem Boden in Cornwall
Kleiner Landhausstil Wintergarten mit Kalkstein und beigem Boden in Cornwall

http://www.pickellbuilders.com. Cedar shake screen porch with knotty pine ship lap ceiling and a slate tile floor. Photo by Paul Schlismann.
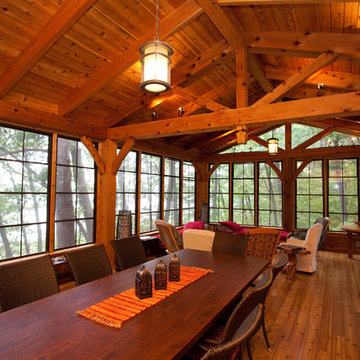
Großer Rustikaler Wintergarten ohne Kamin mit braunem Holzboden, normaler Decke und braunem Boden in Ottawa

Mittelgroßer Klassischer Wintergarten mit Marmorboden, Oberlicht und beigem Boden in London
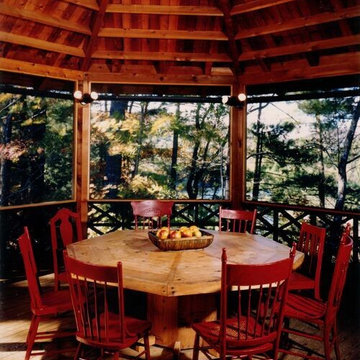
Mittelgroßer Rustikaler Wintergarten ohne Kamin mit braunem Holzboden und normaler Decke in Atlanta
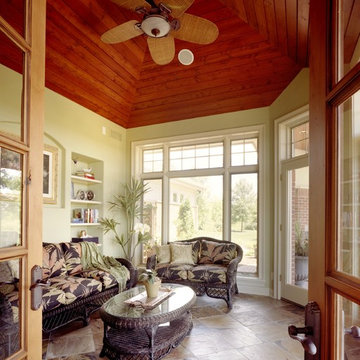
Mittelgroßer Klassischer Wintergarten mit Travertin und normaler Decke in Sonstige
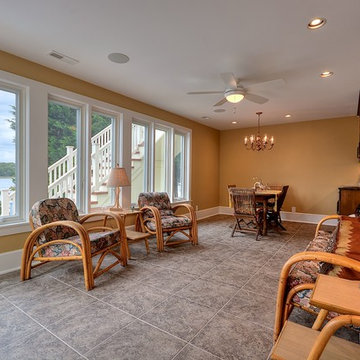
Mittelgroßer Asiatischer Wintergarten mit Keramikboden, normaler Decke und grauem Boden in New York
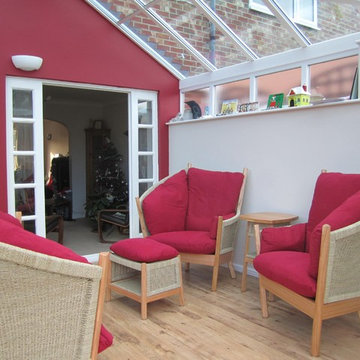
There's nothing better than finding some really fantastic stylish furniture (not forgetting super comfortable) to add more than a touch of class to your conservatory - update your space and enjoy fabulous Semarang comfort!
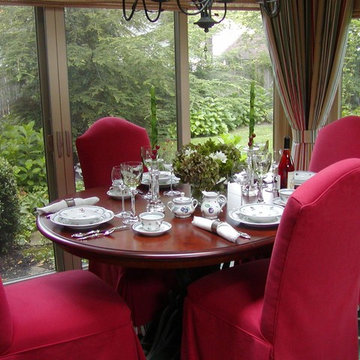
This Garden Room when opened in the Spring signals that the warmer weather has arrived as it is not a year round room. It has a wonderful view of the beautifully landscaped yard and is protected from the elements so can be enjoyed rain or shine. The comfortable dining chairs allow for lingering over meals on summer evenings.
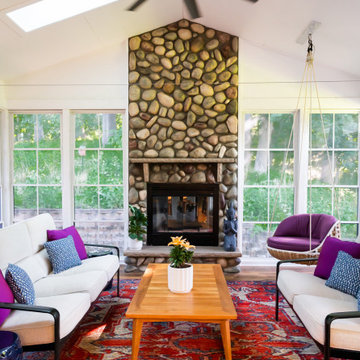
Incorporating bold colors and patterns, this project beautifully reflects our clients' dynamic personalities. Clean lines, modern elements, and abundant natural light enhance the home, resulting in a harmonious fusion of design and personality.
The sun porch is a bright and airy retreat with cozy furniture with pops of purple, a hanging chair in the corner for relaxation, and a functional desk. A captivating stone-clad fireplace is the centerpiece, making it a versatile and inviting space.
---
Project by Wiles Design Group. Their Cedar Rapids-based design studio serves the entire Midwest, including Iowa City, Dubuque, Davenport, and Waterloo, as well as North Missouri and St. Louis.
For more about Wiles Design Group, see here: https://wilesdesigngroup.com/
To learn more about this project, see here: https://wilesdesigngroup.com/cedar-rapids-modern-home-renovation
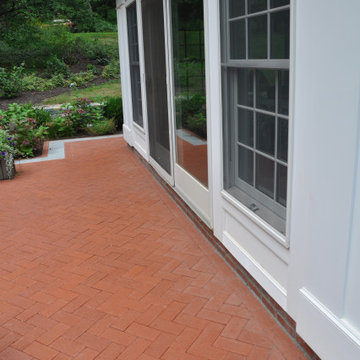
22' X 22' Sunroom
Mittelgroßer Klassischer Wintergarten mit Schieferboden, normaler Decke und blauem Boden in Sonstige
Mittelgroßer Klassischer Wintergarten mit Schieferboden, normaler Decke und blauem Boden in Sonstige
Gehobene Roter Wintergarten Ideen und Design
1
