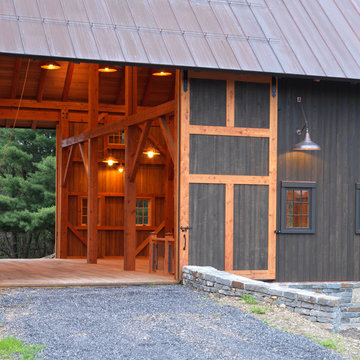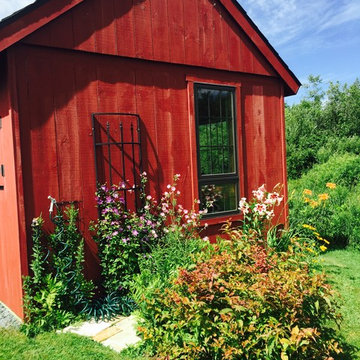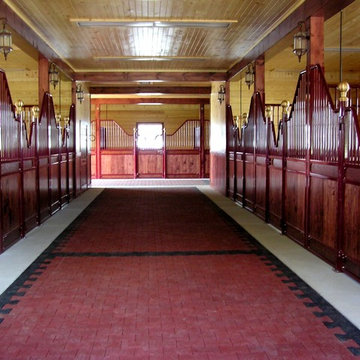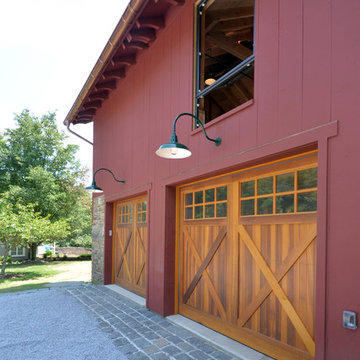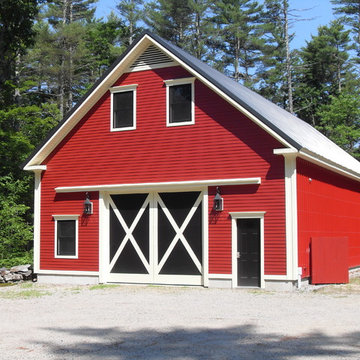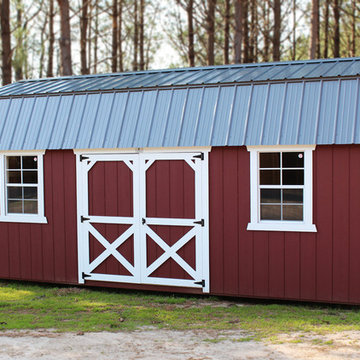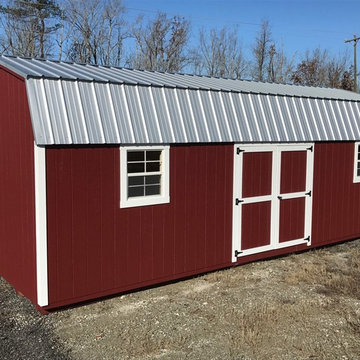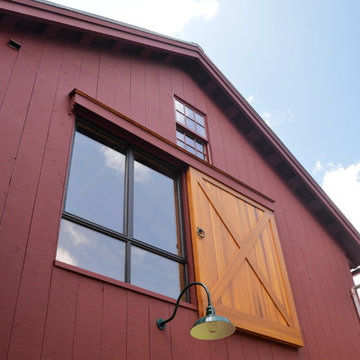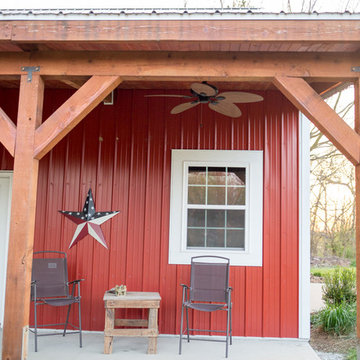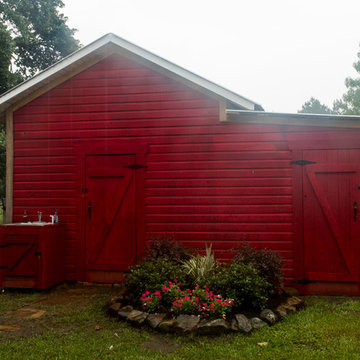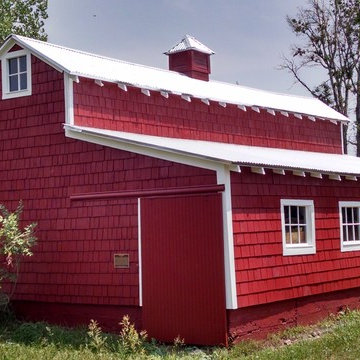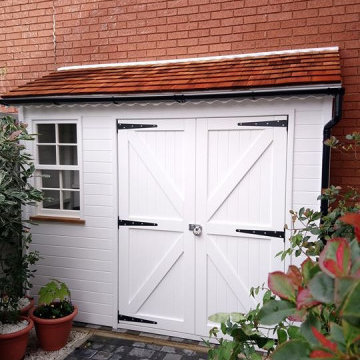Rotes Landhausstil Gartenhaus Ideen und Design
Suche verfeinern:
Budget
Sortieren nach:Heute beliebt
1 – 20 von 64 Fotos
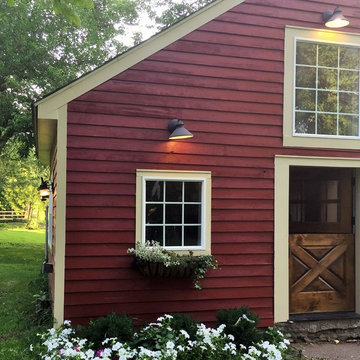
An abandoned barn gets a new purpose and style. Features such as large windows, outdoor lighting, and dutch door help brighten the inside and outside space. The renovations provided functionality, as well as keeping with the style of the other structures on the property.
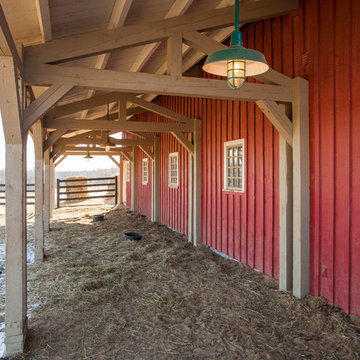
Sand Creek Post & Beam Traditional Wood Barns and Barn Homes
Learn more & request a free catalog: www.sandcreekpostandbeam.com
Landhaus Scheune in Sonstige
Landhaus Scheune in Sonstige
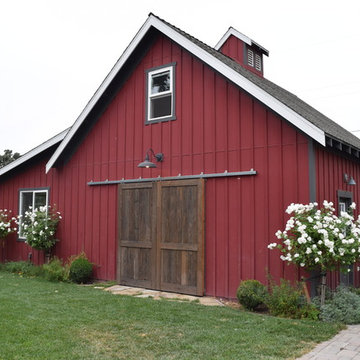
Having always been a fan of barns when I decided to do a detached garage I knew exactly what I wanted. The dark gray and saturated red add a nice update to the classic red and white barn. The steep pitched roof enable a loft above. Future barn door will open to enable easy access to back yard.
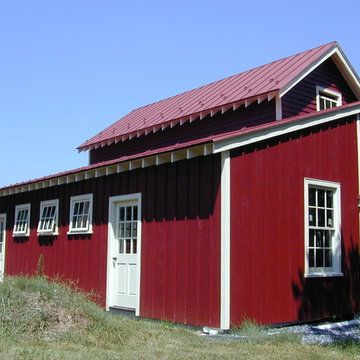
This new garage/workshop for a rural historic property was designed to reflect a nineteenth century outbuilding that had seen several expansions. Historic gable and shed shapes are used to reduce the mass of the structure. Other features include six-over-six, double-hung sash windows along with bands of casement windows, a standing-seam metal roof, and a traditional barn red paint.
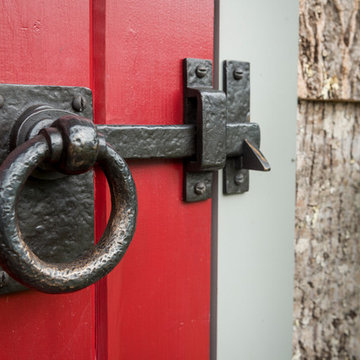
Heavy hand hammered Bronze door hardware is part of the Teracottage "Fancy That" potting shed. photo by DJS Photography
Country Gartenhaus in New York
Country Gartenhaus in New York
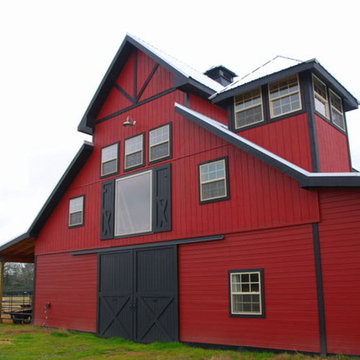
Choose from models on a 12’ or 14’ grid, add an apartment barn design, horse stall package, or increase the loft space with a two-thirds or full loft.
42' x 56'
14' x 56' center loft
3136 sq ft including loft
14'-wide open breezeway
12'6" sidewall
Raised-center-aisle design
9/12 pitch
Door and window pkg
Full-length open shed roof
Optional stall package includes: heavy-duty galvanized stall fronts, chew protection, rubber stall mats, Dutch door turnouts
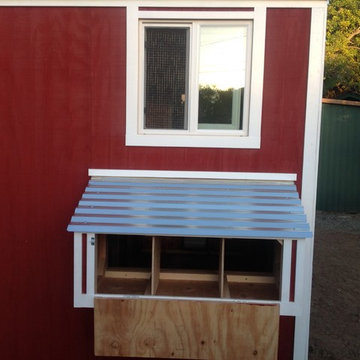
Our Barnyard Bonanza was created to mimic a Barn Style Cottage featuring an indoor coop and storage shed area with a predator proof run in Fullerton, CA (Orange County).
Coop measures 11' L X 7' D X 7.5' H @ peak, run measures 8' W X 8' D X 6.5' T.
Features an elevated floor, quaint front porch, 9 light front door, barn style rear door, 24x24 windows on each side, inside divider for coop/storage area, automatic coop door and more!
materials include predator proof wire on run, T1-11 siding with solid red weatherproofing stain and white trim, galvanized corrugated roofing with opposing ridge cap.
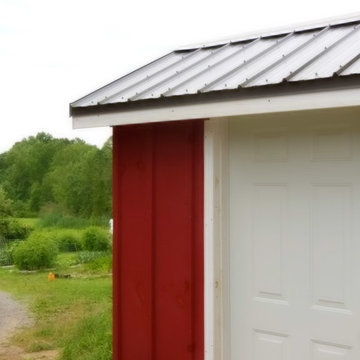
This red barn board and batten shed was built as garbage storage for a country kitchen within an old barn. The charcoal metal roof and red stain match the recently refinished barn. The custom milled pine board and batten were stained barn red.
Rotes Landhausstil Gartenhaus Ideen und Design
1
