Exklusive Rustikale Ankleidezimmer Ideen und Design
Suche verfeinern:
Budget
Sortieren nach:Heute beliebt
1 – 20 von 143 Fotos
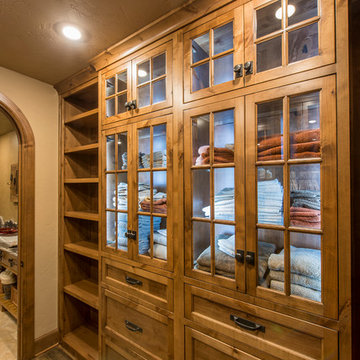
Randy Colwell
Mittelgroßer, Neutraler Uriger Begehbarer Kleiderschrank mit Schrankfronten mit vertiefter Füllung, hellbraunen Holzschränken und dunklem Holzboden in Sonstige
Mittelgroßer, Neutraler Uriger Begehbarer Kleiderschrank mit Schrankfronten mit vertiefter Füllung, hellbraunen Holzschränken und dunklem Holzboden in Sonstige
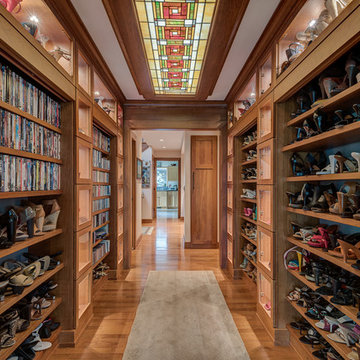
This hallway is in the middle of the house and connects the entryway with the family room. All the display nooks are lighted with LED's and the shelves in the upper areas are adjustable and angled down to allow better viewing. The open shelves can be closed off with the pull down doors. The ceiling features a custom made back lit stained glass panel.
#house #glasses #custommade #backlit #stainedglass #features #connect #light #led #entryway #viewing #doors #ceiling #displays #panels #angle #stain #lighted #closed #hallway #shelves
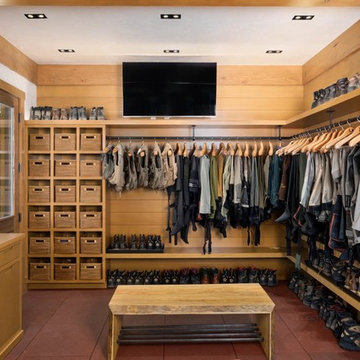
Jeremy Swanson
Großes Uriges Ankleidezimmer mit Vinylboden und rotem Boden in Denver
Großes Uriges Ankleidezimmer mit Vinylboden und rotem Boden in Denver
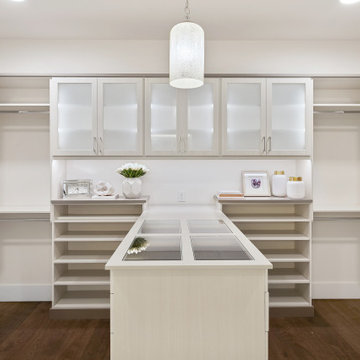
Master suite closet features custom layout with hanging, drawer, cabinet and shelving storage/displays.
Großer, Neutraler Uriger Begehbarer Kleiderschrank mit Glasfronten, hellen Holzschränken, braunem Holzboden und braunem Boden in Seattle
Großer, Neutraler Uriger Begehbarer Kleiderschrank mit Glasfronten, hellen Holzschränken, braunem Holzboden und braunem Boden in Seattle
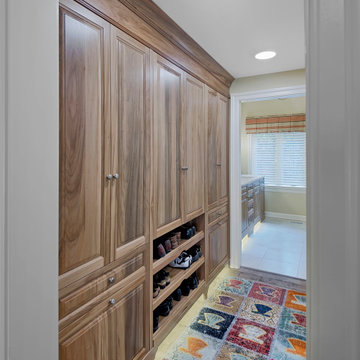
Master suite has closet with built-in cabinetry and versatile storage.
Mittelgroßes, Neutrales Rustikales Ankleidezimmer mit Einbauschrank, Schrankfronten mit vertiefter Füllung, hellbraunen Holzschränken, dunklem Holzboden und braunem Boden in Chicago
Mittelgroßes, Neutrales Rustikales Ankleidezimmer mit Einbauschrank, Schrankfronten mit vertiefter Füllung, hellbraunen Holzschränken, dunklem Holzboden und braunem Boden in Chicago
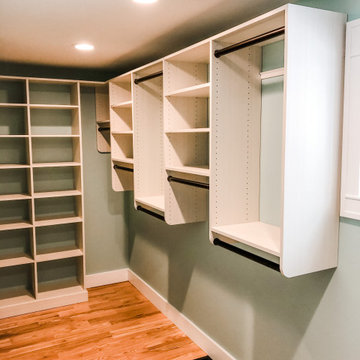
Smart design for a narrow remodeled master bedroom. Design to incorporate style and function with the ultimate amount of shelving possible. Connected top and crown molding creates a timeless finish. Color Featured is Desert and an oil rubbed bronze bar for contrast.
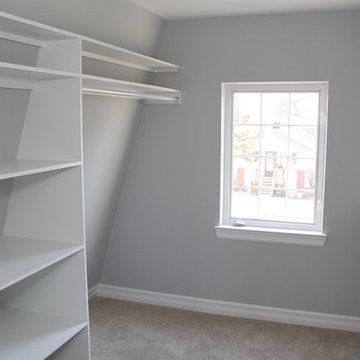
Mittelgroßer, Neutraler Uriger Begehbarer Kleiderschrank mit Teppichboden in Detroit
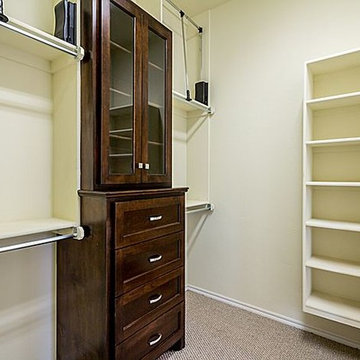
Walk-in closet for the master bedroom
Großer, Neutraler Uriger Begehbarer Kleiderschrank mit dunklen Holzschränken und Teppichboden in Oklahoma City
Großer, Neutraler Uriger Begehbarer Kleiderschrank mit dunklen Holzschränken und Teppichboden in Oklahoma City
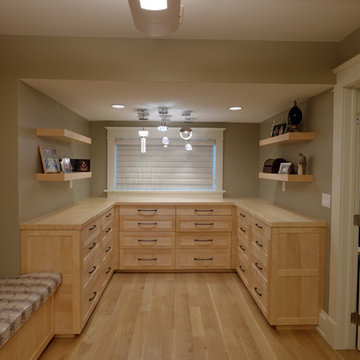
Custom maple cabinetry by Meadowlark in master closet. Arts and Crafts style custom home designed and built by Meadowlark Design + Build in Ann Arbor, Michigan.
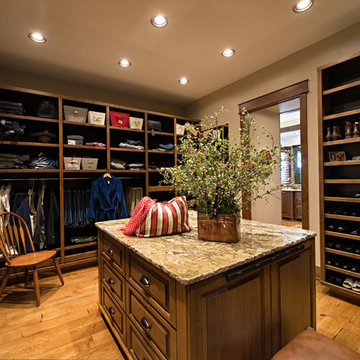
A Brilliant Photo - Agnieszka Wormus
Geräumiger, Neutraler Rustikaler Begehbarer Kleiderschrank mit hellbraunen Holzschränken, braunem Holzboden und profilierten Schrankfronten in Denver
Geräumiger, Neutraler Rustikaler Begehbarer Kleiderschrank mit hellbraunen Holzschränken, braunem Holzboden und profilierten Schrankfronten in Denver
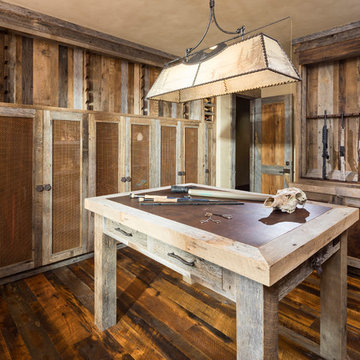
Joshua Caldwell
Geräumiges Rustikales Ankleidezimmer mit Schrankfronten im Shaker-Stil, Schränken im Used-Look, braunem Holzboden und braunem Boden in Salt Lake City
Geräumiges Rustikales Ankleidezimmer mit Schrankfronten im Shaker-Stil, Schränken im Used-Look, braunem Holzboden und braunem Boden in Salt Lake City
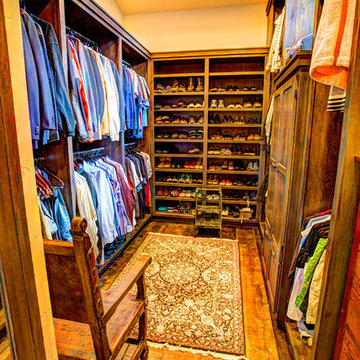
Bedell Photography www.bedellphoto.smugmug.com
Großer, Neutraler Rustikaler Begehbarer Kleiderschrank mit flächenbündigen Schrankfronten, Schränken im Used-Look und braunem Holzboden in Sonstige
Großer, Neutraler Rustikaler Begehbarer Kleiderschrank mit flächenbündigen Schrankfronten, Schränken im Used-Look und braunem Holzboden in Sonstige

The “Rustic Classic” is a 17,000 square foot custom home built for a special client, a famous musician who wanted a home befitting a rockstar. This Langley, B.C. home has every detail you would want on a custom build.
For this home, every room was completed with the highest level of detail and craftsmanship; even though this residence was a huge undertaking, we didn’t take any shortcuts. From the marble counters to the tasteful use of stone walls, we selected each material carefully to create a luxurious, livable environment. The windows were sized and placed to allow for a bright interior, yet they also cultivate a sense of privacy and intimacy within the residence. Large doors and entryways, combined with high ceilings, create an abundance of space.
A home this size is meant to be shared, and has many features intended for visitors, such as an expansive games room with a full-scale bar, a home theatre, and a kitchen shaped to accommodate entertaining. In any of our homes, we can create both spaces intended for company and those intended to be just for the homeowners - we understand that each client has their own needs and priorities.
Our luxury builds combine tasteful elegance and attention to detail, and we are very proud of this remarkable home. Contact us if you would like to set up an appointment to build your next home! Whether you have an idea in mind or need inspiration, you’ll love the results.
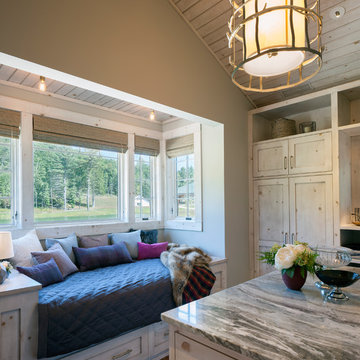
Sunroom
Geräumiges, Neutrales Rustikales Ankleidezimmer mit Ankleidebereich, Schrankfronten im Shaker-Stil und hellen Holzschränken in Grand Rapids
Geräumiges, Neutrales Rustikales Ankleidezimmer mit Ankleidebereich, Schrankfronten im Shaker-Stil und hellen Holzschränken in Grand Rapids
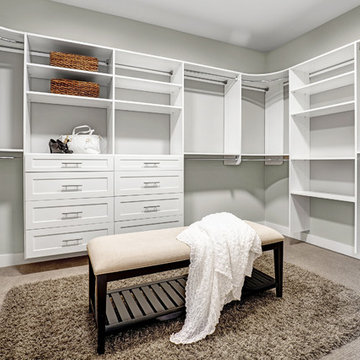
Neutraler Uriger Begehbarer Kleiderschrank mit Schrankfronten mit vertiefter Füllung, weißen Schränken und Teppichboden in Seattle
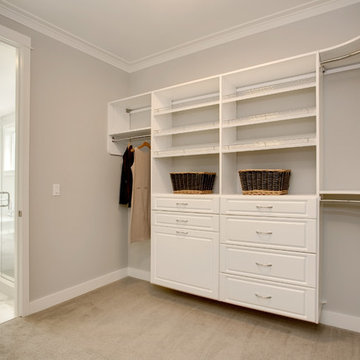
Rustikaler Begehbarer Kleiderschrank mit profilierten Schrankfronten, weißen Schränken und Teppichboden in Seattle
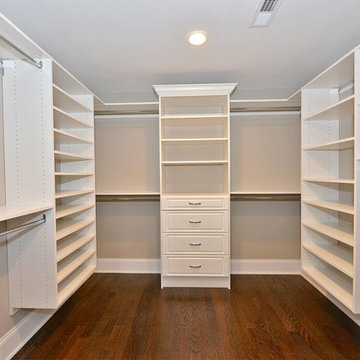
Großer, Neutraler Rustikaler Begehbarer Kleiderschrank mit profilierten Schrankfronten, weißen Schränken und dunklem Holzboden in New York
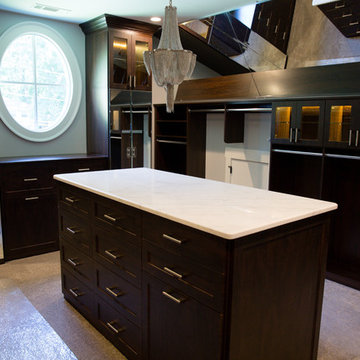
Sloped ceilings in a closet are no problem when your designer knows how to work with them. Every inch of space is utilized including hanging in front of the "seldom used" access door in the closet.
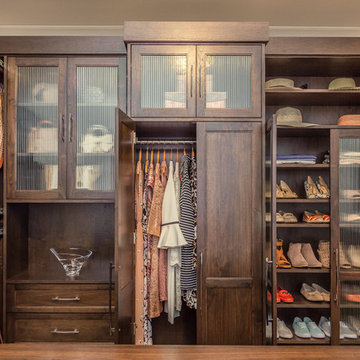
This custom dressing room features "his and hers" storage constructed of stained walnut. The tall doors contain fluted glass inserts. The unique oval center island includes drawers on each side, a bench seat and curved doors.
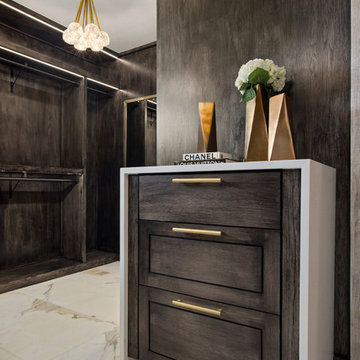
Samantha Ward - Picture KC
Großer Uriger Begehbarer Kleiderschrank mit dunklen Holzschränken, Marmorboden und weißem Boden in Kansas City
Großer Uriger Begehbarer Kleiderschrank mit dunklen Holzschränken, Marmorboden und weißem Boden in Kansas City
Exklusive Rustikale Ankleidezimmer Ideen und Design
1