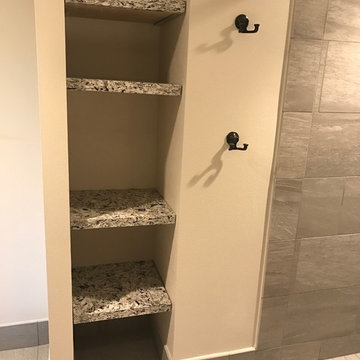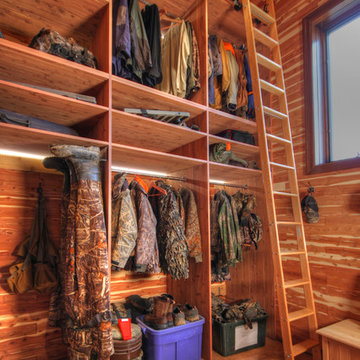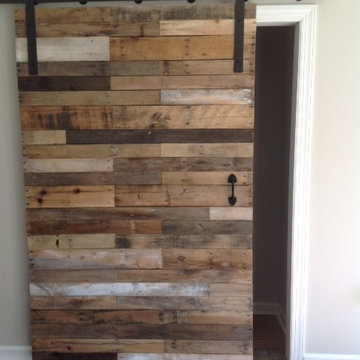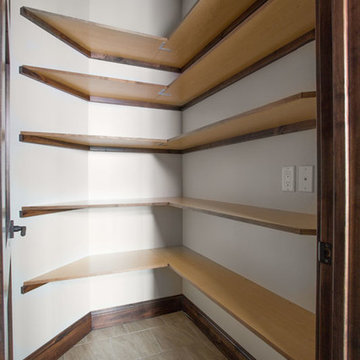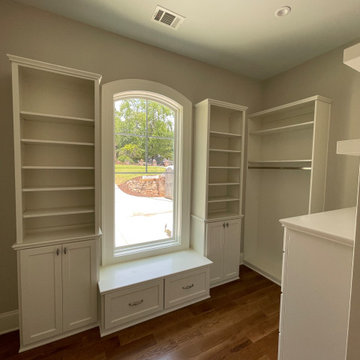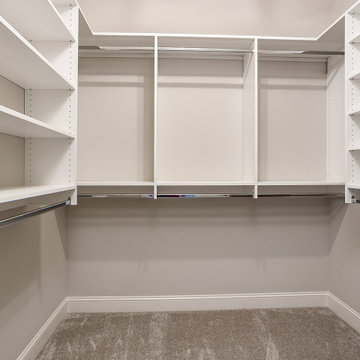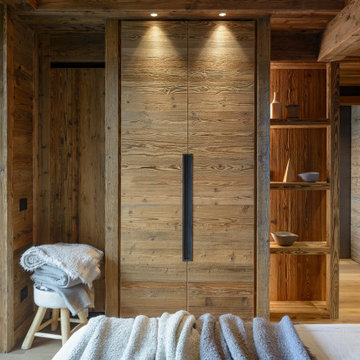Rustikale Ankleidezimmer Ideen und Design
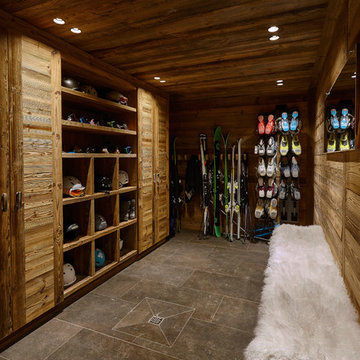
Ski room: agencement sur mesure en vieux bois, sol en carrelage.
Mittelgroßes, Neutrales Rustikales Ankleidezimmer mit Keramikboden und hellbraunen Holzschränken in Lyon
Mittelgroßes, Neutrales Rustikales Ankleidezimmer mit Keramikboden und hellbraunen Holzschränken in Lyon
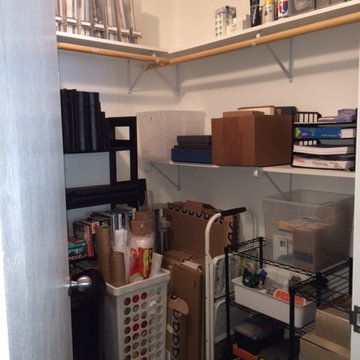
Kleiner, Neutraler Rustikaler Begehbarer Kleiderschrank mit dunklem Holzboden und braunem Boden in Dallas
Finden Sie den richtigen Experten für Ihr Projekt
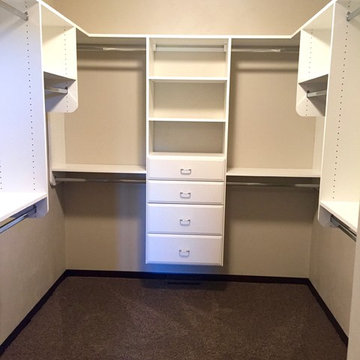
Mittelgroßer, Neutraler Rustikaler Begehbarer Kleiderschrank mit weißen Schränken und Teppichboden in Sonstige
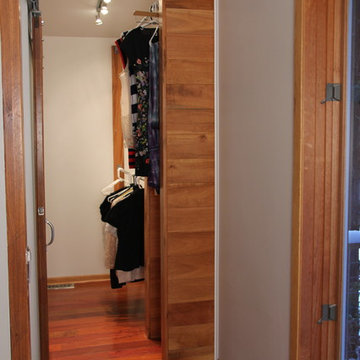
This is part of a whole home remodel we completed and featured in the Home Builder's Association Showcase of Remodeled Homes.
The walk-in closet in the home is really more of a hallway. The old closet had just basic wire racks that made the space feel even more crowded.
The homeowners decided that rather than try to have shelving in the space, that they would have the front entry closet switched so that it opened into the bedroom, therefore allowing them to have shelving in that closet. Therefore, they only needed hanging space here.
Tigerwood was used throughout the home and was used here as well to create strong small walls to attach metal rods to for hanging clothes. There is a small section for long dresses and then a double decker rod that allows for maximum shirt & skirt storage.
The ceiling texture was stripped and sanded and repainted white. The walls were painted Painter's white.
The new walk-in closet also had track lighting installed that could be pointed directionally at the clothing.
Photo by Laura Cavendish
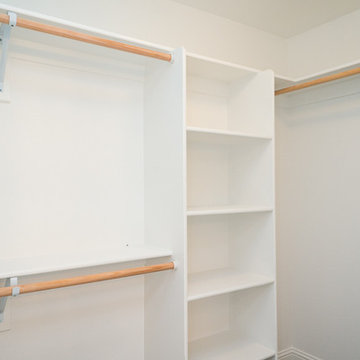
Jason Walchli
Mittelgroßer Rustikaler Begehbarer Kleiderschrank mit offenen Schränken, weißen Schränken und Teppichboden in Portland
Mittelgroßer Rustikaler Begehbarer Kleiderschrank mit offenen Schränken, weißen Schränken und Teppichboden in Portland
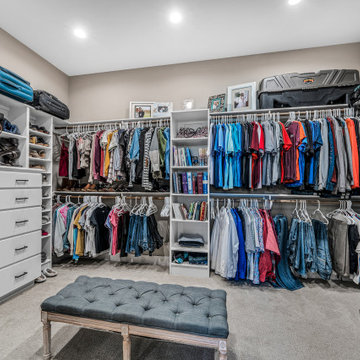
Großer, Neutraler Rustikaler Begehbarer Kleiderschrank mit Teppichboden und grauem Boden in Houston
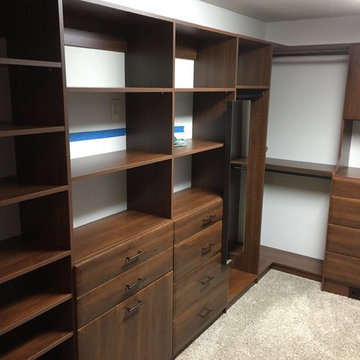
This small walk-in closet was designed and installed with our coco product. The customer went with the oil rubbed bronze rods, handles and accessories. Design also included lots of drawer space, long hang, double hang, and plenty of shelving for shoe storage.
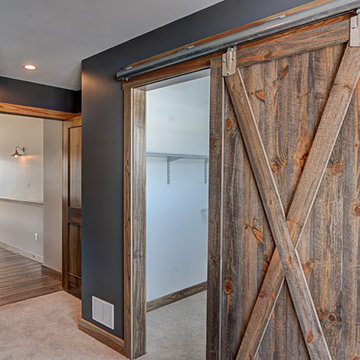
Walk-in closet in master bedroom with sliding barn door.
Neutraler Rustikaler Begehbarer Kleiderschrank mit Teppichboden in New York
Neutraler Rustikaler Begehbarer Kleiderschrank mit Teppichboden in New York
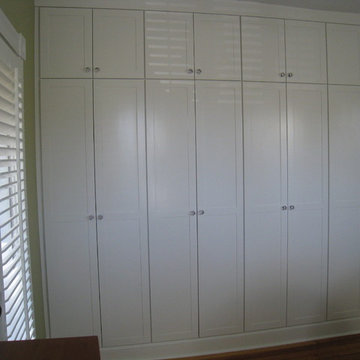
As a historic home, this house had little to no existing closet space. The solution was this beautiful shaker style painted wall unit. Ceiling high and a side mirrored door section for shoes maximized the storage.
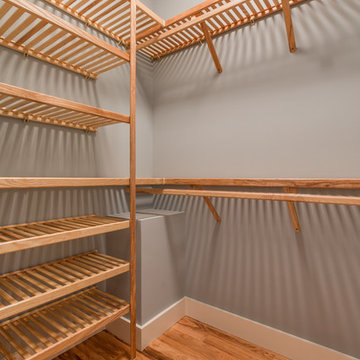
Mittelgroßer, Neutraler Uriger Begehbarer Kleiderschrank mit profilierten Schrankfronten, hellen Holzschränken und dunklem Holzboden in Sonstige
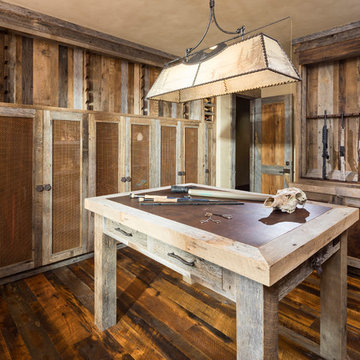
Joshua Caldwell
Geräumiges Rustikales Ankleidezimmer mit Schrankfronten im Shaker-Stil, Schränken im Used-Look, braunem Holzboden und braunem Boden in Salt Lake City
Geräumiges Rustikales Ankleidezimmer mit Schrankfronten im Shaker-Stil, Schränken im Used-Look, braunem Holzboden und braunem Boden in Salt Lake City
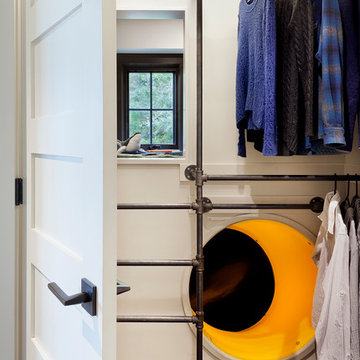
Kid's closet contains a hidden slide that leads to a ball pit!
EIngebautes, Kleines, Neutrales Rustikales Ankleidezimmer mit dunklem Holzboden und braunem Boden in Seattle
EIngebautes, Kleines, Neutrales Rustikales Ankleidezimmer mit dunklem Holzboden und braunem Boden in Seattle
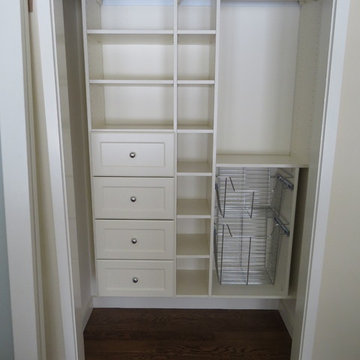
The gentleman of the house, as is often the case, has the smaller reach-in - but we were able to introduce many of the same elements that we did in the lady's master closet - just on a smaller scale.
Rustikale Ankleidezimmer Ideen und Design
5
