Rustikale Ankleidezimmer mit Deckengestaltungen Ideen und Design
Suche verfeinern:
Budget
Sortieren nach:Heute beliebt
1 – 20 von 27 Fotos
1 von 3
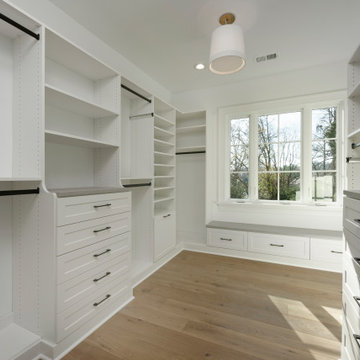
A return to vintage European Design. These beautiful classic and refined floors are crafted out of French White Oak, a premier hardwood species that has been used for everything from flooring to shipbuilding over the centuries due to its stability.
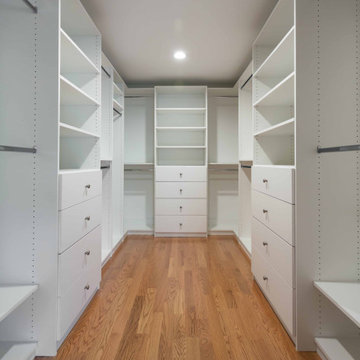
Geräumiger, Neutraler Uriger Begehbarer Kleiderschrank mit offenen Schränken, weißen Schränken, hellem Holzboden, braunem Boden und Tapetendecke in Chicago
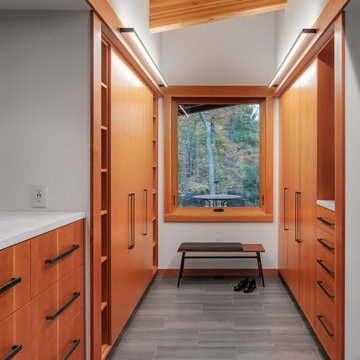
Mittelgroßer, Neutraler Uriger Begehbarer Kleiderschrank mit flächenbündigen Schrankfronten, hellbraunen Holzschränken, Porzellan-Bodenfliesen, grauem Boden und freigelegten Dachbalken in Minneapolis
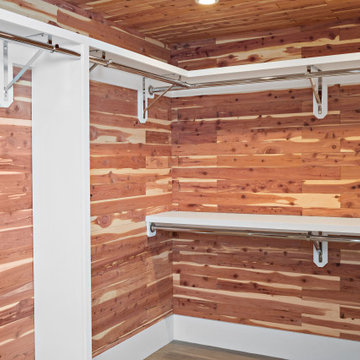
Cedar-lined closet in finished basement of tasteful modern contemporary.
Neutraler Uriger Begehbarer Kleiderschrank mit offenen Schränken, hellbraunen Holzschränken, Vinylboden, braunem Boden und Holzdecke in Boston
Neutraler Uriger Begehbarer Kleiderschrank mit offenen Schränken, hellbraunen Holzschränken, Vinylboden, braunem Boden und Holzdecke in Boston
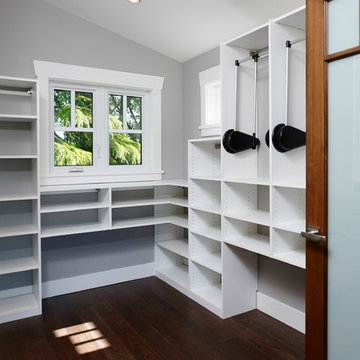
This walk-in closet features adjustable height hanging rods that are able to be reached by the center pull down handle.
The open shelving allows items to be easily seen for simple access.
The entry doors to this space are wood framed with a frosted glass center. This allows light to flow through from the expansive master bedroom french door windows to the front window in the the closet.
Photos by: Martin Knowles
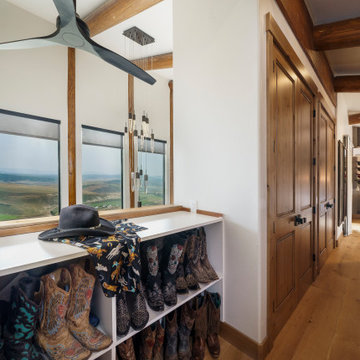
cowboy boot storage, wall closet pass through, 8 ft doors
EIngebautes, Mittelgroßes, Neutrales Rustikales Ankleidezimmer mit braunem Holzboden und freigelegten Dachbalken in Denver
EIngebautes, Mittelgroßes, Neutrales Rustikales Ankleidezimmer mit braunem Holzboden und freigelegten Dachbalken in Denver
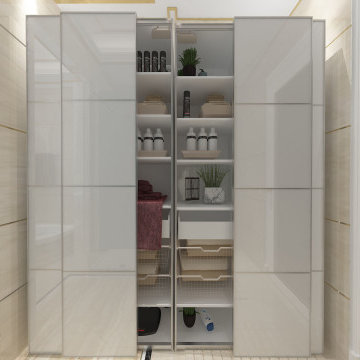
AlQantara Apartments is an exclusive apartment development located in Kileleshwa. The development is designed for families looking for a modern spacious and luxurious living space. AlQantara luxury apartments offer exceptional amenities to complement its excellent location, at the heart of Kileleshwa, on Kandara Road.
AlQantara consists of beautifully finished apartments and enjoys easy access to the CBD, an array of excellent educational institutes, restaurants, major shopping centers, sports and health care facilities. Each four bedroom apartment offers large living and dining rooms, a professionally
fitted kitchen, a DSQ and two car parking spaces. The penthouses offer very generous living spaces and three parking spaces each.
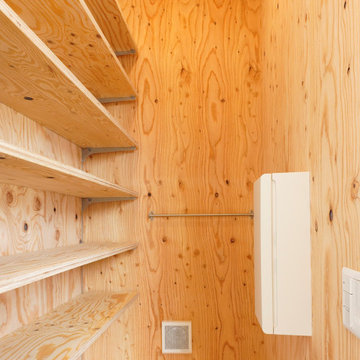
Kleiner, Neutraler Uriger Begehbarer Kleiderschrank mit hellem Holzboden und Holzdecke in Sonstige
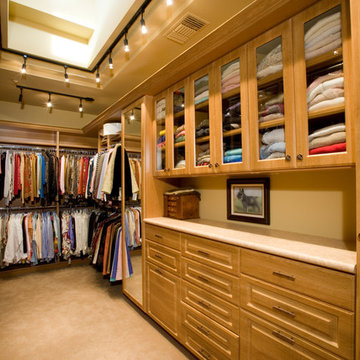
Geräumiger, Neutraler Uriger Begehbarer Kleiderschrank mit hellbraunen Holzschränken, Teppichboden, beigem Boden und gewölbter Decke in Las Vegas
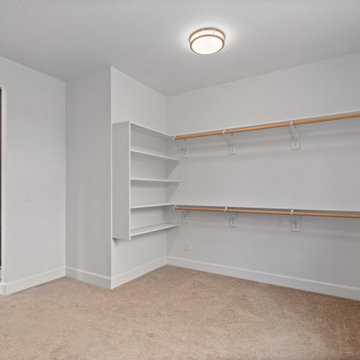
WIC
Großer, Neutraler Uriger Begehbarer Kleiderschrank mit Teppichboden, beigem Boden und Deckengestaltungen
Großer, Neutraler Uriger Begehbarer Kleiderschrank mit Teppichboden, beigem Boden und Deckengestaltungen
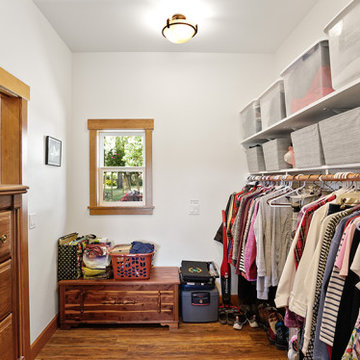
A local Corvallis family contacted G. Christianson Construction looking to build an accessory dwelling unit (commonly known as an ADU) for their parents. The family was seeking a rustic, cabin-like home with one bedroom, a generous closet, a craft room, a living-in-place-friendly bathroom with laundry, and a spacious great room for gathering. This 896-square-foot home is built only a few dozen feet from the main house on this property, making family visits quick and easy. Our designer, Anna Clink, planned the orientation of this home to capture the beautiful farm views to the West and South, with a back door that leads straight from the Kitchen to the main house. A second door exits onto the South-facing covered patio; a private and peaceful space for watching the sunrise or sunset in Corvallis. When standing at the center of the Kitchen island, a quick glance to the West gives a direct view of Mary’s Peak in the distance. The floor plan of this cabin allows for a circular path of travel (no dead-end rooms for a user to turn around in if they are using an assistive walking device). The Kitchen and Great Room lead into a Craft Room, which serves to buffer sound between it and the adjacent Bedroom. Through the Bedroom, one may exit onto the private patio, or continue through the Walk-in-Closet to the Bath & Laundry. The Bath & Laundry, in turn, open back into the Great Room. Wide doorways, clear maneuvering space in the Kitchen and bath, grab bars, and graspable hardware blend into the rustic charm of this new dwelling. Rustic Cherry raised panel cabinetry was used throughout the home, complimented by oiled bronze fixtures and lighting. The clients selected durable and low-maintenance quartz countertops, luxury vinyl plank flooring, porcelain tile, and cultured marble. The entire home is heated and cooled by two ductless mini-split units, and good indoor air quality is achieved with wall-mounted fresh air units.
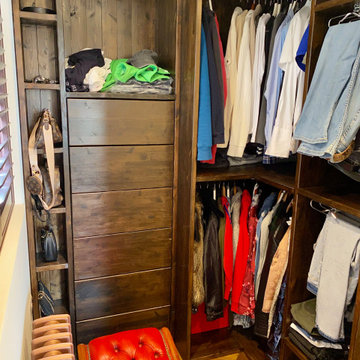
Mittelgroßes, Neutrales Rustikales Ankleidezimmer mit Einbauschrank, offenen Schränken, braunen Schränken, dunklem Holzboden, braunem Boden und eingelassener Decke in Dorset
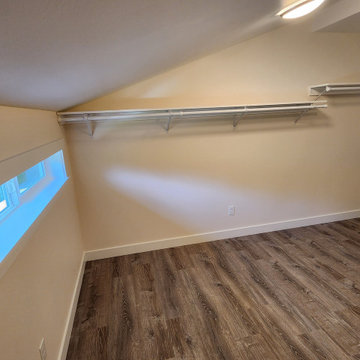
Großer Uriger Begehbarer Kleiderschrank mit Vinylboden, grauem Boden und gewölbter Decke in Seattle
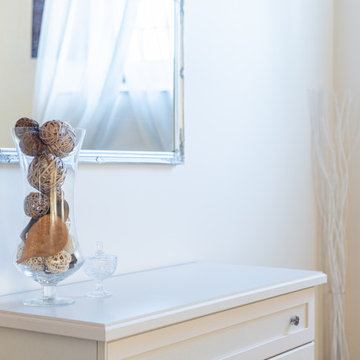
restyling armadio in camera da letto in casa in campagana con travi a vista e pavimenti in cotto vecchio
Mittelgroßes Rustikales Ankleidezimmer mit Terrakottaboden, orangem Boden und freigelegten Dachbalken in Florenz
Mittelgroßes Rustikales Ankleidezimmer mit Terrakottaboden, orangem Boden und freigelegten Dachbalken in Florenz
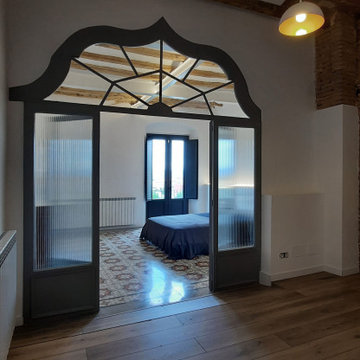
Geräumiges Rustikales Ankleidezimmer mit Ankleidebereich, braunem Holzboden und freigelegten Dachbalken in Sonstige
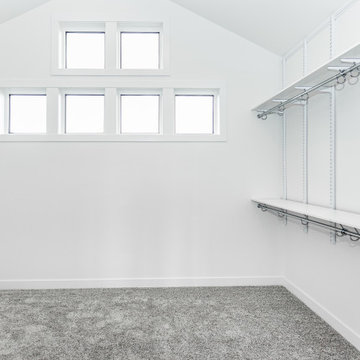
Großer, Neutraler Uriger Begehbarer Kleiderschrank mit Teppichboden, grauem Boden und gewölbter Decke in Sonstige
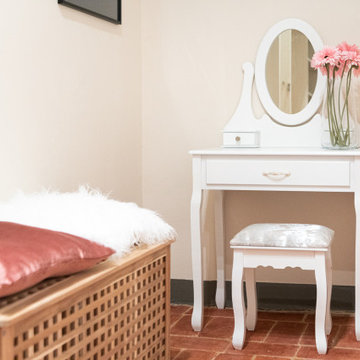
restyling armadio in camera da letto in casa in campagana con travi a vista e pavimenti in cotto vecchio
Mittelgroßes Rustikales Ankleidezimmer mit Terrakottaboden, orangem Boden und freigelegten Dachbalken in Florenz
Mittelgroßes Rustikales Ankleidezimmer mit Terrakottaboden, orangem Boden und freigelegten Dachbalken in Florenz
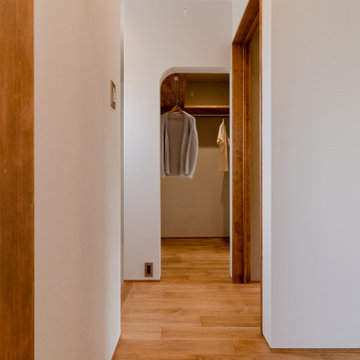
Neutrales Uriges Ankleidezimmer mit offenen Schränken, braunem Holzboden, braunem Boden und Tapetendecke in Osaka
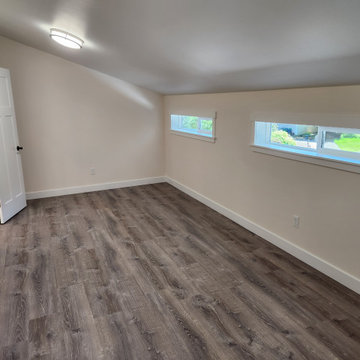
Storage Room
Großer Rustikaler Begehbarer Kleiderschrank mit Vinylboden, grauem Boden und gewölbter Decke in Seattle
Großer Rustikaler Begehbarer Kleiderschrank mit Vinylboden, grauem Boden und gewölbter Decke in Seattle
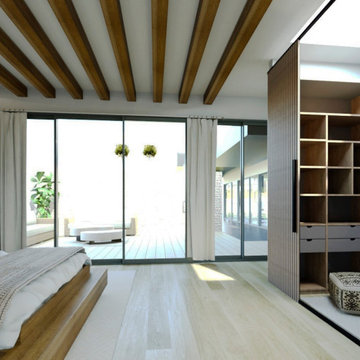
Diseño de dormitorio con vestidor.
Mittelgroßer Rustikaler Begehbarer Kleiderschrank mit offenen Schränken, hellbraunen Holzschränken, hellem Holzboden und freigelegten Dachbalken in Alicante-Costa Blanca
Mittelgroßer Rustikaler Begehbarer Kleiderschrank mit offenen Schränken, hellbraunen Holzschränken, hellem Holzboden und freigelegten Dachbalken in Alicante-Costa Blanca
Rustikale Ankleidezimmer mit Deckengestaltungen Ideen und Design
1