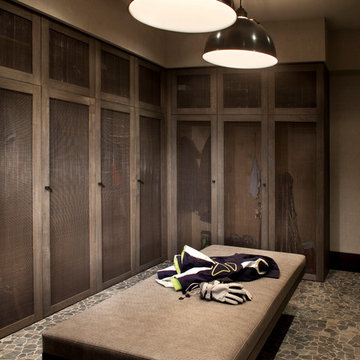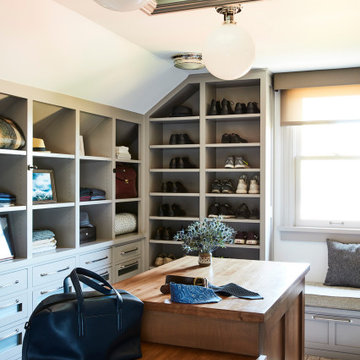Rustikale Ankleidezimmer mit Ankleidebereich Ideen und Design
Suche verfeinern:
Budget
Sortieren nach:Heute beliebt
1 – 20 von 197 Fotos
1 von 3
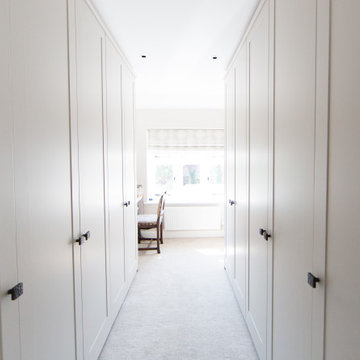
Built in dressing room and office space in an arts and crafts conversion
Mittelgroßes Rustikales Ankleidezimmer mit Ankleidebereich, Schrankfronten im Shaker-Stil, weißen Schränken, Teppichboden und weißem Boden in London
Mittelgroßes Rustikales Ankleidezimmer mit Ankleidebereich, Schrankfronten im Shaker-Stil, weißen Schränken, Teppichboden und weißem Boden in London

The “Rustic Classic” is a 17,000 square foot custom home built for a special client, a famous musician who wanted a home befitting a rockstar. This Langley, B.C. home has every detail you would want on a custom build.
For this home, every room was completed with the highest level of detail and craftsmanship; even though this residence was a huge undertaking, we didn’t take any shortcuts. From the marble counters to the tasteful use of stone walls, we selected each material carefully to create a luxurious, livable environment. The windows were sized and placed to allow for a bright interior, yet they also cultivate a sense of privacy and intimacy within the residence. Large doors and entryways, combined with high ceilings, create an abundance of space.
A home this size is meant to be shared, and has many features intended for visitors, such as an expansive games room with a full-scale bar, a home theatre, and a kitchen shaped to accommodate entertaining. In any of our homes, we can create both spaces intended for company and those intended to be just for the homeowners - we understand that each client has their own needs and priorities.
Our luxury builds combine tasteful elegance and attention to detail, and we are very proud of this remarkable home. Contact us if you would like to set up an appointment to build your next home! Whether you have an idea in mind or need inspiration, you’ll love the results.
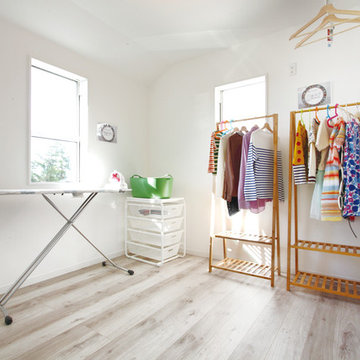
Neutrales Uriges Ankleidezimmer mit Ankleidebereich, Sperrholzboden und beigem Boden in Sonstige
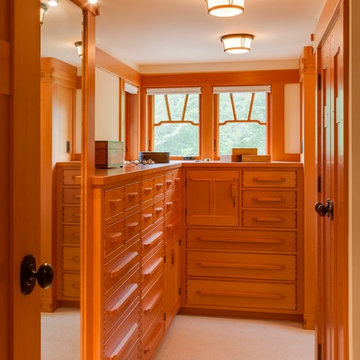
View of the built-in dresser in the Master Dressing Room
Brina Vanden Brink Photographer
Stained Glass by John Hamm: hammstudios.com
Mittelgroßes, Neutrales Rustikales Ankleidezimmer mit Ankleidebereich, flächenbündigen Schrankfronten, hellbraunen Holzschränken, Teppichboden und beigem Boden in Portland Maine
Mittelgroßes, Neutrales Rustikales Ankleidezimmer mit Ankleidebereich, flächenbündigen Schrankfronten, hellbraunen Holzschränken, Teppichboden und beigem Boden in Portland Maine
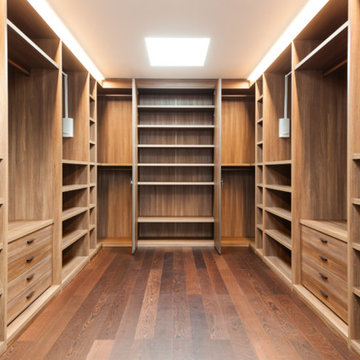
Here's the same photo before the wood was stained and finished. Wonderful construction and craftsmanship!
Großes, Neutrales Rustikales Ankleidezimmer mit Ankleidebereich, flächenbündigen Schrankfronten, hellbraunen Holzschränken, braunem Holzboden und braunem Boden in Los Angeles
Großes, Neutrales Rustikales Ankleidezimmer mit Ankleidebereich, flächenbündigen Schrankfronten, hellbraunen Holzschränken, braunem Holzboden und braunem Boden in Los Angeles
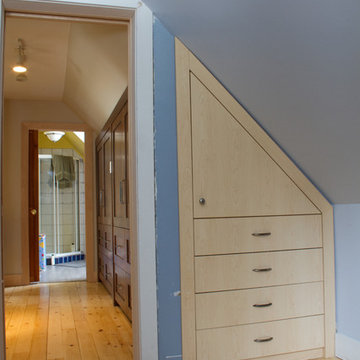
ANNE MG
Kleines, Neutrales Uriges Ankleidezimmer mit Ankleidebereich, flächenbündigen Schrankfronten, hellen Holzschränken und hellem Holzboden in Ottawa
Kleines, Neutrales Uriges Ankleidezimmer mit Ankleidebereich, flächenbündigen Schrankfronten, hellen Holzschränken und hellem Holzboden in Ottawa
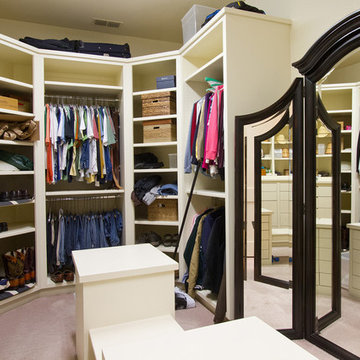
Susan Whisman of Blue Door Portraits
Großes, Neutrales Uriges Ankleidezimmer mit Ankleidebereich, flächenbündigen Schrankfronten, weißen Schränken und Teppichboden in Dallas
Großes, Neutrales Uriges Ankleidezimmer mit Ankleidebereich, flächenbündigen Schrankfronten, weißen Schränken und Teppichboden in Dallas
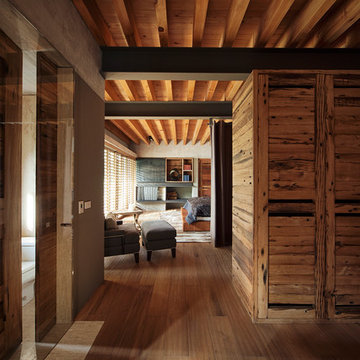
Construction: 2010 / 2012
Designer : Eduardo Hernández Ch.
Decoration : Gloria Cortina Studio.
Photo:Yoshihiro Koitani.
Uriges Ankleidezimmer mit Ankleidebereich in Sonstige
Uriges Ankleidezimmer mit Ankleidebereich in Sonstige
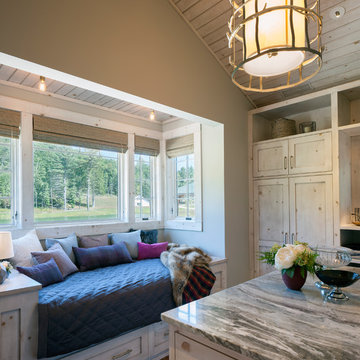
Sunroom
Geräumiges, Neutrales Rustikales Ankleidezimmer mit Ankleidebereich, Schrankfronten im Shaker-Stil und hellen Holzschränken in Grand Rapids
Geräumiges, Neutrales Rustikales Ankleidezimmer mit Ankleidebereich, Schrankfronten im Shaker-Stil und hellen Holzschränken in Grand Rapids
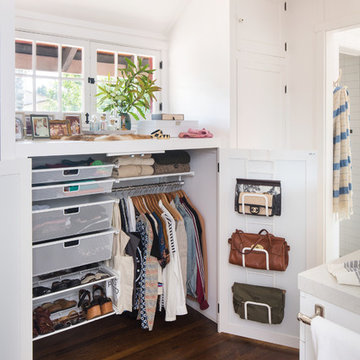
Located in the en suite bathroom of a craftsman bungalow, the closet space is limited. Elfa shelving and storage from The Container Store, maximizes the space for folded clothes on one side of the vanity area and long-hanging clothes on the other side.

White closet with built-in drawers, ironing board, hamper, adjustable shelves all while dealing with sloped ceilings.
Geräumiges, Neutrales Uriges Ankleidezimmer mit Ankleidebereich, offenen Schränken, weißen Schränken und Teppichboden in Atlanta
Geräumiges, Neutrales Uriges Ankleidezimmer mit Ankleidebereich, offenen Schränken, weißen Schränken und Teppichboden in Atlanta
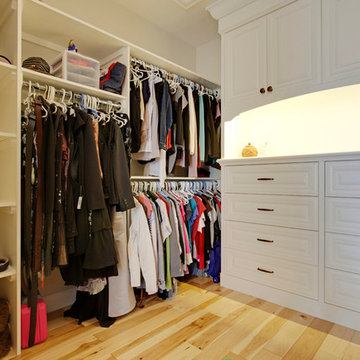
Jamie Bezemer @ ZOON photos
Großes, Neutrales Uriges Ankleidezimmer mit Ankleidebereich, profilierten Schrankfronten, weißen Schränken und hellem Holzboden in Calgary
Großes, Neutrales Uriges Ankleidezimmer mit Ankleidebereich, profilierten Schrankfronten, weißen Schränken und hellem Holzboden in Calgary
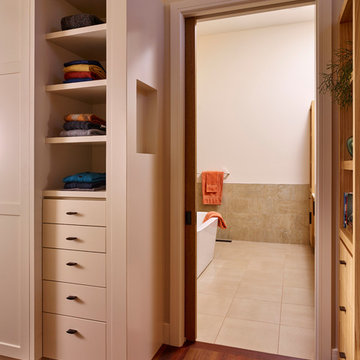
Ian Grant Photography
Großes Uriges Ankleidezimmer mit Ankleidebereich, Schrankfronten im Shaker-Stil, weißen Schränken und dunklem Holzboden in Calgary
Großes Uriges Ankleidezimmer mit Ankleidebereich, Schrankfronten im Shaker-Stil, weißen Schränken und dunklem Holzboden in Calgary
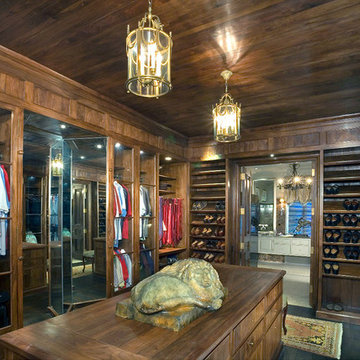
Residential closet - walnut.
Photo courtesy of Pursley Architecture.
Uriges Ankleidezimmer mit Ankleidebereich in Charlotte
Uriges Ankleidezimmer mit Ankleidebereich in Charlotte
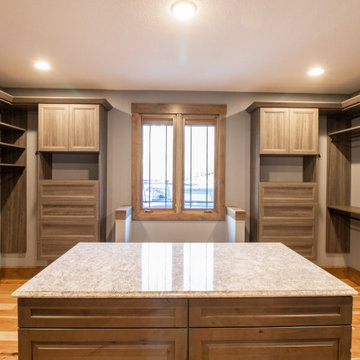
Master bedroom. Ceiling beams. Double doors. Walk-in closet.
Großes, Neutrales Rustikales Ankleidezimmer mit Ankleidebereich, offenen Schränken und hellbraunen Holzschränken in Cleveland
Großes, Neutrales Rustikales Ankleidezimmer mit Ankleidebereich, offenen Schränken und hellbraunen Holzschränken in Cleveland
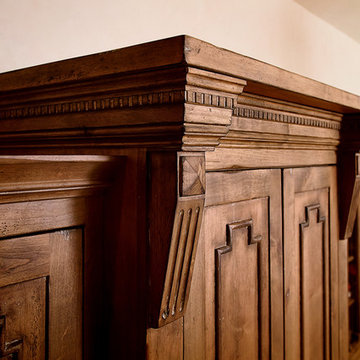
Designer: Allan Wessel
Großes, Neutrales Uriges Ankleidezimmer mit Ankleidebereich und Glasfronten in Kansas City
Großes, Neutrales Uriges Ankleidezimmer mit Ankleidebereich und Glasfronten in Kansas City

Large diameter Western Red Cedar logs from Pioneer Log Homes of B.C. built by Brian L. Wray in the Colorado Rockies. 4500 square feet of living space with 4 bedrooms, 3.5 baths and large common areas, decks, and outdoor living space make it perfect to enjoy the outdoors then get cozy next to the fireplace and the warmth of the logs.
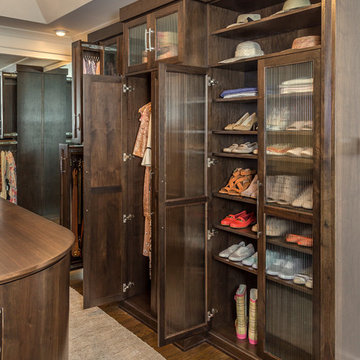
This custom dressing room features "his and hers" storage constructed of stained walnut. The tall doors contain fluted glass inserts. The unique oval center island includes drawers on each side, a bench seat and curved doors.
Rustikale Ankleidezimmer mit Ankleidebereich Ideen und Design
1
