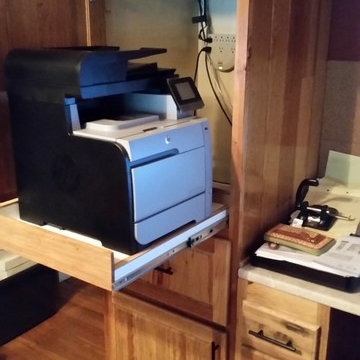Rustikale Arbeitszimmer Ideen und Design
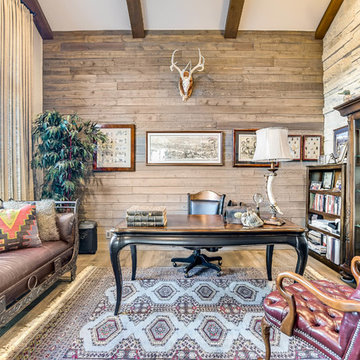
Rustikales Lesezimmer mit brauner Wandfarbe, braunem Holzboden, freistehendem Schreibtisch und braunem Boden in Austin
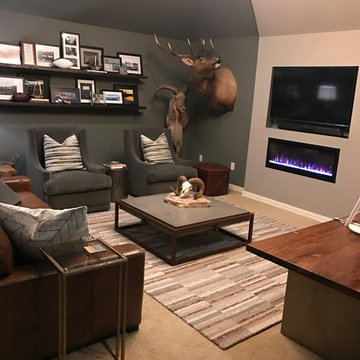
This client wanted a place he could work, watch his favorite sports and movies, and also entertain. A gorgeous rustic luxe man cave (media room and home office) for an avid hunter and whiskey connoisseur. Rich leather and velvet mixed with cement and industrial piping fit the bill, giving this space the perfect blend of masculine luxury with plenty of space to work and play.

David Marlow Photography
Mittelgroßes Rustikales Arbeitszimmer mit braunem Holzboden, Gaskamin, Kaminumrandung aus Stein, freistehendem Schreibtisch, beiger Wandfarbe, braunem Boden und Arbeitsplatz in Denver
Mittelgroßes Rustikales Arbeitszimmer mit braunem Holzboden, Gaskamin, Kaminumrandung aus Stein, freistehendem Schreibtisch, beiger Wandfarbe, braunem Boden und Arbeitsplatz in Denver
Finden Sie den richtigen Experten für Ihr Projekt
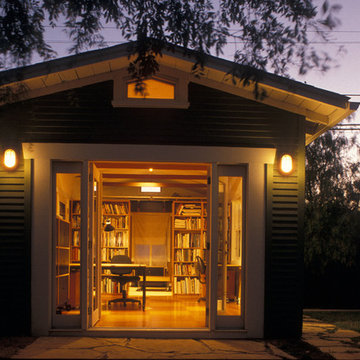
The single car garage was converted to a free-standing art studio, including built-in shelves for books and work table for creative design. French doors and sidelites infill the space where the garage door was formerly located.
Floor is MDO stained with aniline dye.
Hewitt Garrison Photography
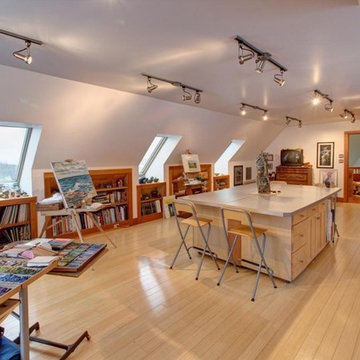
Großes Uriges Arbeitszimmer mit Studio, hellem Holzboden und freistehendem Schreibtisch in New York
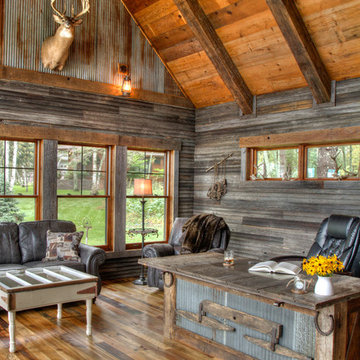
Home office with reclaimed materials
Rustikales Arbeitszimmer in Minneapolis
Rustikales Arbeitszimmer in Minneapolis
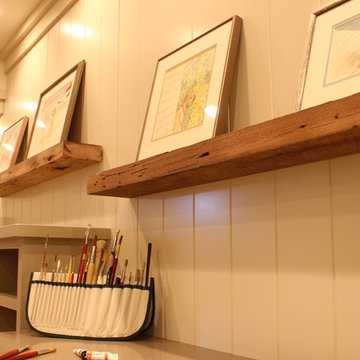
Mittelgroßes Uriges Arbeitszimmer ohne Kamin mit beiger Wandfarbe, Einbau-Schreibtisch, Teppichboden und Studio in Providence
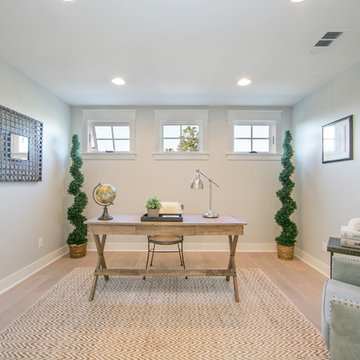
Ryan Galvin at ryangarvinphotography.com
This is a ground up custom home build in eastside Costa Mesa across street from Newport Beach in 2014. It features 10 feet ceiling, Subzero, Wolf appliances, Restoration Hardware lighting fixture, Altman plumbing fixture, Emtek hardware, European hard wood windows, wood windows. The California room is so designed to be part of the great room as well as part of the master suite.
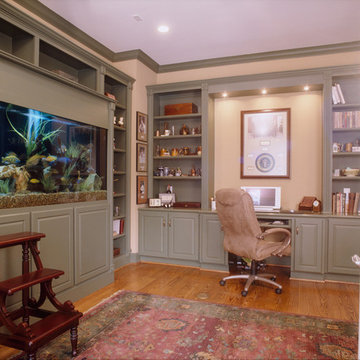
The large built in fish tank and beautiful painted custom cabinetry create a relaxing Study.
Mittelgroßes Rustikales Arbeitszimmer mit Arbeitsplatz, beiger Wandfarbe, hellem Holzboden und Einbau-Schreibtisch in Houston
Mittelgroßes Rustikales Arbeitszimmer mit Arbeitsplatz, beiger Wandfarbe, hellem Holzboden und Einbau-Schreibtisch in Houston
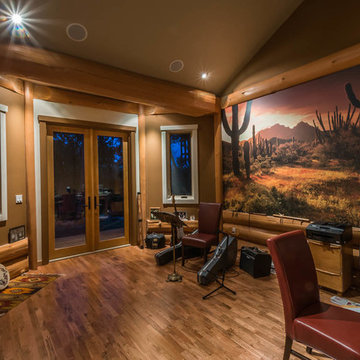
Großes Rustikales Arbeitszimmer mit beiger Wandfarbe, braunem Holzboden und Studio in Dallas
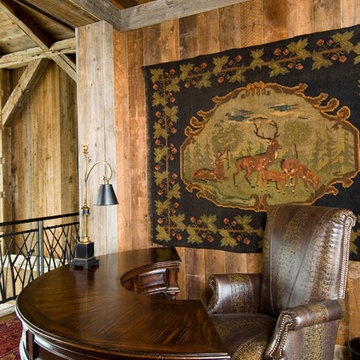
Hand Hewn Timbers, Rafter Stock Paneling, Corral Board Trim.
Photos by Jessie Moore Photography
Rustikales Arbeitszimmer mit braunem Holzboden und freistehendem Schreibtisch in Sonstige
Rustikales Arbeitszimmer mit braunem Holzboden und freistehendem Schreibtisch in Sonstige
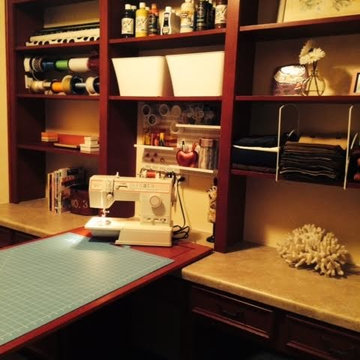
Mittelgroßes Rustikales Nähzimmer ohne Kamin mit beiger Wandfarbe und Einbau-Schreibtisch in Dallas
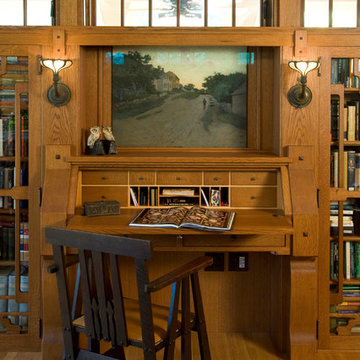
OL + expanded this North Shore waterfront bungalow to include a new library, two sleeping porches, a third floor billiard and game room, and added a conservatory. The design is influenced by the Arts and Crafts style of the existing house. A two-story gatehouse with similar architectural details, was designed to include a garage and second floor loft-style living quarters. The late landscape architect, Dale Wagner, developed the site to create picturesque views throughout the property as well as from every room.
Contractor: Fanning Builders- Jamie Fanning
Millwork & Carpentry: Slim Larson Design
Photographer: Peter Vanderwarker Photography
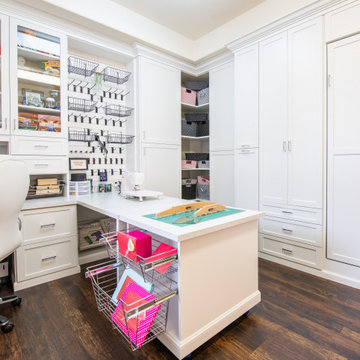
A bright, white, multipurpose guestroom/craft room/office with shaker style doors and drawers an storage in every corner. This room was custom built for the client to include storage for every craft /office item and still provide space for the occasional guest with a moveable/rolling island workspace.
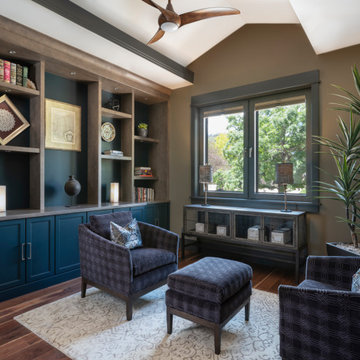
Mittelgroßes Uriges Lesezimmer mit bunten Wänden, braunem Holzboden und braunem Boden in Denver
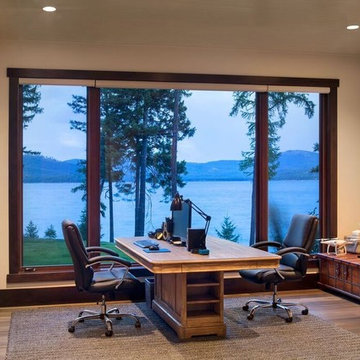
Mittelgroßes Rustikales Arbeitszimmer mit Arbeitsplatz, beiger Wandfarbe, dunklem Holzboden, Tunnelkamin, Kaminumrandung aus Stein, freistehendem Schreibtisch und braunem Boden in Sonstige
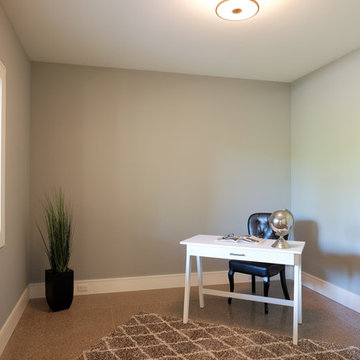
Mittelgroßes Rustikales Arbeitszimmer ohne Kamin mit Arbeitsplatz, grauer Wandfarbe, Betonboden, freistehendem Schreibtisch und braunem Boden in Grand Rapids
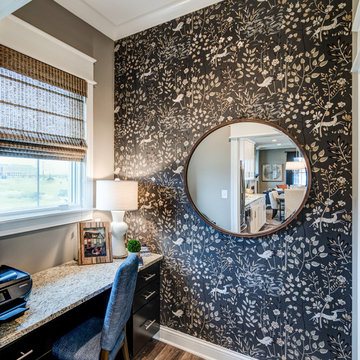
The accent wallpaper is what makes this room stunning. The crown moulding lends time for your eye to rest and the mirror helps with the busyness of the design.
Photo by: Thomas Graham
Interior Design by: Everything Home Designs
Rustikale Arbeitszimmer Ideen und Design
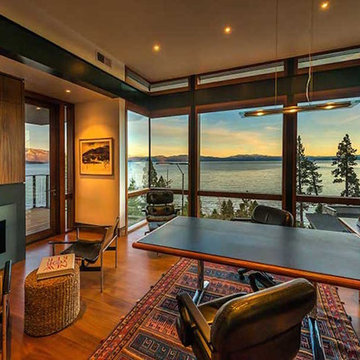
Großes Uriges Arbeitszimmer mit Arbeitsplatz, beiger Wandfarbe, braunem Holzboden, Kamin, Kaminumrandung aus Metall, Einbau-Schreibtisch und braunem Boden in Sacramento
5
