Rustikale Arbeitszimmer mit Arbeitsplatz Ideen und Design
Suche verfeinern:
Budget
Sortieren nach:Heute beliebt
1 – 20 von 2.111 Fotos
1 von 3

This sitting room, with built in desk, is in the master bedroom, with pocket doors to close off. Perfect private spot all of your own. .
Mittelgroßes Uriges Arbeitszimmer ohne Kamin mit braunem Holzboden, Arbeitsplatz, beiger Wandfarbe, Einbau-Schreibtisch und braunem Boden in Atlanta
Mittelgroßes Uriges Arbeitszimmer ohne Kamin mit braunem Holzboden, Arbeitsplatz, beiger Wandfarbe, Einbau-Schreibtisch und braunem Boden in Atlanta
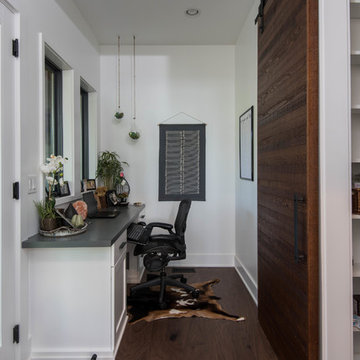
Mittelgroßes Uriges Arbeitszimmer mit Arbeitsplatz, weißer Wandfarbe, dunklem Holzboden, Einbau-Schreibtisch und braunem Boden in Sonstige
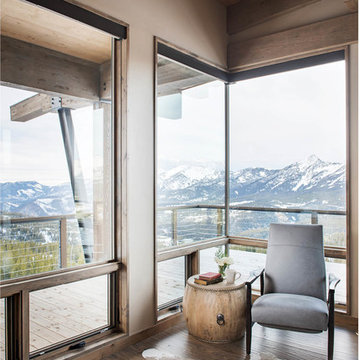
Photos by Whitney Kamman
Großes Uriges Arbeitszimmer mit Arbeitsplatz, beiger Wandfarbe, braunem Holzboden und braunem Boden in Sonstige
Großes Uriges Arbeitszimmer mit Arbeitsplatz, beiger Wandfarbe, braunem Holzboden und braunem Boden in Sonstige
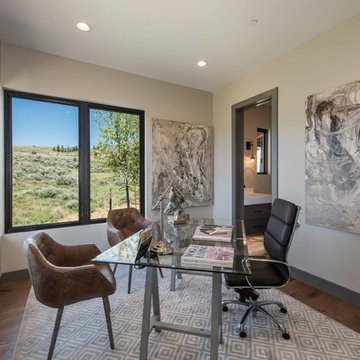
Rustikales Arbeitszimmer ohne Kamin mit Arbeitsplatz, beiger Wandfarbe, freistehendem Schreibtisch und braunem Holzboden in Miami

Mittelgroßes Uriges Arbeitszimmer ohne Kamin mit Arbeitsplatz, grauer Wandfarbe, freistehendem Schreibtisch, grauem Boden und dunklem Holzboden in Orlando

Großes Uriges Arbeitszimmer ohne Kamin mit Arbeitsplatz, weißer Wandfarbe, Betonboden, freistehendem Schreibtisch und grauem Boden in Grand Rapids
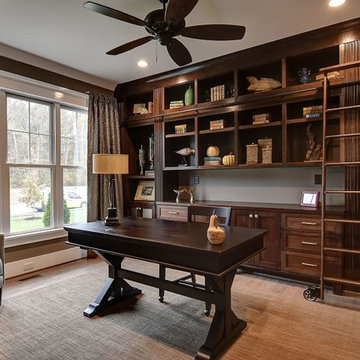
Carl Unterbrink
Mittelgroßes Rustikales Arbeitszimmer ohne Kamin mit Arbeitsplatz, brauner Wandfarbe, hellem Holzboden, freistehendem Schreibtisch und beigem Boden in Sonstige
Mittelgroßes Rustikales Arbeitszimmer ohne Kamin mit Arbeitsplatz, brauner Wandfarbe, hellem Holzboden, freistehendem Schreibtisch und beigem Boden in Sonstige
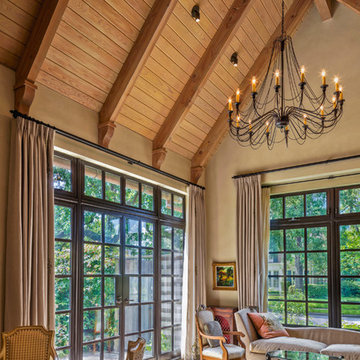
Aker Imaging
Großes Rustikales Arbeitszimmer mit Arbeitsplatz, weißer Wandfarbe, Teppichboden und freistehendem Schreibtisch
Großes Rustikales Arbeitszimmer mit Arbeitsplatz, weißer Wandfarbe, Teppichboden und freistehendem Schreibtisch
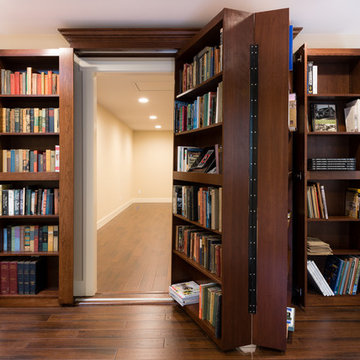
Mittelgroßes Uriges Arbeitszimmer ohne Kamin mit Arbeitsplatz, weißer Wandfarbe und dunklem Holzboden in Seattle
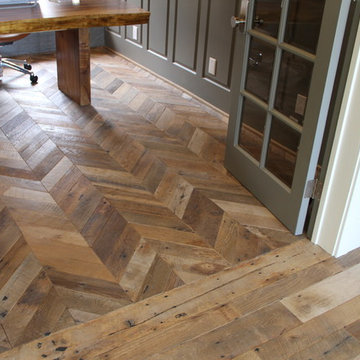
Kleines Uriges Arbeitszimmer ohne Kamin mit Arbeitsplatz, grauer Wandfarbe, braunem Holzboden und freistehendem Schreibtisch in Orange County
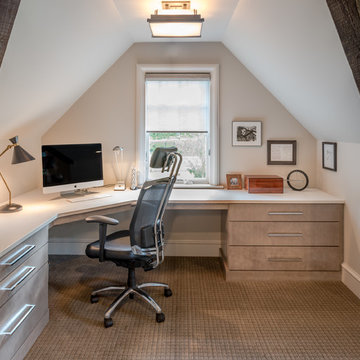
Angle Eye Photography
Rustikales Arbeitszimmer mit Arbeitsplatz, weißer Wandfarbe, Teppichboden und Einbau-Schreibtisch in Philadelphia
Rustikales Arbeitszimmer mit Arbeitsplatz, weißer Wandfarbe, Teppichboden und Einbau-Schreibtisch in Philadelphia

Renovation of an old barn into a personal office space.
This project, located on a 37-acre family farm in Pennsylvania, arose from the need for a personal workspace away from the hustle and bustle of the main house. An old barn used for gardening storage provided the ideal opportunity to convert it into a personal workspace.
The small 1250 s.f. building consists of a main work and meeting area as well as the addition of a kitchen and a bathroom with sauna. The architects decided to preserve and restore the original stone construction and highlight it both inside and out in order to gain approval from the local authorities under a strict code for the reuse of historic structures. The poor state of preservation of the original timber structure presented the design team with the opportunity to reconstruct the roof using three large timber frames, produced by craftsmen from the Amish community. Following local craft techniques, the truss joints were achieved using wood dowels without adhesives and the stone walls were laid without the use of apparent mortar.
The new roof, covered with cedar shingles, projects beyond the original footprint of the building to create two porches. One frames the main entrance and the other protects a generous outdoor living space on the south side. New wood trusses are left exposed and emphasized with indirect lighting design. The walls of the short facades were opened up to create large windows and bring the expansive views of the forest and neighboring creek into the space.
The palette of interior finishes is simple and forceful, limited to the use of wood, stone and glass. The furniture design, including the suspended fireplace, integrates with the architecture and complements it through the judicious use of natural fibers and textiles.
The result is a contemporary and timeless architectural work that will coexist harmoniously with the traditional buildings in its surroundings, protected in perpetuity for their historical heritage value.

Großes Uriges Arbeitszimmer mit Arbeitsplatz, grauer Wandfarbe, hellem Holzboden, Tunnelkamin, gefliester Kaminumrandung, Einbau-Schreibtisch, braunem Boden und eingelassener Decke in Portland
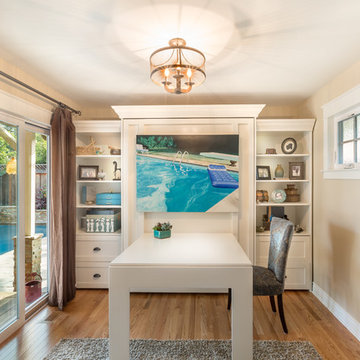
Owners: Mrs. & Mr. Weisberg
Photos by: Herve Attia
Mittelgroßes Rustikales Arbeitszimmer mit Arbeitsplatz, beiger Wandfarbe, hellem Holzboden, Kaminumrandung aus Stein, Einbau-Schreibtisch und braunem Boden in San Francisco
Mittelgroßes Rustikales Arbeitszimmer mit Arbeitsplatz, beiger Wandfarbe, hellem Holzboden, Kaminumrandung aus Stein, Einbau-Schreibtisch und braunem Boden in San Francisco
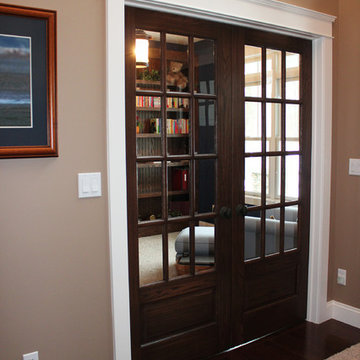
Mittelgroßes Uriges Arbeitszimmer mit Arbeitsplatz, blauer Wandfarbe, Teppichboden und Einbau-Schreibtisch in Sonstige
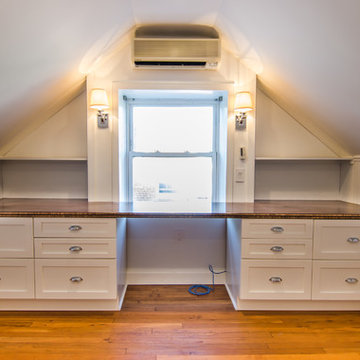
Ahmed Rizvi - Photo Credit
Rustikales Arbeitszimmer ohne Kamin mit Arbeitsplatz, weißer Wandfarbe und Einbau-Schreibtisch in Washington, D.C.
Rustikales Arbeitszimmer ohne Kamin mit Arbeitsplatz, weißer Wandfarbe und Einbau-Schreibtisch in Washington, D.C.
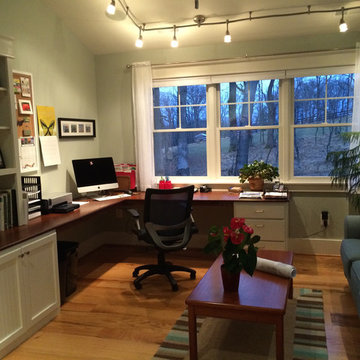
Uriges Arbeitszimmer mit hellem Holzboden, Einbau-Schreibtisch und Arbeitsplatz in Washington, D.C.
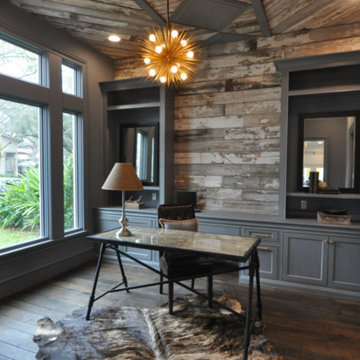
Mittelgroßes Rustikales Arbeitszimmer ohne Kamin mit grauer Wandfarbe, dunklem Holzboden, freistehendem Schreibtisch, Arbeitsplatz und braunem Boden in Houston
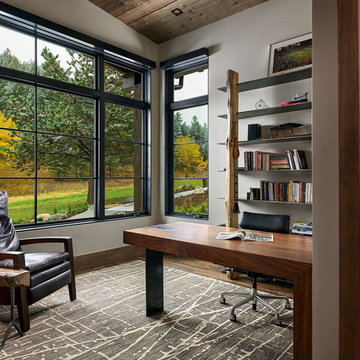
Photos: Eric Lucero
Mittelgroßes Uriges Arbeitszimmer mit Arbeitsplatz, roter Wandfarbe, braunem Holzboden, freistehendem Schreibtisch und braunem Boden in Denver
Mittelgroßes Uriges Arbeitszimmer mit Arbeitsplatz, roter Wandfarbe, braunem Holzboden, freistehendem Schreibtisch und braunem Boden in Denver
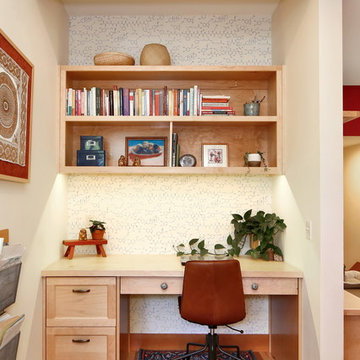
The owners of this home came to us with a plan to build a new high-performance home that physically and aesthetically fit on an infill lot in an old well-established neighborhood in Bellingham. The Craftsman exterior detailing, Scandinavian exterior color palette, and timber details help it blend into the older neighborhood. At the same time the clean modern interior allowed their artistic details and displayed artwork take center stage.
We started working with the owners and the design team in the later stages of design, sharing our expertise with high-performance building strategies, custom timber details, and construction cost planning. Our team then seamlessly rolled into the construction phase of the project, working with the owners and Michelle, the interior designer until the home was complete.
The owners can hardly believe the way it all came together to create a bright, comfortable, and friendly space that highlights their applied details and favorite pieces of art.
Photography by Radley Muller Photography
Design by Deborah Todd Building Design Services
Interior Design by Spiral Studios
Rustikale Arbeitszimmer mit Arbeitsplatz Ideen und Design
1