Rustikale Arbeitszimmer mit Keramikboden Ideen und Design
Suche verfeinern:
Budget
Sortieren nach:Heute beliebt
1 – 20 von 58 Fotos
1 von 3
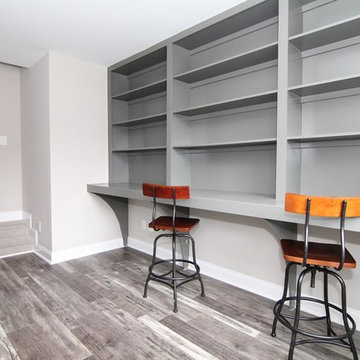
Mittelgroßes Rustikales Nähzimmer mit grauer Wandfarbe, Keramikboden und Einbau-Schreibtisch in Raleigh
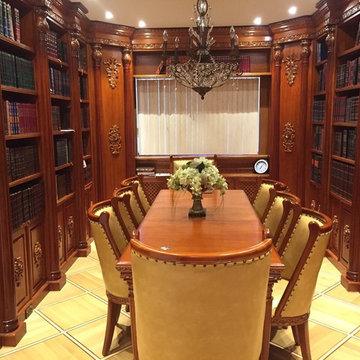
Großes Rustikales Arbeitszimmer mit Arbeitsplatz, Keramikboden und freistehendem Schreibtisch in New York
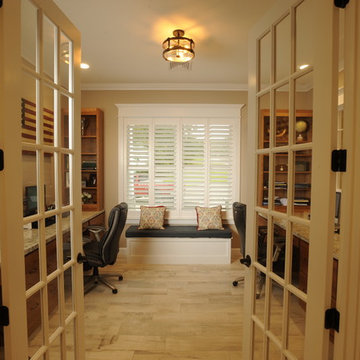
Uriges Arbeitszimmer mit beiger Wandfarbe, Keramikboden und Einbau-Schreibtisch in Portland Maine
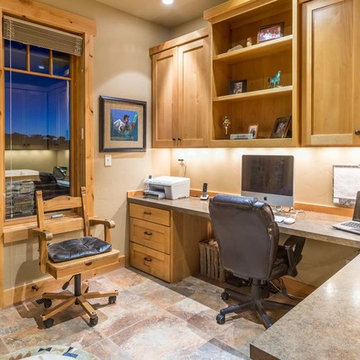
Chandler Photography
Mittelgroßes Rustikales Arbeitszimmer ohne Kamin mit brauner Wandfarbe, Keramikboden und Einbau-Schreibtisch in Sonstige
Mittelgroßes Rustikales Arbeitszimmer ohne Kamin mit brauner Wandfarbe, Keramikboden und Einbau-Schreibtisch in Sonstige
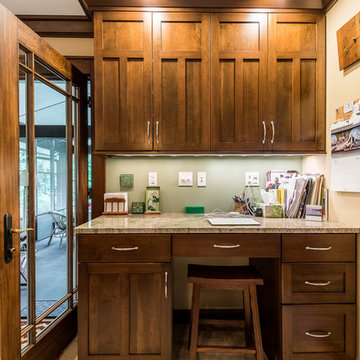
This fantastic and functional space adds additional counter space as well as soft closing drawers and cupboards perfect for extra dishware, cookbooks etc.
Buras Photography
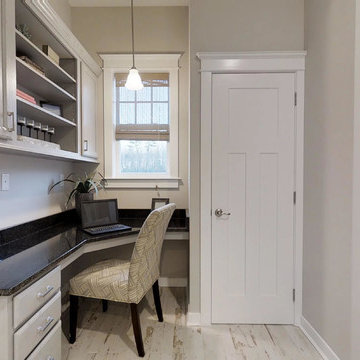
Kleines Uriges Arbeitszimmer mit grauer Wandfarbe, Keramikboden und Einbau-Schreibtisch in Wilmington
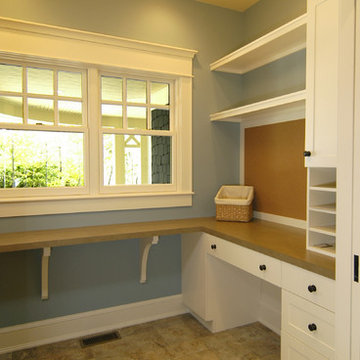
The Parkgate was designed from the inside out to give homage to the past. It has a welcoming wraparound front porch and, much like its ancestors, a surprising grandeur from floor to floor. The stair opens to a spectacular window with flanking bookcases, making the family space as special as the public areas of the home. The formal living room is separated from the family space, yet reconnected with a unique screened porch ideal for entertaining. The large kitchen, with its built-in curved booth and large dining area to the front of the home, is also ideal for entertaining. The back hall entry is perfect for a large family, with big closets, locker areas, laundry home management room, bath and back stair. The home has a large master suite and two children's rooms on the second floor, with an uncommon third floor boasting two more wonderful bedrooms. The lower level is every family’s dream, boasting a large game room, guest suite, family room and gymnasium with 14-foot ceiling. The main stair is split to give further separation between formal and informal living. The kitchen dining area flanks the foyer, giving it a more traditional feel. Upon entering the home, visitors can see the welcoming kitchen beyond.
Photographer: David Bixel
Builder: DeHann Homes
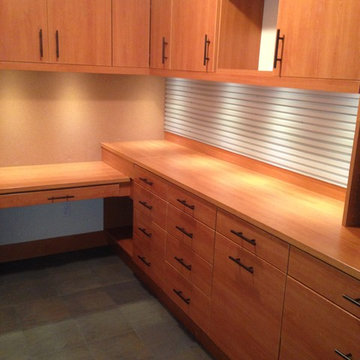
Built -in desk in Seattle Cherry color.
Großes Uriges Arbeitszimmer mit Arbeitsplatz, beiger Wandfarbe, Keramikboden und Einbau-Schreibtisch in Seattle
Großes Uriges Arbeitszimmer mit Arbeitsplatz, beiger Wandfarbe, Keramikboden und Einbau-Schreibtisch in Seattle
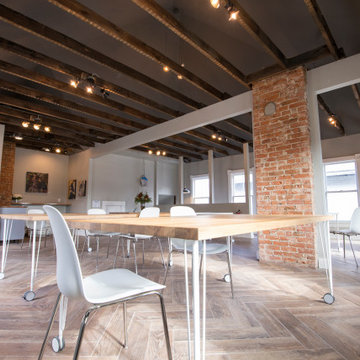
Karin Gudal
Geräumiges Uriges Arbeitszimmer ohne Kamin mit Studio, grauer Wandfarbe, Keramikboden, freistehendem Schreibtisch, beigem Boden, freigelegten Dachbalken und Ziegelwänden in New York
Geräumiges Uriges Arbeitszimmer ohne Kamin mit Studio, grauer Wandfarbe, Keramikboden, freistehendem Schreibtisch, beigem Boden, freigelegten Dachbalken und Ziegelwänden in New York
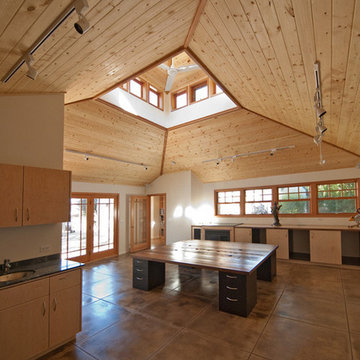
G. Dryer
Geräumiges Rustikales Arbeitszimmer ohne Kamin mit Studio, weißer Wandfarbe, Keramikboden und freistehendem Schreibtisch in San Luis Obispo
Geräumiges Rustikales Arbeitszimmer ohne Kamin mit Studio, weißer Wandfarbe, Keramikboden und freistehendem Schreibtisch in San Luis Obispo
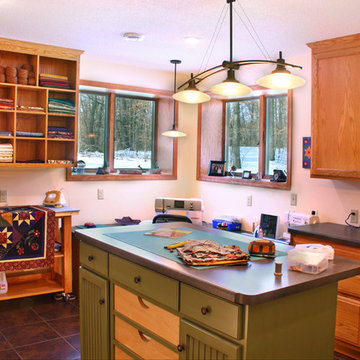
Michael's Photography
Großes Uriges Nähzimmer mit gelber Wandfarbe, Keramikboden und freistehendem Schreibtisch in Minneapolis
Großes Uriges Nähzimmer mit gelber Wandfarbe, Keramikboden und freistehendem Schreibtisch in Minneapolis
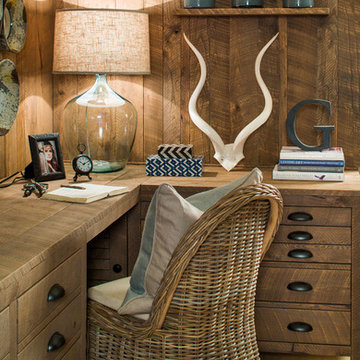
Jeff Herr
Kleines Uriges Arbeitszimmer ohne Kamin mit Arbeitsplatz, brauner Wandfarbe, Keramikboden und Einbau-Schreibtisch in Atlanta
Kleines Uriges Arbeitszimmer ohne Kamin mit Arbeitsplatz, brauner Wandfarbe, Keramikboden und Einbau-Schreibtisch in Atlanta
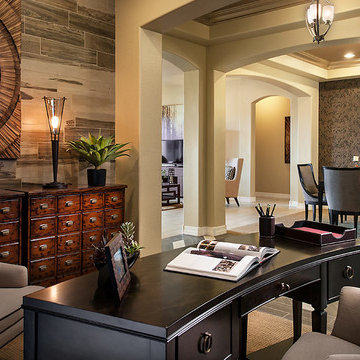
Mittelgroßes Rustikales Arbeitszimmer mit Arbeitsplatz, beiger Wandfarbe, Keramikboden und freistehendem Schreibtisch in San Francisco
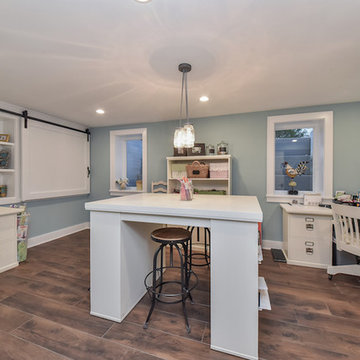
Portraits of Home
Großes Uriges Nähzimmer mit blauer Wandfarbe, Keramikboden und freistehendem Schreibtisch in Chicago
Großes Uriges Nähzimmer mit blauer Wandfarbe, Keramikboden und freistehendem Schreibtisch in Chicago
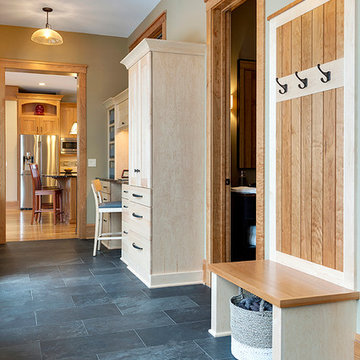
Elegance and charm radiate throughout this home, which features an open and spacious natural cherry kitchen, complete with gourmet appliances and a walk-in butler’s pantry. The spa-like bathroom in the owners’ suite is sure to wash away the day’s stress, with high-end plumbing fixtures, a walk-in zero-clearance shower, and beautiful walnut cabinetry. The back entrance/mudroom blends functionality with style for today’s busy families.
Learn more about our showroom and kitchen and bath design: http://www.mingleteam.com
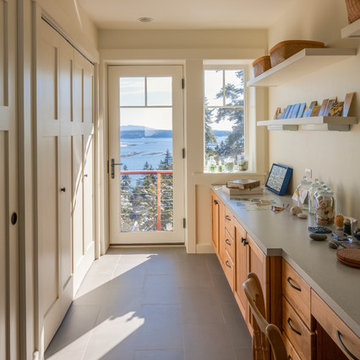
Brian Vanden Brink
Uriges Arbeitszimmer mit beiger Wandfarbe, Keramikboden und Einbau-Schreibtisch in Portland Maine
Uriges Arbeitszimmer mit beiger Wandfarbe, Keramikboden und Einbau-Schreibtisch in Portland Maine
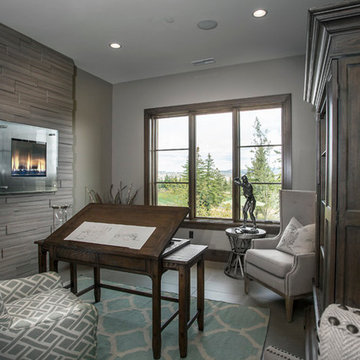
Lane Myers Construction is a premier Utah custom home builder specializing in luxury homes. For more homes like this, visit us at lanemyers.com
Mittelgroßes Rustikales Arbeitszimmer mit Studio, grauer Wandfarbe, Keramikboden, Kamin, Kaminumrandung aus Stein und freistehendem Schreibtisch in Salt Lake City
Mittelgroßes Rustikales Arbeitszimmer mit Studio, grauer Wandfarbe, Keramikboden, Kamin, Kaminumrandung aus Stein und freistehendem Schreibtisch in Salt Lake City
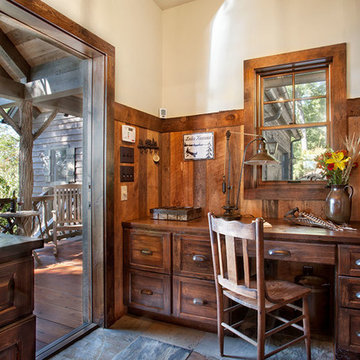
Rustikales Arbeitszimmer ohne Kamin mit Keramikboden, Einbau-Schreibtisch, Arbeitsplatz, weißer Wandfarbe und buntem Boden in Sonstige
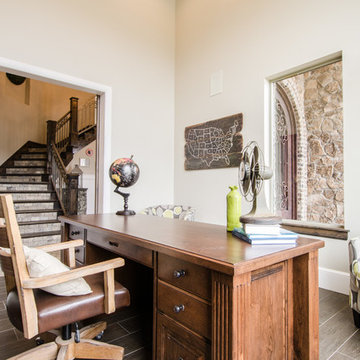
Großes Uriges Arbeitszimmer mit Arbeitsplatz, grauer Wandfarbe, Keramikboden und freistehendem Schreibtisch in Salt Lake City
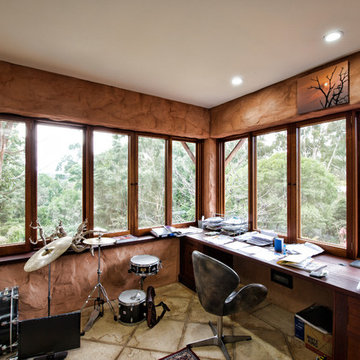
This is an upstairs studio that was only recently converted from an outdoor balcony. The perimeter windows were installed above original balustrade to maintain the beautiful Hill’s view.
Rustikale Arbeitszimmer mit Keramikboden Ideen und Design
1