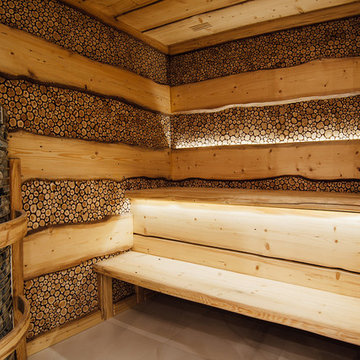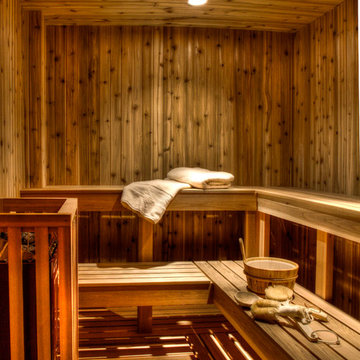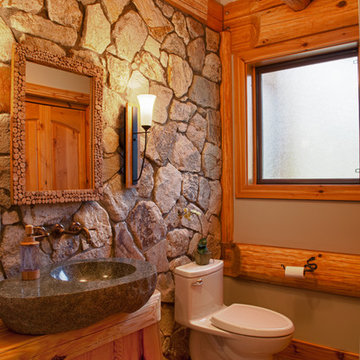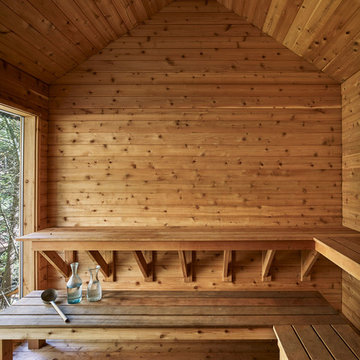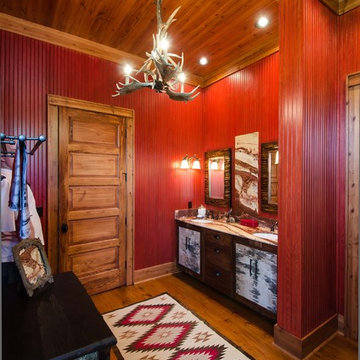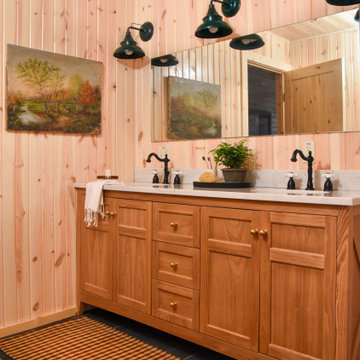Holzfarbene Rustikale Badezimmer Ideen und Design
Sortieren nach:Heute beliebt
1 – 20 von 2.124 Fotos

共用の浴室です。ヒバ材で囲まれた空間です。落とし込まれた大きな浴槽から羊蹄山を眺めることができます。浴槽端のスノコを通ってテラスに出ることも可能です。
Großes Rustikales Badezimmer En Suite mit schwarzen Schränken, Whirlpool, Nasszelle, Toilette mit Aufsatzspülkasten, braunen Fliesen, beiger Wandfarbe, Porzellan-Bodenfliesen, integriertem Waschbecken, Waschtisch aus Holz, grauem Boden, Falttür-Duschabtrennung, schwarzer Waschtischplatte, Doppelwaschbecken, eingebautem Waschtisch, Holzdecke und Wandgestaltungen in Sonstige
Großes Rustikales Badezimmer En Suite mit schwarzen Schränken, Whirlpool, Nasszelle, Toilette mit Aufsatzspülkasten, braunen Fliesen, beiger Wandfarbe, Porzellan-Bodenfliesen, integriertem Waschbecken, Waschtisch aus Holz, grauem Boden, Falttür-Duschabtrennung, schwarzer Waschtischplatte, Doppelwaschbecken, eingebautem Waschtisch, Holzdecke und Wandgestaltungen in Sonstige

Emily Followill
Uriges Badezimmer mit hellbraunen Holzschränken, grauer Wandfarbe, braunem Holzboden, Unterbauwaschbecken, braunem Boden, grauer Waschtischplatte und Schrankfronten im Shaker-Stil
Uriges Badezimmer mit hellbraunen Holzschränken, grauer Wandfarbe, braunem Holzboden, Unterbauwaschbecken, braunem Boden, grauer Waschtischplatte und Schrankfronten im Shaker-Stil

This Mission style guest bath accommodated both guest bedrooms and the great room (hence it's rich red theme instead of blue or green.) The Shaker style cabinets are maple with bronze vine/leaf hardware and the mirror is reminiscent of a folk art frame. The shower curtain is a patchwork, mimicking the quilts on the guest beds. The tile floor is new and includes some subtle patterning.
Photo Credit: Robert Thien

Note the customized drawers under the sink. The medicine cabinet has lighting under it.
Photo by Greg Krogstad
Großes Rustikales Duschbad mit Schrankfronten im Shaker-Stil, hellen Holzschränken, weißen Fliesen, Unterbauwaschbecken, brauner Wandfarbe, Duschnische, Toilette mit Aufsatzspülkasten, Metrofliesen, Keramikboden, weißem Boden, Schiebetür-Duschabtrennung und beiger Waschtischplatte in Seattle
Großes Rustikales Duschbad mit Schrankfronten im Shaker-Stil, hellen Holzschränken, weißen Fliesen, Unterbauwaschbecken, brauner Wandfarbe, Duschnische, Toilette mit Aufsatzspülkasten, Metrofliesen, Keramikboden, weißem Boden, Schiebetür-Duschabtrennung und beiger Waschtischplatte in Seattle
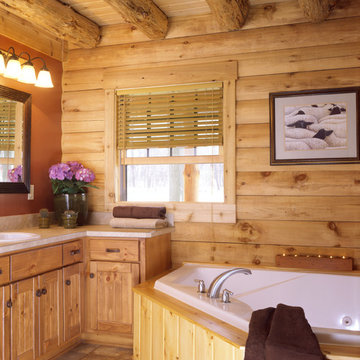
Photographs by James Ray Spahn, Builder Country Charm Log Homes
Rustikales Badezimmer En Suite mit Schrankfronten im Shaker-Stil, hellbraunen Holzschränken, Eckbadewanne und Unterbauwaschbecken in Kolumbus
Rustikales Badezimmer En Suite mit Schrankfronten im Shaker-Stil, hellbraunen Holzschränken, Eckbadewanne und Unterbauwaschbecken in Kolumbus
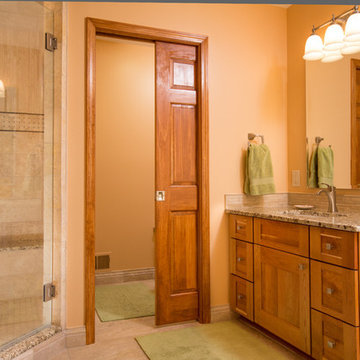
Uriges Badezimmer mit Unterbauwaschbecken, flächenbündigen Schrankfronten, Granit-Waschbecken/Waschtisch, Eckdusche, Wandtoilette mit Spülkasten, beigen Fliesen, Steinfliesen und hellbraunen Holzschränken in Detroit

The Twin Peaks Passive House + ADU was designed and built to remain resilient in the face of natural disasters. Fortunately, the same great building strategies and design that provide resilience also provide a home that is incredibly comfortable and healthy while also visually stunning.
This home’s journey began with a desire to design and build a house that meets the rigorous standards of Passive House. Before beginning the design/ construction process, the homeowners had already spent countless hours researching ways to minimize their global climate change footprint. As with any Passive House, a large portion of this research was focused on building envelope design and construction. The wall assembly is combination of six inch Structurally Insulated Panels (SIPs) and 2x6 stick frame construction filled with blown in insulation. The roof assembly is a combination of twelve inch SIPs and 2x12 stick frame construction filled with batt insulation. The pairing of SIPs and traditional stick framing allowed for easy air sealing details and a continuous thermal break between the panels and the wall framing.
Beyond the building envelope, a number of other high performance strategies were used in constructing this home and ADU such as: battery storage of solar energy, ground source heat pump technology, Heat Recovery Ventilation, LED lighting, and heat pump water heating technology.
In addition to the time and energy spent on reaching Passivhaus Standards, thoughtful design and carefully chosen interior finishes coalesce at the Twin Peaks Passive House + ADU into stunning interiors with modern farmhouse appeal. The result is a graceful combination of innovation, durability, and aesthetics that will last for a century to come.
Despite the requirements of adhering to some of the most rigorous environmental standards in construction today, the homeowners chose to certify both their main home and their ADU to Passive House Standards. From a meticulously designed building envelope that tested at 0.62 ACH50, to the extensive solar array/ battery bank combination that allows designated circuits to function, uninterrupted for at least 48 hours, the Twin Peaks Passive House has a long list of high performance features that contributed to the completion of this arduous certification process. The ADU was also designed and built with these high standards in mind. Both homes have the same wall and roof assembly ,an HRV, and a Passive House Certified window and doors package. While the main home includes a ground source heat pump that warms both the radiant floors and domestic hot water tank, the more compact ADU is heated with a mini-split ductless heat pump. The end result is a home and ADU built to last, both of which are a testament to owners’ commitment to lessen their impact on the environment.

Uriges Badezimmer En Suite mit dunklen Holzschränken, Eckdusche, Keramikfliesen, Keramikboden, Quarzit-Waschtisch, braunen Fliesen, Falttür-Duschabtrennung und Schrankfronten mit vertiefter Füllung in Seattle
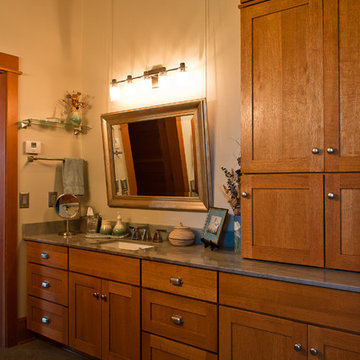
There's plenty of room and storage in this beautiful master bath. Featuring the Mission door style in Quartersawn Oak with hazelnut stain by Medallion Cabinetry. Photos by Zach Luellen Photography.

Mittelgroßes Uriges Badezimmer En Suite mit Aufsatzwaschbecken, flächenbündigen Schrankfronten, hellbraunen Holzschränken, Unterbauwanne, beiger Wandfarbe, braunen Fliesen, Porzellanfliesen, Porzellan-Bodenfliesen, Quarzwerkstein-Waschtisch, beigem Boden und beiger Waschtischplatte in Sacramento
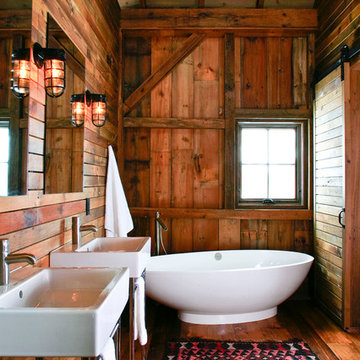
As part of the Walnut Farm project, Northworks was commissioned to convert an existing 19th century barn into a fully-conditioned home. Working closely with the local contractor and a barn restoration consultant, Northworks conducted a thorough investigation of the existing structure. The resulting design is intended to preserve the character of the original barn while taking advantage of its spacious interior volumes and natural materials.
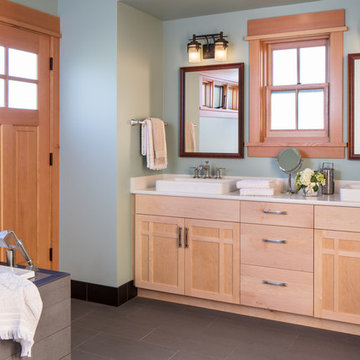
Uriges Badezimmer En Suite mit hellen Holzschränken, Einbaubadewanne, grüner Wandfarbe, Aufsatzwaschbecken, grauem Boden, beiger Waschtischplatte und Schrankfronten mit vertiefter Füllung in Sonstige

All Cedar Log Cabin the beautiful pines of AZ
Claw foot tub
Photos by Mark Boisclair
Mittelgroßes Rustikales Badezimmer En Suite mit Löwenfuß-Badewanne, Duschnische, Schieferfliesen, Schieferboden, Aufsatzwaschbecken, Kalkstein-Waschbecken/Waschtisch, dunklen Holzschränken, brauner Wandfarbe, grauem Boden und Schrankfronten mit vertiefter Füllung in Phoenix
Mittelgroßes Rustikales Badezimmer En Suite mit Löwenfuß-Badewanne, Duschnische, Schieferfliesen, Schieferboden, Aufsatzwaschbecken, Kalkstein-Waschbecken/Waschtisch, dunklen Holzschränken, brauner Wandfarbe, grauem Boden und Schrankfronten mit vertiefter Füllung in Phoenix
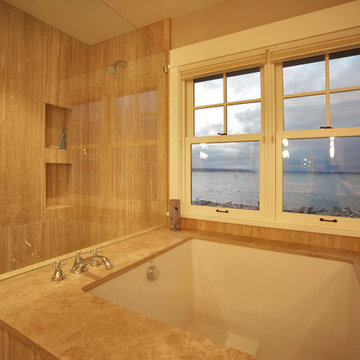
Mittelgroßes Rustikales Badezimmer En Suite mit Unterbauwanne, offener Dusche, beigen Fliesen, Porzellanfliesen, beiger Wandfarbe, Kalkstein, Kalkstein-Waschbecken/Waschtisch, beigem Boden, offener Dusche und beiger Waschtischplatte in Seattle
Holzfarbene Rustikale Badezimmer Ideen und Design
1
