Rustikale Badezimmer mit blauer Wandfarbe Ideen und Design
Suche verfeinern:
Budget
Sortieren nach:Heute beliebt
1 – 20 von 1.745 Fotos

This project was focused on eeking out space for another bathroom for this growing family. The three bedroom, Craftsman bungalow was originally built with only one bathroom, which is typical for the era. The challenge was to find space without compromising the existing storage in the home. It was achieved by claiming the closet areas between two bedrooms, increasing the original 29" depth and expanding into the larger of the two bedrooms. The result was a compact, yet efficient bathroom. Classic finishes are respectful of the vernacular and time period of the home.
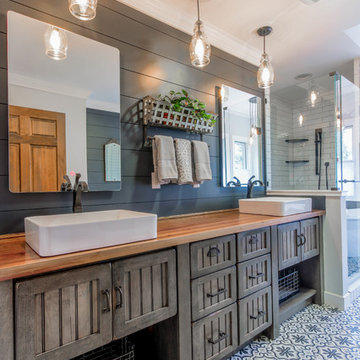
Mittelgroßes Uriges Badezimmer En Suite mit Schrankfronten mit vertiefter Füllung, braunen Schränken, freistehender Badewanne, Eckdusche, blauer Wandfarbe, Mosaik-Bodenfliesen, Aufsatzwaschbecken, Waschtisch aus Holz, blauem Boden, Falttür-Duschabtrennung und brauner Waschtischplatte in Detroit
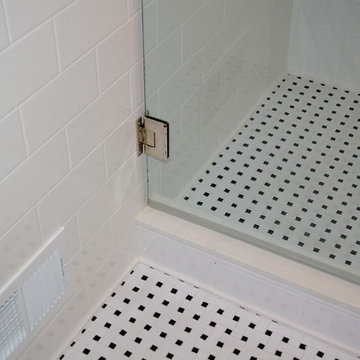
Dura Supreme Cabinetry
Photo by Highland Design Gallery
Kleines Uriges Duschbad mit Unterbauwaschbecken, flächenbündigen Schrankfronten, hellbraunen Holzschränken, Quarzwerkstein-Waschtisch, Doppeldusche, Wandtoilette mit Spülkasten, weißen Fliesen, Keramikfliesen, blauer Wandfarbe und Keramikboden in Atlanta
Kleines Uriges Duschbad mit Unterbauwaschbecken, flächenbündigen Schrankfronten, hellbraunen Holzschränken, Quarzwerkstein-Waschtisch, Doppeldusche, Wandtoilette mit Spülkasten, weißen Fliesen, Keramikfliesen, blauer Wandfarbe und Keramikboden in Atlanta
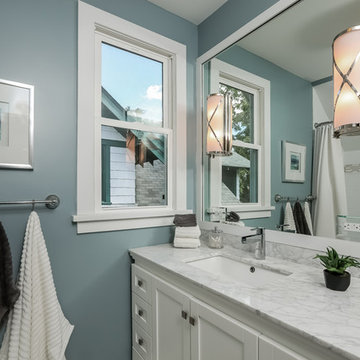
Fully renovated bathroom.
Plasmatic
Kleines Rustikales Badezimmer En Suite mit Schrankfronten im Shaker-Stil, weißen Schränken, Badewanne in Nische, Duschbadewanne, Wandtoilette mit Spülkasten, weißen Fliesen, Keramikfliesen, blauer Wandfarbe, Marmorboden, Unterbauwaschbecken und Marmor-Waschbecken/Waschtisch in Minneapolis
Kleines Rustikales Badezimmer En Suite mit Schrankfronten im Shaker-Stil, weißen Schränken, Badewanne in Nische, Duschbadewanne, Wandtoilette mit Spülkasten, weißen Fliesen, Keramikfliesen, blauer Wandfarbe, Marmorboden, Unterbauwaschbecken und Marmor-Waschbecken/Waschtisch in Minneapolis

Luxury bathroom with dark blue walls, hexagon gloss tiles, gold brass taps and vinyl flooring.
Mittelgroßes Uriges Badezimmer mit offener Dusche, grünen Fliesen, Keramikfliesen, blauer Wandfarbe, Vinylboden, freigelegten Dachbalken und Tapetenwänden in Sonstige
Mittelgroßes Uriges Badezimmer mit offener Dusche, grünen Fliesen, Keramikfliesen, blauer Wandfarbe, Vinylboden, freigelegten Dachbalken und Tapetenwänden in Sonstige

This powder blue and white basement bathroom is crisp and clean with white subway tile in a herringbone pattern on its walls and blue penny round floor tiles. The shower also has white subway wall tiles in a herringbone pattern and blue penny round floor tiles. Enclosing the shower floor is marble sill. The nook with shelving provides storage.
What started as an addition project turned into a full house remodel in this Modern Craftsman home in Narberth, PA. The addition included the creation of a sitting room, family room, mudroom and third floor. As we moved to the rest of the home, we designed and built a custom staircase to connect the family room to the existing kitchen. We laid red oak flooring with a mahogany inlay throughout house. Another central feature of this is home is all the built-in storage. We used or created every nook for seating and storage throughout the house, as you can see in the family room, dining area, staircase landing, bedroom and bathrooms. Custom wainscoting and trim are everywhere you look, and gives a clean, polished look to this warm house.
Rudloff Custom Builders has won Best of Houzz for Customer Service in 2014, 2015 2016, 2017 and 2019. We also were voted Best of Design in 2016, 2017, 2018, 2019 which only 2% of professionals receive. Rudloff Custom Builders has been featured on Houzz in their Kitchen of the Week, What to Know About Using Reclaimed Wood in the Kitchen as well as included in their Bathroom WorkBook article. We are a full service, certified remodeling company that covers all of the Philadelphia suburban area. This business, like most others, developed from a friendship of young entrepreneurs who wanted to make a difference in their clients’ lives, one household at a time. This relationship between partners is much more than a friendship. Edward and Stephen Rudloff are brothers who have renovated and built custom homes together paying close attention to detail. They are carpenters by trade and understand concept and execution. Rudloff Custom Builders will provide services for you with the highest level of professionalism, quality, detail, punctuality and craftsmanship, every step of the way along our journey together.
Specializing in residential construction allows us to connect with our clients early in the design phase to ensure that every detail is captured as you imagined. One stop shopping is essentially what you will receive with Rudloff Custom Builders from design of your project to the construction of your dreams, executed by on-site project managers and skilled craftsmen. Our concept: envision our client’s ideas and make them a reality. Our mission: CREATING LIFETIME RELATIONSHIPS BUILT ON TRUST AND INTEGRITY.
Photo Credit: Linda McManus Images
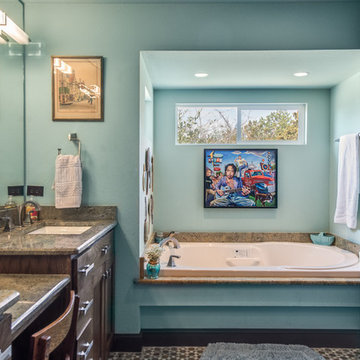
Updated Master Bathroom with furniture grade millwork. Great use of stained glass in bathroom. A walk-in stem shower, private W.C., soaking tub and double vanity were included in the renovation. Photo by Blake Mistich.
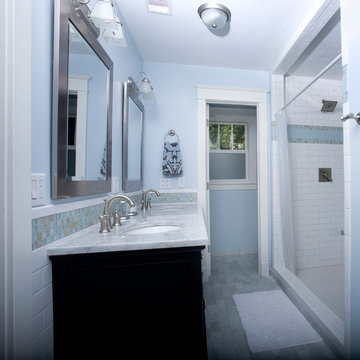
Luxury Bath with Carrera Marble Vanity Top and Floor. Double Head Shower with Subway Tile and Glass Accent Tiles. Mike Mahon
Mittelgroßes Uriges Badezimmer En Suite mit Schrankfronten mit vertiefter Füllung, schwarzen Schränken, Doppeldusche, beigen Fliesen, blauen Fliesen, Glasfliesen, blauer Wandfarbe, Unterbauwaschbecken, Marmor-Waschbecken/Waschtisch und Duschvorhang-Duschabtrennung in Detroit
Mittelgroßes Uriges Badezimmer En Suite mit Schrankfronten mit vertiefter Füllung, schwarzen Schränken, Doppeldusche, beigen Fliesen, blauen Fliesen, Glasfliesen, blauer Wandfarbe, Unterbauwaschbecken, Marmor-Waschbecken/Waschtisch und Duschvorhang-Duschabtrennung in Detroit
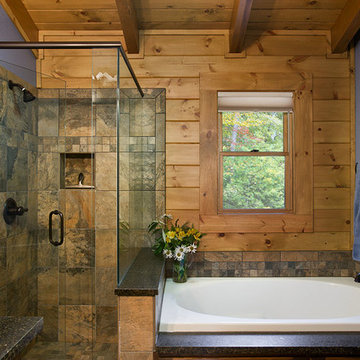
The Duncan home is a custom designed log home. It is a 1,440 sq. ft. home on a crawl space, open loft and upstairs bedroom/bathroom. The home is situated in beautiful Leatherwood Mountains, a 5,000 acre equestrian development in the Blue Ridge Mountains. Photos are by Roger Wade Studio. More information about this home can be found in one of the featured stories in Country's Best Cabins 2015 Annual Buyers Guide magazine.
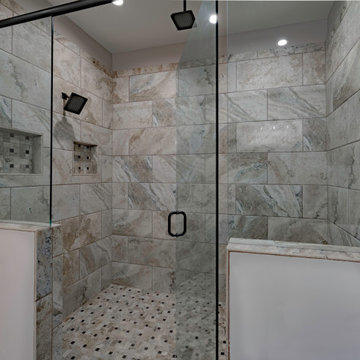
This Craftsman lake view home is a perfectly peaceful retreat. It features a two story deck, board and batten accents inside and out, and rustic stone details.
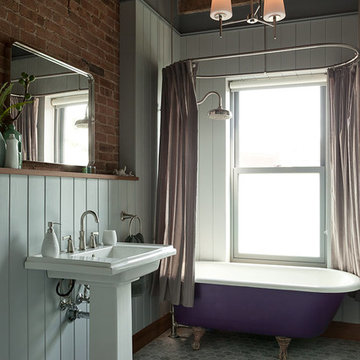
Uriges Badezimmer mit Löwenfuß-Badewanne, Duschbadewanne, blauer Wandfarbe, Sockelwaschbecken, grauem Boden und Duschvorhang-Duschabtrennung in New York
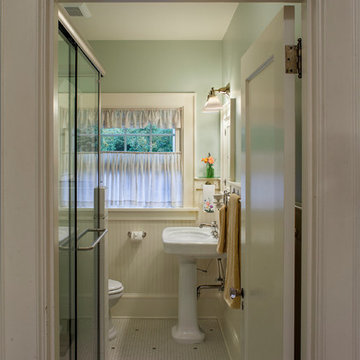
Photos: Eckert & Eckert Photography
Kleines Rustikales Duschbad mit Sockelwaschbecken, Doppeldusche, blauer Wandfarbe, Mosaik-Bodenfliesen, weißen Fliesen und Metrofliesen in Portland
Kleines Rustikales Duschbad mit Sockelwaschbecken, Doppeldusche, blauer Wandfarbe, Mosaik-Bodenfliesen, weißen Fliesen und Metrofliesen in Portland
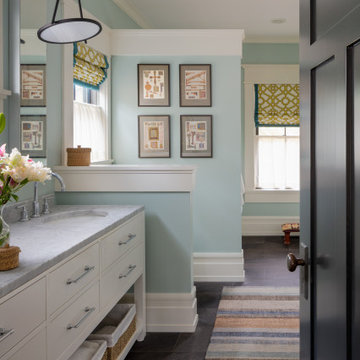
This main floor master bathroom is divided into multiple spaces in a linear fashion with external and internal windows peppering the vertical surfaces. We took a more is more approach to decorating the available wall space to create a curated chaos of sorts. The homeowner is very happy with the composition as it allowed him to further personalize every space.
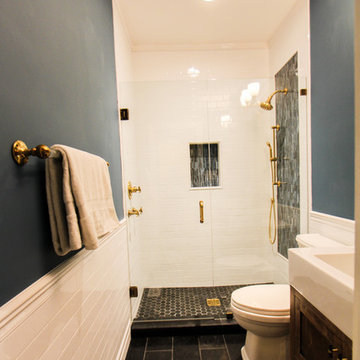
Craftsman style bathroom, antique gold fixtures, white subway tile, black limestone floor, blue glass tile. Atlanta Bathroom.
Mittelgroßes Uriges Duschbad mit Schrankfronten im Shaker-Stil, Wandtoilette mit Spülkasten, blauen Fliesen, weißen Fliesen, Keramikfliesen, blauer Wandfarbe, Kalkstein, integriertem Waschbecken, Mineralwerkstoff-Waschtisch, schwarzem Boden und Falttür-Duschabtrennung in Atlanta
Mittelgroßes Uriges Duschbad mit Schrankfronten im Shaker-Stil, Wandtoilette mit Spülkasten, blauen Fliesen, weißen Fliesen, Keramikfliesen, blauer Wandfarbe, Kalkstein, integriertem Waschbecken, Mineralwerkstoff-Waschtisch, schwarzem Boden und Falttür-Duschabtrennung in Atlanta
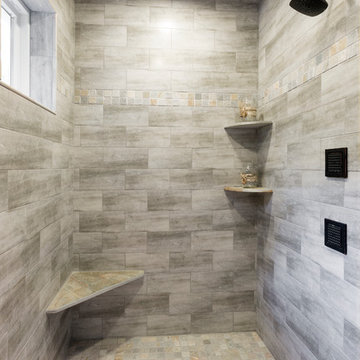
Large walk in shower with tile floor, walls and ceiling. The corner shelves and and bench are functional without taking up much room. Oili rubbed shower components.
Ryan Hainey
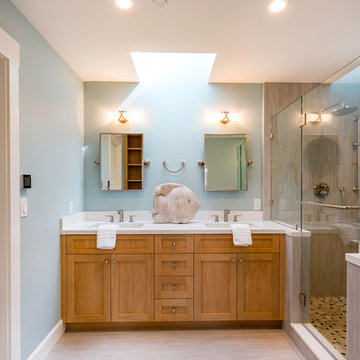
Rustikales Duschbad mit Schrankfronten im Shaker-Stil, hellen Holzschränken, Eckdusche, Toilette mit Aufsatzspülkasten, blauer Wandfarbe, Unterbauwaschbecken und Falttür-Duschabtrennung in San Francisco
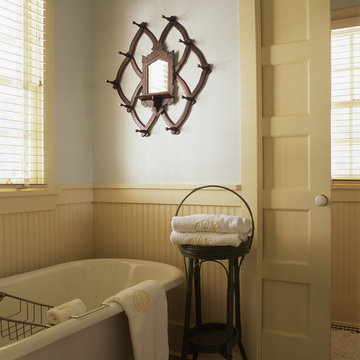
Susan Sully
Rustikales Badezimmer mit Löwenfuß-Badewanne und blauer Wandfarbe in Atlanta
Rustikales Badezimmer mit Löwenfuß-Badewanne und blauer Wandfarbe in Atlanta
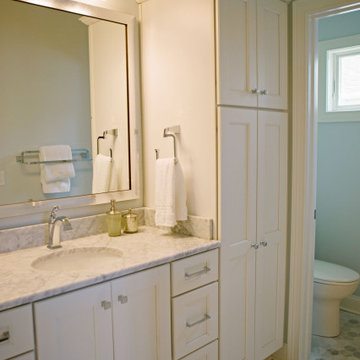
A large master bathroom allows for plenty of room with a separate toilet space.
Großes Rustikales Badezimmer En Suite mit Schrankfronten im Shaker-Stil, weißen Schränken, blauer Wandfarbe, Keramikboden, Unterbauwaschbecken, Marmor-Waschbecken/Waschtisch, buntem Boden, bunter Waschtischplatte, WC-Raum, Einzelwaschbecken und eingebautem Waschtisch in Sonstige
Großes Rustikales Badezimmer En Suite mit Schrankfronten im Shaker-Stil, weißen Schränken, blauer Wandfarbe, Keramikboden, Unterbauwaschbecken, Marmor-Waschbecken/Waschtisch, buntem Boden, bunter Waschtischplatte, WC-Raum, Einzelwaschbecken und eingebautem Waschtisch in Sonstige
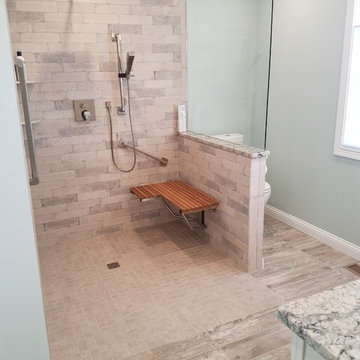
Mittelgroßes Rustikales Badezimmer En Suite mit Schrankfronten im Shaker-Stil, weißen Schränken, Nasszelle, Wandtoilette mit Spülkasten, grauen Fliesen, Keramikfliesen, blauer Wandfarbe, Keramikboden, Unterbauwaschbecken, Granit-Waschbecken/Waschtisch, beigem Boden und offener Dusche in Cincinnati
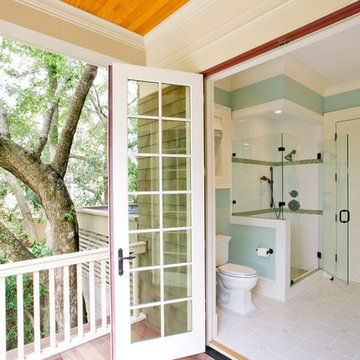
Mittelgroßes Uriges Duschbad mit Eckdusche, Toilette mit Aufsatzspülkasten, weißen Fliesen, Porzellanfliesen, blauer Wandfarbe und Porzellan-Bodenfliesen in Charleston
Rustikale Badezimmer mit blauer Wandfarbe Ideen und Design
1