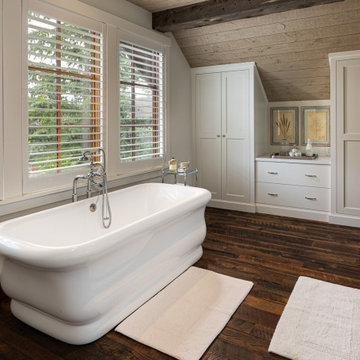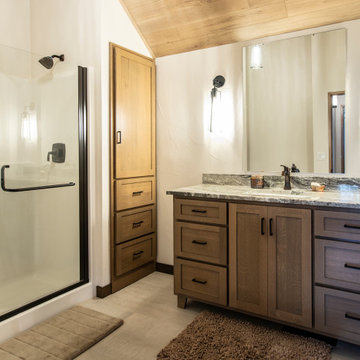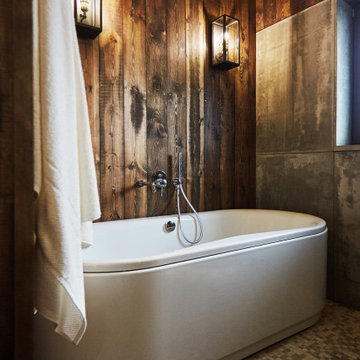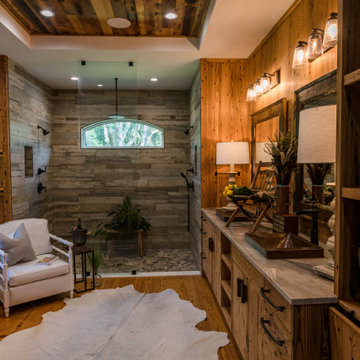Rustikale Badezimmer mit Holzdecke Ideen und Design
Suche verfeinern:
Budget
Sortieren nach:Heute beliebt
1 – 20 von 206 Fotos
1 von 3

Uriges Badezimmer En Suite mit weißen Schränken, freistehender Badewanne, bodengleicher Dusche, beiger Wandfarbe, Aufsatzwaschbecken, grauem Boden, offener Dusche, weißer Waschtischplatte, Einzelwaschbecken, schwebendem Waschtisch, freigelegten Dachbalken, gewölbter Decke, Holzdecke und Holzwänden in Dresden

Master bath with contemporary and rustic elements; clean-lined shower walls and door; stone countertop above custom wood cabinets; reclaimed timber and wood ceiling

The soaking tub was positioned to capture views of the tree canopy beyond. The vanity mirror floats in the space, exposing glimpses of the shower behind.

Rustikales Badezimmer mit flächenbündigen Schrankfronten, braunen Schränken, beiger Wandfarbe, Porzellan-Bodenfliesen, grünem Boden, offener Dusche, weißer Waschtischplatte und Holzdecke in Moskau

Große Urige Sauna mit hellem Holzboden, beigem Boden, Holzdecke, Holzwänden, grauen Fliesen und Kieselfliesen in Sonstige

salle de bain style montagne dans un chalet en Vanoise
Kleines Uriges Duschbad mit Schrankfronten im Shaker-Stil, hellbraunen Holzschränken, Duschnische, grauen Fliesen, brauner Wandfarbe, Aufsatzwaschbecken, Waschtisch aus Holz, offener Dusche, brauner Waschtischplatte, Einzelwaschbecken, eingebautem Waschtisch, Holzdecke und Holzwänden in Sonstige
Kleines Uriges Duschbad mit Schrankfronten im Shaker-Stil, hellbraunen Holzschränken, Duschnische, grauen Fliesen, brauner Wandfarbe, Aufsatzwaschbecken, Waschtisch aus Holz, offener Dusche, brauner Waschtischplatte, Einzelwaschbecken, eingebautem Waschtisch, Holzdecke und Holzwänden in Sonstige

共用の浴室です。ヒバ材で囲まれた空間です。落とし込まれた大きな浴槽から羊蹄山を眺めることができます。浴槽端のスノコを通ってテラスに出ることも可能です。
Großes Rustikales Badezimmer En Suite mit schwarzen Schränken, Whirlpool, Nasszelle, Toilette mit Aufsatzspülkasten, braunen Fliesen, beiger Wandfarbe, Porzellan-Bodenfliesen, integriertem Waschbecken, Waschtisch aus Holz, grauem Boden, Falttür-Duschabtrennung, schwarzer Waschtischplatte, Doppelwaschbecken, eingebautem Waschtisch, Holzdecke und Wandgestaltungen in Sonstige
Großes Rustikales Badezimmer En Suite mit schwarzen Schränken, Whirlpool, Nasszelle, Toilette mit Aufsatzspülkasten, braunen Fliesen, beiger Wandfarbe, Porzellan-Bodenfliesen, integriertem Waschbecken, Waschtisch aus Holz, grauem Boden, Falttür-Duschabtrennung, schwarzer Waschtischplatte, Doppelwaschbecken, eingebautem Waschtisch, Holzdecke und Wandgestaltungen in Sonstige

Rustic master bath spa with beautiful cabinetry, pebble tile and Helmsley Cambria Quartz. Topped off with Kohler Bancroft plumbing in Oil Rubbed Finish.

Uriges Badezimmer En Suite mit dunklen Holzschränken, freistehender Badewanne, weißer Wandfarbe, Unterbauwaschbecken, grauem Boden, weißer Waschtischplatte, Doppelwaschbecken, freistehendem Waschtisch, freigelegten Dachbalken, gewölbter Decke und Holzdecke in Denver

This Aspen retreat boasts both grandeur and intimacy. By combining the warmth of cozy textures and warm tones with the natural exterior inspiration of the Colorado Rockies, this home brings new life to the majestic mountains.

Plan double vasques bois avec robinettrie encastrée pour alléger l'espace.
Deux miroirs avec tablettes pour optimiser les rangements.
Le chauffe eau est caché derrière le panneau bois, qui est amovible.

Rustikales Badezimmer mit weißen Schränken, freistehender Badewanne, Marmor-Waschbecken/Waschtisch, Einzelwaschbecken, flächenbündigen Schrankfronten, weißer Wandfarbe, integriertem Waschbecken, weißem Boden, grauer Waschtischplatte, schwebendem Waschtisch, freigelegten Dachbalken, gewölbter Decke und Holzdecke in London

Geräumiges Uriges Badezimmer En Suite mit flächenbündigen Schrankfronten, hellbraunen Holzschränken, freistehender Badewanne, farbigen Fliesen, Fliesen in Holzoptik, grauer Wandfarbe, Fliesen in Holzoptik, Einbauwaschbecken, Beton-Waschbecken/Waschtisch, beigem Boden, grauer Waschtischplatte, Duschbank, Doppelwaschbecken, schwebendem Waschtisch und Holzdecke in Sonstige

Mittelgroßes Uriges Badezimmer En Suite mit Schrankfronten im Shaker-Stil, weißen Schränken, freistehender Badewanne, weißer Wandfarbe, weißer Waschtischplatte, Einzelwaschbecken, eingebautem Waschtisch und Holzdecke in Sonstige

This primary suite bathroom is a tranquil retreat, you feel it from the moment you step inside! Though the color scheme is soft and muted, the dark vanity and luxe gold fixtures add the perfect touch of drama. Wood look wall tile mimics the lines of the ceiling paneling, bridging the rustic and contemporary elements of the space.
The large free-standing tub is an inviting place to unwind and enjoy a spectacular view of the surrounding trees. To accommodate plumbing for the wall-mounted tub filler, we bumped out the wall under the window, which also created a nice ledge for items like plants or candles.
We installed a mosaic hexagon floor tile in the bathroom, continuing it through the spacious walk-in shower. A small format tile like this is slip resistant and creates a modern, elevated look while maintaining a classic appeal. The homeowners selected a luxurious rain shower, and a handheld shower head which provides a more versatile and convenient option for showering.
Reconfiguring the vanity’s L-shaped layout opened the space visually, but still allowed ample room for double sinks. To supplement the under counter storage, we added recessed medicine cabinets above the sinks. Concealed behind their beveled, matte black mirrors, they are a refined update to the bulkier medicine cabinets of the past.

Mittelgroßes Uriges Kinderbad mit Schrankfronten im Shaker-Stil, Duschnische, weißer Wandfarbe, Keramikboden, Unterbauwaschbecken, Quarzwerkstein-Waschtisch, Falttür-Duschabtrennung, Einzelwaschbecken, freistehendem Waschtisch und Holzdecke in Sonstige

Uriges Badezimmer mit Trogwaschbecken, Doppelwaschbecken, flächenbündigen Schrankfronten, dunklen Holzschränken, Duschnische, Wandtoilette mit Spülkasten, weißen Fliesen, Mosaikfliesen, brauner Wandfarbe, Mosaik-Bodenfliesen, weißem Boden, Schiebetür-Duschabtrennung, schwarzer Waschtischplatte, Wandnische, freistehendem Waschtisch, Holzdecke und Holzwänden in Sonstige

Mittelgroßes Rustikales Badezimmer En Suite mit freistehender Badewanne, brauner Wandfarbe, grauem Boden, Holzdecke und Holzwänden in Sonstige

This primary suite bathroom is a tranquil retreat, you feel it from the moment you step inside! Though the color scheme is soft and muted, the dark vanity and luxe gold fixtures add the perfect touch of drama. Wood look wall tile mimics the lines of the ceiling paneling, bridging the rustic and contemporary elements of the space.
The large free-standing tub is an inviting place to unwind and enjoy a spectacular view of the surrounding trees. To accommodate plumbing for the wall-mounted tub filler, we bumped out the wall under the window, which also created a nice ledge for items like plants or candles.
We installed a mosaic hexagon floor tile in the bathroom, continuing it through the spacious walk-in shower. A small format tile like this is slip resistant and creates a modern, elevated look while maintaining a classic appeal. The homeowners selected a luxurious rain shower, and a handheld shower head which provides a more versatile and convenient option for showering.
Reconfiguring the vanity’s L-shaped layout opened the space visually, but still allowed ample room for double sinks. To supplement the under counter storage, we added recessed medicine cabinets above the sinks. Concealed behind their beveled, matte black mirrors, they are a refined update to the bulkier medicine cabinets of the past.

Goodwin’s Legacy Heart Pine in particular is a popular species often specified for projects in coastal areas. This new “lodge-like” home on Florida’s East Coast was designed by Marcia Hendry of Urban Cracker Design. Goodwin provided 1800 square feet of 7″ Vintage Precision Engineered (PE) and Legacy Naily Heart Pine for the project. The Vintage PE was used for flooring, and the Naily Heart Pine for paneling and cabinetry.
Rustikale Badezimmer mit Holzdecke Ideen und Design
1