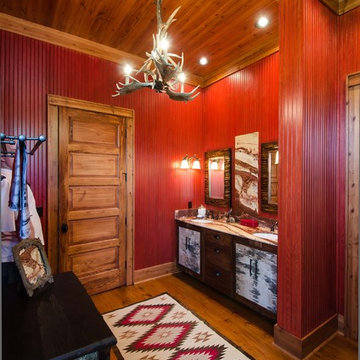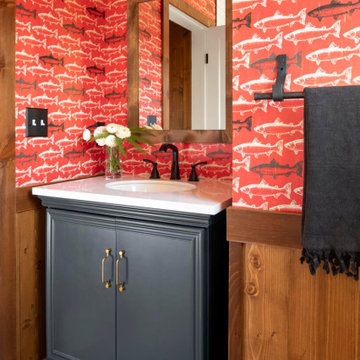Rustikale Badezimmer mit roter Wandfarbe Ideen und Design
Suche verfeinern:
Budget
Sortieren nach:Heute beliebt
1 – 20 von 105 Fotos
1 von 3

This Mission style guest bath accommodated both guest bedrooms and the great room (hence it's rich red theme instead of blue or green.) The Shaker style cabinets are maple with bronze vine/leaf hardware and the mirror is reminiscent of a folk art frame. The shower curtain is a patchwork, mimicking the quilts on the guest beds. The tile floor is new and includes some subtle patterning.
Photo Credit: Robert Thien
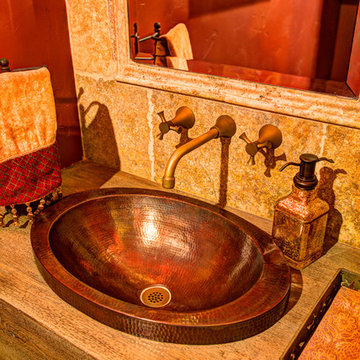
Working closely with the home owners and the builder, Jess Alway, Inc., Patty Jones of Patty Jones Design, LLC selected and designed interior finishes for this custom home which features distressed oak wood cabinetry with custom stain to create an old world effect, reclaimed wide plank fir hardwood, hand made tile mural in range back splash, granite slab counter tops with thick chiseled edges, custom designed interior and exterior doors, stained glass windows provided by the home owners, antiqued travertine tile, and many other unique features. Patty also selected exterior finishes – stain and paint colors, stone, roof color, etc. and was involved early with the initial planning working with the home architectural designer including preparing the presentation board and documentation for the Architectural Review Committee.

Das Kunststoffenster wurde ein wenig überarbeitet und Aufgehübscht, so daß der unschöne Kellerschacht nicht mehr zu sehen ist.
Geräumige Urige Sauna mit flächenbündigen Schrankfronten, braunen Schränken, Whirlpool, bodengleicher Dusche, Wandtoilette mit Spülkasten, grünen Fliesen, Keramikfliesen, roter Wandfarbe, Kalkstein, Trogwaschbecken, Granit-Waschbecken/Waschtisch, buntem Boden, Falttür-Duschabtrennung, brauner Waschtischplatte, Duschbank, Einzelwaschbecken, schwebendem Waschtisch, eingelassener Decke und Steinwänden in München
Geräumige Urige Sauna mit flächenbündigen Schrankfronten, braunen Schränken, Whirlpool, bodengleicher Dusche, Wandtoilette mit Spülkasten, grünen Fliesen, Keramikfliesen, roter Wandfarbe, Kalkstein, Trogwaschbecken, Granit-Waschbecken/Waschtisch, buntem Boden, Falttür-Duschabtrennung, brauner Waschtischplatte, Duschbank, Einzelwaschbecken, schwebendem Waschtisch, eingelassener Decke und Steinwänden in München

We were hired to design a Northern Michigan home for our clients to retire. They wanted an inviting “Mountain Rustic” style that would offer a casual, warm and inviting feeling while also taking advantage of the view of nearby Deer Lake. Most people downsize in retirement, but for our clients more space was a virtue. The main level provides a large kitchen that flows into open concept dining and living. With all their family and visitors, ample entertaining and gathering space was necessary. A cozy three-season room which also opens onto a large deck provide even more space. The bonus room above the attached four car garage was a perfect spot for a bunk room. A finished lower level provided even more space for the grandkids to claim as their own, while the main level master suite allows grandma and grandpa to have their own retreat. Rustic details like a reclaimed lumber wall that includes six different varieties of wood, large fireplace, exposed beams and antler chandelier lend to the rustic feel our client’s desired. Ultimately, we were able to capture and take advantage of as many views as possible while also maintaining the cozy and warm atmosphere on the interior. This gorgeous home with abundant space makes it easy for our clients to enjoy the company of their five children and seven grandchildren who come from near and far to enjoy the home.
- Jacqueline Southby Photography
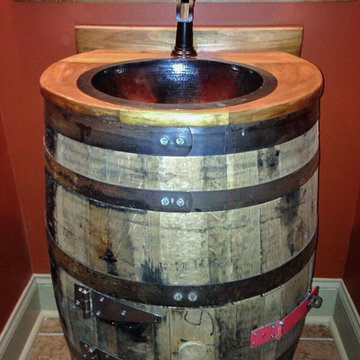
Vanity with hammered copper sink, repurposed from an old wine barrel! How cool!
Kleines Rustikales Badezimmer mit roter Wandfarbe, Keramikboden und Waschtisch aus Holz in Atlanta
Kleines Rustikales Badezimmer mit roter Wandfarbe, Keramikboden und Waschtisch aus Holz in Atlanta
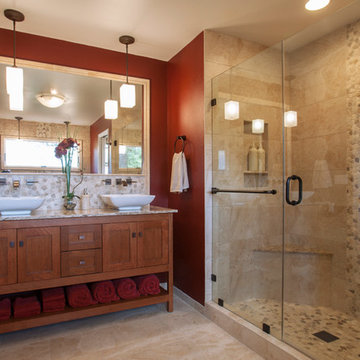
Beautifully designed and constructed Craftsmen-style his and hers vanity in a renovated master suite.
Decade Construction
www.decadeconstruction.com,
Ramona d'Viola
ilumus photography & marketing
www.ilumus.com
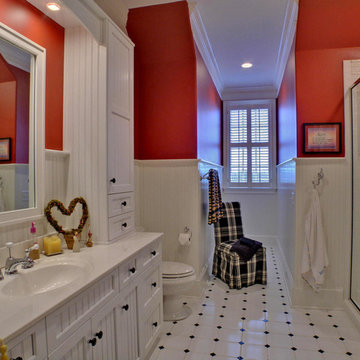
Mittelgroßes Uriges Kinderbad mit Schrankfronten mit vertiefter Füllung, weißen Schränken, Duschnische, Wandtoilette mit Spülkasten, beigen Fliesen, Keramikfliesen, roter Wandfarbe, Keramikboden, integriertem Waschbecken und Granit-Waschbecken/Waschtisch in Atlanta
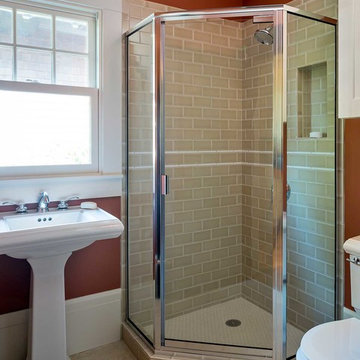
Kleines Uriges Duschbad mit Sockelwaschbecken, Eckdusche, beigen Fliesen, Keramikfliesen, roter Wandfarbe, Wandtoilette mit Spülkasten und Linoleum in San Francisco
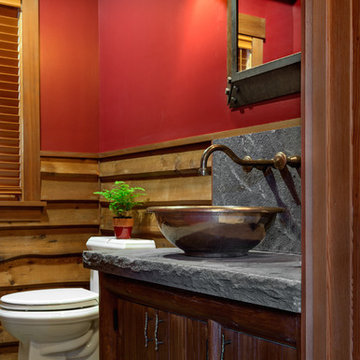
This three-story vacation home for a family of ski enthusiasts features 5 bedrooms and a six-bed bunk room, 5 1/2 bathrooms, kitchen, dining room, great room, 2 wet bars, great room, exercise room, basement game room, office, mud room, ski work room, decks, stone patio with sunken hot tub, garage, and elevator.
The home sits into an extremely steep, half-acre lot that shares a property line with a ski resort and allows for ski-in, ski-out access to the mountain’s 61 trails. This unique location and challenging terrain informed the home’s siting, footprint, program, design, interior design, finishes, and custom made furniture.
Credit: Samyn-D'Elia Architects
Project designed by Franconia interior designer Randy Trainor. She also serves the New Hampshire Ski Country, Lake Regions and Coast, including Lincoln, North Conway, and Bartlett.
For more about Randy Trainor, click here: https://crtinteriors.com/
To learn more about this project, click here: https://crtinteriors.com/ski-country-chic/
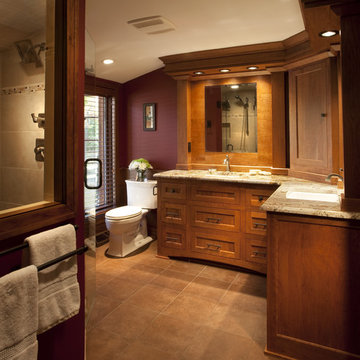
Großes Rustikales Badezimmer En Suite mit Schrankfronten im Shaker-Stil, hellbraunen Holzschränken, roter Wandfarbe, Unterbauwaschbecken, Granit-Waschbecken/Waschtisch, braunem Boden und Falttür-Duschabtrennung in Milwaukee
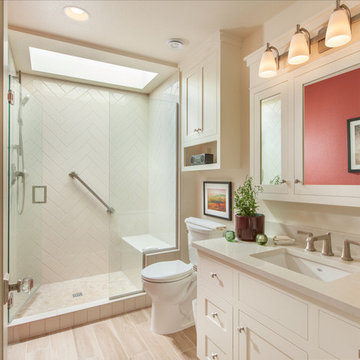
For this small cottage near Bush Park in Salem, we redesigned the kitchen, pantry and laundry room configuration to provide more efficient storage and workspace while keeping the integrity and historical accuracy of the home. In the bathroom we improved the skylight in the shower, installed custom glass doors and set the tile in a herringbone pattern to create an expansive feel that continues to reflect the home’s era. In addition to the kitchen and bathroom remodel, we updated the furnace, created a vibrant custom fireplace mantel in the living room, and rebuilt the front steps and porch overhang.
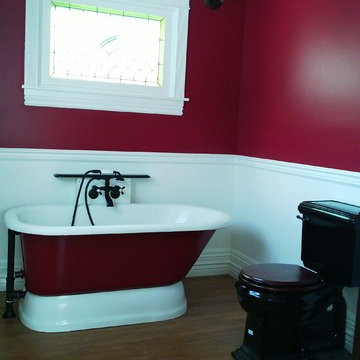
Mittelgroßes Rustikales Duschbad mit Wandtoilette mit Spülkasten, dunklen Holzschränken, freistehender Badewanne, schwarzen Fliesen, Mineralwerkstoff-Waschtisch, roter Wandfarbe, dunklem Holzboden und Aufsatzwaschbecken in Denver
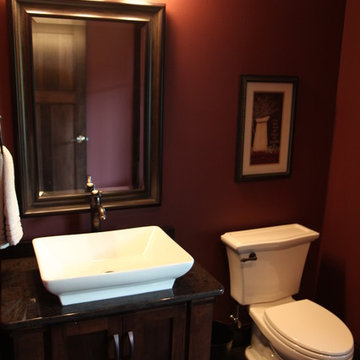
©Storybook Custom Homes LLC
Mittelgroßes Rustikales Badezimmer mit Aufsatzwaschbecken, verzierten Schränken, dunklen Holzschränken, Quarzit-Waschtisch, Wandtoilette mit Spülkasten, braunen Fliesen, Porzellanfliesen, roter Wandfarbe und Porzellan-Bodenfliesen in Minneapolis
Mittelgroßes Rustikales Badezimmer mit Aufsatzwaschbecken, verzierten Schränken, dunklen Holzschränken, Quarzit-Waschtisch, Wandtoilette mit Spülkasten, braunen Fliesen, Porzellanfliesen, roter Wandfarbe und Porzellan-Bodenfliesen in Minneapolis
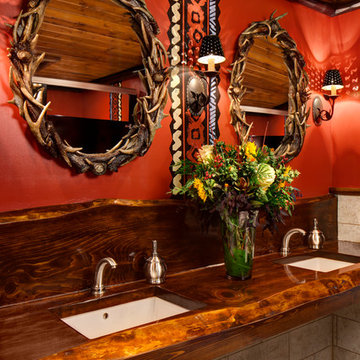
Designed by Greg Holm, Camp Bar has quickly become a top-rated Milwaukee hot spot. Its rustic, cozy atmosphere is fashioned after the owners' cabin in the north woods of Wisconsin. From its expansive reclaimed wood flooring down to its hand-picked antique accents, Camp Bar has encompassed all that a north woods retreat has to offer and more!
Featured in M Magazine and Details Magazine.
Photography by David Bader.

Großes Rustikales Badezimmer En Suite mit Duschnische, beigen Fliesen, Falttür-Duschabtrennung, dunklen Holzschränken, Einbaubadewanne, Kalkfliesen, roter Wandfarbe, Kalkstein, Unterbauwaschbecken, Kalkstein-Waschbecken/Waschtisch, buntem Boden, bunter Waschtischplatte und Schrankfronten mit vertiefter Füllung in Denver
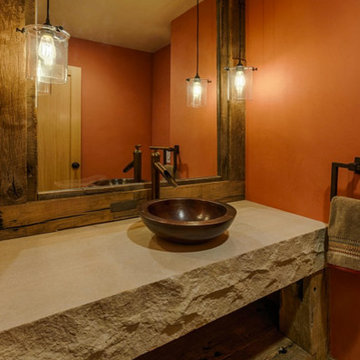
Kleines Uriges Duschbad mit Aufsatzwaschbecken, offenen Schränken, Schränken im Used-Look, Kalkstein-Waschbecken/Waschtisch, braunen Fliesen, Keramikfliesen, roter Wandfarbe und Keramikboden in Sacramento
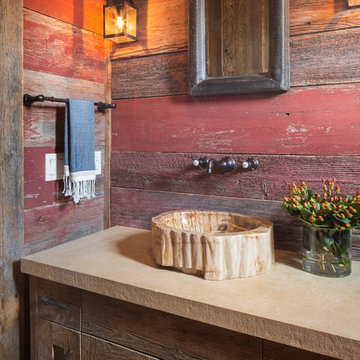
Andrew Pogue Photography
Uriges Badezimmer mit Aufsatzwaschbecken, Schrankfronten im Shaker-Stil, dunklen Holzschränken und roter Wandfarbe in Austin
Uriges Badezimmer mit Aufsatzwaschbecken, Schrankfronten im Shaker-Stil, dunklen Holzschränken und roter Wandfarbe in Austin
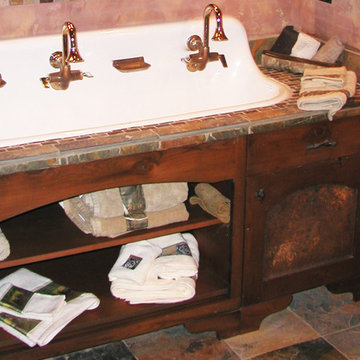
Mittelgroßes Uriges Duschbad mit Schrankfronten im Shaker-Stil, hellbraunen Holzschränken, beigen Fliesen, braunen Fliesen, grauen Fliesen, roter Wandfarbe, Einbauwaschbecken, gefliestem Waschtisch, Schieferboden und beigem Boden in Sonstige
Rustikale Badezimmer mit roter Wandfarbe Ideen und Design
1
