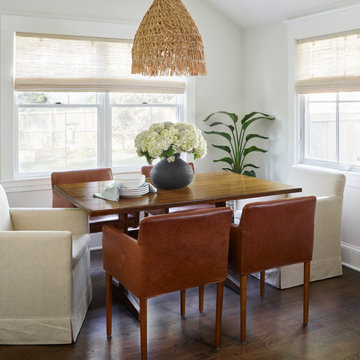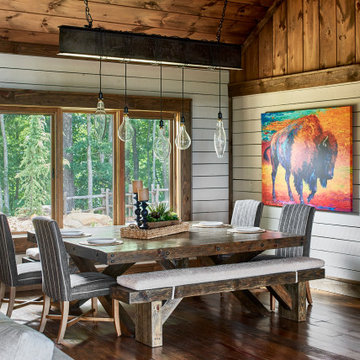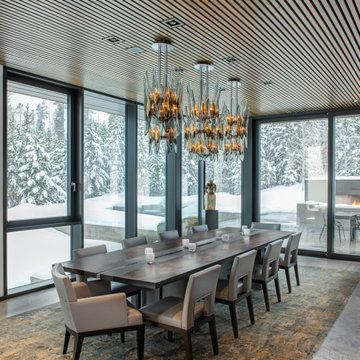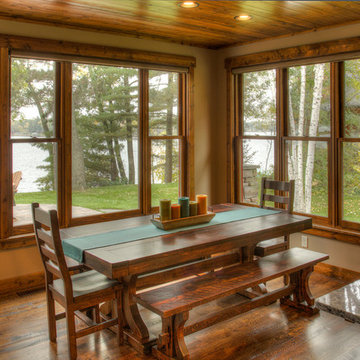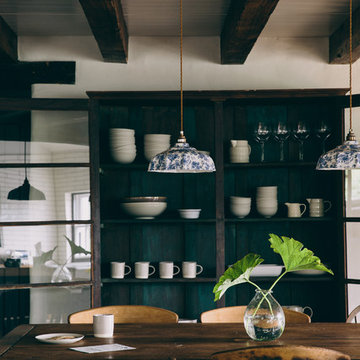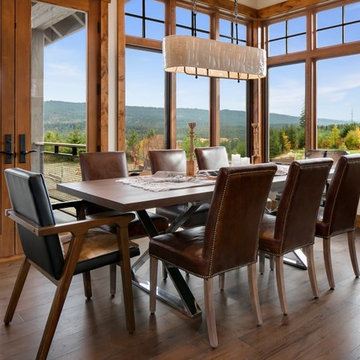Rustikale Esszimmer Ideen und Design
Suche verfeinern:
Budget
Sortieren nach:Heute beliebt
141 – 160 von 39.839 Fotos
1 von 2
Finden Sie den richtigen Experten für Ihr Projekt

A gorgeous mountain luxe dining room for entertaining the family. We incorporated Leathercraft blue/gray leather chairs with velvet trim along with a beautiful Hammerton Studio chandelier to update the space. The client loved the glamorous feel of the Bernhardt chairs. And the sheers allow for evening coziness and frame the windows without blocking the mountain views.
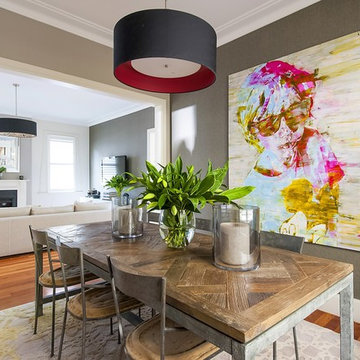
Mittelgroße Urige Wohnküche ohne Kamin mit beiger Wandfarbe und braunem Holzboden in Sydney
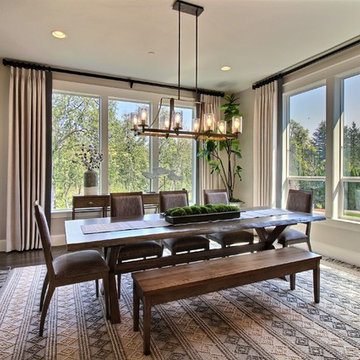
Paint Colors by Sherwin Williams
Interior Body Color : Agreeable Gray SW 7029
Interior Trim Color : Northwood Cabinets’ Jute
Interior Timber Stain : Northwood Cabinets’ Custom Jute
Flooring & Tile Supplied by Macadam Floor & Design
Hardwood by Provenza Floors
Hardwood Product : African Plains in Black River
Interior Design & Furnishings by Creative Interiors & Design
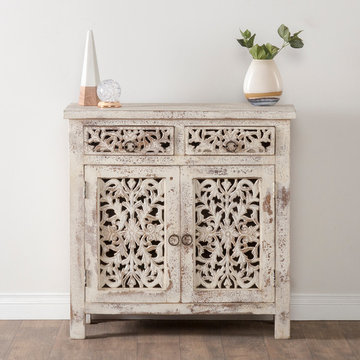
Our Hepburn Server features intricate hand-carved detailing that is inspired by the Mughal era and showcases true artisanal savoir-faire. The iron accents complement the piece’s antique-white finish and rustic elegance. Full of rich detail and versatile storage space, the Hepburn Server is an essential accent piece for any decor.
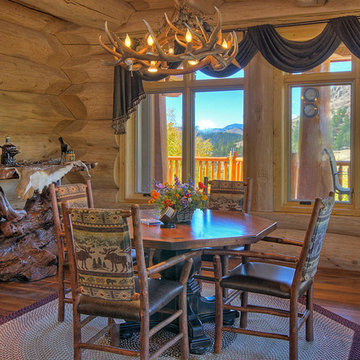
Jeremiah Johnson Log Homes custom western red cedar, Swedish cope, chinked log home family recreation rec game room family room
Mittelgroßes Rustikales Esszimmer ohne Kamin mit beiger Wandfarbe, braunem Holzboden und braunem Boden in Denver
Mittelgroßes Rustikales Esszimmer ohne Kamin mit beiger Wandfarbe, braunem Holzboden und braunem Boden in Denver
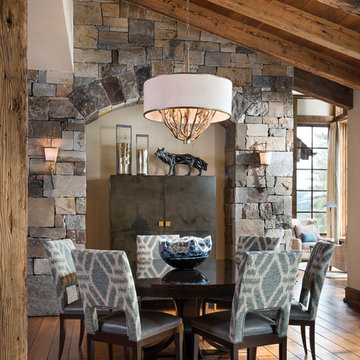
Longview Studios
Offenes Rustikales Esszimmer mit braunem Holzboden und orangem Boden in Sonstige
Offenes Rustikales Esszimmer mit braunem Holzboden und orangem Boden in Sonstige
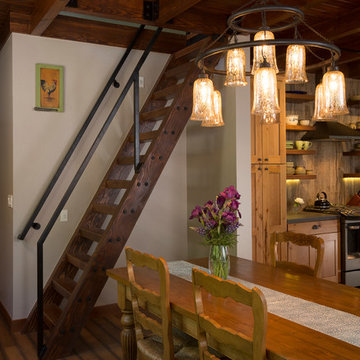
Photos credited to Imagesmith- Scott Smith
Focusing on the custom made stairs/ ladder into the open loft area. Easy access from the dining/ kitchen to the loft. With sensitivity to overall space and knowing that stairs and circulation make up as much as 15% of a homes square footage, the ships ladder was a great fix to access the large loft above.
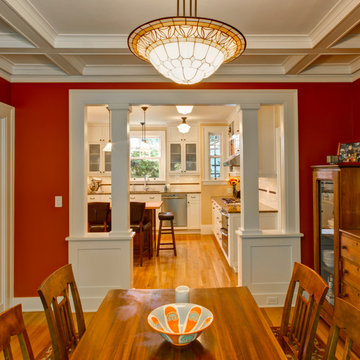
Dining room opened to renovated kitchen with cased opening and craftsman columns.
Geschlossenes Rustikales Esszimmer mit roter Wandfarbe und braunem Holzboden in Portland
Geschlossenes Rustikales Esszimmer mit roter Wandfarbe und braunem Holzboden in Portland
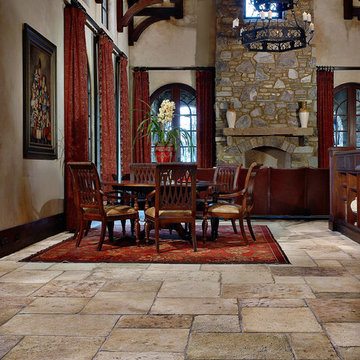
These French limestone pavers, reclaimed from historic manors and farm houses in Burgundy, date as far back as the 13th century. Generations of wear have resulted in pleasingly uneven surfaces. This unique, lived-in patina makes it the crème de la crème of natural stone. As Dalle de Bourgogne and other reclaimed limestone becomes increasingly rare and hard to find, Francois & Co has developed stunning, high quality alternatives to meet demand, including our newly quarried collection of Rustic French limestone.
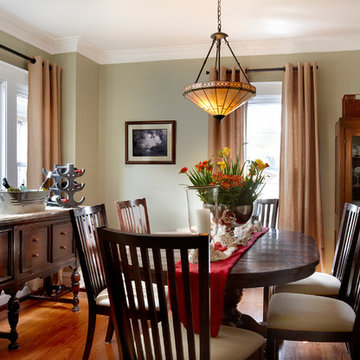
Photography by Tony Soluri
Geschlossenes, Mittelgroßes Rustikales Esszimmer mit grüner Wandfarbe und braunem Holzboden in Chicago
Geschlossenes, Mittelgroßes Rustikales Esszimmer mit grüner Wandfarbe und braunem Holzboden in Chicago
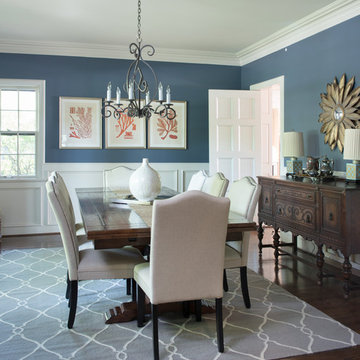
Matt Koucerek
Geschlossenes, Großes Rustikales Esszimmer ohne Kamin mit blauer Wandfarbe und braunem Holzboden in Kansas City
Geschlossenes, Großes Rustikales Esszimmer ohne Kamin mit blauer Wandfarbe und braunem Holzboden in Kansas City
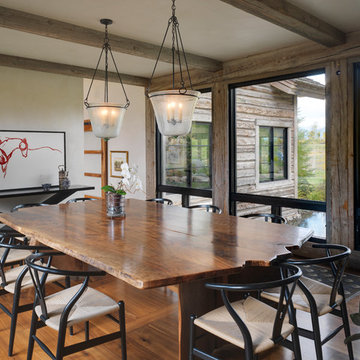
A custom home in Jackson, Wyoming
Photography: Cameron R. Neilson
Geschlossenes, Mittelgroßes Rustikales Esszimmer mit weißer Wandfarbe und braunem Holzboden in Sonstige
Geschlossenes, Mittelgroßes Rustikales Esszimmer mit weißer Wandfarbe und braunem Holzboden in Sonstige
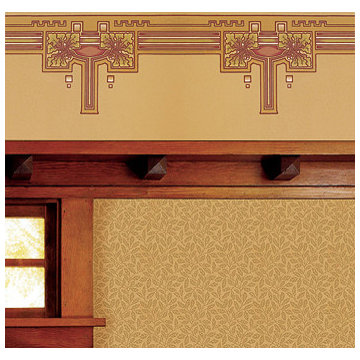
Bradbury & Bradbury Art Wallpapers Inc.
Rustikales Esszimmer in San Francisco
Rustikales Esszimmer in San Francisco
Rustikale Esszimmer Ideen und Design
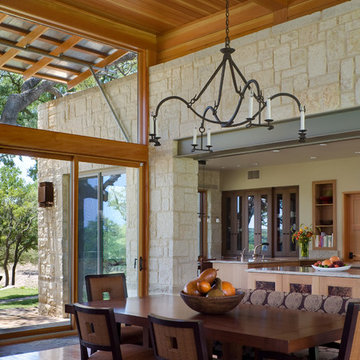
The program consists of a detached Guest House with full Kitchen, Living and Dining amenities, Carport and Office Building with attached Main house and Master Bedroom wing. The arrangement of buildings was dictated by the numerous majestic oaks and organized as a procession of spaces leading from the Entry arbor up to the front door. Large covered terraces and arbors were used to extend the interior living spaces out onto the site.
All the buildings are clad in Texas limestone with accent bands of Leuders limestone to mimic the local limestone cliffs in the area. Steel was used on the arbors and fences and left to rust. Vertical grain Douglas fir was used on the interior while flagstone and stained concrete floors were used throughout. The flagstone floors extend from the exterior entry arbors into the interior of the Main Living space and out onto the Main house terraces.
8
