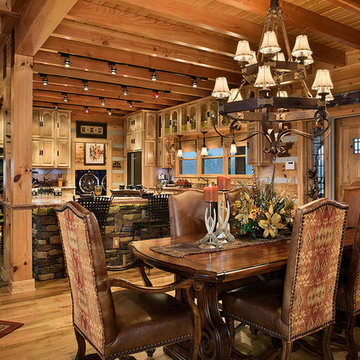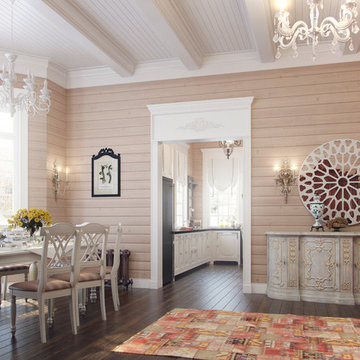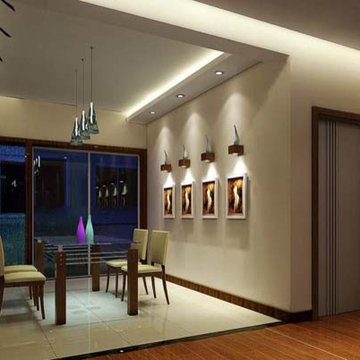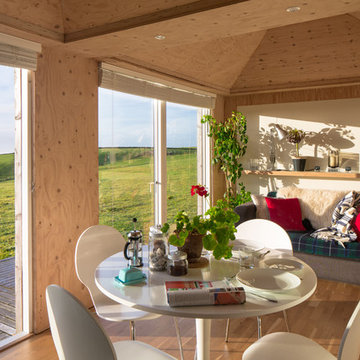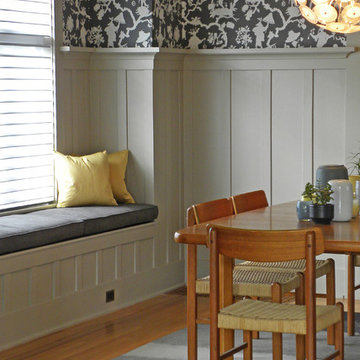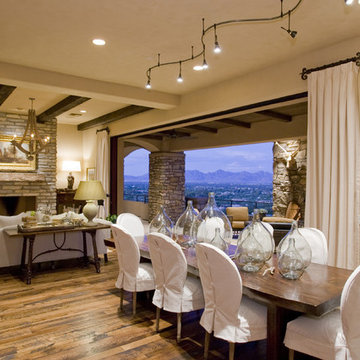Rustikale Esszimmer Ideen und Design
Suche verfeinern:
Budget
Sortieren nach:Heute beliebt
81 – 100 von 39.820 Fotos
1 von 2

We used 11’ tall steel windows and doors separated by slender stone piers for the exterior walls of this addition. With all of its glazing, the new dining room opens the family room to views of Comal Springs and brings natural light deep into the house.
The floor is waxed brick, and the ceiling is pecky cypress. The stone piers support the second floor sitting porch at the master bedroom.
Photography by Travis Keas
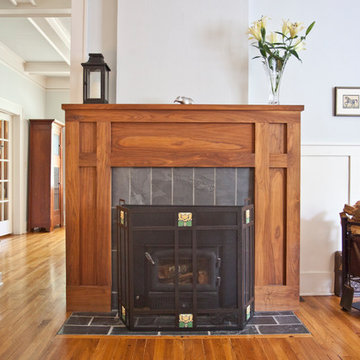
Custom walnut fireplace facade with black, Brazilian slate tile.
Rustikales Esszimmer
Rustikales Esszimmer
Finden Sie den richtigen Experten für Ihr Projekt
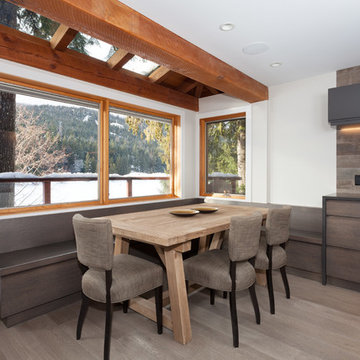
Kristen Mcgaughey
Mittelgroße Rustikale Wohnküche ohne Kamin mit weißer Wandfarbe und braunem Holzboden in Vancouver
Mittelgroße Rustikale Wohnküche ohne Kamin mit weißer Wandfarbe und braunem Holzboden in Vancouver
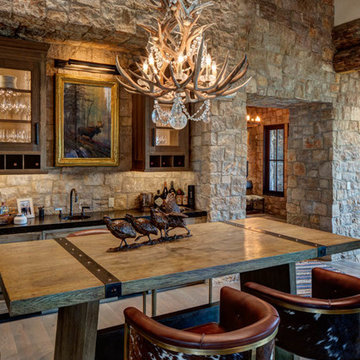
Offenes, Mittelgroßes Uriges Esszimmer ohne Kamin mit braunem Holzboden in Salt Lake City
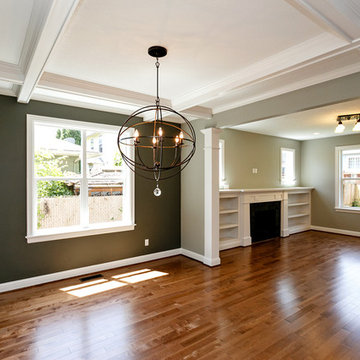
Offenes, Mittelgroßes Rustikales Esszimmer mit grüner Wandfarbe und braunem Holzboden in Portland
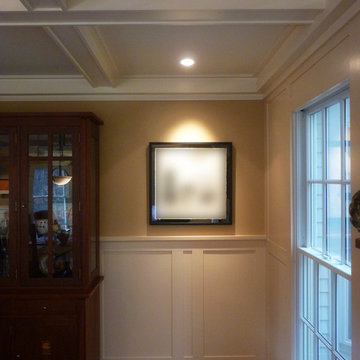
Große Urige Wohnküche mit beiger Wandfarbe, braunem Holzboden, Kamin und Kaminumrandung aus Holz in New York
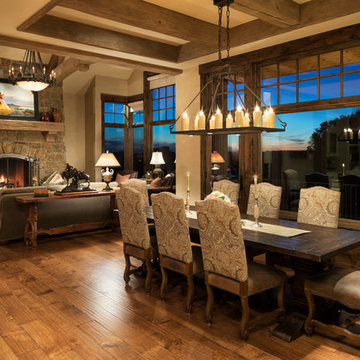
James Kruger, LandMark Photography,
Peter Eskuche, AIA, Eskuche Design,
Sharon Seitz, HISTORIC studio, Interior Design
Offenes, Geräumiges Uriges Esszimmer mit beiger Wandfarbe und braunem Holzboden in Minneapolis
Offenes, Geräumiges Uriges Esszimmer mit beiger Wandfarbe und braunem Holzboden in Minneapolis
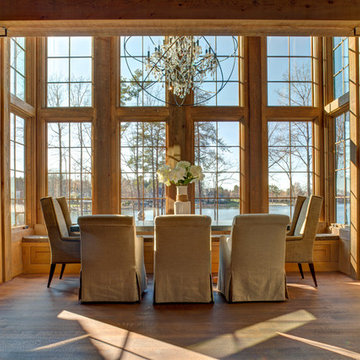
Metropolis Iconic Shots www.metropolisbranding.com
Offenes, Großes Rustikales Esszimmer mit brauner Wandfarbe und braunem Holzboden in Charlotte
Offenes, Großes Rustikales Esszimmer mit brauner Wandfarbe und braunem Holzboden in Charlotte

Sitting atop a mountain, this Timberpeg timber frame vacation retreat offers rustic elegance with shingle-sided splendor, warm rich colors and textures, and natural quality materials.

Offenes Uriges Esszimmer mit Kaminumrandung aus Beton und Tunnelkamin in Sacramento
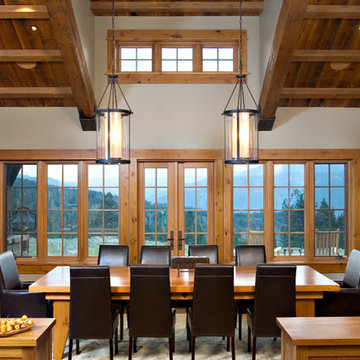
Set in a wildflower-filled mountain meadow, this Tuscan-inspired home is given a few design twists, incorporating the local mountain home flavor with modern design elements. The plan of the home is roughly 4500 square feet, and settled on the site in a single level. A series of ‘pods’ break the home into separate zones of use, as well as creating interesting exterior spaces.
Clean, contemporary lines work seamlessly with the heavy timbers throughout the interior spaces. An open concept plan for the great room, kitchen, and dining acts as the focus, and all other spaces radiate off that point. Bedrooms are designed to be cozy, with lots of storage with cubbies and built-ins. Natural lighting has been strategically designed to allow diffused light to filter into circulation spaces.
Exterior materials of historic planking, stone, slate roofing and stucco, along with accents of copper add a rich texture to the home. The use of these modern and traditional materials together results in a home that is exciting and unexpected.
(photos by Shelly Saunders)

We restored original dining room buffet, box beams and windows. Owners removed a lower ceiling to find original box beams above still in place. Buffet with beveled mirror survived, but not the leaded glass. New art glass panels were made by craftsman James McKeown. Sill of flanking windows was the right height for a plate rail, so there may have once been one. We added continuous rail with wainscot below. Since trim was already painted we used smooth sheets of MDF, and applied wood battens. Arch in bay window and enlarged opening into kitchen are new. Benjamin Moore (BM) colors are "Confederate Red" and "Atrium White." Light fixtures are antiques, and furniture reproductions. David Whelan photo
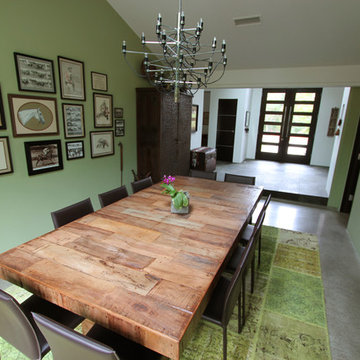
Eclectic dining room with modern design and antique elements, including home owner's horse picture collection and race track paintings. The massive dining table is made out of reclaimed wood and the patchwork area rug is semi-antique recycled from Turkey. The Gino Sarfatti chandelier is from Flos.
Rustikale Esszimmer Ideen und Design
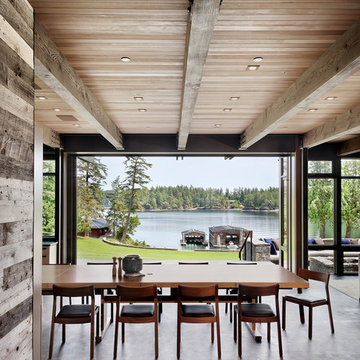
Mid Century Dining Set Floats in Open Floor Plan. Nanawall System connects inside to outdoors.
Offenes, Großes Rustikales Esszimmer ohne Kamin mit dunklem Holzboden und schwarzem Boden in Seattle
Offenes, Großes Rustikales Esszimmer ohne Kamin mit dunklem Holzboden und schwarzem Boden in Seattle
5
