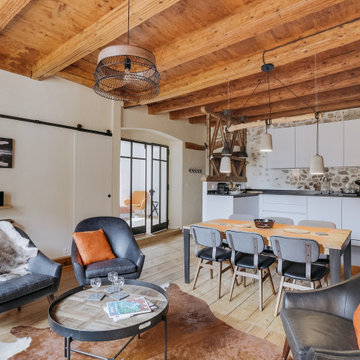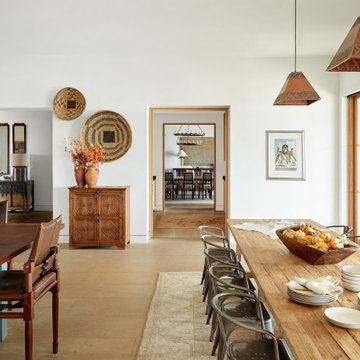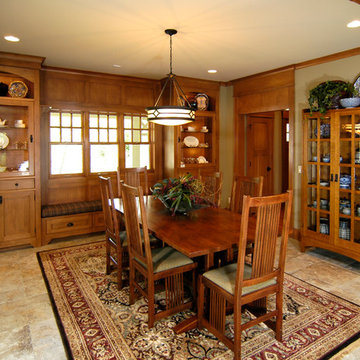Rustikale Esszimmer mit beigem Boden Ideen und Design
Suche verfeinern:
Budget
Sortieren nach:Heute beliebt
1 – 20 von 845 Fotos

The Eagle Harbor Cabin is located on a wooded waterfront property on Lake Superior, at the northerly edge of Michigan’s Upper Peninsula, about 300 miles northeast of Minneapolis.
The wooded 3-acre site features the rocky shoreline of Lake Superior, a lake that sometimes behaves like the ocean. The 2,000 SF cabin cantilevers out toward the water, with a 40-ft. long glass wall facing the spectacular beauty of the lake. The cabin is composed of two simple volumes: a large open living/dining/kitchen space with an open timber ceiling structure and a 2-story “bedroom tower,” with the kids’ bedroom on the ground floor and the parents’ bedroom stacked above.
The interior spaces are wood paneled, with exposed framing in the ceiling. The cabinets use PLYBOO, a FSC-certified bamboo product, with mahogany end panels. The use of mahogany is repeated in the custom mahogany/steel curvilinear dining table and in the custom mahogany coffee table. The cabin has a simple, elemental quality that is enhanced by custom touches such as the curvilinear maple entry screen and the custom furniture pieces. The cabin utilizes native Michigan hardwoods such as maple and birch. The exterior of the cabin is clad in corrugated metal siding, offset by the tall fireplace mass of Montana ledgestone at the east end.
The house has a number of sustainable or “green” building features, including 2x8 construction (40% greater insulation value); generous glass areas to provide natural lighting and ventilation; large overhangs for sun and snow protection; and metal siding for maximum durability. Sustainable interior finish materials include bamboo/plywood cabinets, linoleum floors, locally-grown maple flooring and birch paneling, and low-VOC paints.
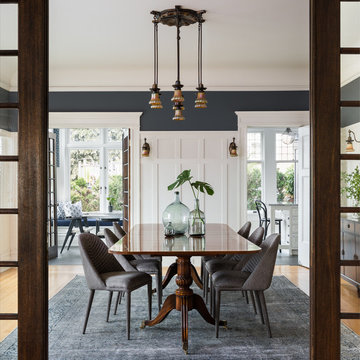
Haris Kenjar Photography and Design
Geschlossenes, Mittelgroßes Uriges Esszimmer ohne Kamin mit bunten Wänden, braunem Holzboden und beigem Boden in Seattle
Geschlossenes, Mittelgroßes Uriges Esszimmer ohne Kamin mit bunten Wänden, braunem Holzboden und beigem Boden in Seattle
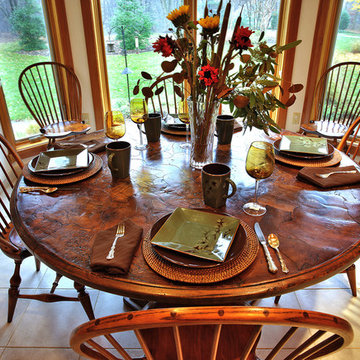
Mittelgroße Rustikale Wohnküche mit beiger Wandfarbe, Keramikboden und beigem Boden in Baltimore
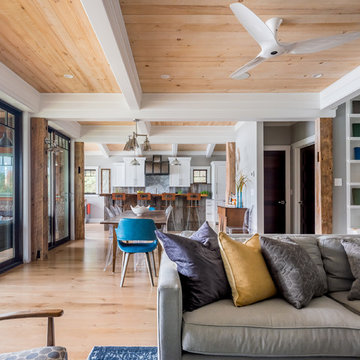
The open floor plan allows for easy flow from kitchen to dining room to living room.
Geräumige Rustikale Wohnküche mit weißer Wandfarbe, hellem Holzboden und beigem Boden in New York
Geräumige Rustikale Wohnküche mit weißer Wandfarbe, hellem Holzboden und beigem Boden in New York
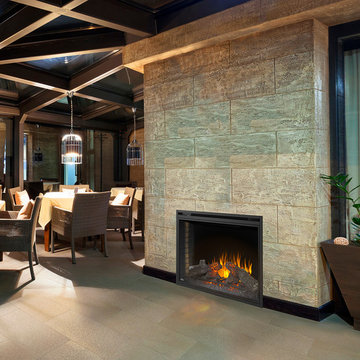
Offenes, Großes Rustikales Esszimmer mit brauner Wandfarbe, Porzellan-Bodenfliesen, Kamin, Kaminumrandung aus Stein und beigem Boden in Sonstige
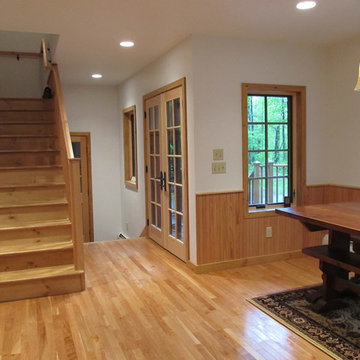
Hallway leading to attached garage.
Kleine Rustikale Wohnküche ohne Kamin mit weißer Wandfarbe, hellem Holzboden und beigem Boden in Burlington
Kleine Rustikale Wohnküche ohne Kamin mit weißer Wandfarbe, hellem Holzboden und beigem Boden in Burlington
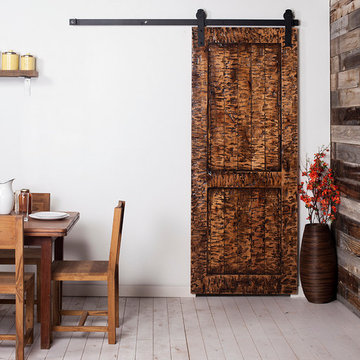
The door shown has a adzed texture and with a stain, glaze and clear coat finish. There are 3 other textures besides adzed to choose from distressed, weathered and worn. Also there are 15 different finishes to choose from.
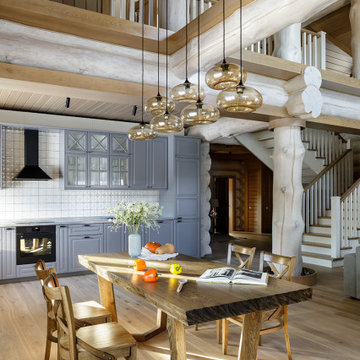
дачный дом из рубленого бревна с камышовой крышей
Große Urige Wohnküche ohne Kamin mit braunem Holzboden und beigem Boden in Sonstige
Große Urige Wohnküche ohne Kamin mit braunem Holzboden und beigem Boden in Sonstige
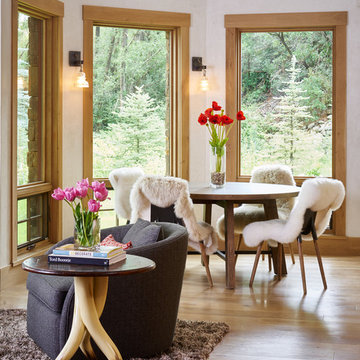
Patterson Architecture + Interior Photography
Uriges Esszimmer mit weißer Wandfarbe, hellem Holzboden und beigem Boden in Denver
Uriges Esszimmer mit weißer Wandfarbe, hellem Holzboden und beigem Boden in Denver
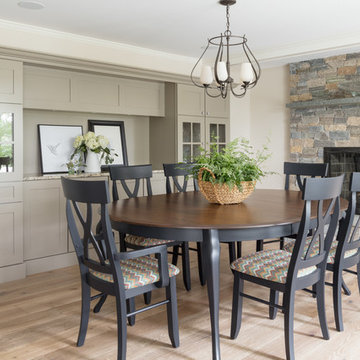
Geschlossenes, Mittelgroßes Rustikales Esszimmer mit beiger Wandfarbe, hellem Holzboden, Kamin, Kaminumrandung aus Stein und beigem Boden in Boston
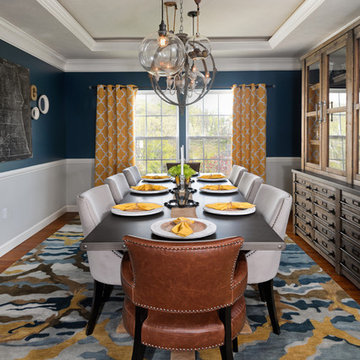
Third Shift Photography
Offenes, Mittelgroßes Uriges Esszimmer ohne Kamin mit grüner Wandfarbe, hellem Holzboden und beigem Boden in Sonstige
Offenes, Mittelgroßes Uriges Esszimmer ohne Kamin mit grüner Wandfarbe, hellem Holzboden und beigem Boden in Sonstige
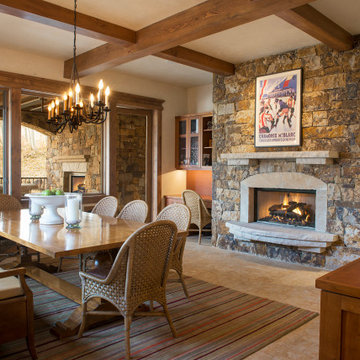
Geschlossenes, Mittelgroßes Rustikales Esszimmer mit beiger Wandfarbe, Kamin, Kaminumrandung aus Stein und beigem Boden in Denver
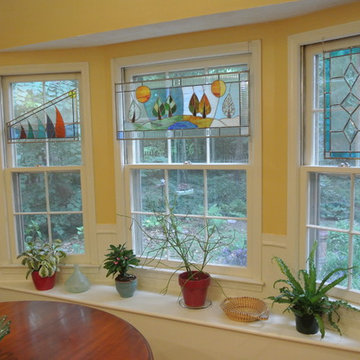
The “Four Seasons” panel is always in season with the view of the back yard.
Mittelgroße Urige Wohnküche ohne Kamin mit gelber Wandfarbe, hellem Holzboden und beigem Boden in Atlanta
Mittelgroße Urige Wohnküche ohne Kamin mit gelber Wandfarbe, hellem Holzboden und beigem Boden in Atlanta
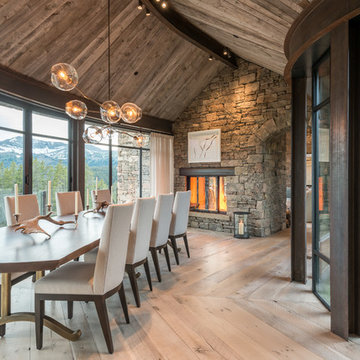
Architect: JLF Architects.
Builder: OSM.
Photographer: Audrey Hall.
For luxury metal windows and doors, contact sales@brombalusa.com
Uriges Esszimmer mit hellem Holzboden, Tunnelkamin, Kaminumrandung aus Stein und beigem Boden in Sonstige
Uriges Esszimmer mit hellem Holzboden, Tunnelkamin, Kaminumrandung aus Stein und beigem Boden in Sonstige

Mittelgroße Urige Wohnküche mit brauner Wandfarbe, braunem Holzboden, beigem Boden, Holzdecke und Holzwänden in Sonstige
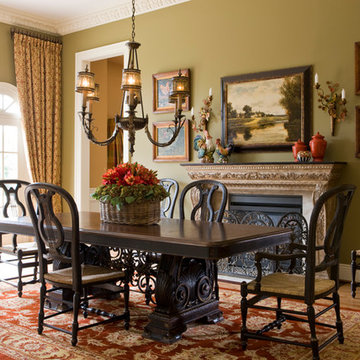
A palette of earth tones grounded by a serene green define the breakfast room.
The Stark Indian rug adds casual warmth.
Bronze lighting finished in walnut echoes the richness of the Habersham table.
photo credit: Gordon Beall
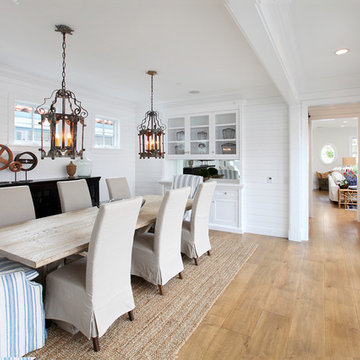
Hamptons style custom home located on Lido Island in Newport Beach.
Interior Design By: Blackband Design 949.872.2234
Home Design/Build by: Graystone Custom Builders, Inc. Newport Beach, CA (949) 466-0900
Rustikale Esszimmer mit beigem Boden Ideen und Design
1
