Rustikale Esszimmer mit gelbem Boden Ideen und Design
Suche verfeinern:
Budget
Sortieren nach:Heute beliebt
1 – 20 von 25 Fotos
1 von 3

Built in benches around three sides of the dining room make four ample seating.
Kleine Urige Frühstücksecke mit weißer Wandfarbe, hellem Holzboden und gelbem Boden in Seattle
Kleine Urige Frühstücksecke mit weißer Wandfarbe, hellem Holzboden und gelbem Boden in Seattle
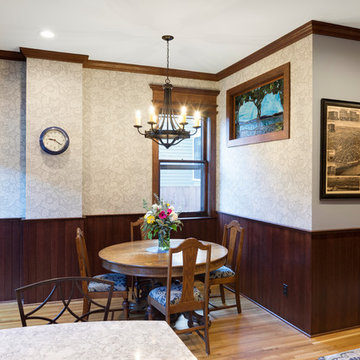
This 1800's Minneapolis kitchen needed to be updated! The homeowners were looking to preserve the integrity of the home and the era that it was built in, yet make it current and more functional for their family. We removed the dropped header and replaced it with a hidden header, reduced the size of the back of the fireplace, which faces the formal dining room, and took down all the yellow toile wallpaper and red paint. There was a bathroom where the new back entry comes into the dinette area, this was moved to the other side of the room to make the kitchen area more spacious. The woodwork in this house is truly a work of art, so the cabinets had to co-exist and work well with the existing. The cabinets are quartersawn oak and are shaker doors and drawers. The casing on the doors and windows differed depending on the area you were in, so we created custom moldings to recreate the gorgeous casing that existed on the kitchen windows and door. We used Cambria for the countertops and a gorgeous marble tile for the backsplash. What a beautiful kitchen!
SpaceCrafting
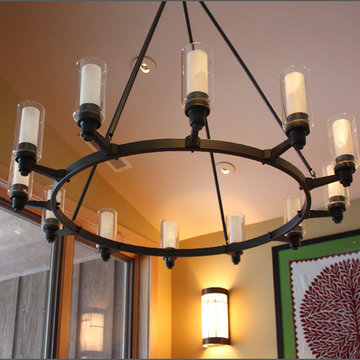
Mittelgroßes Rustikales Esszimmer mit beiger Wandfarbe und gelbem Boden in Sacramento
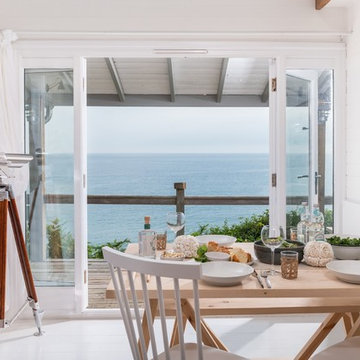
Unique Home Stays
Mittelgroße Urige Wohnküche mit weißer Wandfarbe, gebeiztem Holzboden und gelbem Boden in Cornwall
Mittelgroße Urige Wohnküche mit weißer Wandfarbe, gebeiztem Holzboden und gelbem Boden in Cornwall
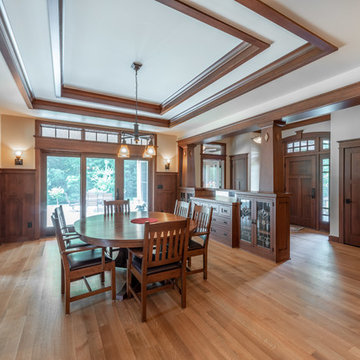
Elegant arts and crafts dining room in white quarter sawn oak
Mittelgroße Urige Wohnküche mit hellem Holzboden und gelbem Boden in Milwaukee
Mittelgroße Urige Wohnküche mit hellem Holzboden und gelbem Boden in Milwaukee
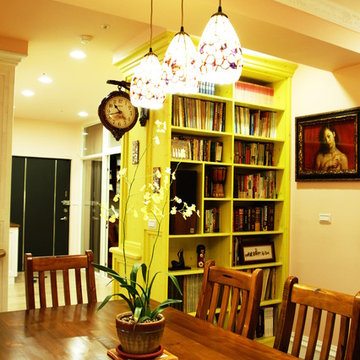
This open area is designed as a multiple functional space as of dinning room and meeting room as well, with 80X150cm2 dinner table, a bar with wooden TV stands, surrounded by closets and bookcases.
Guess how small this area is.....
It's 13m2 only!
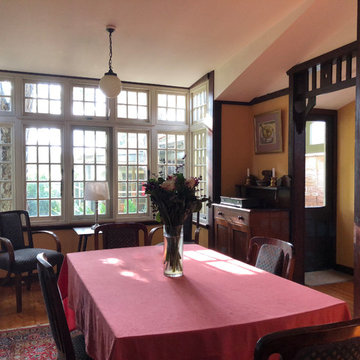
The dining room extension keeps the form of the original house. The sloped roof allows sunlight into the garden. Windows were bought secondhand and adapted.
Hector Abrahams Architects
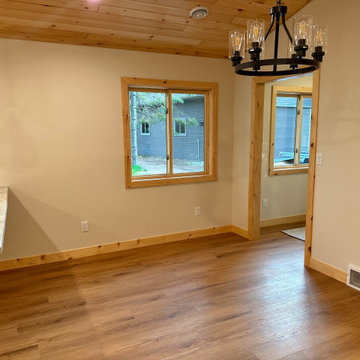
Kleines Rustikales Esszimmer ohne Kamin mit weißer Wandfarbe, Vinylboden, gelbem Boden und Holzdecke in Minneapolis
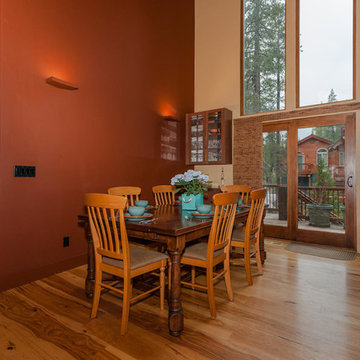
Offenes, Großes Uriges Esszimmer mit braunem Holzboden und gelbem Boden in San Francisco
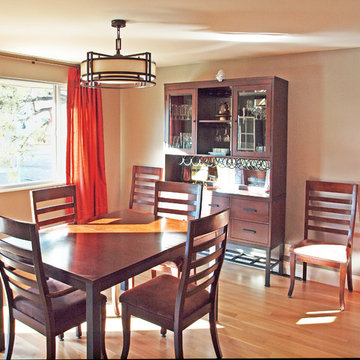
What previously was a maze of small rooms became one open space (we had to add custom support to the attic to properly distribute the load). Dark wood in the dining room furniture works well with the dark accents in the kitchen.
Rift cut oak on the floor throughout this space is a unifying foundation.
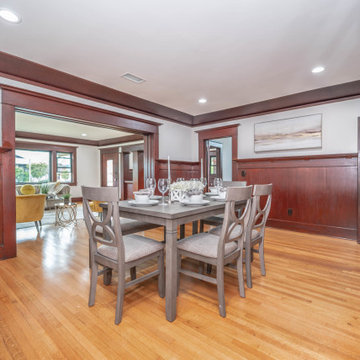
refinished existing wood, flooring
Offenes, Mittelgroßes Uriges Esszimmer mit beiger Wandfarbe, hellem Holzboden, gelbem Boden und vertäfelten Wänden in Los Angeles
Offenes, Mittelgroßes Uriges Esszimmer mit beiger Wandfarbe, hellem Holzboden, gelbem Boden und vertäfelten Wänden in Los Angeles
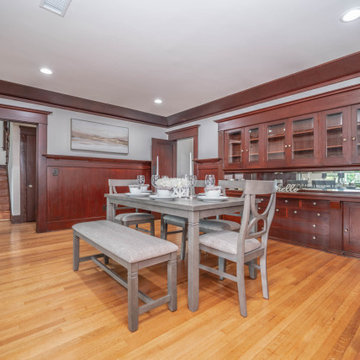
refinished existing wood, flooring
Offenes, Mittelgroßes Rustikales Esszimmer mit beiger Wandfarbe, hellem Holzboden, gelbem Boden und vertäfelten Wänden in Los Angeles
Offenes, Mittelgroßes Rustikales Esszimmer mit beiger Wandfarbe, hellem Holzboden, gelbem Boden und vertäfelten Wänden in Los Angeles
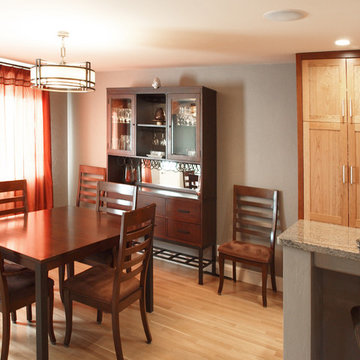
What previously was a maze of a small rooms became one open space (we had to add custom support to the attic to properly distribute the load). Dark wood in the dining room furniture works well with the dark accents in the kitchen.
Rift cut oak on the floor throughout this space is a unifying foundation.
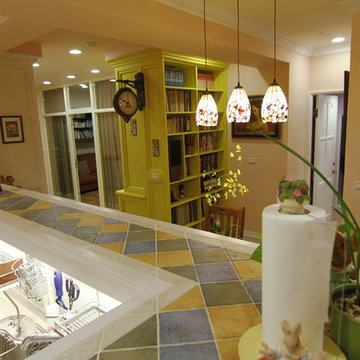
This open area is designed as a multiple functional space as of dinning room and meeting room as well, with 80X150cm2 dinner table, a bar with wooden TV stands, surrounded by closets and bookcases.
Guess how small this area is.....
It's 13m2 only!
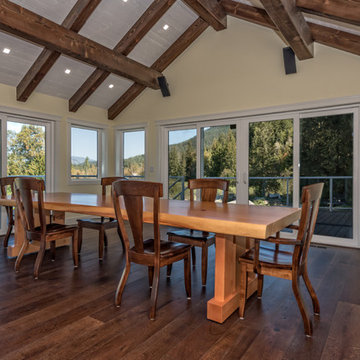
Gabriela Sladkova
Geschlossenes, Mittelgroßes Uriges Esszimmer ohne Kamin mit gelber Wandfarbe, dunklem Holzboden und gelbem Boden in Vancouver
Geschlossenes, Mittelgroßes Uriges Esszimmer ohne Kamin mit gelber Wandfarbe, dunklem Holzboden und gelbem Boden in Vancouver
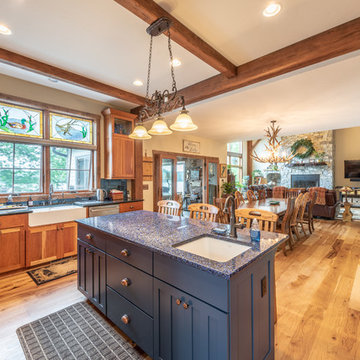
Rustic Elegant kitchen with Cherry Cabinets, Ice-stone counter tops and Hickory floors with a copper range hood.
Mittelgroße Rustikale Wohnküche mit weißer Wandfarbe, braunem Holzboden, Kamin, Kaminumrandung aus Stein und gelbem Boden in Milwaukee
Mittelgroße Rustikale Wohnküche mit weißer Wandfarbe, braunem Holzboden, Kamin, Kaminumrandung aus Stein und gelbem Boden in Milwaukee
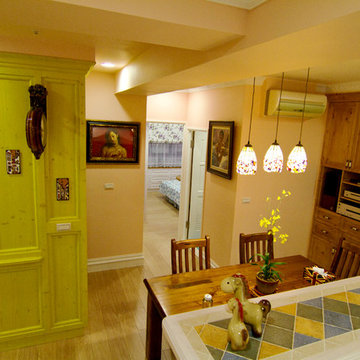
This open area is designed as a multiple functional space as of dinning room and meeting room as well, with 80X150cm2 dinner table, a bar with wooden TV stands, surrounded by closets and bookcases.
Guess how small this area is.....
It's 13m2 only!
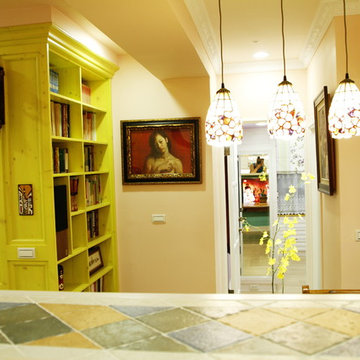
This open area is designed as a multiple functional space as of dinning room and meeting room as well, with 80X150cm2 dinner table, a bar with wooden TV stands, surrounded by closets and bookcases.
Guess how small this area is.....
It's 13m2 only!
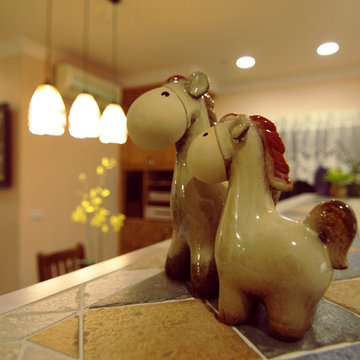
This open area is designed as a multiple functional space as of dinning room and meeting room as well, with 80X150cm2 dinner table, a bar with wooden TV stands, surrounded by closets and bookcases.
Guess how small this area is.....
It's 13m2 only!
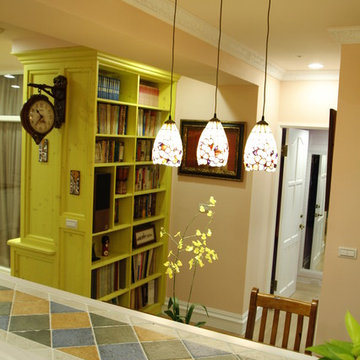
This open area is designed as a multiple functional space as of dinning room and meeting room as well, with 80X150cm2 dinner table, a bar with wooden TV stands, surrounded by closets and bookcases.
Guess how small this area is.....
It's 13m2 only!
Rustikale Esszimmer mit gelbem Boden Ideen und Design
1