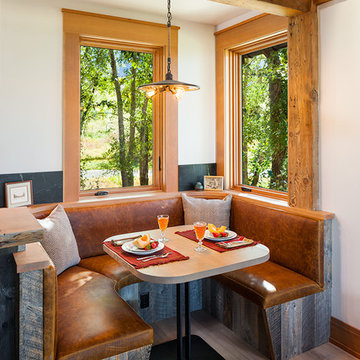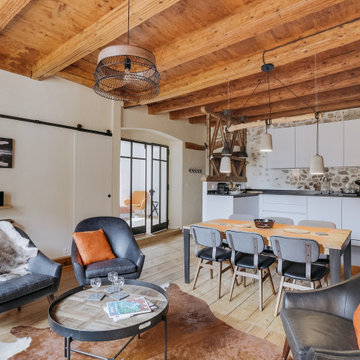Rustikale Esszimmer mit hellem Holzboden Ideen und Design
Suche verfeinern:
Budget
Sortieren nach:Heute beliebt
1 – 20 von 1.943 Fotos

Residential Project at Yellowstone Club
Großes Uriges Esszimmer mit beiger Wandfarbe, hellem Holzboden, braunem Boden und Holzwänden in Sonstige
Großes Uriges Esszimmer mit beiger Wandfarbe, hellem Holzboden, braunem Boden und Holzwänden in Sonstige
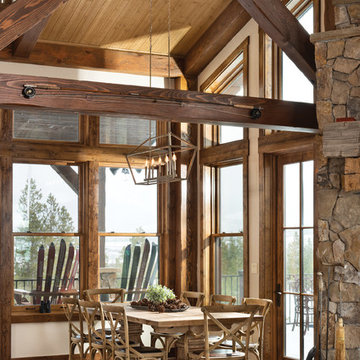
Metal fixtures add a modern touch to this sun-drenched dining area.
Produced By: PrecisionCraft Log & Timber Homes
Photos By: Longviews Studios, Inc.
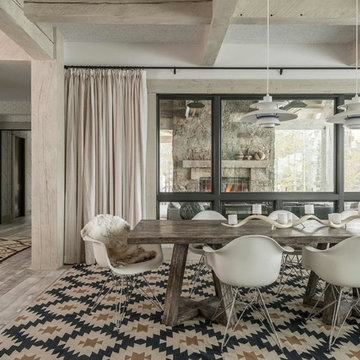
Rustic Zen Residence by Locati Architects, Interior Design by Cashmere Interior, Photography by Audrey Hall
Rustikales Esszimmer mit weißer Wandfarbe und hellem Holzboden in Sonstige
Rustikales Esszimmer mit weißer Wandfarbe und hellem Holzboden in Sonstige
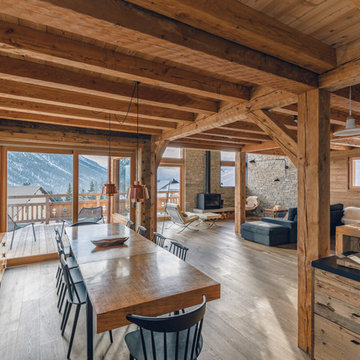
Yoan Chevojon
Offenes, Großes Rustikales Esszimmer mit weißer Wandfarbe und hellem Holzboden in Toulouse
Offenes, Großes Rustikales Esszimmer mit weißer Wandfarbe und hellem Holzboden in Toulouse

We restored original dining room buffet, box beams and windows. Owners removed a lower ceiling to find original box beams above still in place. Buffet with beveled mirror survived, but not the leaded glass. New art glass panels were made by craftsman James McKeown. Sill of flanking windows was the right height for a plate rail, so there may have once been one. We added continuous rail with wainscot below. Since trim was already painted we used smooth sheets of MDF, and applied wood battens. Arch in bay window and enlarged opening into kitchen are new. Benjamin Moore (BM) colors are "Confederate Red" and "Atrium White." Light fixtures are antiques, and furniture reproductions. David Whelan photo
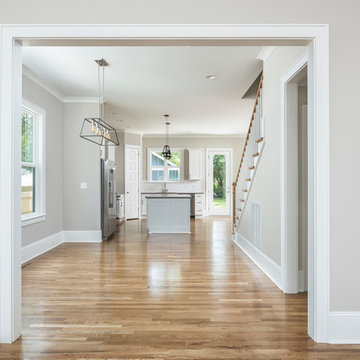
Rustikale Wohnküche mit beiger Wandfarbe, hellem Holzboden und braunem Boden in Charlotte
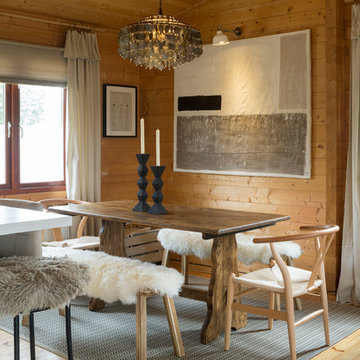
Open plan kitchen living area in a log cabin on the outskirts of London. This is the designer's own home.
All of the furniture has been sourced from high street retailers, car boot sales, ebay, handed down and upcycled.
The dining table was free from a pub clearance (lovingly and sweatily sanded down through 10 layers of thick, black paint, and waxed). The benches are IKEA. The painting is by Pia.
Design by Pia Pelkonen
Photography by Richard Chivers
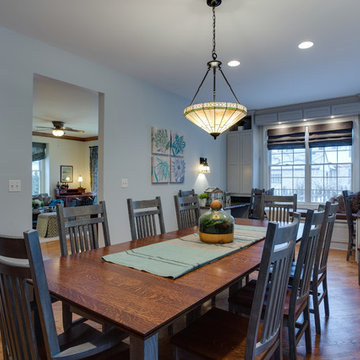
Taking down a wall between the kitchen and an unused dining room expanded the kitchen by 10' this created a space that was more in keeping with the clients lifestyle. Using the expanded space as an open homework area the whole family can be together.
K & G Photography
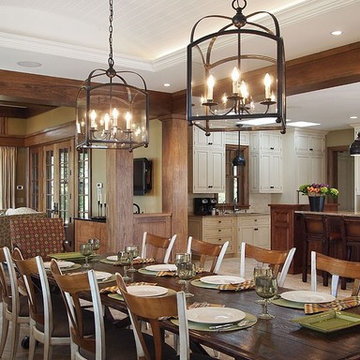
Interiors:Kathleen Elliot
Landscapes: David Bartsch
Builder: Bill Picardi
Photography: Chip Webster
Offenes, Großes Uriges Esszimmer ohne Kamin mit hellem Holzboden in Boston
Offenes, Großes Uriges Esszimmer ohne Kamin mit hellem Holzboden in Boston

Built in benches around three sides of the dining room make four ample seating.
Kleine Urige Frühstücksecke mit weißer Wandfarbe, hellem Holzboden und gelbem Boden in Seattle
Kleine Urige Frühstücksecke mit weißer Wandfarbe, hellem Holzboden und gelbem Boden in Seattle
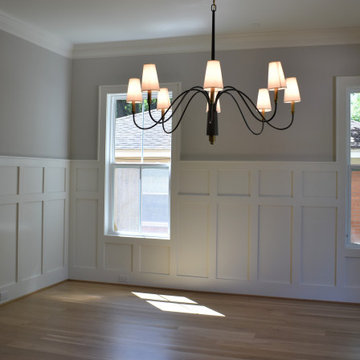
Rustikales Esszimmer mit grauer Wandfarbe, hellem Holzboden und vertäfelten Wänden in Houston
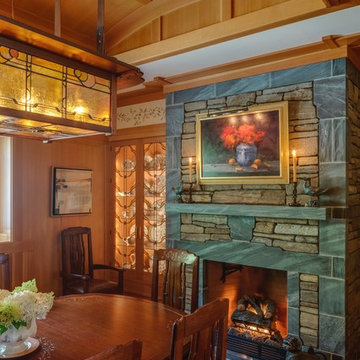
Brian Vanden Brink Photographer
Geschlossenes, Mittelgroßes Rustikales Esszimmer mit hellem Holzboden, beiger Wandfarbe, Kamin und Kaminumrandung aus Stein in Portland Maine
Geschlossenes, Mittelgroßes Rustikales Esszimmer mit hellem Holzboden, beiger Wandfarbe, Kamin und Kaminumrandung aus Stein in Portland Maine
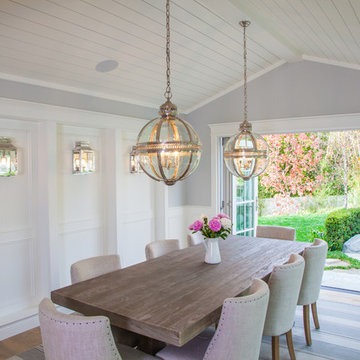
Geschlossenes, Mittelgroßes Uriges Esszimmer mit grauer Wandfarbe und hellem Holzboden in San Diego
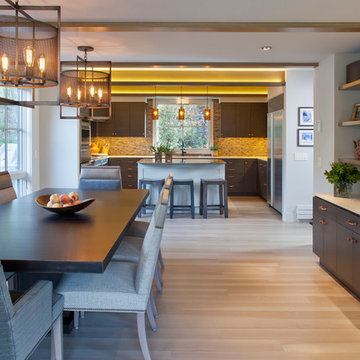
Mittelgroße Rustikale Wohnküche ohne Kamin mit grauer Wandfarbe und hellem Holzboden in Denver
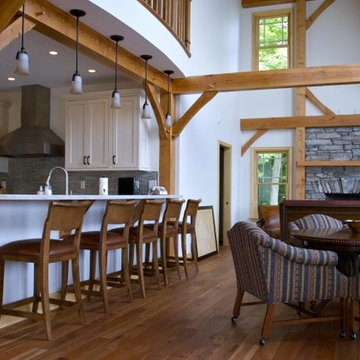
Offenes, Großes Rustikales Esszimmer mit weißer Wandfarbe, hellem Holzboden, Kamin und Kaminumrandung aus Stein in Sonstige
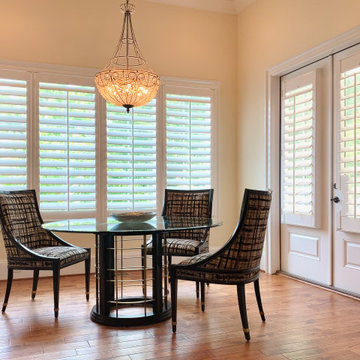
Real Wood Plantation Shutters by Acadia Shutters featured here in our client's beautiful breakfast nook.
Mittelgroße Rustikale Frühstücksecke ohne Kamin mit beiger Wandfarbe, hellem Holzboden und braunem Boden in Nashville
Mittelgroße Rustikale Frühstücksecke ohne Kamin mit beiger Wandfarbe, hellem Holzboden und braunem Boden in Nashville
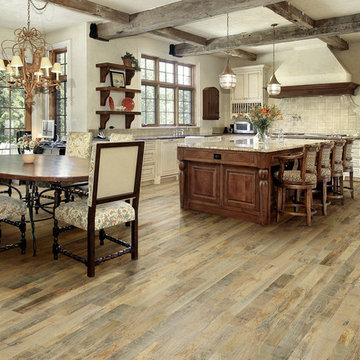
Real reclaimed look, Organic Noni hardwood floors. To see the rest of the colors in the collection visit HallmarkFloors.com or contact us to order your new floors today!
Hallmark Floors Organic Solid Hardwood Collection.
Organic Hardwood Collection for floors, walls, and ceilings. Historic wood floors of timeless beauty, Organic Hardwood Collection. Welcome to our journey down a road to a simpler, more holistic approach to wood flooring. A blending of natural, vintage materials into contemporary living environments that complements the latest design trends. Fusing modern production techniques with those of antiquity. Hallmark Floors replicates authentic, real reclaimed visuals in solid wood floors with random widths and lengths. Developed by our designers, this innovative flooring is unique to Hallmark Floors. You will not find this reclaimed look anywhere else.
Coated with our NuOil® finish to provide 21st century durability and simplicity of maintenance. The NuOil® finish adds one more layer to its contemporary style and provides a natural look that you will not find in any other flooring collection today. This one of a kind style is exclusively available through Hallmark Floors.
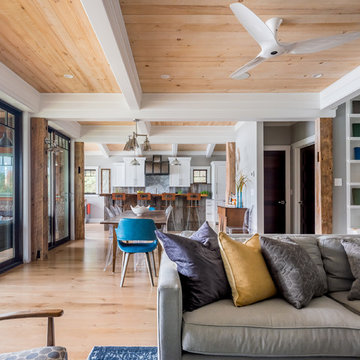
The open floor plan allows for easy flow from kitchen to dining room to living room.
Geräumige Rustikale Wohnküche mit weißer Wandfarbe, hellem Holzboden und beigem Boden in New York
Geräumige Rustikale Wohnküche mit weißer Wandfarbe, hellem Holzboden und beigem Boden in New York
Rustikale Esszimmer mit hellem Holzboden Ideen und Design
1
