Rustikale Esszimmer mit Kassettendecke Ideen und Design
Suche verfeinern:
Budget
Sortieren nach:Heute beliebt
1 – 20 von 89 Fotos
1 von 3

Formal style dining room off the kitchen and butlers pantry. A large bay window and contemporary chandelier finish it off!
Geschlossenes, Großes Uriges Esszimmer mit grauer Wandfarbe, braunem Holzboden, braunem Boden, Kassettendecke und vertäfelten Wänden in Washington, D.C.
Geschlossenes, Großes Uriges Esszimmer mit grauer Wandfarbe, braunem Holzboden, braunem Boden, Kassettendecke und vertäfelten Wänden in Washington, D.C.
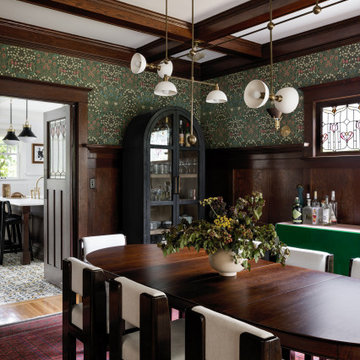
Photography by Miranda Estes
Geschlossenes, Mittelgroßes Uriges Esszimmer mit grüner Wandfarbe, braunem Holzboden, Tapetenwänden und Kassettendecke in Seattle
Geschlossenes, Mittelgroßes Uriges Esszimmer mit grüner Wandfarbe, braunem Holzboden, Tapetenwänden und Kassettendecke in Seattle
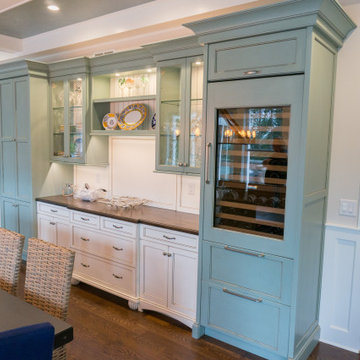
We love this 2 tone cabinet setup that features a tall wine cabinet. This area makes it simple to serve meals during the holidays.
Große Urige Wohnküche mit weißer Wandfarbe, braunem Holzboden, braunem Boden und Kassettendecke in Chicago
Große Urige Wohnküche mit weißer Wandfarbe, braunem Holzboden, braunem Boden und Kassettendecke in Chicago

Geschlossenes, Großes Uriges Esszimmer mit grauer Wandfarbe, dunklem Holzboden, Kamin, gefliester Kaminumrandung, schwarzem Boden, Kassettendecke und vertäfelten Wänden in Orange County
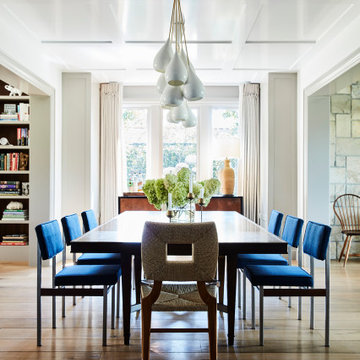
Rustikales Esszimmer ohne Kamin mit weißer Wandfarbe, braunem Holzboden, braunem Boden und Kassettendecke in Los Angeles
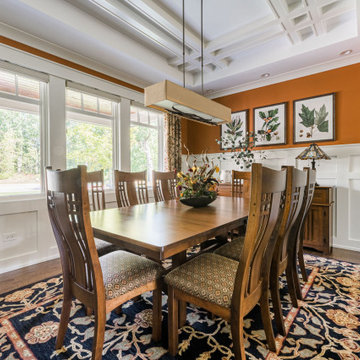
Mittelgroßes Uriges Esszimmer mit oranger Wandfarbe, braunem Holzboden, braunem Boden, Kassettendecke und vertäfelten Wänden in Chicago
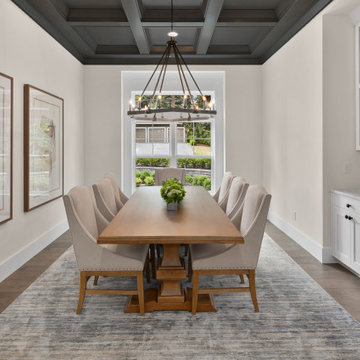
Formal dining room with coffered ceiling and built-in hutch.
Geschlossenes, Großes Uriges Esszimmer mit weißer Wandfarbe, braunem Holzboden, braunem Boden und Kassettendecke in Seattle
Geschlossenes, Großes Uriges Esszimmer mit weißer Wandfarbe, braunem Holzboden, braunem Boden und Kassettendecke in Seattle
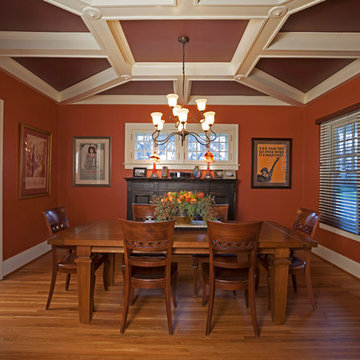
The dining room was blessed with coffered ceilings so Dan David Design chose paint colors to make it the focal point of the room.
Geschlossenes, Mittelgroßes Uriges Esszimmer ohne Kamin mit oranger Wandfarbe, hellem Holzboden, braunem Boden und Kassettendecke in Detroit
Geschlossenes, Mittelgroßes Uriges Esszimmer ohne Kamin mit oranger Wandfarbe, hellem Holzboden, braunem Boden und Kassettendecke in Detroit
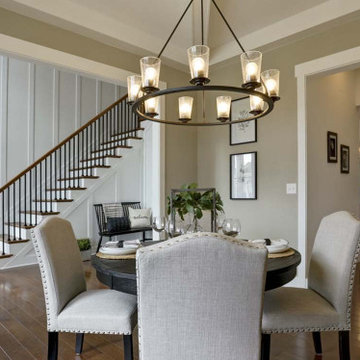
This charming 2-story craftsman style home includes a welcoming front porch, lofty 10’ ceilings, a 2-car front load garage, and two additional bedrooms and a loft on the 2nd level. To the front of the home is a convenient dining room the ceiling is accented by a decorative beam detail. Stylish hardwood flooring extends to the main living areas. The kitchen opens to the breakfast area and includes quartz countertops with tile backsplash, crown molding, and attractive cabinetry. The great room includes a cozy 2 story gas fireplace featuring stone surround and box beam mantel. The sunny great room also provides sliding glass door access to the screened in deck. The owner’s suite with elegant tray ceiling includes a private bathroom with double bowl vanity, 5’ tile shower, and oversized closet.

The Dining room, while open to both the Kitchen and Living spaces, is defined by the Craftsman style boxed beam coffered ceiling, built-in cabinetry and columns. A formal dining space in an otherwise contemporary open concept plan meets the needs of the homeowners while respecting the Arts & Crafts time period. Wood wainscot and vintage wallpaper border accent the space along with appropriate ceiling and wall-mounted light fixtures.
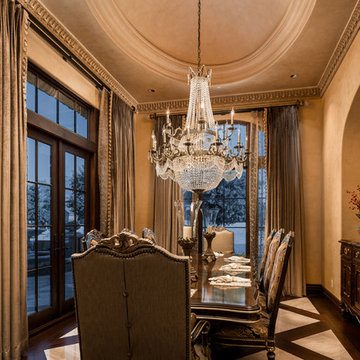
We love this formal dining room's coffered ceiling, custom chandelier, and the double entry doors.
Geschlossenes, Geräumiges Rustikales Esszimmer mit beiger Wandfarbe, dunklem Holzboden, Kamin, Kaminumrandung aus Stein, buntem Boden und Kassettendecke in Phoenix
Geschlossenes, Geräumiges Rustikales Esszimmer mit beiger Wandfarbe, dunklem Holzboden, Kamin, Kaminumrandung aus Stein, buntem Boden und Kassettendecke in Phoenix
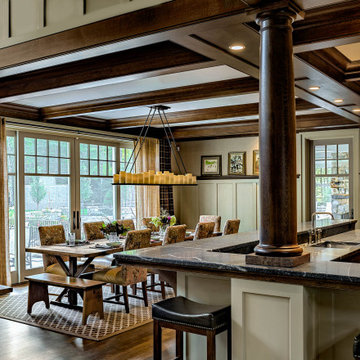
The homeowners of this wanted to create an informal year-round residence for their active family that reflected their love of the outdoors and time spent in ski and camping lodges. The result is a luxurious, yet understated, comfortable kitchen/dining area that exudes a feeling of warmth and relaxation. The open floor plan offers views throughout the first floor, while large picture windows integrate the outdoors and fill the space with light. A door to the three-season room offers easy access to an outdoor kitchen and living area. The dark wood floors, cabinets with natural wood grain, leathered stone counters, and coffered ceilings offer the ambiance of a 19th century mountain lodge, yet this is combined with painted wainscoting and woodwork to brighten and modernize the space. A blue center island in the kitchen adds a fun splash of color, while a gas fireplace and lit upper cabinets adds a cozy feeling. A separate butler’s pantry contains additional refrigeration, storage, and a wine cooler. Challenges included integrating the perimeter cabinetry into the crown moldings and coffered ceilings, so the lines of millwork are aligned through multiple living spaces. In particular, there is a structural steel column on the corner of the raised island around which oak millwork was wrapped to match the living room columns. Another challenge was concealing second floor plumbing in the beams of the coffered ceiling.
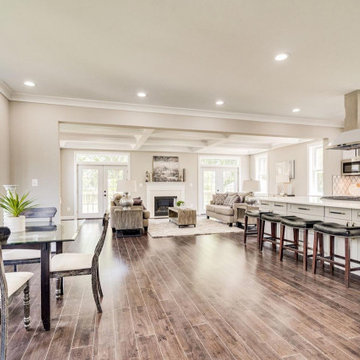
Offenes, Geräumiges Rustikales Esszimmer mit grauer Wandfarbe, dunklem Holzboden, Kamin, Kaminumrandung aus Holz, braunem Boden und Kassettendecke in Washington, D.C.
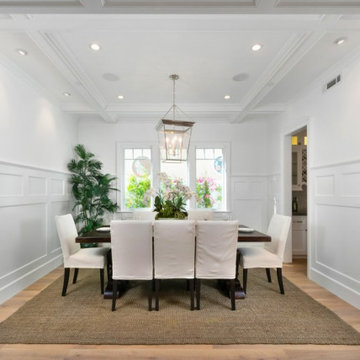
@BuildCisco 1-877-BUILD-57
Große Rustikale Wohnküche mit weißer Wandfarbe, braunem Holzboden, beigem Boden, Kassettendecke und Wandpaneelen in Los Angeles
Große Rustikale Wohnküche mit weißer Wandfarbe, braunem Holzboden, beigem Boden, Kassettendecke und Wandpaneelen in Los Angeles

Having worked ten years in hospitality, I understand the challenges of restaurant operation and how smart interior design can make a huge difference in overcoming them.
This once country cottage café needed a facelift to bring it into the modern day but we honoured its already beautiful features by stripping back the lack lustre walls to expose the original brick work and constructing dark paneling to contrast.
The rustic bar was made out of 100 year old floorboards and the shelves and lighting fixtures were created using hand-soldered scaffold pipe for an industrial edge. The old front of house bar was repurposed to make bespoke banquet seating with storage, turning the high traffic hallway area from an avoid zone for couples to an enviable space for groups.
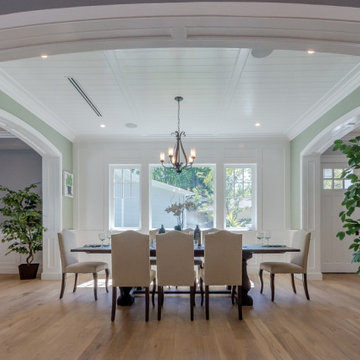
Geschlossenes, Großes Rustikales Esszimmer mit grüner Wandfarbe, braunem Holzboden, braunem Boden, Kassettendecke und vertäfelten Wänden in Los Angeles
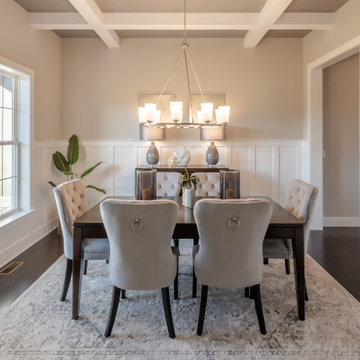
This 2-story home includes a 3- car garage with mudroom entry, an inviting front porch with decorative posts, and a screened-in porch. The home features an open floor plan with 10’ ceilings on the 1st floor and impressive detailing throughout. A dramatic 2-story ceiling creates a grand first impression in the foyer, where hardwood flooring extends into the adjacent formal dining room elegant coffered ceiling accented by craftsman style wainscoting and chair rail. Just beyond the Foyer, the great room with a 2-story ceiling, the kitchen, breakfast area, and hearth room share an open plan. The spacious kitchen includes that opens to the breakfast area, quartz countertops with tile backsplash, stainless steel appliances, attractive cabinetry with crown molding, and a corner pantry. The connecting hearth room is a cozy retreat that includes a gas fireplace with stone surround and shiplap. The floor plan also includes a study with French doors and a convenient bonus room for additional flexible living space. The first-floor owner’s suite boasts an expansive closet, and a private bathroom with a shower, freestanding tub, and double bowl vanity. On the 2nd floor is a versatile loft area overlooking the great room, 2 full baths, and 3 bedrooms with spacious closets.
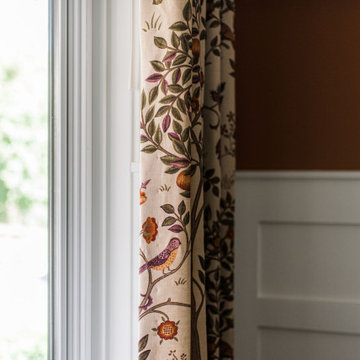
Mittelgroßes Rustikales Esszimmer mit oranger Wandfarbe, braunem Holzboden, braunem Boden, Kassettendecke und vertäfelten Wänden in Chicago
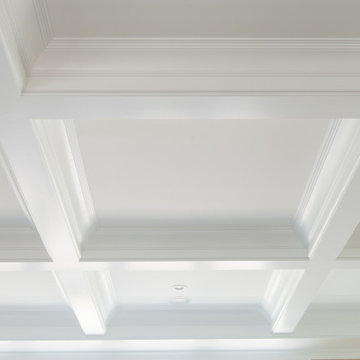
Lots of time and effort goes into a ceiling that looks this good. It is a great reflector of light into the family room, dining area and kitchen.
Große Rustikale Wohnküche mit gelber Wandfarbe, braunem Holzboden, Kamin, beigem Boden und Kassettendecke in Chicago
Große Rustikale Wohnküche mit gelber Wandfarbe, braunem Holzboden, Kamin, beigem Boden und Kassettendecke in Chicago

Craftsman Style Residence New Construction 2021
3000 square feet, 4 Bedroom, 3-1/2 Baths
Offenes, Mittelgroßes Rustikales Esszimmer mit grauer Wandfarbe, braunem Holzboden, grauem Boden, Kassettendecke und Wandpaneelen in San Francisco
Offenes, Mittelgroßes Rustikales Esszimmer mit grauer Wandfarbe, braunem Holzboden, grauem Boden, Kassettendecke und Wandpaneelen in San Francisco
Rustikale Esszimmer mit Kassettendecke Ideen und Design
1