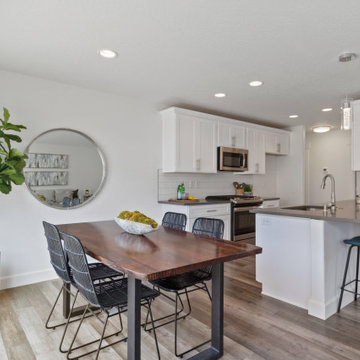Rustikale Esszimmer mit Laminat Ideen und Design
Suche verfeinern:
Budget
Sortieren nach:Heute beliebt
1 – 20 von 213 Fotos
1 von 3

A new engineered hard wood floor was installed throughout the home along with new lighting (recessed LED lights behind the log beams in the ceiling). Steel metal flat bar was installed around the perimeter of the loft.
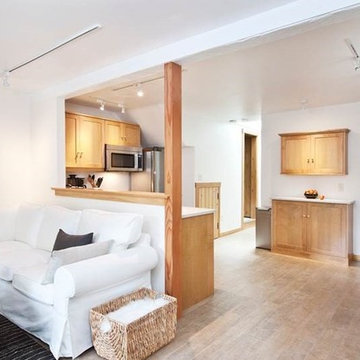
Dining area, Kitchen Peninsula, and small pantry cabinets.
Kleine Urige Wohnküche ohne Kamin mit weißer Wandfarbe und Laminat in Sonstige
Kleine Urige Wohnküche ohne Kamin mit weißer Wandfarbe und Laminat in Sonstige
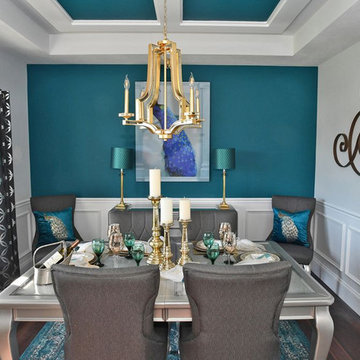
Mittelgroße Rustikale Wohnküche ohne Kamin mit bunten Wänden, Laminat und braunem Boden in New York

All day nook with custom blue cushions, a blue and white geometric rug, eclectic chandelier, and modern wood dining table.
Große Rustikale Frühstücksecke ohne Kamin mit weißer Wandfarbe, Laminat, braunem Boden und freigelegten Dachbalken in Sonstige
Große Rustikale Frühstücksecke ohne Kamin mit weißer Wandfarbe, Laminat, braunem Boden und freigelegten Dachbalken in Sonstige
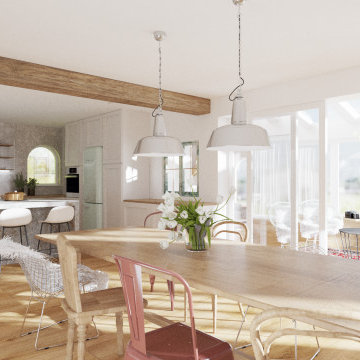
Mittelgroße Rustikale Wohnküche mit weißer Wandfarbe, Laminat und braunem Boden in München
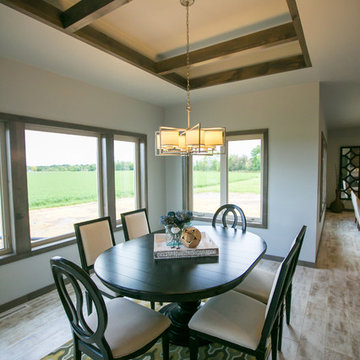
We love all all the elements come together in this dining area with tons of natural light and the light milk-paint laminate floors. The custom ceiling feature adds character to the space.
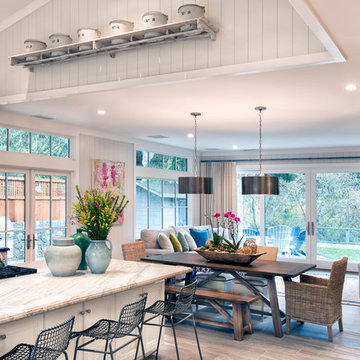
After purchasing a vacation home on the Russian River in Monte Rio, a small hamlet in Sonoma County, California, the owner wanted to embark on a full-scale renovation starting with a new floor plan, re-envisioning the exterior and creating a "get-away" haven to relax in with family and friends. The original single-story house was built in the 1950's and added onto and renovated over the years. The home needed to be completely re-done. The house was taken down to the studs, re-organized, and re-built from a space planning and design perspective. For this project, the homeowner selected Integrity® Wood-Ultrex® Windows and French Doors for both their beauty and value. The windows and doors added a level of architectural styling that helped achieve the project’s aesthetic goals.
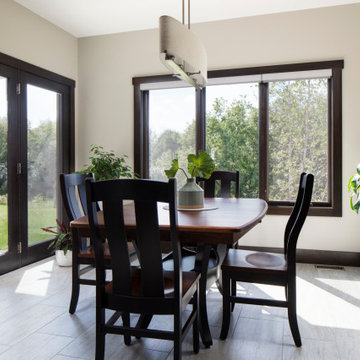
Offenes, Mittelgroßes Rustikales Esszimmer ohne Kamin mit grauer Wandfarbe, Laminat und grauem Boden in Milwaukee
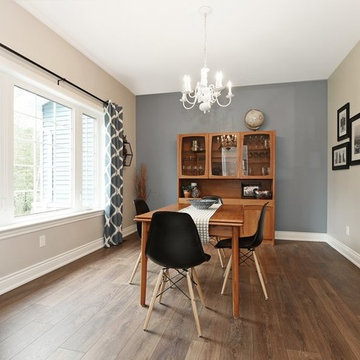
London House Photography
Geschlossenes, Mittelgroßes Rustikales Esszimmer mit Laminat und braunem Boden in Ottawa
Geschlossenes, Mittelgroßes Rustikales Esszimmer mit Laminat und braunem Boden in Ottawa
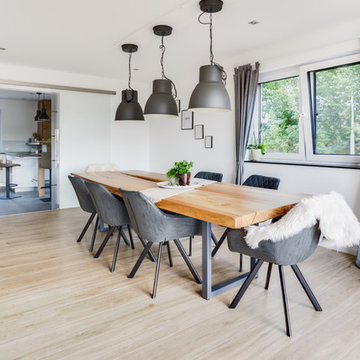
Großzügiger Esszimmertisch in Rüster mit Metallfüßen.
Offenes, Großes Rustikales Esszimmer ohne Kamin mit weißer Wandfarbe, Laminat und braunem Boden in Frankfurt am Main
Offenes, Großes Rustikales Esszimmer ohne Kamin mit weißer Wandfarbe, Laminat und braunem Boden in Frankfurt am Main
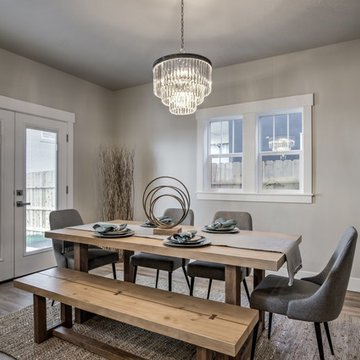
Mittelgroße Urige Wohnküche mit grauer Wandfarbe, Laminat und braunem Boden in Boise
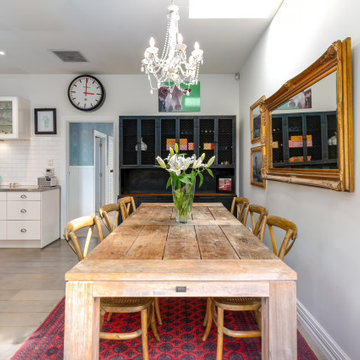
Mittelgroßes Uriges Esszimmer mit weißer Wandfarbe, Laminat und braunem Boden in Christchurch
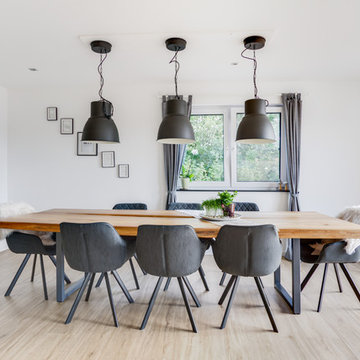
Großzügiger Esszimmertisch in Rüster mit Metallfüßen.
Offenes, Großes Rustikales Esszimmer ohne Kamin mit weißer Wandfarbe, Laminat und braunem Boden in Frankfurt am Main
Offenes, Großes Rustikales Esszimmer ohne Kamin mit weißer Wandfarbe, Laminat und braunem Boden in Frankfurt am Main
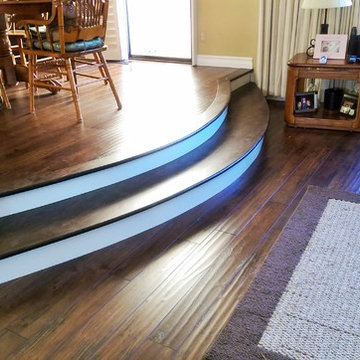
D G S Flooring
Offenes, Mittelgroßes Uriges Esszimmer mit brauner Wandfarbe, Laminat und braunem Boden in Los Angeles
Offenes, Mittelgroßes Uriges Esszimmer mit brauner Wandfarbe, Laminat und braunem Boden in Los Angeles
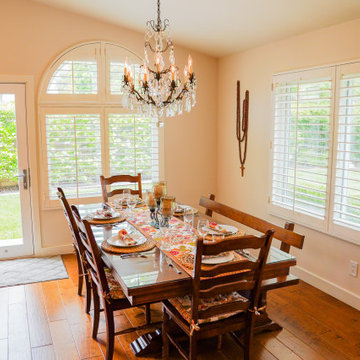
This open style dining room with a craftsman style dining table brings out the light and warmth needed to enjoy peace and quiet with family and friends.
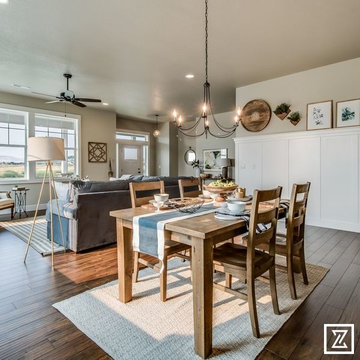
Rob @ Artistic Portraits
Offenes, Mittelgroßes Uriges Esszimmer mit weißer Wandfarbe, Laminat, Kamin, Kaminumrandung aus Backstein und braunem Boden in Sonstige
Offenes, Mittelgroßes Uriges Esszimmer mit weißer Wandfarbe, Laminat, Kamin, Kaminumrandung aus Backstein und braunem Boden in Sonstige
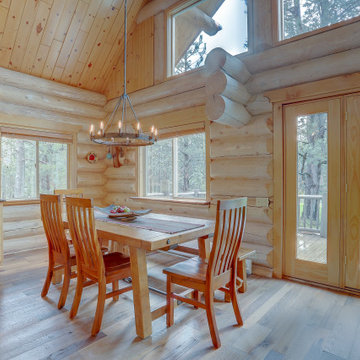
A new engineered hard wood floor was installed throughout the home along with new lighting (recessed LED lights behind the log beams in the ceiling).
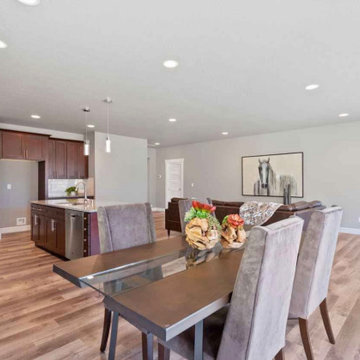
Nook
Offenes, Mittelgroßes Uriges Esszimmer mit grauer Wandfarbe, Laminat und grauem Boden
Offenes, Mittelgroßes Uriges Esszimmer mit grauer Wandfarbe, Laminat und grauem Boden
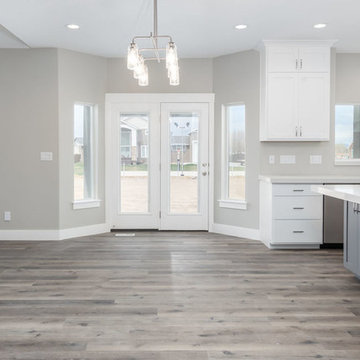
Offenes, Großes Rustikales Esszimmer mit grauer Wandfarbe, Laminat und grauem Boden in Salt Lake City
Rustikale Esszimmer mit Laminat Ideen und Design
1
