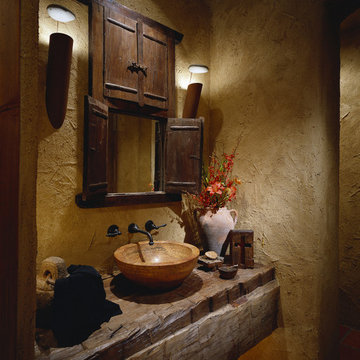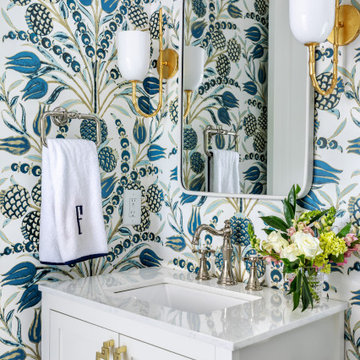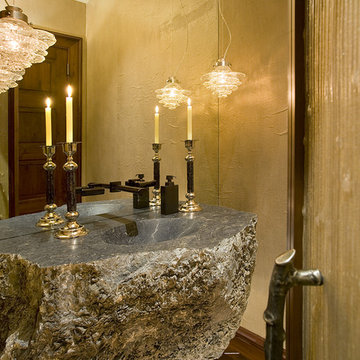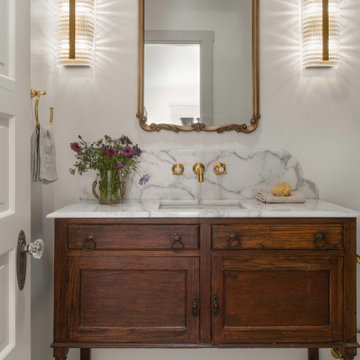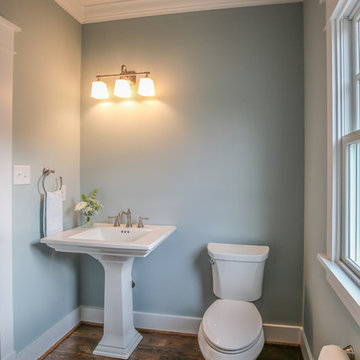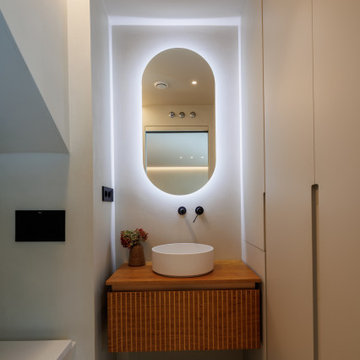Rustikale Gästetoilette Ideen und Design
Suche verfeinern:
Budget
Sortieren nach:Heute beliebt
141 – 160 von 5.549 Fotos
1 von 3

Mittelgroße Rustikale Gästetoilette mit verzierten Schränken, schwarzen Schränken, Wandtoilette mit Spülkasten, bunten Wänden, hellem Holzboden, Sockelwaschbecken, Quarzit-Waschtisch, weißer Waschtischplatte, freistehendem Waschtisch und Tapetenwänden in Detroit
Finden Sie den richtigen Experten für Ihr Projekt

Rikki Snyder
Rustikale Gästetoilette mit verzierten Schränken, hellbraunen Holzschränken, oranger Wandfarbe, Aufsatzwaschbecken, Waschtisch aus Holz, grauem Boden und brauner Waschtischplatte in Burlington
Rustikale Gästetoilette mit verzierten Schränken, hellbraunen Holzschränken, oranger Wandfarbe, Aufsatzwaschbecken, Waschtisch aus Holz, grauem Boden und brauner Waschtischplatte in Burlington
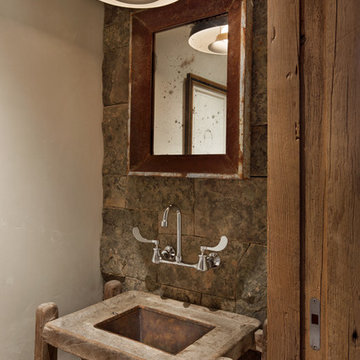
David O. Marlow
Rustikale Gästetoilette mit weißer Wandfarbe, Unterbauwaschbecken und Waschtisch aus Holz in Sonstige
Rustikale Gästetoilette mit weißer Wandfarbe, Unterbauwaschbecken und Waschtisch aus Holz in Sonstige
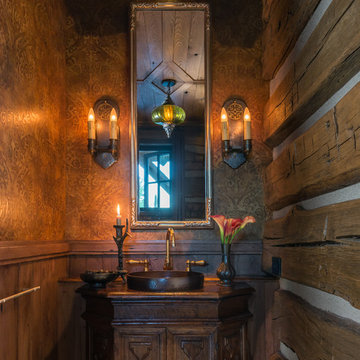
Peter Zimmerman Architects // Peace Design // Audrey Hall Photography
Urige Gästetoilette mit verzierten Schränken, dunklen Holzschränken, brauner Wandfarbe, Aufsatzwaschbecken, Waschtisch aus Holz und brauner Waschtischplatte in Sonstige
Urige Gästetoilette mit verzierten Schränken, dunklen Holzschränken, brauner Wandfarbe, Aufsatzwaschbecken, Waschtisch aus Holz und brauner Waschtischplatte in Sonstige
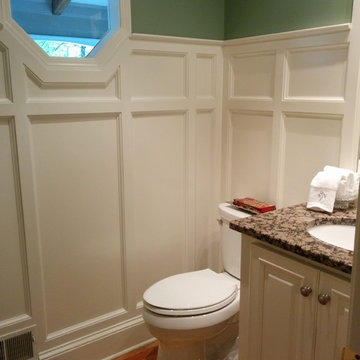
We totally refreshed an existing powder room, adding a new custom cabinet, custom mirror, granite vanity top, and craftsman paneling.
Mittelgroße Urige Gästetoilette mit profilierten Schrankfronten, beigen Schränken, grüner Wandfarbe, hellem Holzboden und Granit-Waschbecken/Waschtisch in Atlanta
Mittelgroße Urige Gästetoilette mit profilierten Schrankfronten, beigen Schränken, grüner Wandfarbe, hellem Holzboden und Granit-Waschbecken/Waschtisch in Atlanta

Kleine Urige Gästetoilette mit Unterbauwaschbecken, flächenbündigen Schrankfronten, Schränken im Used-Look, Marmor-Waschbecken/Waschtisch, Toilette mit Aufsatzspülkasten, blauer Wandfarbe und Porzellan-Bodenfliesen in Miami
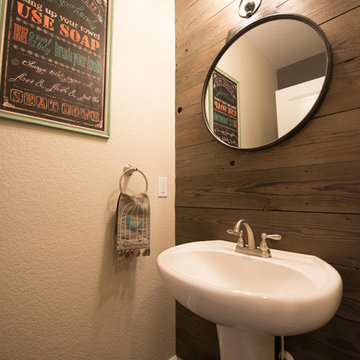
Builder/Remodeler: M&S Resources- Phillip Moreno/ Materials provided by: Cherry City Interiors & Design/ Interior Design by: Shelli Dierck &Leslie Kampstra/ Photographs by:
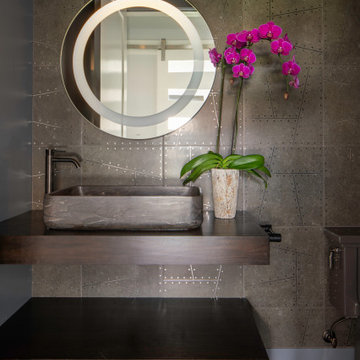
Urige Gästetoilette mit offenen Schränken, brauner Wandfarbe, dunklem Holzboden, Aufsatzwaschbecken, Waschtisch aus Holz, braunem Boden, brauner Waschtischplatte, schwebendem Waschtisch und Tapetenwänden in Sonstige
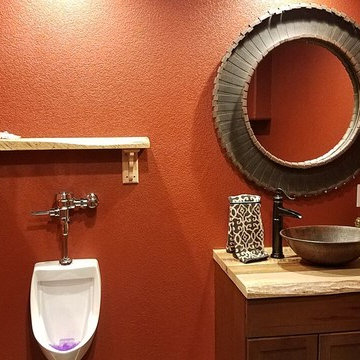
Kleine Rustikale Gästetoilette mit Schrankfronten im Shaker-Stil, dunklen Holzschränken, Urinal, roter Wandfarbe, Aufsatzwaschbecken und Waschtisch aus Holz in Denver
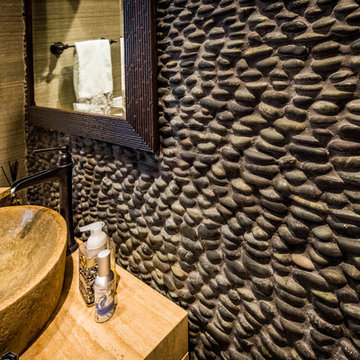
The focal point for this powder room is the stacked stone wall - very striking. The travertine vessel sink with waterfall faucet also make a nice statement. What a great use of natural products for this personality rich powder room.
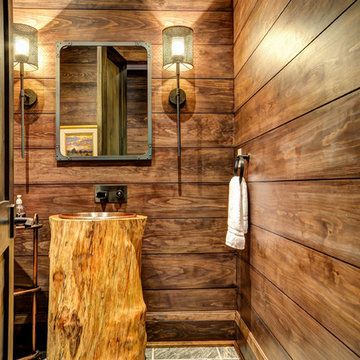
Andre Carriere
Rustikale Gästetoilette mit grauen Fliesen, brauner Wandfarbe, Schieferboden und Einbauwaschbecken in Toronto
Rustikale Gästetoilette mit grauen Fliesen, brauner Wandfarbe, Schieferboden und Einbauwaschbecken in Toronto

The vibrant powder room has floral wallpaper highlighted by crisp white wainscoting. The vanity is a custom-made, furniture grade piece topped with white Carrara marble. Black slate floors complete the room.
What started as an addition project turned into a full house remodel in this Modern Craftsman home in Narberth, PA. The addition included the creation of a sitting room, family room, mudroom and third floor. As we moved to the rest of the home, we designed and built a custom staircase to connect the family room to the existing kitchen. We laid red oak flooring with a mahogany inlay throughout house. Another central feature of this is home is all the built-in storage. We used or created every nook for seating and storage throughout the house, as you can see in the family room, dining area, staircase landing, bedroom and bathrooms. Custom wainscoting and trim are everywhere you look, and gives a clean, polished look to this warm house.
Rudloff Custom Builders has won Best of Houzz for Customer Service in 2014, 2015 2016, 2017 and 2019. We also were voted Best of Design in 2016, 2017, 2018, 2019 which only 2% of professionals receive. Rudloff Custom Builders has been featured on Houzz in their Kitchen of the Week, What to Know About Using Reclaimed Wood in the Kitchen as well as included in their Bathroom WorkBook article. We are a full service, certified remodeling company that covers all of the Philadelphia suburban area. This business, like most others, developed from a friendship of young entrepreneurs who wanted to make a difference in their clients’ lives, one household at a time. This relationship between partners is much more than a friendship. Edward and Stephen Rudloff are brothers who have renovated and built custom homes together paying close attention to detail. They are carpenters by trade and understand concept and execution. Rudloff Custom Builders will provide services for you with the highest level of professionalism, quality, detail, punctuality and craftsmanship, every step of the way along our journey together.
Specializing in residential construction allows us to connect with our clients early in the design phase to ensure that every detail is captured as you imagined. One stop shopping is essentially what you will receive with Rudloff Custom Builders from design of your project to the construction of your dreams, executed by on-site project managers and skilled craftsmen. Our concept: envision our client’s ideas and make them a reality. Our mission: CREATING LIFETIME RELATIONSHIPS BUILT ON TRUST AND INTEGRITY.
Photo Credit: Linda McManus Images
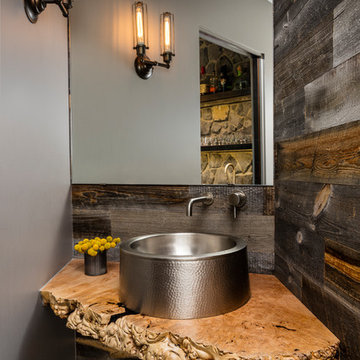
Rustikale Gästetoilette mit grauer Wandfarbe, Aufsatzwaschbecken und beiger Waschtischplatte in Seattle
Rustikale Gästetoilette Ideen und Design

This powder room features a unique snake patterned wallpaper as well as a white marble console sink. There are dark metal accents throughout the room that match the dark brown in the wallpaper.
8
