Rustikale Gästetoilette mit grünen Schränken Ideen und Design
Suche verfeinern:
Budget
Sortieren nach:Heute beliebt
1 – 20 von 31 Fotos

Mittelgroße Rustikale Gästetoilette mit unterschiedlichen Schrankstilen, grünen Schränken, Wandfliesen, Schieferboden, Unterbauwaschbecken, Quarzwerkstein-Waschtisch, schwarzem Boden, weißer Waschtischplatte, eingebautem Waschtisch und Tapetenwänden in Oklahoma City
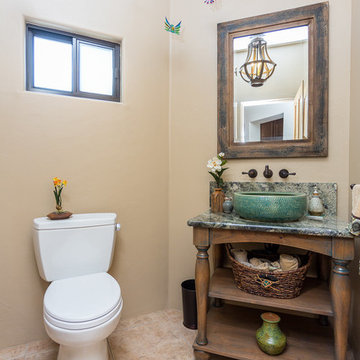
custom designed vanity for a charming southwestern home.
Kleine Urige Gästetoilette mit offenen Schränken, grünen Schränken, Wandtoilette mit Spülkasten, Keramikboden, Aufsatzwaschbecken, Granit-Waschbecken/Waschtisch und braunem Boden in Sonstige
Kleine Urige Gästetoilette mit offenen Schränken, grünen Schränken, Wandtoilette mit Spülkasten, Keramikboden, Aufsatzwaschbecken, Granit-Waschbecken/Waschtisch und braunem Boden in Sonstige

Große Rustikale Gästetoilette mit offenen Schränken, grünen Schränken, braunem Holzboden, Aufsatzwaschbecken, schwebendem Waschtisch, Holzdecke, Holzwänden, brauner Wandfarbe, braunem Boden und grüner Waschtischplatte in Sonstige

Master bathroom with a dual walk-in shower with large distinctive veining tile, with pops of gold and green. Large double vanity with features of a backlit LED mirror and widespread faucets.

This award-winning and intimate cottage was rebuilt on the site of a deteriorating outbuilding. Doubling as a custom jewelry studio and guest retreat, the cottage’s timeless design was inspired by old National Parks rough-stone shelters that the owners had fallen in love with. A single living space boasts custom built-ins for jewelry work, a Murphy bed for overnight guests, and a stone fireplace for warmth and relaxation. A cozy loft nestles behind rustic timber trusses above. Expansive sliding glass doors open to an outdoor living terrace overlooking a serene wooded meadow.
Photos by: Emily Minton Redfield

After purchasing this Sunnyvale home several years ago, it was finally time to create the home of their dreams for this young family. With a wholly reimagined floorplan and primary suite addition, this home now serves as headquarters for this busy family.
The wall between the kitchen, dining, and family room was removed, allowing for an open concept plan, perfect for when kids are playing in the family room, doing homework at the dining table, or when the family is cooking. The new kitchen features tons of storage, a wet bar, and a large island. The family room conceals a small office and features custom built-ins, which allows visibility from the front entry through to the backyard without sacrificing any separation of space.
The primary suite addition is spacious and feels luxurious. The bathroom hosts a large shower, freestanding soaking tub, and a double vanity with plenty of storage. The kid's bathrooms are playful while still being guests to use. Blues, greens, and neutral tones are featured throughout the home, creating a consistent color story. Playful, calm, and cheerful tones are in each defining area, making this the perfect family house.
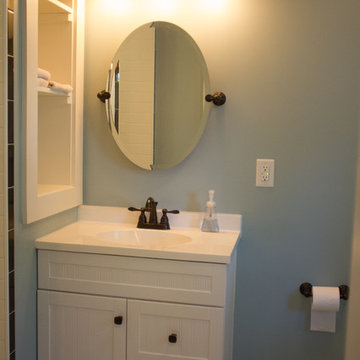
Große Rustikale Gästetoilette mit Kassettenfronten, grünen Schränken, Laminat und braunem Boden in Indianapolis
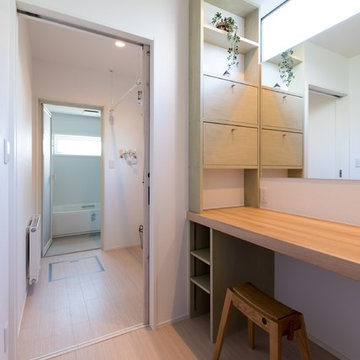
RENOVES
Mittelgroße Urige Gästetoilette mit flächenbündigen Schrankfronten, grünen Schränken, weißer Wandfarbe, hellem Holzboden, Unterbauwaschbecken und Waschtisch aus Holz in Sapporo
Mittelgroße Urige Gästetoilette mit flächenbündigen Schrankfronten, grünen Schränken, weißer Wandfarbe, hellem Holzboden, Unterbauwaschbecken und Waschtisch aus Holz in Sapporo
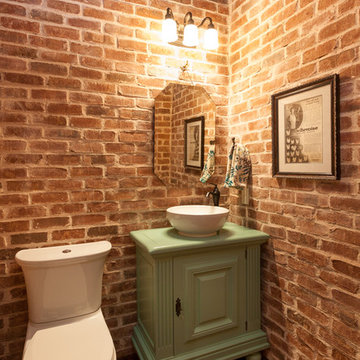
Connie Anderson Photography
Kleine Rustikale Gästetoilette mit Aufsatzwaschbecken, verzierten Schränken, grünen Schränken, Waschtisch aus Holz, braunem Holzboden, Wandtoilette mit Spülkasten und grüner Waschtischplatte in Houston
Kleine Rustikale Gästetoilette mit Aufsatzwaschbecken, verzierten Schränken, grünen Schränken, Waschtisch aus Holz, braunem Holzboden, Wandtoilette mit Spülkasten und grüner Waschtischplatte in Houston
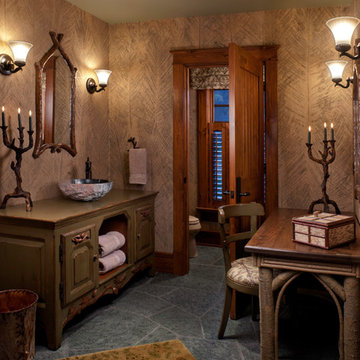
Rustikale Gästetoilette mit Aufsatzwaschbecken, verzierten Schränken und grünen Schränken in Sonstige
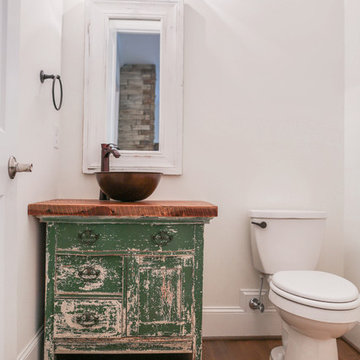
Kleine Rustikale Gästetoilette mit verzierten Schränken, grünen Schränken, Wandtoilette mit Spülkasten, weißer Wandfarbe, hellem Holzboden, Aufsatzwaschbecken und Waschtisch aus Holz in Raleigh
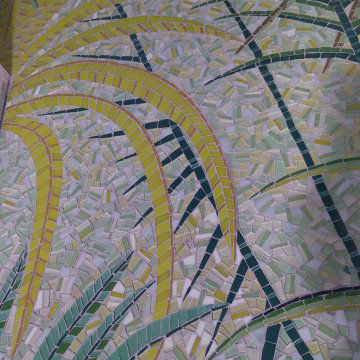
Immersion végétal , détail du Décor du sol en Mosaïque de toilettes suspendus .Feuilles fines et longues en pate de verre dans des camaïeux de verts
Urige Gästetoilette mit verzierten Schränken, grünen Schränken, Wandtoilette, grünen Fliesen, Mosaikfliesen, grüner Wandfarbe, grünem Boden und grüner Waschtischplatte in Paris
Urige Gästetoilette mit verzierten Schränken, grünen Schränken, Wandtoilette, grünen Fliesen, Mosaikfliesen, grüner Wandfarbe, grünem Boden und grüner Waschtischplatte in Paris
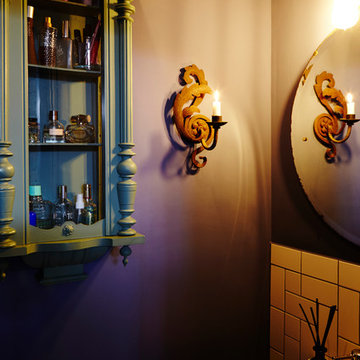
Quirky ground floor Cloakroom.
Photography by Penny Wincer.
Mittelgroße Rustikale Gästetoilette mit grünen Schränken, Wandtoilette, weißen Fliesen, Porzellanfliesen, blauer Wandfarbe, Terrakottaboden, Wandwaschbecken und buntem Boden in London
Mittelgroße Rustikale Gästetoilette mit grünen Schränken, Wandtoilette, weißen Fliesen, Porzellanfliesen, blauer Wandfarbe, Terrakottaboden, Wandwaschbecken und buntem Boden in London
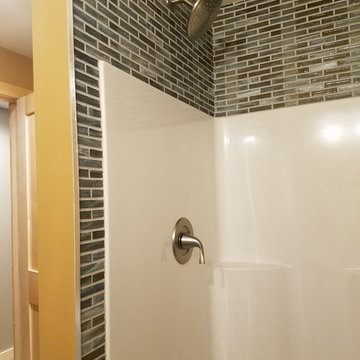
Mittelgroße Rustikale Gästetoilette mit Lamellenschränken, grünen Schränken, Wandtoilette mit Spülkasten, beiger Wandfarbe, Porzellan-Bodenfliesen, Unterbauwaschbecken, Mineralwerkstoff-Waschtisch, schwarzem Boden und weißer Waschtischplatte in Sonstige
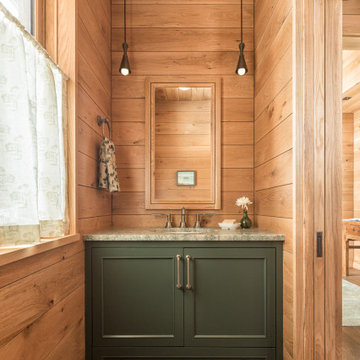
Rustikale Gästetoilette mit grünen Schränken und eingebautem Waschtisch in Portland Maine
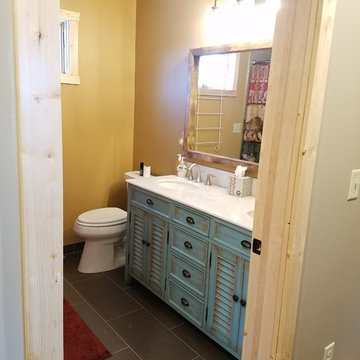
Mittelgroße Rustikale Gästetoilette mit Lamellenschränken, grünen Schränken, Wandtoilette mit Spülkasten, beiger Wandfarbe, Porzellan-Bodenfliesen, Unterbauwaschbecken, Mineralwerkstoff-Waschtisch, schwarzem Boden und weißer Waschtischplatte in Sonstige

After purchasing this Sunnyvale home several years ago, it was finally time to create the home of their dreams for this young family. With a wholly reimagined floorplan and primary suite addition, this home now serves as headquarters for this busy family.
The wall between the kitchen, dining, and family room was removed, allowing for an open concept plan, perfect for when kids are playing in the family room, doing homework at the dining table, or when the family is cooking. The new kitchen features tons of storage, a wet bar, and a large island. The family room conceals a small office and features custom built-ins, which allows visibility from the front entry through to the backyard without sacrificing any separation of space.
The primary suite addition is spacious and feels luxurious. The bathroom hosts a large shower, freestanding soaking tub, and a double vanity with plenty of storage. The kid's bathrooms are playful while still being guests to use. Blues, greens, and neutral tones are featured throughout the home, creating a consistent color story. Playful, calm, and cheerful tones are in each defining area, making this the perfect family house.
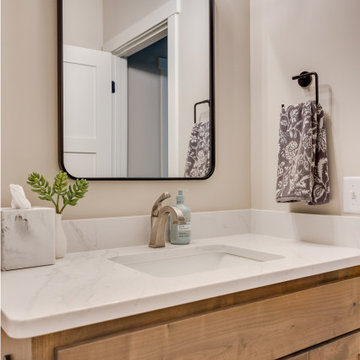
Master bathroom with a dual walk-in shower with large distinctive veining tile, with pops of gold and green. Large double vanity with features of a backlit LED mirror and widespread faucets.
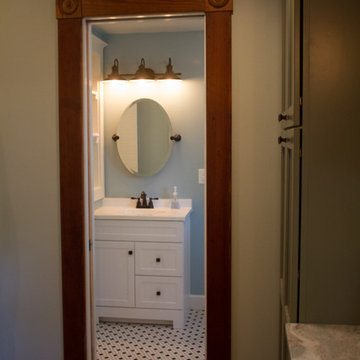
Große Urige Gästetoilette mit Kassettenfronten, grünen Schränken, Laminat und braunem Boden in Indianapolis
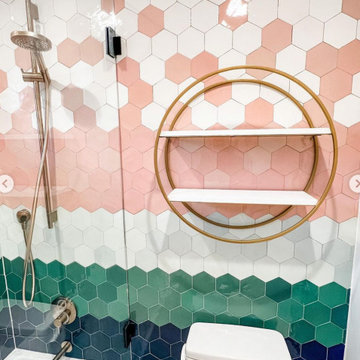
Kleine Rustikale Gästetoilette mit flächenbündigen Schrankfronten, grünen Schränken, Toilette mit Aufsatzspülkasten, orangen Fliesen, Keramikfliesen, beiger Wandfarbe, Keramikboden, Unterbauwaschbecken, beigem Boden, weißer Waschtischplatte, eingebautem Waschtisch und Holzdielenwänden in Seattle
Rustikale Gästetoilette mit grünen Schränken Ideen und Design
1