Rustikale Gästetoilette mit Schieferboden Ideen und Design
Suche verfeinern:
Budget
Sortieren nach:Heute beliebt
1 – 20 von 58 Fotos

Mittelgroße Rustikale Gästetoilette mit unterschiedlichen Schrankstilen, grünen Schränken, Wandfliesen, Schieferboden, Unterbauwaschbecken, Quarzwerkstein-Waschtisch, schwarzem Boden, weißer Waschtischplatte, eingebautem Waschtisch und Tapetenwänden in Oklahoma City

Rustic at it's finest. A chiseled face vanity contrasts with the thick modern countertop, natural stone vessel sink and basketweave wall tile. Delicate iron and glass sconces provide the perfect glow.

Kleine Rustikale Gästetoilette mit Schrankfronten im Shaker-Stil, hellbraunen Holzschränken, Wandtoilette mit Spülkasten, gelber Wandfarbe, Schieferboden, integriertem Waschbecken, buntem Boden, weißer Waschtischplatte, eingebautem Waschtisch und vertäfelten Wänden in Los Angeles
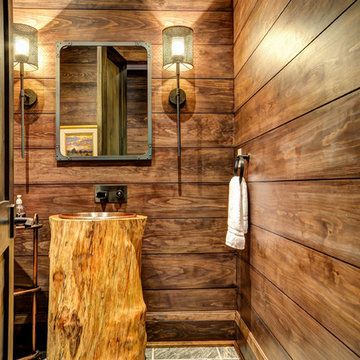
Andre Carriere
Rustikale Gästetoilette mit grauen Fliesen, brauner Wandfarbe, Schieferboden und Einbauwaschbecken in Toronto
Rustikale Gästetoilette mit grauen Fliesen, brauner Wandfarbe, Schieferboden und Einbauwaschbecken in Toronto

The vibrant powder room has floral wallpaper highlighted by crisp white wainscoting. The vanity is a custom-made, furniture grade piece topped with white Carrara marble. Black slate floors complete the room.
What started as an addition project turned into a full house remodel in this Modern Craftsman home in Narberth, PA. The addition included the creation of a sitting room, family room, mudroom and third floor. As we moved to the rest of the home, we designed and built a custom staircase to connect the family room to the existing kitchen. We laid red oak flooring with a mahogany inlay throughout house. Another central feature of this is home is all the built-in storage. We used or created every nook for seating and storage throughout the house, as you can see in the family room, dining area, staircase landing, bedroom and bathrooms. Custom wainscoting and trim are everywhere you look, and gives a clean, polished look to this warm house.
Rudloff Custom Builders has won Best of Houzz for Customer Service in 2014, 2015 2016, 2017 and 2019. We also were voted Best of Design in 2016, 2017, 2018, 2019 which only 2% of professionals receive. Rudloff Custom Builders has been featured on Houzz in their Kitchen of the Week, What to Know About Using Reclaimed Wood in the Kitchen as well as included in their Bathroom WorkBook article. We are a full service, certified remodeling company that covers all of the Philadelphia suburban area. This business, like most others, developed from a friendship of young entrepreneurs who wanted to make a difference in their clients’ lives, one household at a time. This relationship between partners is much more than a friendship. Edward and Stephen Rudloff are brothers who have renovated and built custom homes together paying close attention to detail. They are carpenters by trade and understand concept and execution. Rudloff Custom Builders will provide services for you with the highest level of professionalism, quality, detail, punctuality and craftsmanship, every step of the way along our journey together.
Specializing in residential construction allows us to connect with our clients early in the design phase to ensure that every detail is captured as you imagined. One stop shopping is essentially what you will receive with Rudloff Custom Builders from design of your project to the construction of your dreams, executed by on-site project managers and skilled craftsmen. Our concept: envision our client’s ideas and make them a reality. Our mission: CREATING LIFETIME RELATIONSHIPS BUILT ON TRUST AND INTEGRITY.
Photo Credit: Linda McManus Images
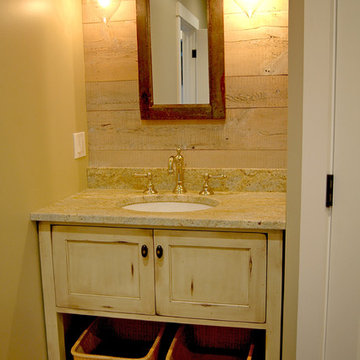
Kleine Rustikale Gästetoilette mit verzierten Schränken, Schränken im Used-Look, beiger Wandfarbe, Schieferboden, Unterbauwaschbecken und Granit-Waschbecken/Waschtisch in Portland Maine

The vanity in this powder room takes advantage of the width of the room, providing ample counter space.
Photo by Daniel Contelmo Jr.
Mittelgroße Urige Gästetoilette mit beiger Wandfarbe, Unterbauwaschbecken, Schrankfronten mit vertiefter Füllung, hellbraunen Holzschränken, Granit-Waschbecken/Waschtisch, Toilette mit Aufsatzspülkasten, braunen Fliesen, Schieferboden und Stäbchenfliesen in New York
Mittelgroße Urige Gästetoilette mit beiger Wandfarbe, Unterbauwaschbecken, Schrankfronten mit vertiefter Füllung, hellbraunen Holzschränken, Granit-Waschbecken/Waschtisch, Toilette mit Aufsatzspülkasten, braunen Fliesen, Schieferboden und Stäbchenfliesen in New York
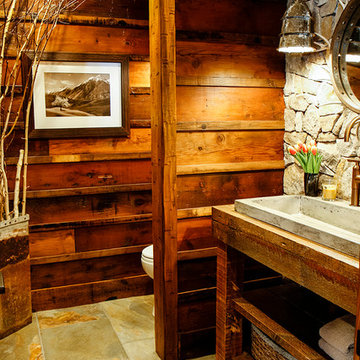
Custom designed powder room with rustic accents and lighting.
Mittelgroße Rustikale Gästetoilette mit grauen Fliesen, Steinfliesen, brauner Wandfarbe, Schieferboden, Waschtisch aus Holz und brauner Waschtischplatte in Sonstige
Mittelgroße Rustikale Gästetoilette mit grauen Fliesen, Steinfliesen, brauner Wandfarbe, Schieferboden, Waschtisch aus Holz und brauner Waschtischplatte in Sonstige

Kleine Urige Gästetoilette mit offenen Schränken, schwarzen Schränken, beiger Wandfarbe, Schieferboden, Aufsatzwaschbecken, Waschtisch aus Holz, braunem Boden und brauner Waschtischplatte in Sonstige
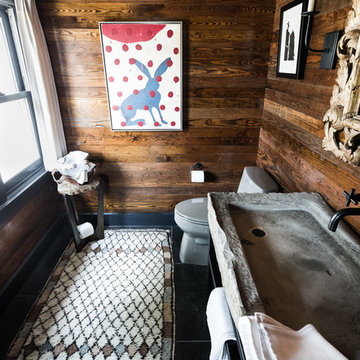
Kleine Rustikale Gästetoilette mit Schieferboden, Trogwaschbecken, Kalkstein-Waschbecken/Waschtisch, schwarzem Boden, grauer Waschtischplatte, offenen Schränken, schwarzen Schränken, Wandtoilette mit Spülkasten und brauner Wandfarbe in Dallas
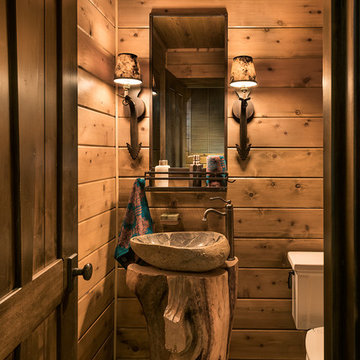
Kleine Rustikale Gästetoilette mit Wandtoilette mit Spülkasten, Schieferboden, Aufsatzwaschbecken und Waschtisch aus Holz in Phoenix

Kleine Urige Gästetoilette mit flächenbündigen Schrankfronten, hellbraunen Holzschränken, Wandtoilette mit Spülkasten, beiger Wandfarbe, Schieferboden, integriertem Waschbecken, Mineralwerkstoff-Waschtisch, grauem Boden, weißer Waschtischplatte, schwebendem Waschtisch und Tapetenwänden in Denver

Photo by Linda Oyama-Bryan
Mittelgroße Rustikale Gästetoilette mit Unterbauwaschbecken, Schrankfronten im Shaker-Stil, dunklen Holzschränken, grüner Waschtischplatte, Wandtoilette mit Spülkasten, beiger Wandfarbe, Schieferboden, Granit-Waschbecken/Waschtisch, grünem Boden, freistehendem Waschtisch und Wandpaneelen in Chicago
Mittelgroße Rustikale Gästetoilette mit Unterbauwaschbecken, Schrankfronten im Shaker-Stil, dunklen Holzschränken, grüner Waschtischplatte, Wandtoilette mit Spülkasten, beiger Wandfarbe, Schieferboden, Granit-Waschbecken/Waschtisch, grünem Boden, freistehendem Waschtisch und Wandpaneelen in Chicago
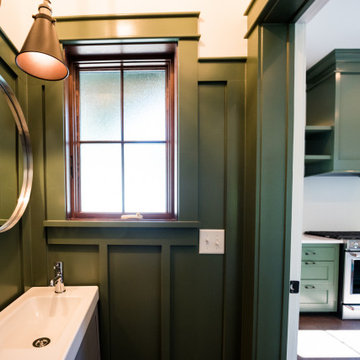
This custom urban infill cedar cottage is thoughtfully designed to allow the owner to take advantage of a prime location, while enjoying beautiful landscaping and minimal maintenance. The home is 1,051 sq ft, with 2 bedrooms and 1.5 bathrooms. This powder room off the kitchen/ great room carries the SW Rosemary color into the wall panels.
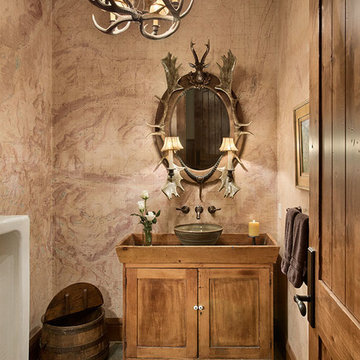
The powder room features an antique urinal and wall covering of topographic maps of the surrounding area.
Roger Wade photo
Große Urige Gästetoilette mit verzierten Schränken, hellen Holzschränken, Urinal, Aufsatzwaschbecken, Waschtisch aus Holz, bunten Wänden, Schieferboden und buntem Boden in Sonstige
Große Urige Gästetoilette mit verzierten Schränken, hellen Holzschränken, Urinal, Aufsatzwaschbecken, Waschtisch aus Holz, bunten Wänden, Schieferboden und buntem Boden in Sonstige

Tom Zikas
Kleine Urige Gästetoilette mit offenen Schränken, Wandtoilette, grauen Fliesen, beiger Wandfarbe, Aufsatzwaschbecken, Schränken im Used-Look, Steinfliesen, Granit-Waschbecken/Waschtisch, Schieferboden und grauer Waschtischplatte in Sacramento
Kleine Urige Gästetoilette mit offenen Schränken, Wandtoilette, grauen Fliesen, beiger Wandfarbe, Aufsatzwaschbecken, Schränken im Used-Look, Steinfliesen, Granit-Waschbecken/Waschtisch, Schieferboden und grauer Waschtischplatte in Sacramento
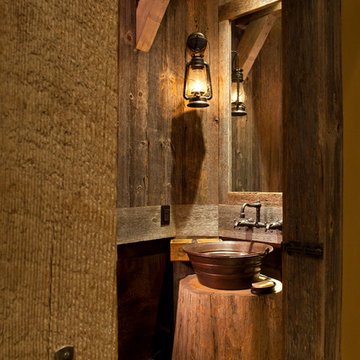
Southwest Colorado mountain home. Made of timber, log and stone. Rustic powder room. Copper vessel sink. Slate tile. Rustic gas lamp. Distressed, rustic wood walls and door.

Real Cedar Bark. Stripped off cedar log, dried, and installed on walls. Smells and looks amazing. Barnwood vanity with barnwood top, copper sink. Very cool powder room
Bill Johnson
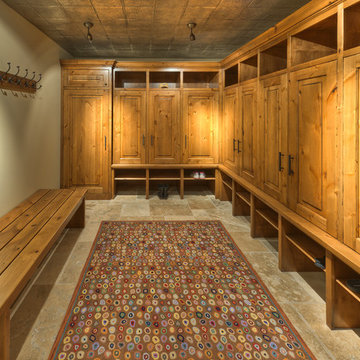
Photographer: Vance Fox
Rustikale Gästetoilette mit hellen Holzschränken, grüner Wandfarbe, Schieferboden und braunem Boden in Sonstige
Rustikale Gästetoilette mit hellen Holzschränken, grüner Wandfarbe, Schieferboden und braunem Boden in Sonstige
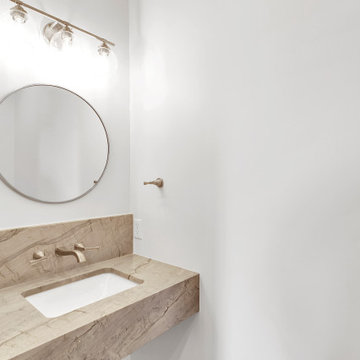
powder room off of mud room
Kleine Urige Gästetoilette mit beigen Schränken, Wandtoilette mit Spülkasten, weißer Wandfarbe, Schieferboden, Unterbauwaschbecken, Quarzwerkstein-Waschtisch, grauem Boden, beiger Waschtischplatte und schwebendem Waschtisch in Sonstige
Kleine Urige Gästetoilette mit beigen Schränken, Wandtoilette mit Spülkasten, weißer Wandfarbe, Schieferboden, Unterbauwaschbecken, Quarzwerkstein-Waschtisch, grauem Boden, beiger Waschtischplatte und schwebendem Waschtisch in Sonstige
Rustikale Gästetoilette mit Schieferboden Ideen und Design
1