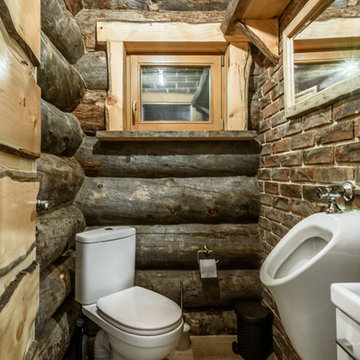Rustikale Gästetoilette mit Urinal Ideen und Design
Suche verfeinern:
Budget
Sortieren nach:Heute beliebt
1 – 7 von 7 Fotos
1 von 3
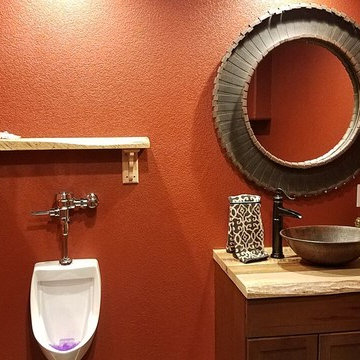
Kleine Rustikale Gästetoilette mit Schrankfronten im Shaker-Stil, dunklen Holzschränken, Urinal, roter Wandfarbe, Aufsatzwaschbecken und Waschtisch aus Holz in Denver
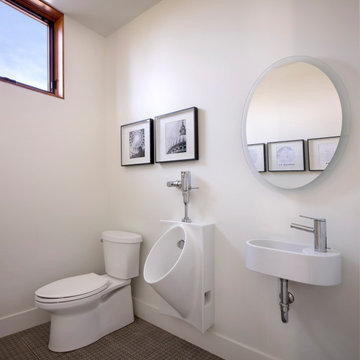
Perched on a forested hillside above Missoula, the Pattee Canyon Residence provides a series of bright, light filled spaces for a young family of six. Set into the hillside, the home appears humble from the street while opening up to panoramic views towards the valley. The family frequently puts on large gatherings for friends of all ages; thus, multiple “eddy out” spaces were created throughout the home for more intimate chats.
Exposed steel structural ribs and generous glazing in the great room create a rhythm and draw one’s gaze to the folding horizon. Smaller windows on the lower level frame intimate portraits of nature. Cedar siding and dark shingle roofing help the home blend in with its piney surroundings. Inside, rough sawn cabinetry and nature inspired tile provide a textural balance with the bright white spaces and contemporary fixtures.
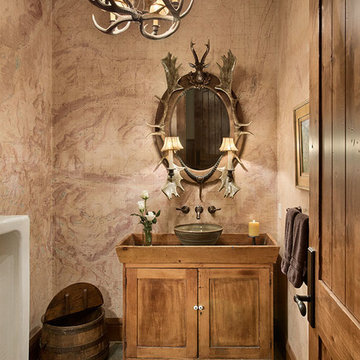
The powder room features an antique urinal and wall covering of topographic maps of the surrounding area.
Roger Wade photo
Große Urige Gästetoilette mit verzierten Schränken, hellen Holzschränken, Urinal, Aufsatzwaschbecken, Waschtisch aus Holz, bunten Wänden, Schieferboden und buntem Boden in Sonstige
Große Urige Gästetoilette mit verzierten Schränken, hellen Holzschränken, Urinal, Aufsatzwaschbecken, Waschtisch aus Holz, bunten Wänden, Schieferboden und buntem Boden in Sonstige
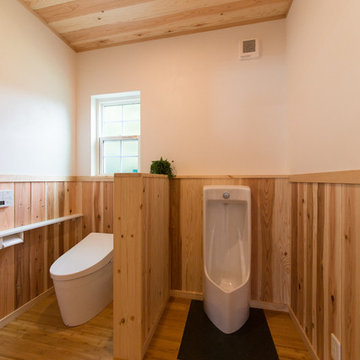
平屋の家 薪ストーブがある家
Urige Gästetoilette mit Urinal, weißer Wandfarbe und braunem Holzboden in Sonstige
Urige Gästetoilette mit Urinal, weißer Wandfarbe und braunem Holzboden in Sonstige
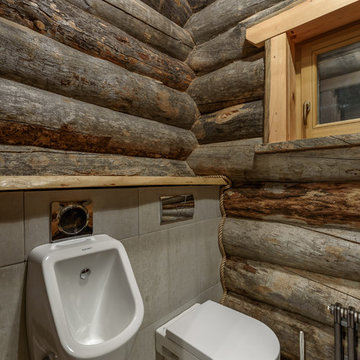
Rustikale Gästetoilette mit Aufsatzwaschbecken, Urinal, grauer Wandfarbe und grauem Boden in Moskau

Casa Nevado, en una pequeña localidad de Extremadura:
La restauración del tejado y la incorporación de cocina y baño a las estancias de la casa, fueron aprovechadas para un cambio radical en el uso y los espacios de la vivienda.
El bajo techo se ha restaurado con el fin de activar toda su superficie, que estaba en estado ruinoso, y usado como almacén de material de ganadería, para la introducción de un baño en planta alta, habitaciones, zona de recreo y despacho. Generando un espacio abierto tipo Loft abierto.
La cubierta de estilo de teja árabe se ha restaurado, aprovechando todo el material antiguo, donde en el bajo techo se ha dispuesto de una combinación de materiales, metálicos y madera.
En planta baja, se ha dispuesto una cocina y un baño, sin modificar la estructura de la casa original solo mediante la apertura y cierre de sus accesos. Cocina con ambas entradas a comedor y salón, haciendo de ella un lugar de tránsito y funcionalmente acorde a ambas estancias.
Fachada restaurada donde se ha podido devolver las figuras geométricas que antaño se habían dispuesto en la pared de adobe.
El patio revitalizado, se le han realizado pequeñas intervenciones tácticas para descargarlo, así como remates en pintura para que aparente de mayores dimensiones. También en el se ha restaurado el baño exterior, el cual era el original de la casa.
Rustikale Gästetoilette mit Urinal Ideen und Design
1
