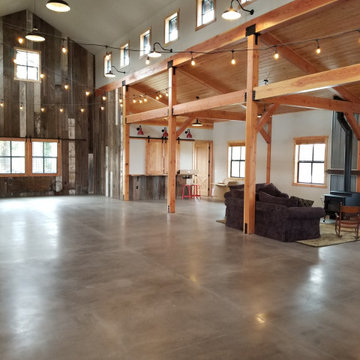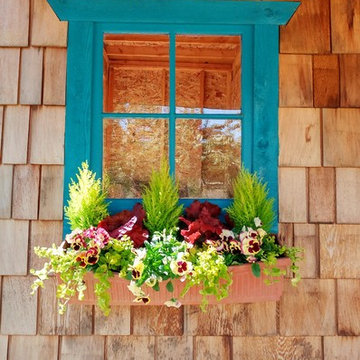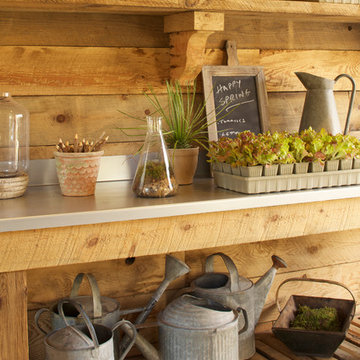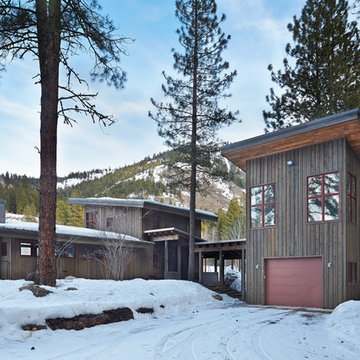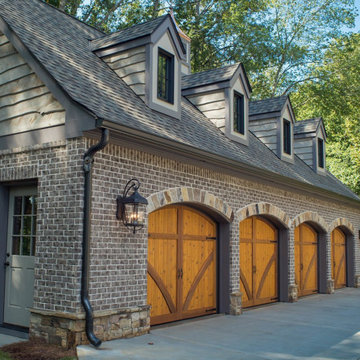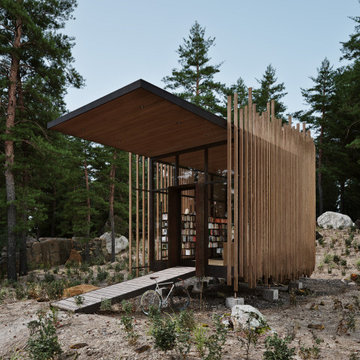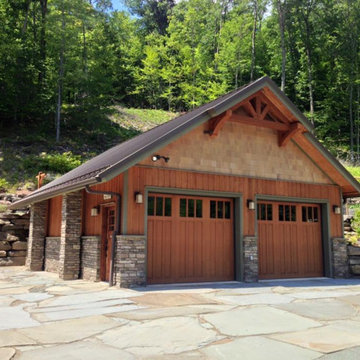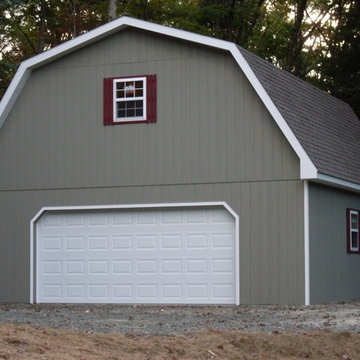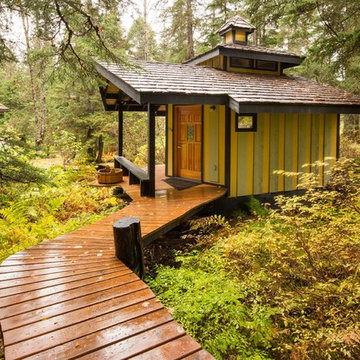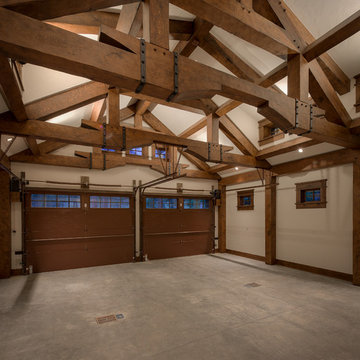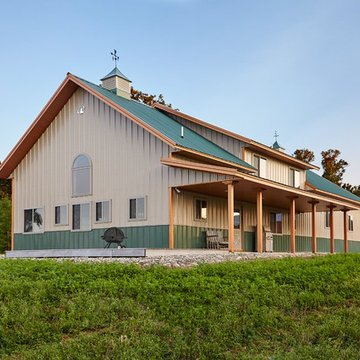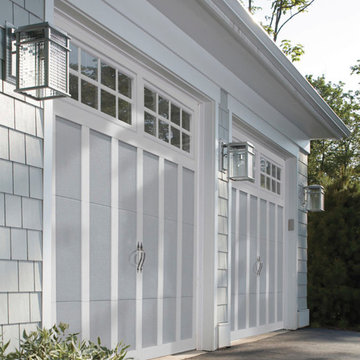Rustikale Garage und Gartenhaus Ideen und Design
Finden Sie den richtigen Experten für Ihr Projekt
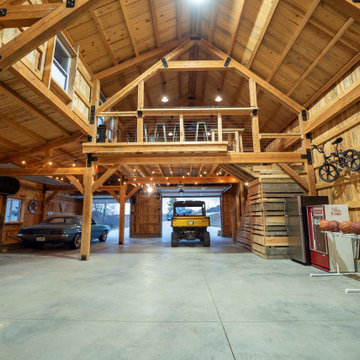
Post and beam two car garage with storage space and loft overhead
Freistehende, Große Rustikale Garage als Arbeitsplatz, Studio oder Werkraum
Freistehende, Große Rustikale Garage als Arbeitsplatz, Studio oder Werkraum
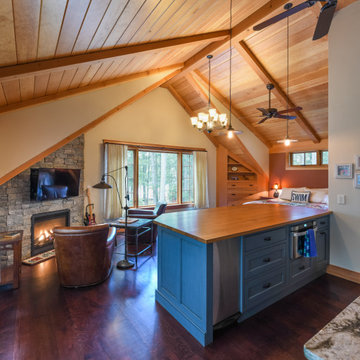
Architectural and Landscape Design by Bonin Architects & Associates
www.boninarchitects.com.
Photos by John W. Hession, Advanced Digital Photography
Urige Garage in Boston
Urige Garage in Boston
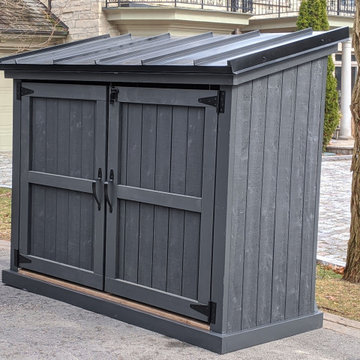
A Craftsmen-styled compact shed to fit garbage, recycling and green bins.
Freistehendes, Kleines Uriges Gartenhaus in Toronto
Freistehendes, Kleines Uriges Gartenhaus in Toronto
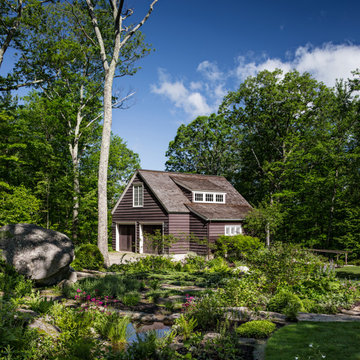
Our client, with whom we had worked on a number of projects over the years, enlisted our help in transforming her family’s beloved but deteriorating rustic summer retreat, built by her grandparents in the mid-1920’s, into a house that would be livable year-‘round. It had served the family well but needed to be renewed for the decades to come without losing the flavor and patina they were attached to.
The house was designed by Ruth Adams, a rare female architect of the day, who also designed in a similar vein a nearby summer colony of Vassar faculty and alumnae.
To make Treetop habitable throughout the year, the whole house had to be gutted and insulated. The raw homosote interior wall finishes were replaced with plaster, but all the wood trim was retained and reused, as were all old doors and hardware. The old single-glazed casement windows were restored, and removable storm panels fitted into the existing in-swinging screen frames. New windows were made to match the old ones where new windows were added. This approach was inherently sustainable, making the house energy-efficient while preserving most of the original fabric.
Changes to the original design were as seamless as possible, compatible with and enhancing the old character. Some plan modifications were made, and some windows moved around. The existing cave-like recessed entry porch was enclosed as a new book-lined entry hall and a new entry porch added, using posts made from an oak tree on the site.
The kitchen and bathrooms are entirely new but in the spirit of the place. All the bookshelves are new.
A thoroughly ramshackle garage couldn’t be saved, and we replaced it with a new one built in a compatible style, with a studio above for our client, who is a writer.
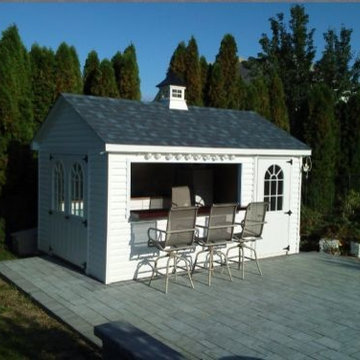
Freistehendes, Mittelgroßes Rustikales Gartenhaus in Baltimore
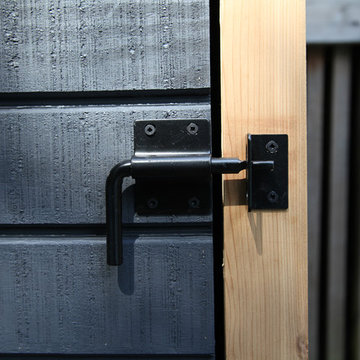
A compact shed for the new Toronto or Mississauga green bin. Both front and top open for easy access. Cedar shake roof gives a classic look while providing durable water-proofing. Comes in two standards colours, or can be matched to any Benjamin Moore paint colour.
Rustikale Garage und Gartenhaus Ideen und Design
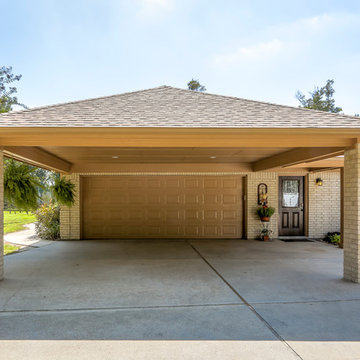
Covered carport leading into two car garage
Große Rustikale Garage in New York
Große Rustikale Garage in New York
1


